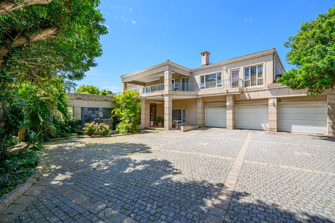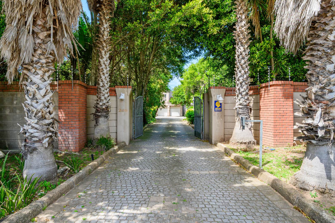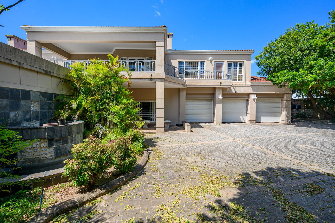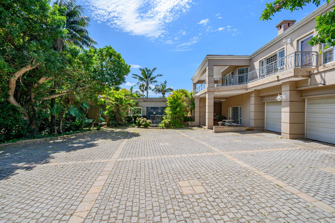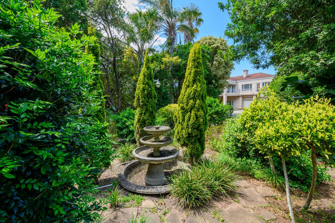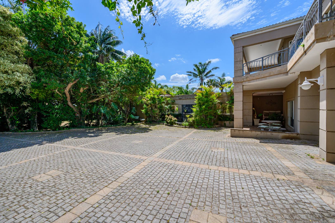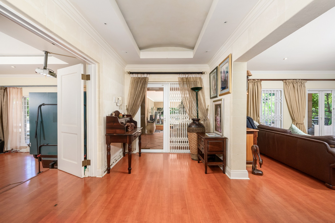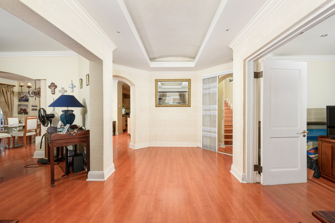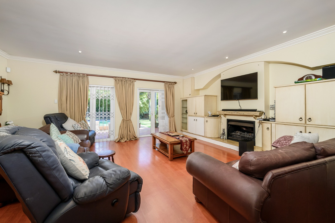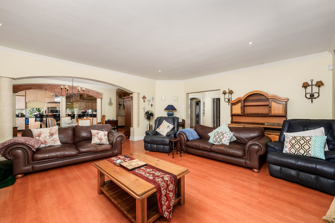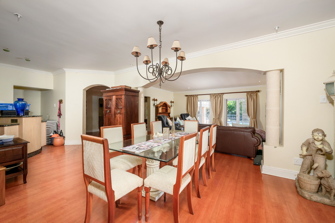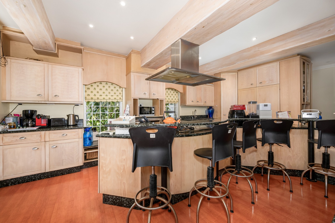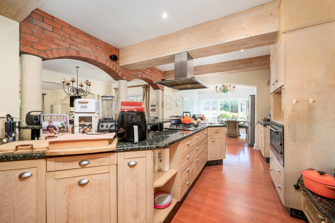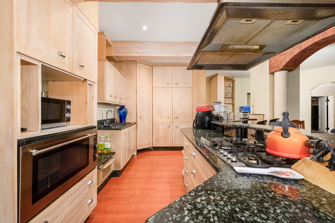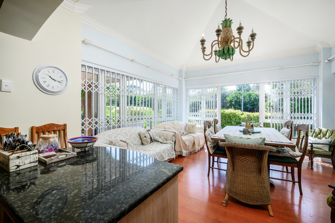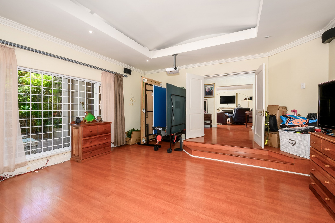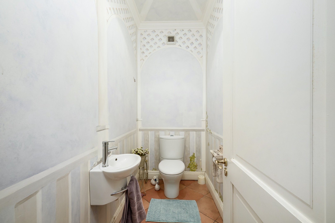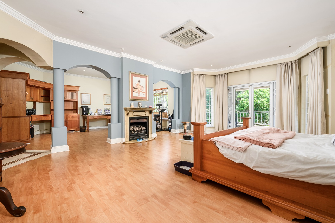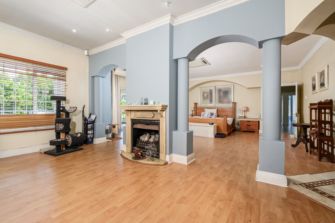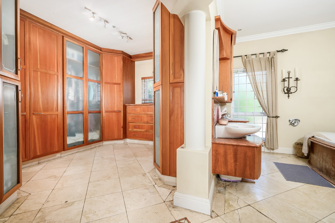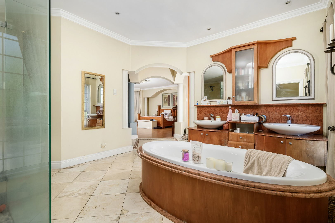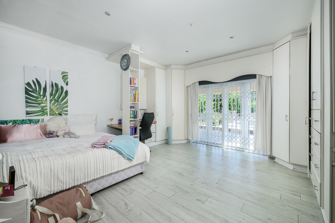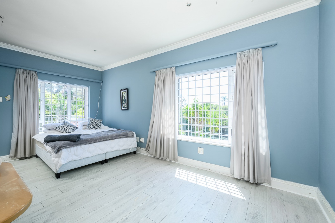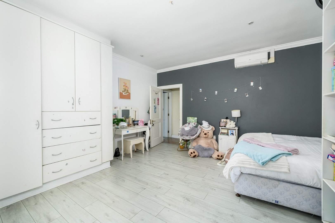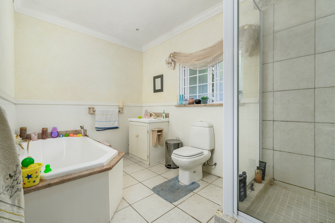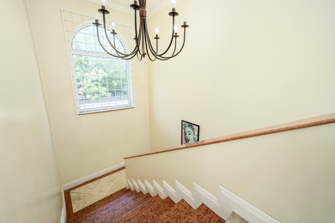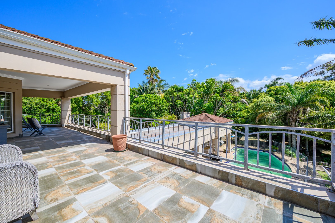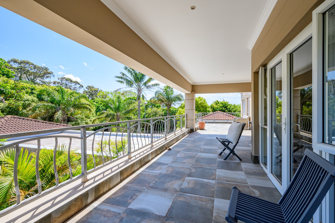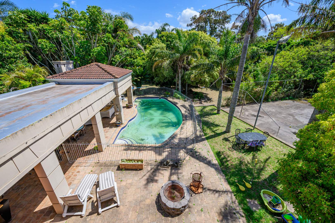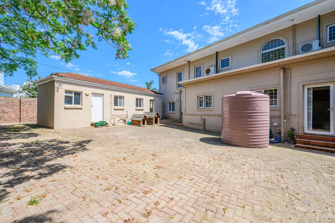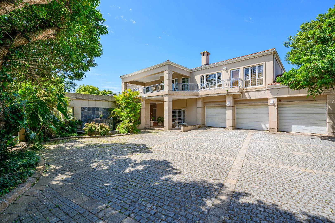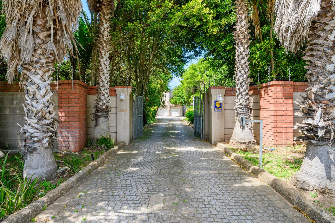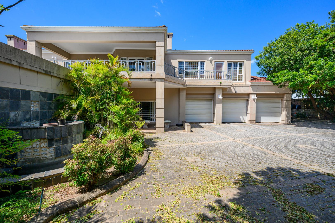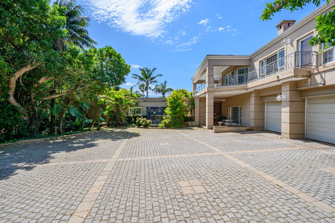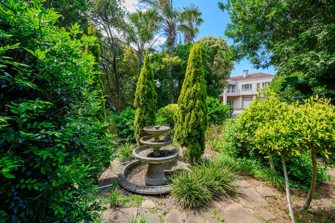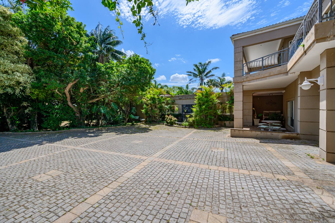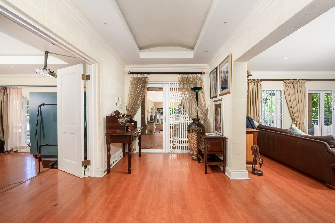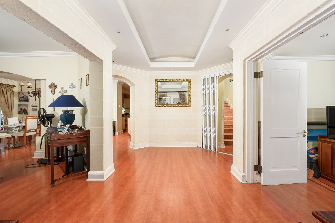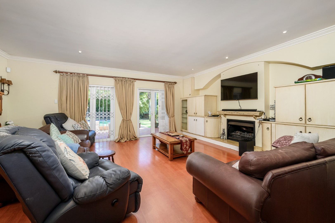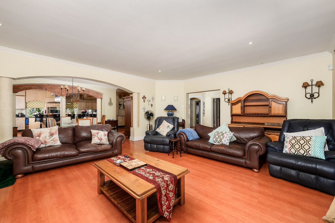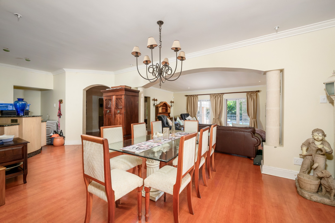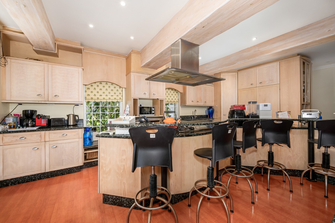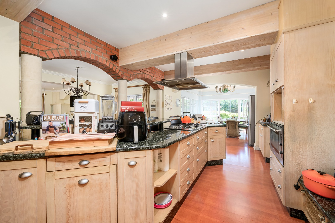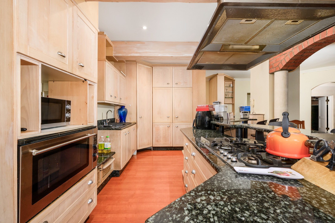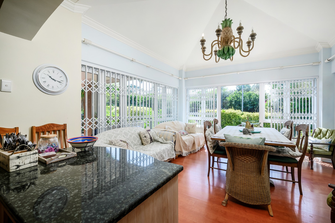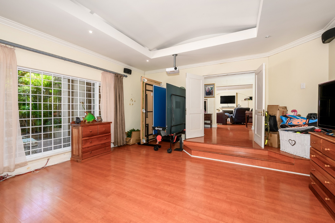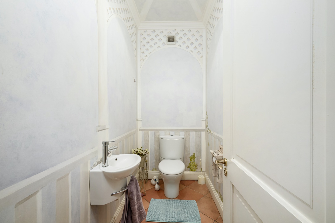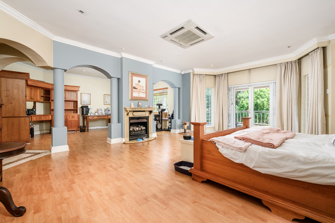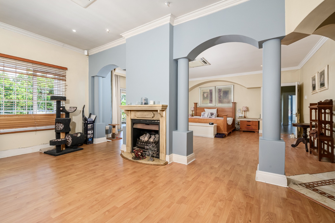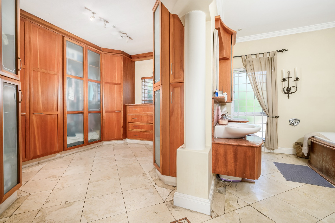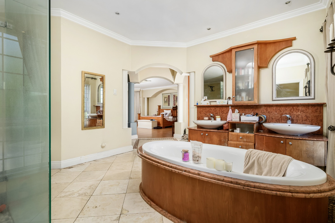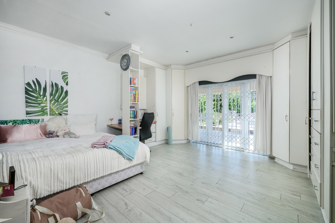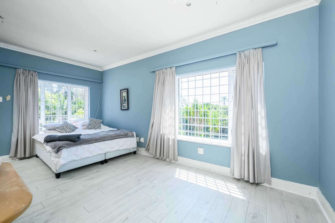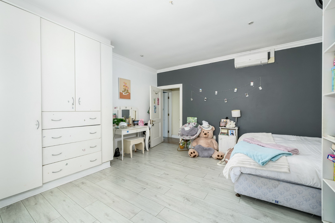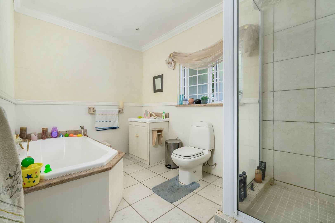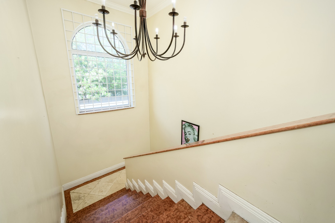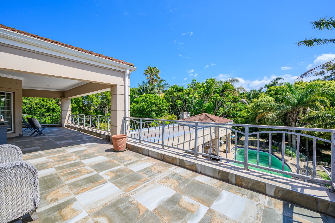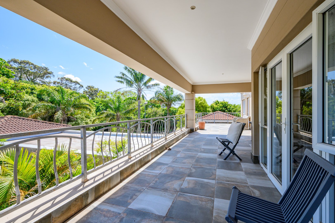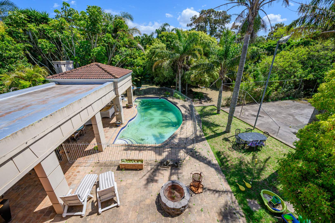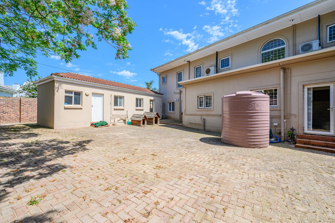- 5
- 3
- 3
- 4 489.0 m2
Monthly Costs
Monthly Bond Repayment ZAR .
Calculated over years at % with no deposit. Change Assumptions
Affordability Calculator | Bond Costs Calculator | Bond Repayment Calculator | Apply for a Bond- Bond Calculator
- Affordability Calculator
- Bond Costs Calculator
- Bond Repayment Calculator
- Apply for a Bond
Bond Calculator
Affordability Calculator
Bond Costs Calculator
Bond Repayment Calculator
Contact Us

Disclaimer: The estimates contained on this webpage are provided for general information purposes and should be used as a guide only. While every effort is made to ensure the accuracy of the calculator, RE/MAX of Southern Africa cannot be held liable for any loss or damage arising directly or indirectly from the use of this calculator, including any incorrect information generated by this calculator, and/or arising pursuant to your reliance on such information.
Property description
Nestled in the desirable suburban area of Lorraine, Port Elizabeth, this expansive property offers a tranquil lifestyle within a vibrant South African city. Its impressive kerb appeal hints at the spaciousness and comfort found within, making it an ideal family residence.
Step inside to discover a thoughtfully designed interior featuring five comfortable bedrooms and three well-appointed bathrooms, including two en-suites and a convenient guest toilet. The home boasts multiple living areas, with two inviting lounges (a dedicated family TV room), two distinct dining rooms, providing ample space for relaxation and entertainment. A private study offers a quiet retreat for work or contemplation, complemented by a functional kitchen (with built in appliances), separate laundry area, and additional storage.
Comfort is enhanced by air conditioning, a cosy fireplace, and modern touches like special doors, special lights, and sliding doors that contribute to an open-plan feel. The property extends its appeal outdoors with a generous 4489 sqm erf, featuring a sparkling swimming pool, over looked by a welcoming patio for alfresco dining, and a balcony for enjoying the South African climate. Entertain guests with ease using the built-in braai & gas grill or enjoy the lush established garden.
For the active family, this home includes a private gym room, a tennis court, and a sauna, ensuring a resort-like experience at home. Parking is abundant with three garages and six additional open parking spaces. Practical amenities such as domestic rooms, with bathroom (easy flatlet conversion possible). Security is paramount, featuring an alarm system, access gate, electric fencing, burglar bars, security gates, and a totally walled perimeter, ensuring peace of mind. Fibre connectivity is also available.
Key Features:
* 5 Bedrooms, 3 Bathrooms (2 En-suite)
* 2 Lounges, 2 Dining Rooms, Family TV Room, Study
* Private Gym, Sauna, Tennis Court
* Swimming Pool, Patio, Balcony, Built-in Braai
* 3 Garages, 6 Parking Spaces
* Alarm System, Electric Fencing, Intercom, Burglar Bars
* Air Conditioning and 3 x gas Fireplaces
* Large Garden with irrigation system
Make sure to see this fabulous property, with your tender love and care this can be your ultimate dream home!
Property Details
- 5 Bedrooms
- 3 Bathrooms
- 3 Garages
- 2 Ensuite
- 2 Lounges
- 2 Dining Area
Property Features
- Study
- Balcony
- Patio
- Pool
- Gym
- Tennis Court
- Laundry
- Storage
- Aircon
- Pets Allowed
- Access Gate
- Alarm
- Kitchen
- Built In Braai
- Fire Place
- Guest Toilet
- Entrance Hall
- Irrigation System
- Paving
- Garden
- Intercom
- Family TV Room
| Bedrooms | 5 |
| Bathrooms | 3 |
| Garages | 3 |
| Erf Size | 4 489.0 m2 |
