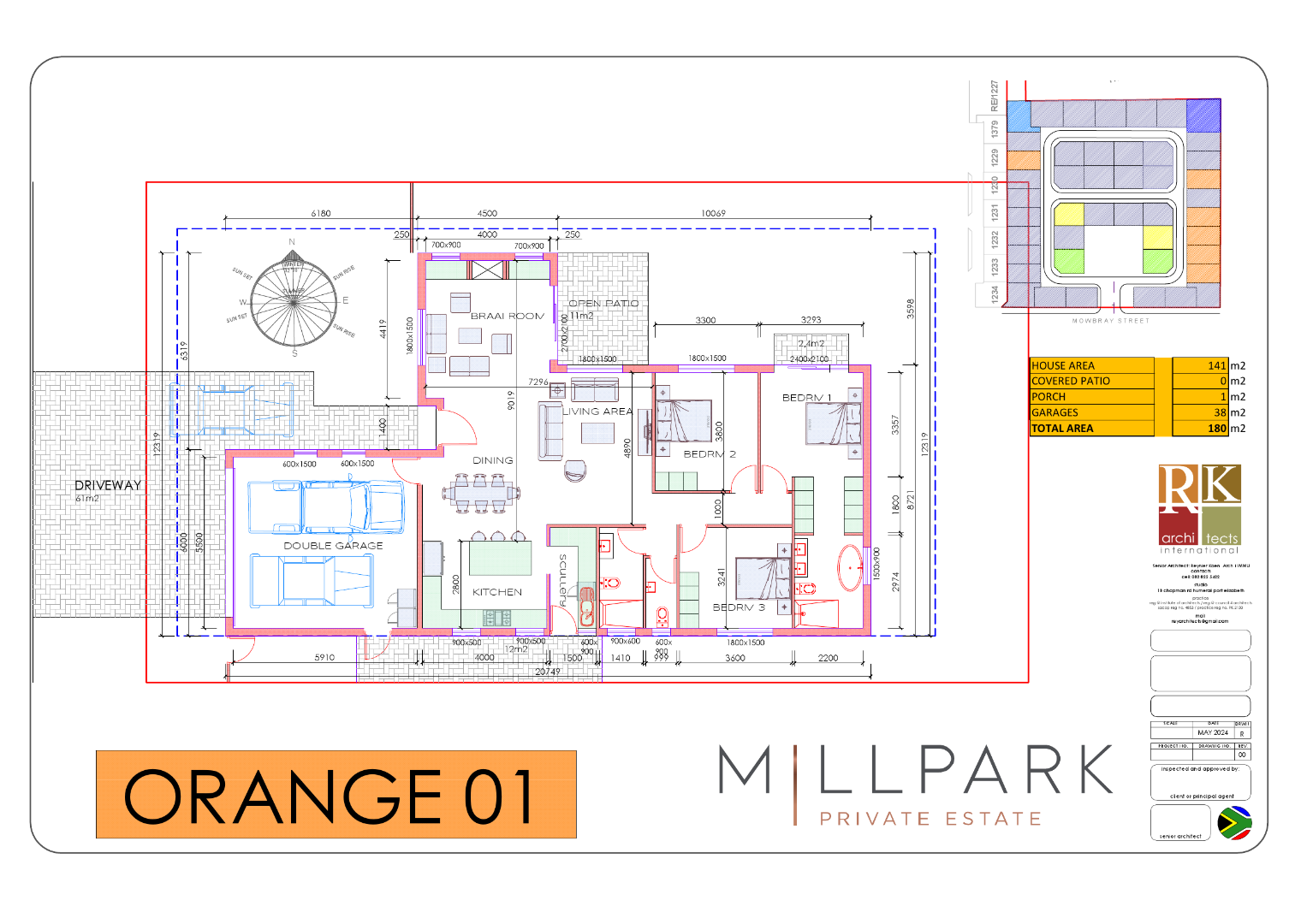- 3
- 2.5
- 2
- 180 m2
- 451 m2
Monthly Costs
Monthly Bond Repayment ZAR .
Calculated over years at % with no deposit. Change Assumptions
Affordability Calculator | Bond Costs Calculator | Bond Repayment Calculator | Apply for a Bond- Bond Calculator
- Affordability Calculator
- Bond Costs Calculator
- Bond Repayment Calculator
- Apply for a Bond
Bond Calculator
Affordability Calculator
Bond Costs Calculator
Bond Repayment Calculator
Contact Us

Disclaimer: The estimates contained on this webpage are provided for general information purposes and should be used as a guide only. While every effort is made to ensure the accuracy of the calculator, RE/MAX of Southern Africa cannot be held liable for any loss or damage arising directly or indirectly from the use of this calculator, including any incorrect information generated by this calculator, and/or arising pursuant to your reliance on such information.
Mun. Rates & Taxes: ZAR 3000.00
Monthly Levy: ZAR 1375.00
Property description
Discover luxury living in this elegant 3-bedroom townhouse in Mill Park Private Estate, Mill Park, Port Elizabeth. This stylish home offers a contemporary design with sophisticated finishes, featuring 3 bedrooms, 2.5 bathrooms (main en-suite), and an open-plan kitchen with a center island, stone countertops, and high-end flooring throughout. The modern kitchen includes a scullery with access to a paved drying yard and flows into spacious living areas, lounge, dining and TV area, that connect to an enclosed patio with a built-in braai and a sliding door leading to an open tiled patio. The enclosed back garden provides space for a potential pool, perfect for entertaining or family enjoyment.
The property also boasts an oversized double garage with remote access, inter-leading to the kitchen for added convenience. Each unit in the estate has its own water meter and pre-paid electricity, ensuring efficient, independent usage management. Security is paramount, with CCTV cameras covering the perimeter for peace of mind.
No transfer duty.Transfer fees are on the plots only.
Please note: Photos depict a larger unit with optional extras installed to showcase the quality craftsmanship.
Call Craig to arrange an appointment to view.
Property Details
- 3 Bedrooms
- 2.5 Bathrooms
- 2 Garages
- 1 Ensuite
- 2 Lounges
- 1 Dining Area
Property Features
- Study
- Patio
- Storage
- Pets Allowed
- Fence
- Security Post
- Access Gate
- Kitchen
- Built In Braai
- Guest Toilet
- Entrance Hall
- Paving
- Garden
- Family TV Room
| Bedrooms | 3 |
| Bathrooms | 2.5 |
| Garages | 2 |
| Floor Area | 180 m2 |
| Erf Size | 451 m2 |











































































