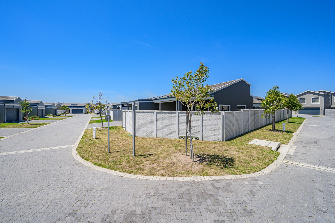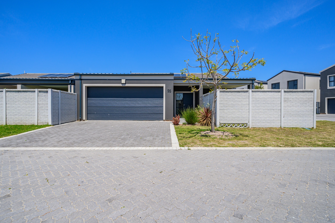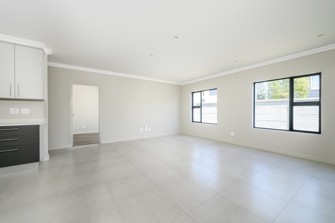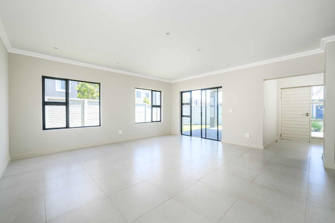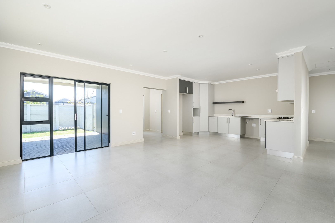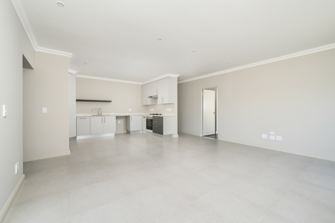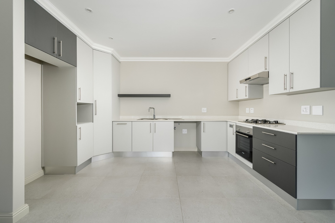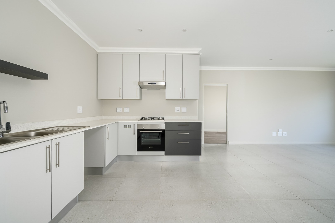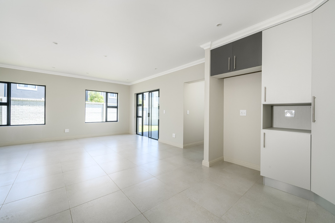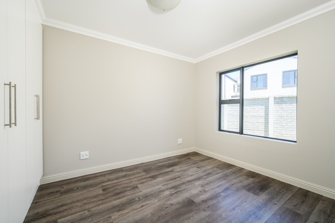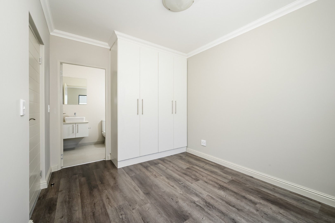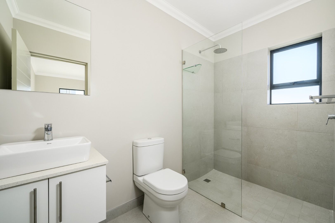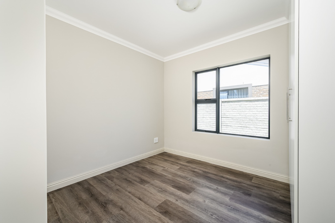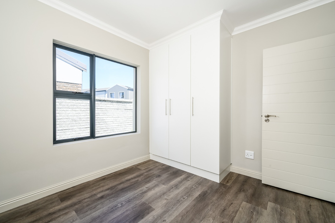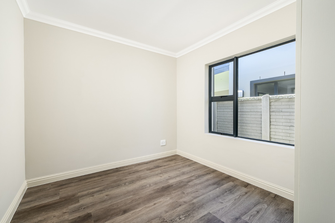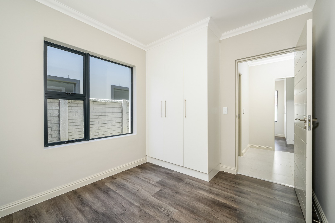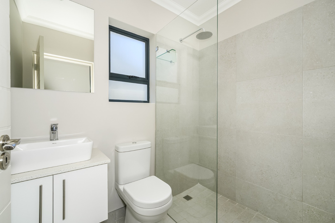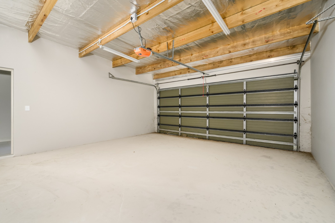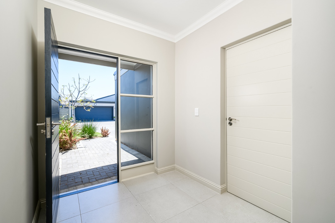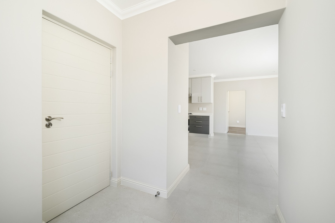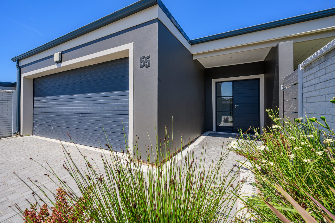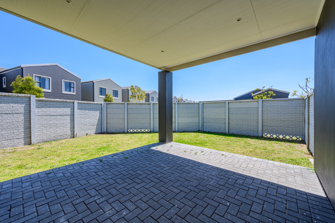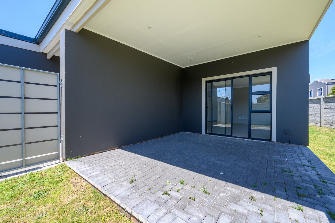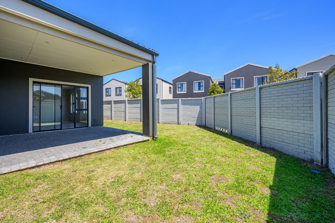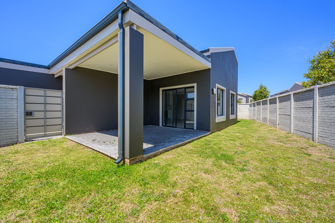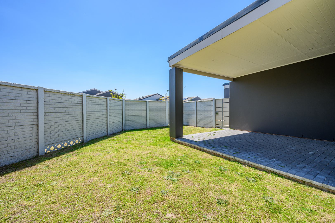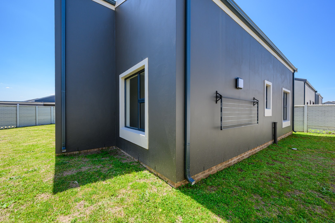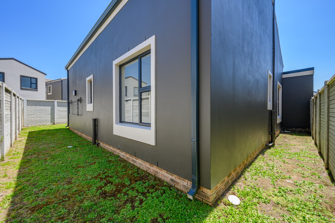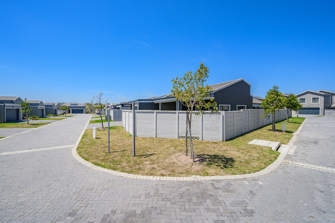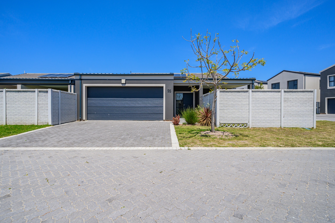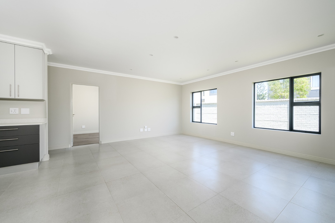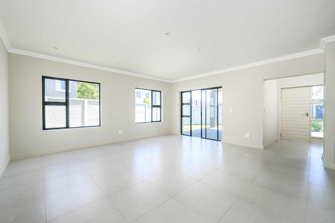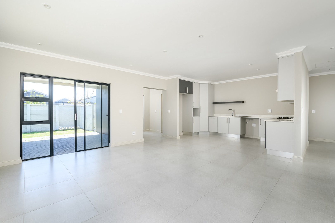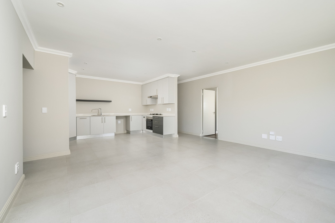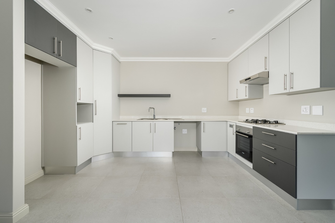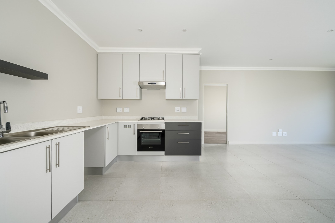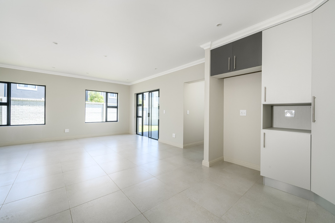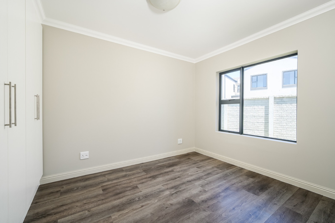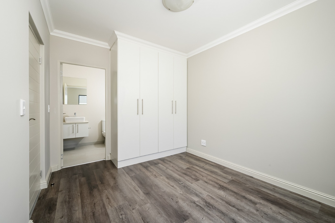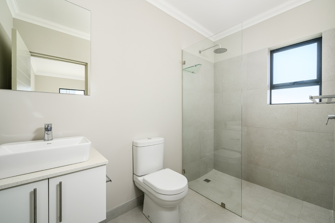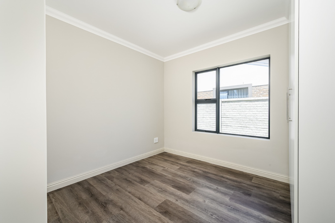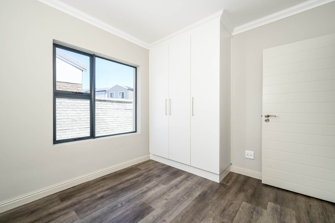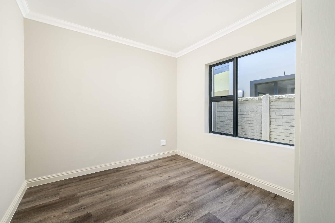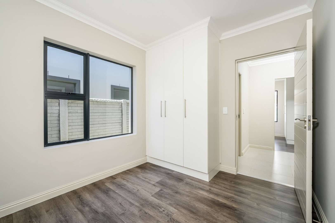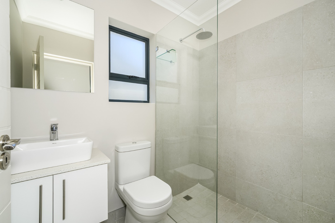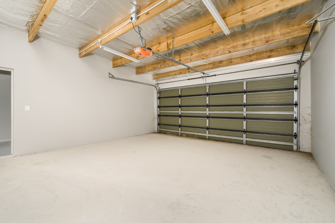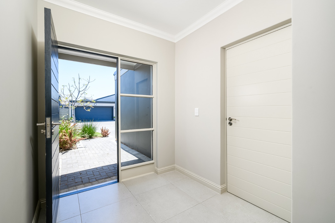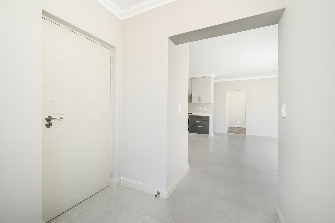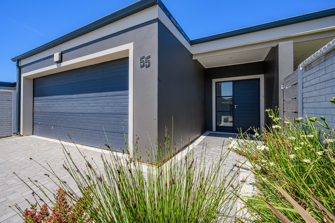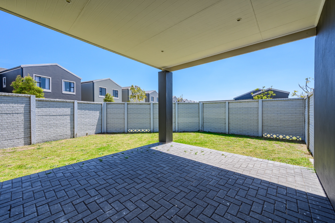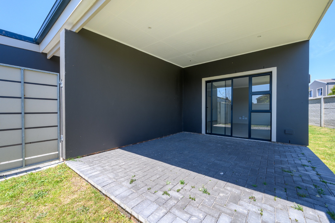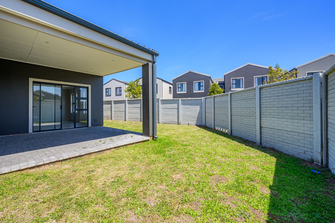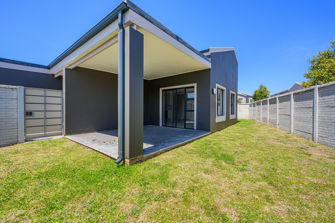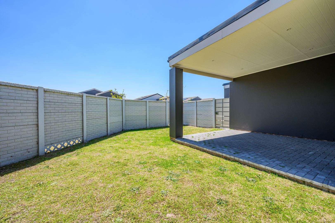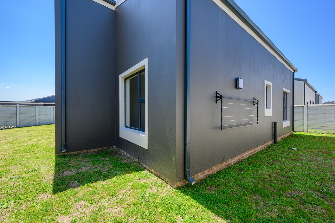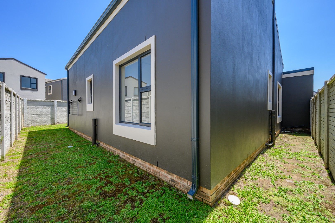- 3
- 2
- 2
- 153 m2
Monthly Costs
Monthly Bond Repayment ZAR .
Calculated over years at % with no deposit. Change Assumptions
Affordability Calculator | Bond Costs Calculator | Bond Repayment Calculator | Apply for a Bond- Bond Calculator
- Affordability Calculator
- Bond Costs Calculator
- Bond Repayment Calculator
- Apply for a Bond
Bond Calculator
Affordability Calculator
Bond Costs Calculator
Bond Repayment Calculator
Contact Us

Disclaimer: The estimates contained on this webpage are provided for general information purposes and should be used as a guide only. While every effort is made to ensure the accuracy of the calculator, RE/MAX of Southern Africa cannot be held liable for any loss or damage arising directly or indirectly from the use of this calculator, including any incorrect information generated by this calculator, and/or arising pursuant to your reliance on such information.
Mun. Rates & Taxes: ZAR 1988.00
Monthly Levy: ZAR 1717.30
Property description
Welcome Home – Experience the Westbrook Lifestyle
Move right into your brand-new 3-bedroom simplex, now available from R1,800,000 in River Dale, the newest addition to Gqeberha’s sought-after Westbrook Lifestyle Estate. Ideally positioned close to Baywest Mall and the N2, River Dale offers the perfect balance of modern design, safety, and a community-focused environment.
Estate Features:
• Secure, controlled access points, including an entrance via Burchell Road (off Old Cape Road)
• A selection of four contemporary floor plans designed for style and practicality
• Modern kitchens with built-in cabinetry and premium finishes
• Double garages providing ample parking and storage space
• Private, enclosed gardens with covered patios ideal for relaxed outdoor living
• A central communal park and family-oriented amenities
• All-inclusive pricing – VAT, transfer duty, bond registration, and conveyancing fees included
No surprises, no extra costs – just move-in-ready ownership in one of Gqeberha’s finest estates.
Enjoy the ease and elegance of estate living at Westbrook – where lifestyle meets convenience.
Get in touch with Christo today to learn more about available units in River Dale.
Property Details
- 3 Bedrooms
- 2 Bathrooms
- 2 Garages
- 1 Lounges
- 1 Dining Area
Property Features
- Patio
- Pets Allowed
- Access Gate
- Kitchen
- Paving
- Garden
- Communal Pool
- Communal Play Park
| Bedrooms | 3 |
| Bathrooms | 2 |
| Garages | 2 |
| Floor Area | 153 m2 |
