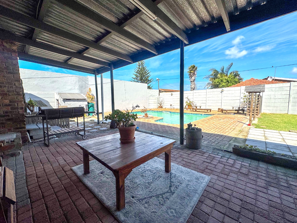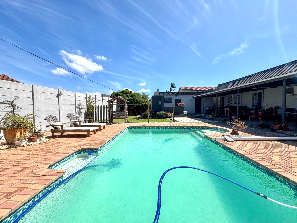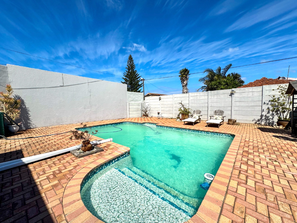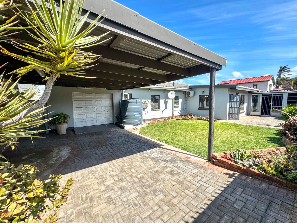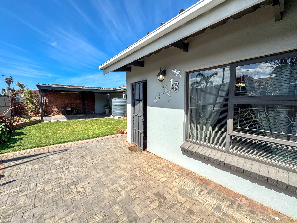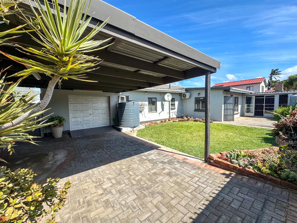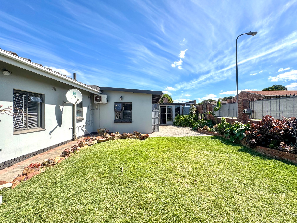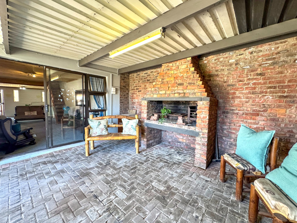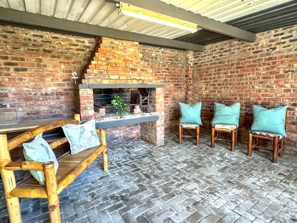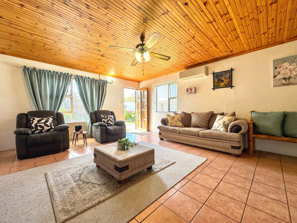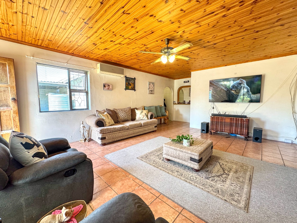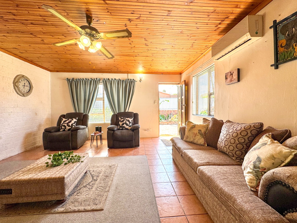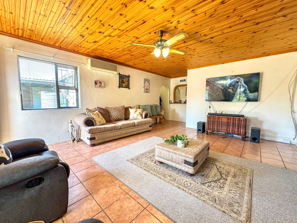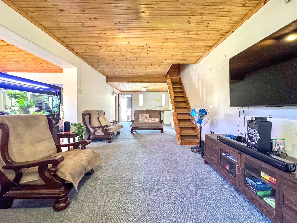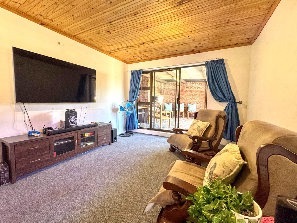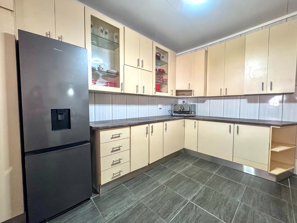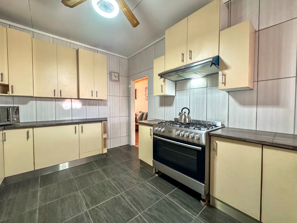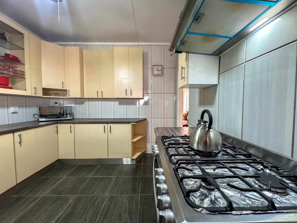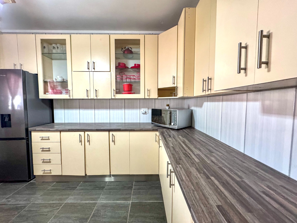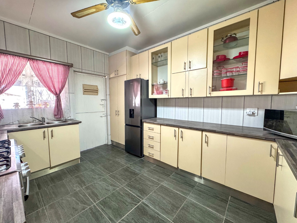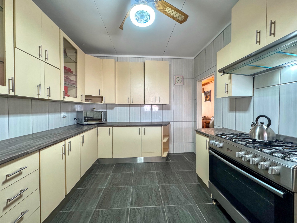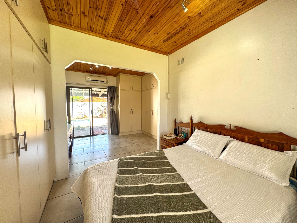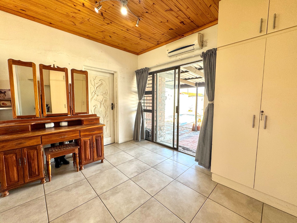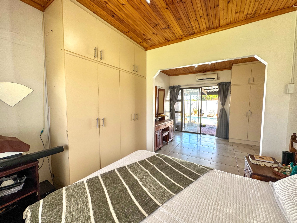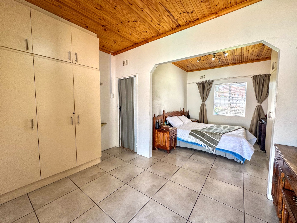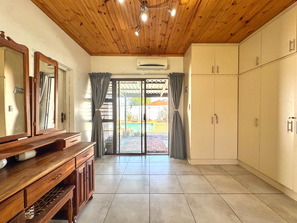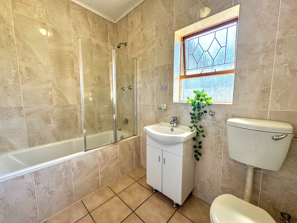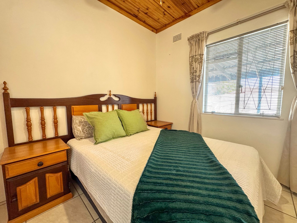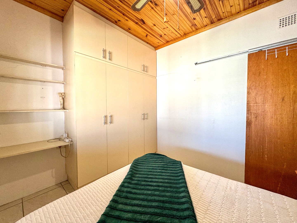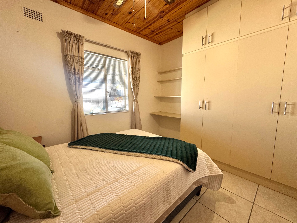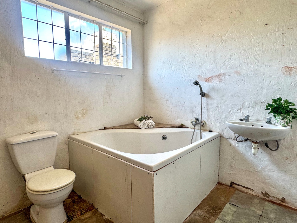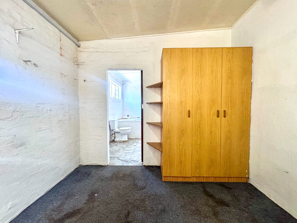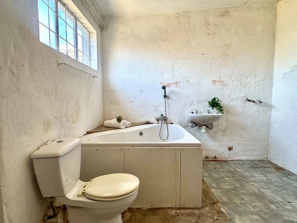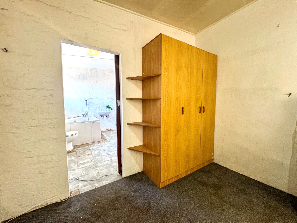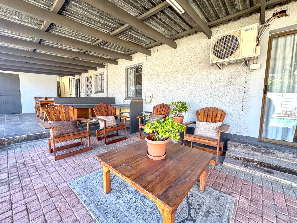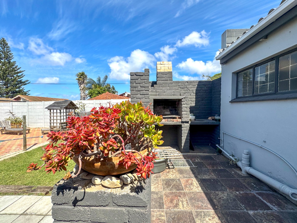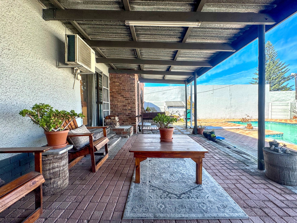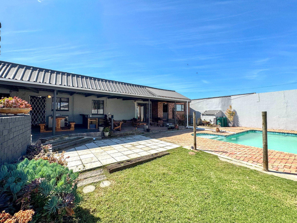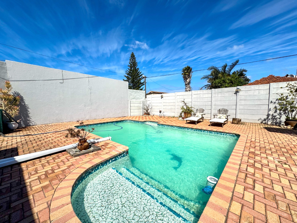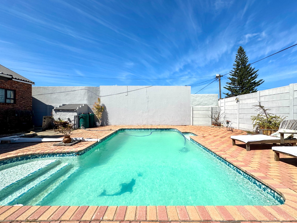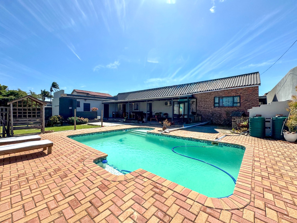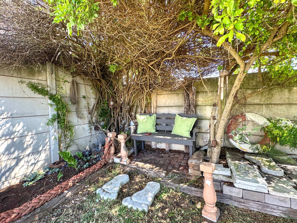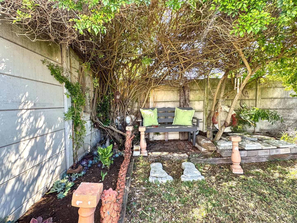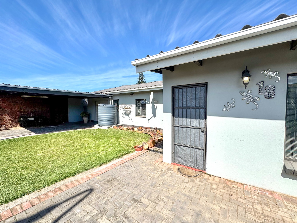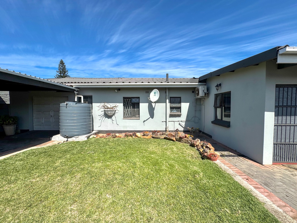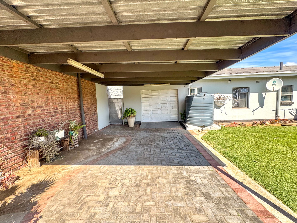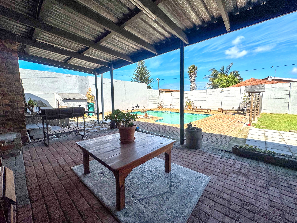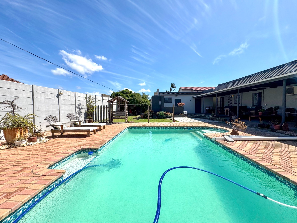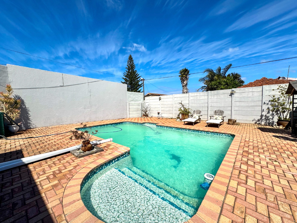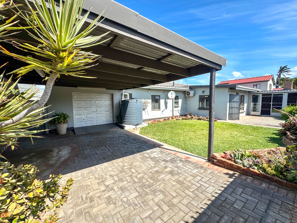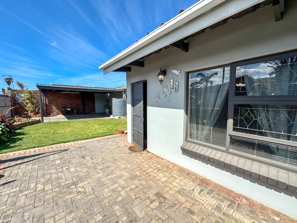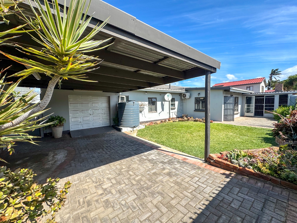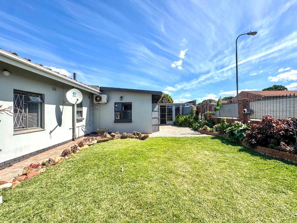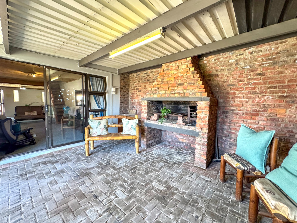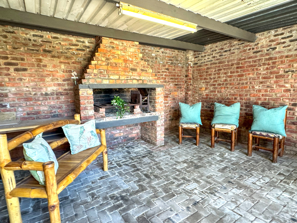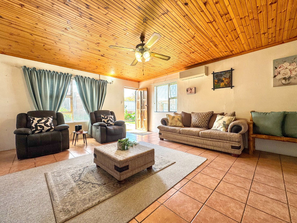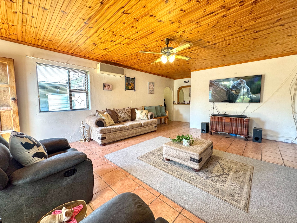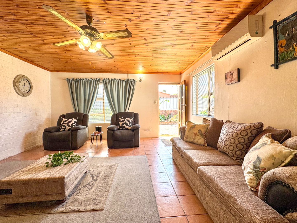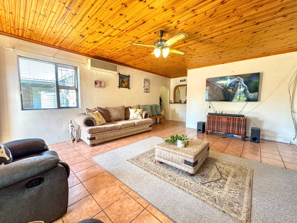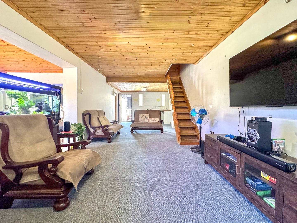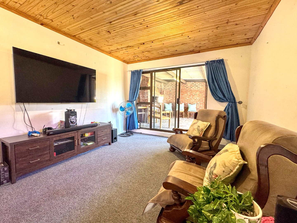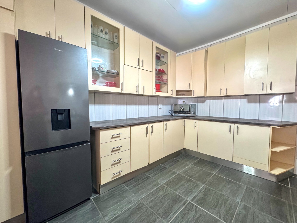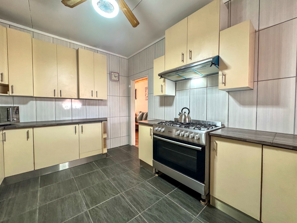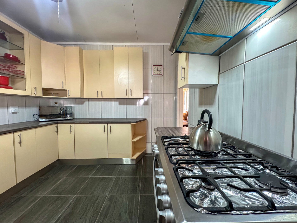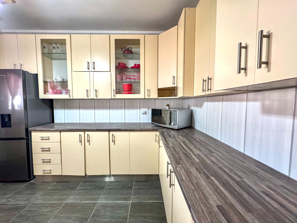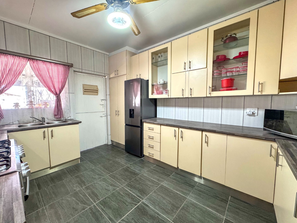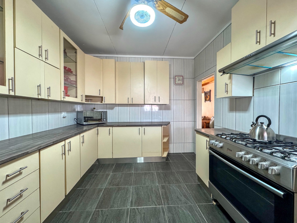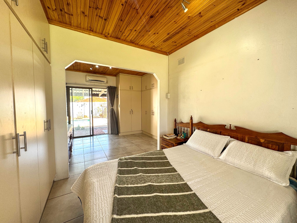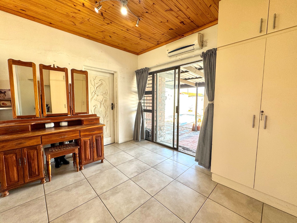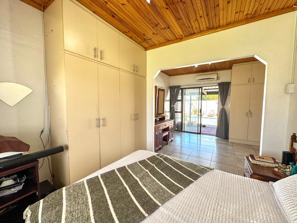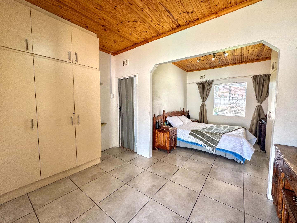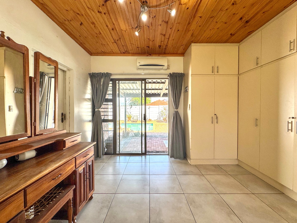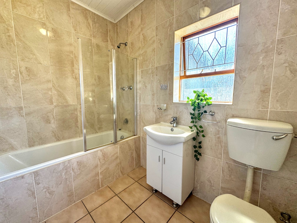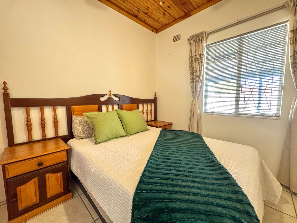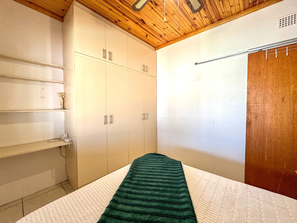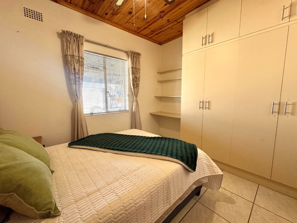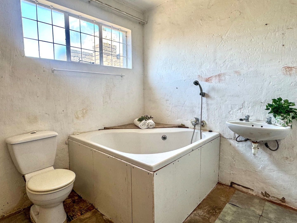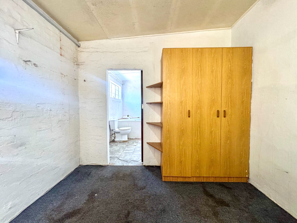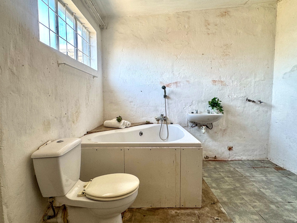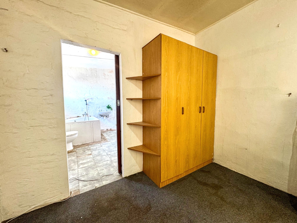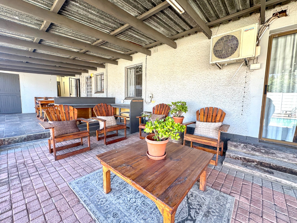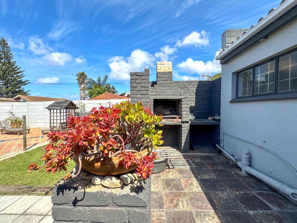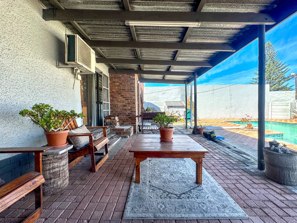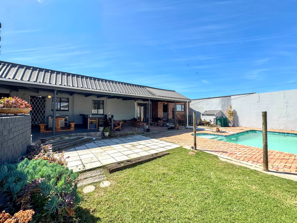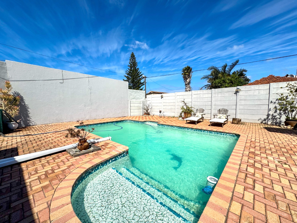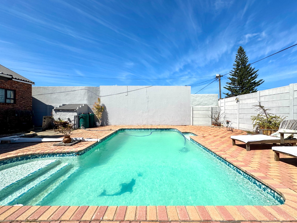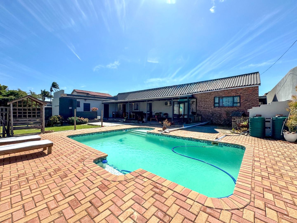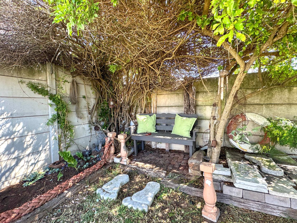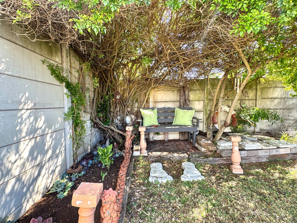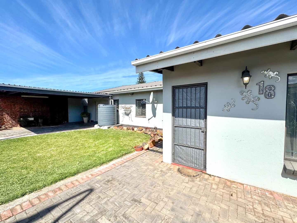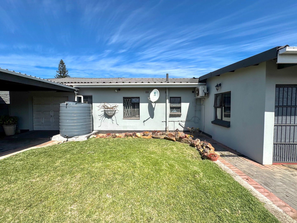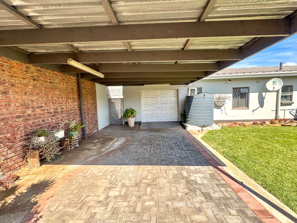- 3
- 2
- 2
- 677 m2
Monthly Costs
Monthly Bond Repayment ZAR .
Calculated over years at % with no deposit. Change Assumptions
Affordability Calculator | Bond Costs Calculator | Bond Repayment Calculator | Apply for a Bond- Bond Calculator
- Affordability Calculator
- Bond Costs Calculator
- Bond Repayment Calculator
- Apply for a Bond
Bond Calculator
Affordability Calculator
Bond Costs Calculator
Bond Repayment Calculator
Contact Us

Disclaimer: The estimates contained on this webpage are provided for general information purposes and should be used as a guide only. While every effort is made to ensure the accuracy of the calculator, RE/MAX of Southern Africa cannot be held liable for any loss or damage arising directly or indirectly from the use of this calculator, including any incorrect information generated by this calculator, and/or arising pursuant to your reliance on such information.
Mun. Rates & Taxes: ZAR 2000.00
Property description
Modern Flow, Poolside Living and Flatlet Potential
Step into a home where every space is designed for comfort, connection, and effortless living.
The heart of the home features a fully tiled kitchen with built-in cupboards and a gas stove ,ideal for everyday cooking or weekend entertaining. Clean lines and practical finishes make it both functional and inviting.
Two spacious lounges offer flexible living perfect for family time, hosting guests, or creating a dedicated media space. The second lounge flows seamlessly into an indoor braai room, with large sliding doors opening to the entertainment area for year-round enjoyment.
This home offers three bedrooms: two inside the main house and one exterior room located opposite the pool. The outside room holds exciting potential to be transformed into a stylish flatlet, guest suite, or home office.
The main bedroom is a private retreat with direct garage access and tranquil views of the sparkling pool perfect for morning coffee or evening wind downs.
Two well appointed bathrooms ensure comfort and convenience. The first includes a bath, shower, basin, and toilet; the second offers a bath, basin, and toilet ideal for guests or multi-generational living.
The spacious yard is designed for lifestyle and leisure, featuring a built-in braai area overlooking the pool and a peaceful side garden for quiet moments or nature-inspired relaxation. The exterior room adds versatility and value with its flatlet potential.
Key Features:
• 3 Bedrooms (2 inside plus 1 outside with flatlet potential)
• 2 Bathrooms (guest-friendly layout)
• Dual lounges plus indoor braai room
• Tiled kitchen with gas stove & BICs
• Poolside views from main bedroom
• Spacious yard with outdoor braai & garden
• Garage access and secure parking
This property blends space, style, and opportunity perfect for families, entertainers, or investors. Book your viewing today and experience the lifestyle waiting at Magnolia Street.
Disclaimer :These particulars are believed to be correct but their accuracy is not guaranteed and they do not form part of any contract
Property Details
- 3 Bedrooms
- 2 Bathrooms
- 2 Garages
- 2 Lounges
- 1 Dining Area
Property Features
- Patio
- Pool
- Laundry
- Pets Allowed
- Kitchen
- Built In Braai
- Family TV Room
| Bedrooms | 3 |
| Bathrooms | 2 |
| Garages | 2 |
| Erf Size | 677 m2 |
