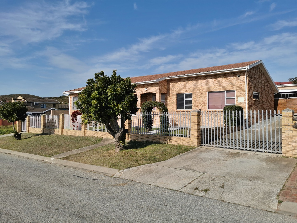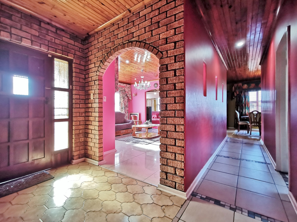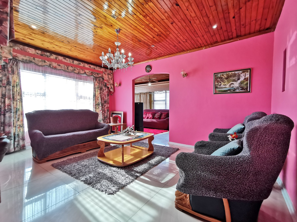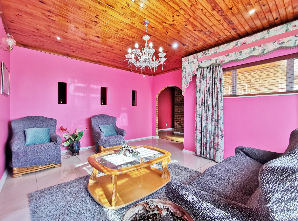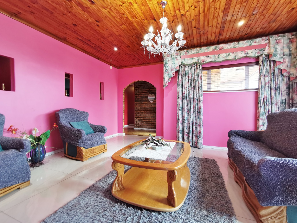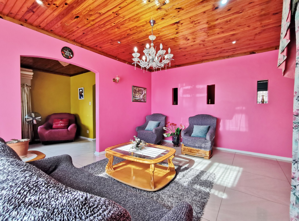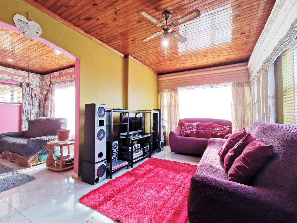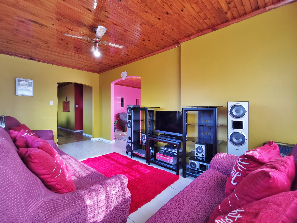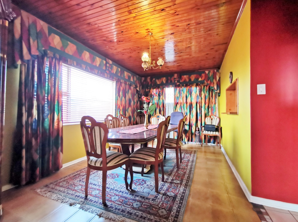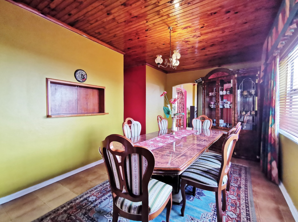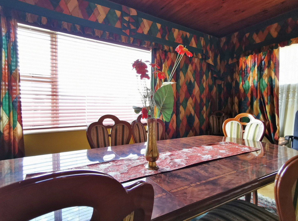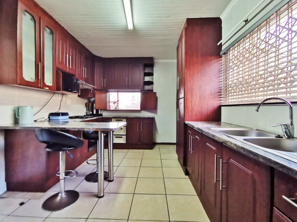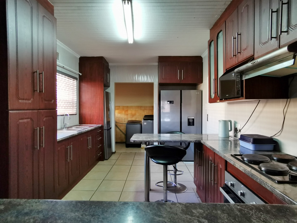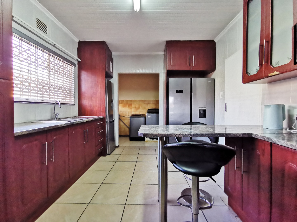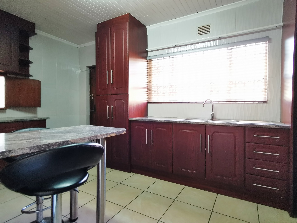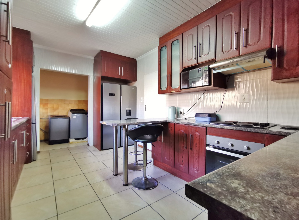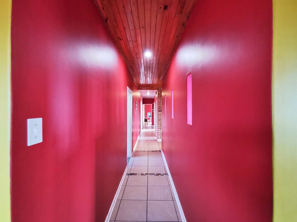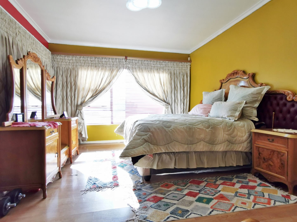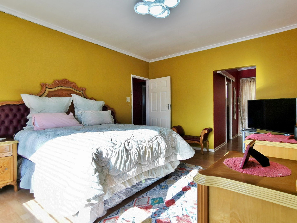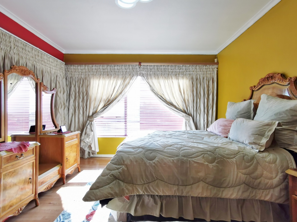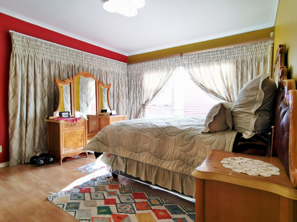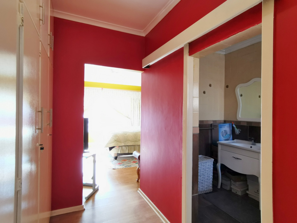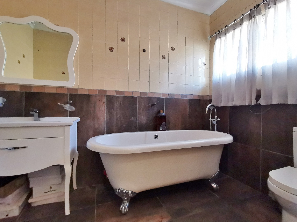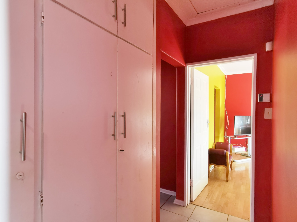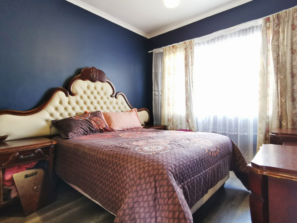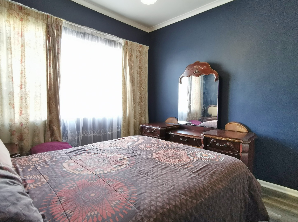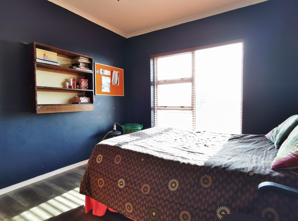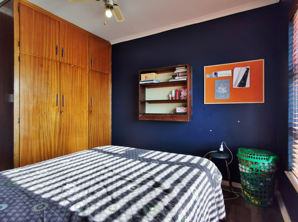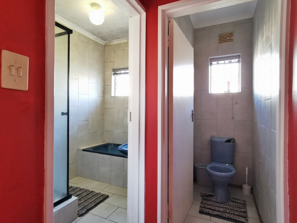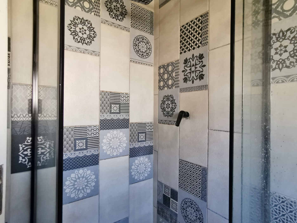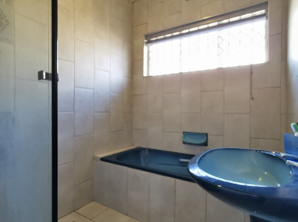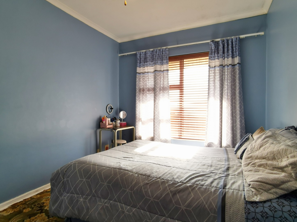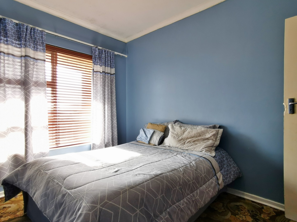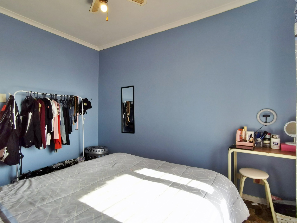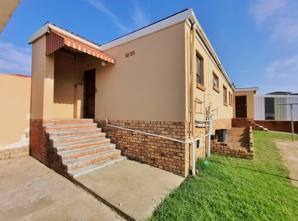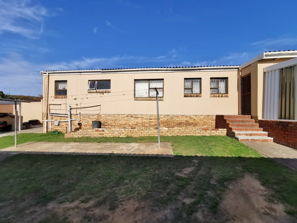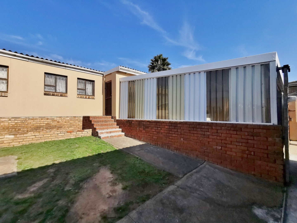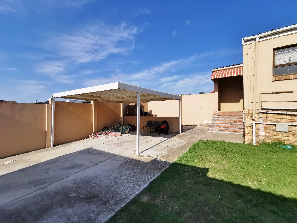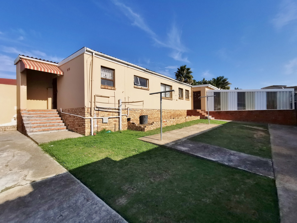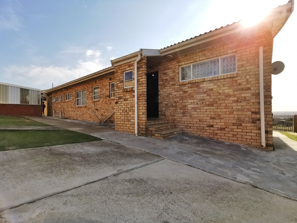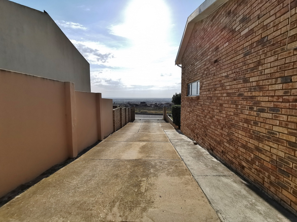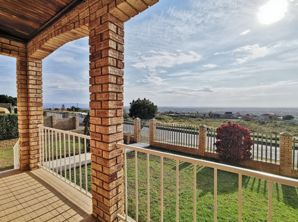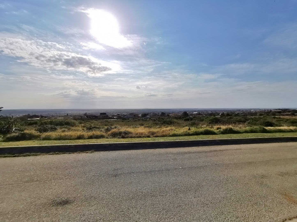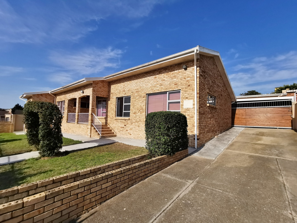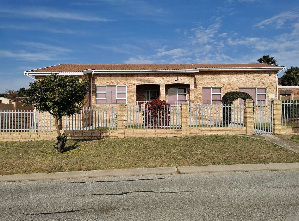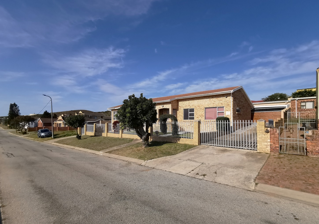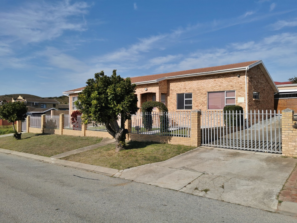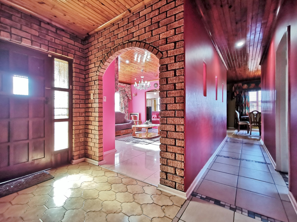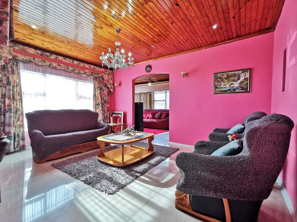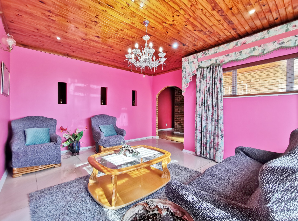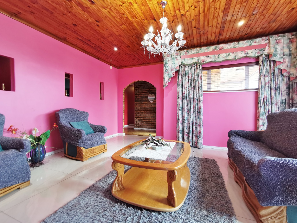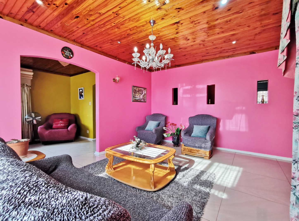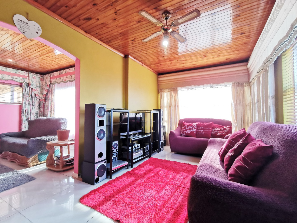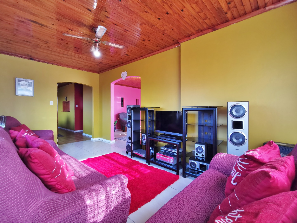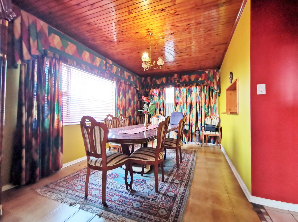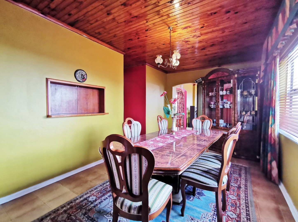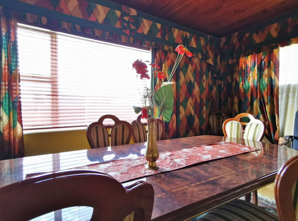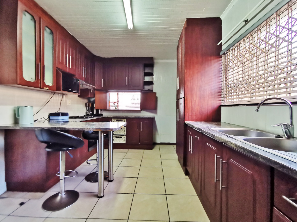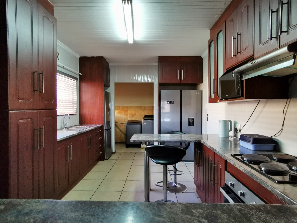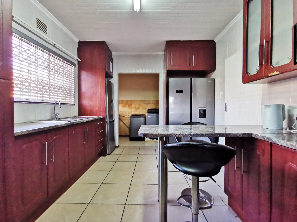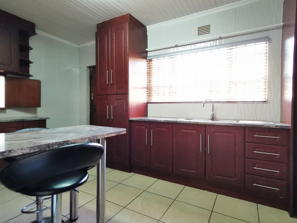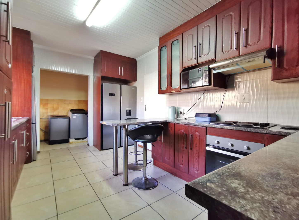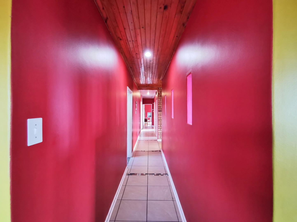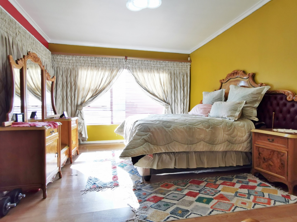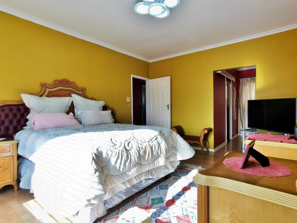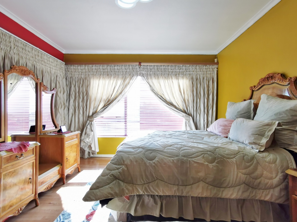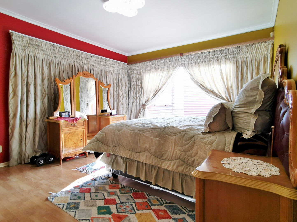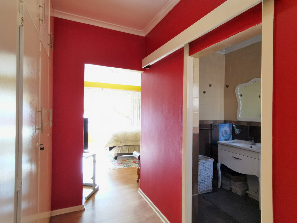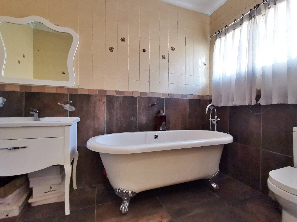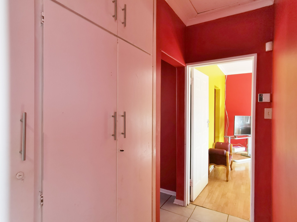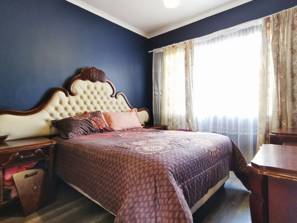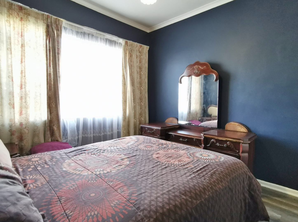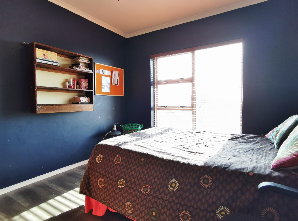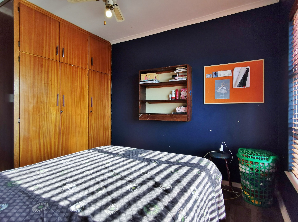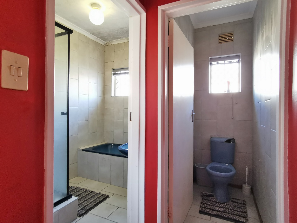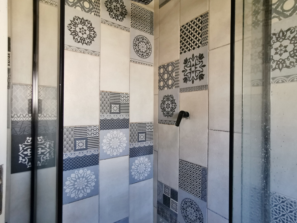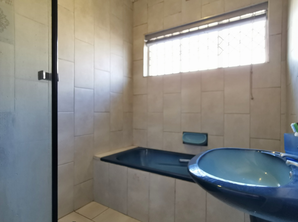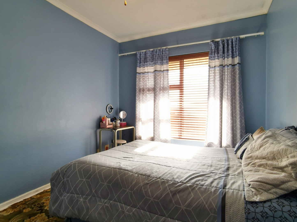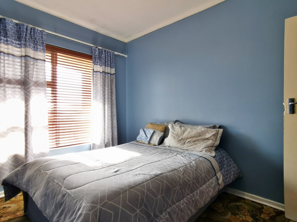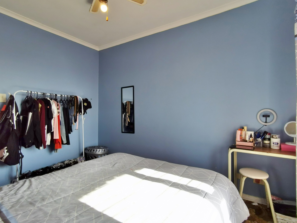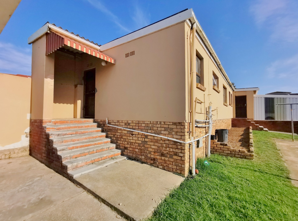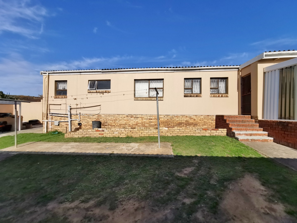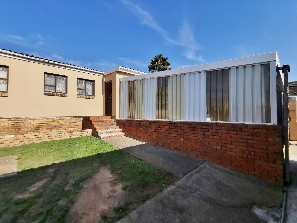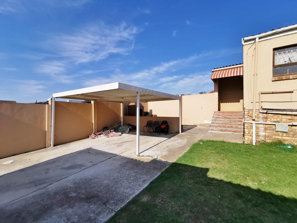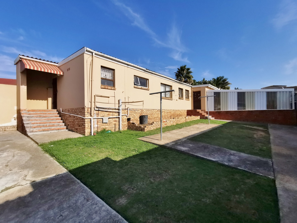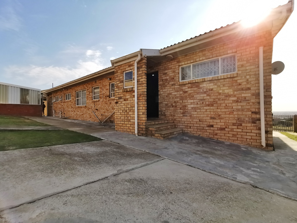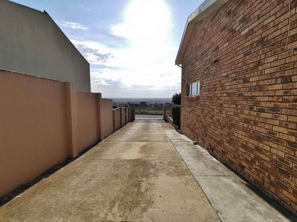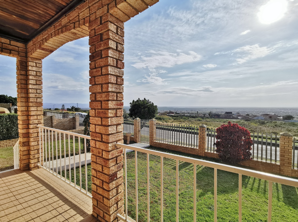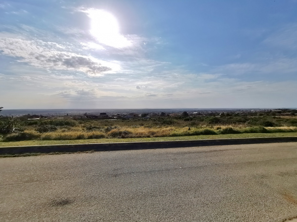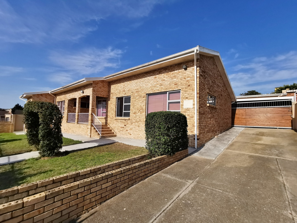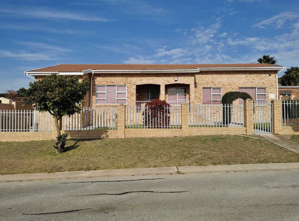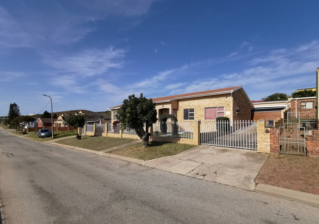- 5
- 3
- 2
- 310 m2
- 837 m2
Monthly Costs
Monthly Bond Repayment ZAR .
Calculated over years at % with no deposit. Change Assumptions
Affordability Calculator | Bond Costs Calculator | Bond Repayment Calculator | Apply for a Bond- Bond Calculator
- Affordability Calculator
- Bond Costs Calculator
- Bond Repayment Calculator
- Apply for a Bond
Bond Calculator
Affordability Calculator
Bond Costs Calculator
Bond Repayment Calculator
Contact Us

Disclaimer: The estimates contained on this webpage are provided for general information purposes and should be used as a guide only. While every effort is made to ensure the accuracy of the calculator, RE/MAX of Southern Africa cannot be held liable for any loss or damage arising directly or indirectly from the use of this calculator, including any incorrect information generated by this calculator, and/or arising pursuant to your reliance on such information.
Mun. Rates & Taxes: ZAR 1192.00
Property description
This well-positioned 4-bedroom face-brick home in Jonkers Crescent offers space, versatility and breathtaking views across the urban landscape and distant mountains. The 210sqm main residence features a welcoming entrance hall that flows into both formal and informal lounges, perfect for family gatherings and entertaining. The dining room is conveniently located next to the kitchen and connected by a practical serving hatch, with additional storage provided in the passage cupboards.
The home includes two bathrooms (main en suite) and a mix of tile and laminate flooring throughout. Step onto the covered front porch and enjoy an uninterrupted view with no houses in front, just open field and sunshine, making this a bright, warm home throughout the day.
A standout feature is the spacious ±100sqm 1-bedroom flatlet, complete with its own lounge, kitchen and bathroom, with direct access from the double garage, ideal for extended family or rental income.
With two separate driveways, this home offers excellent multi-vehicle access. The left driveway leads to a rear double carport, the flat’s entrance and a built-in braai area, while the right driveway takes you to a second gated carport and a double garage at the back.
The property is finished off with a neat, low-maintenance enclosed garden and offers both convenience and privacy in a quiet, elevated street.
Contact Conrad today to arrange your private viewing of this versatile and beautifully maintained home.
Property Details
- 5 Bedrooms
- 3 Bathrooms
- 2 Garages
- 1 Ensuite
- 3 Lounges
- 1 Dining Area
Property Features
- Patio
- Pets Allowed
- Fence
- Access Gate
- Alarm
- Scenic View
- Kitchen
- Entrance Hall
- Paving
- Garden
- Family TV Room
| Bedrooms | 5 |
| Bathrooms | 3 |
| Garages | 2 |
| Floor Area | 310 m2 |
| Erf Size | 837 m2 |
