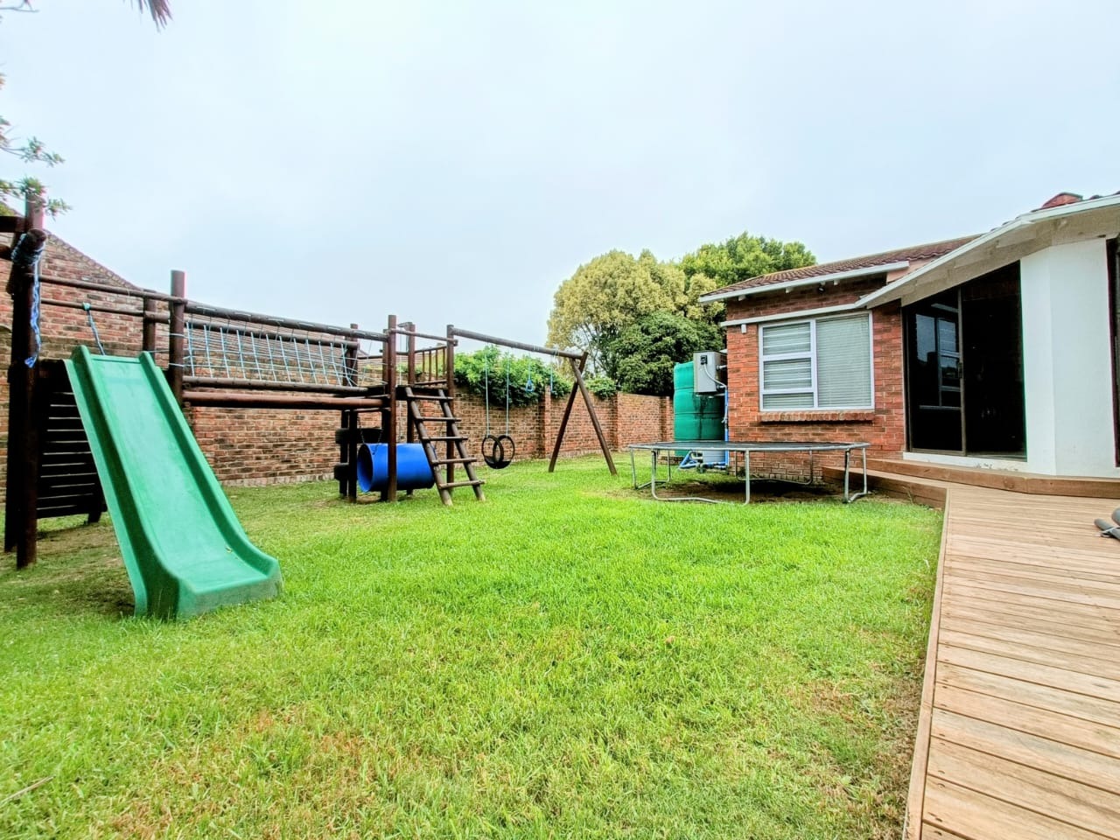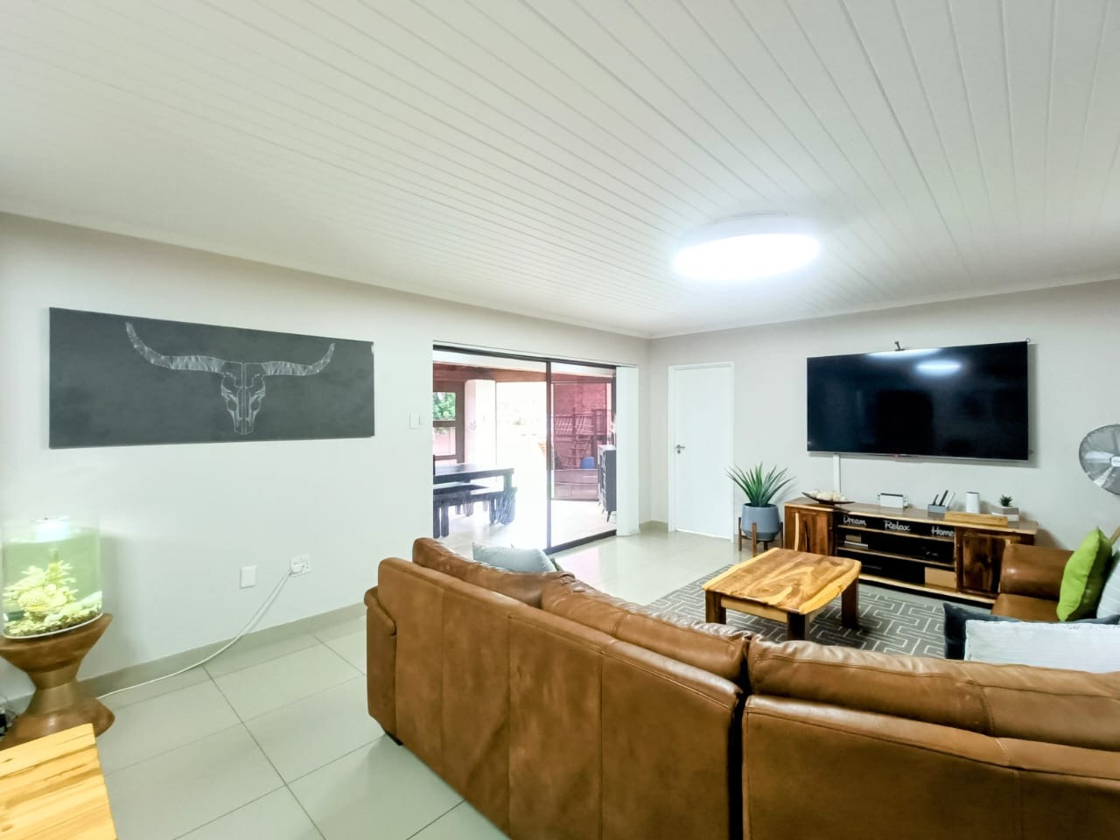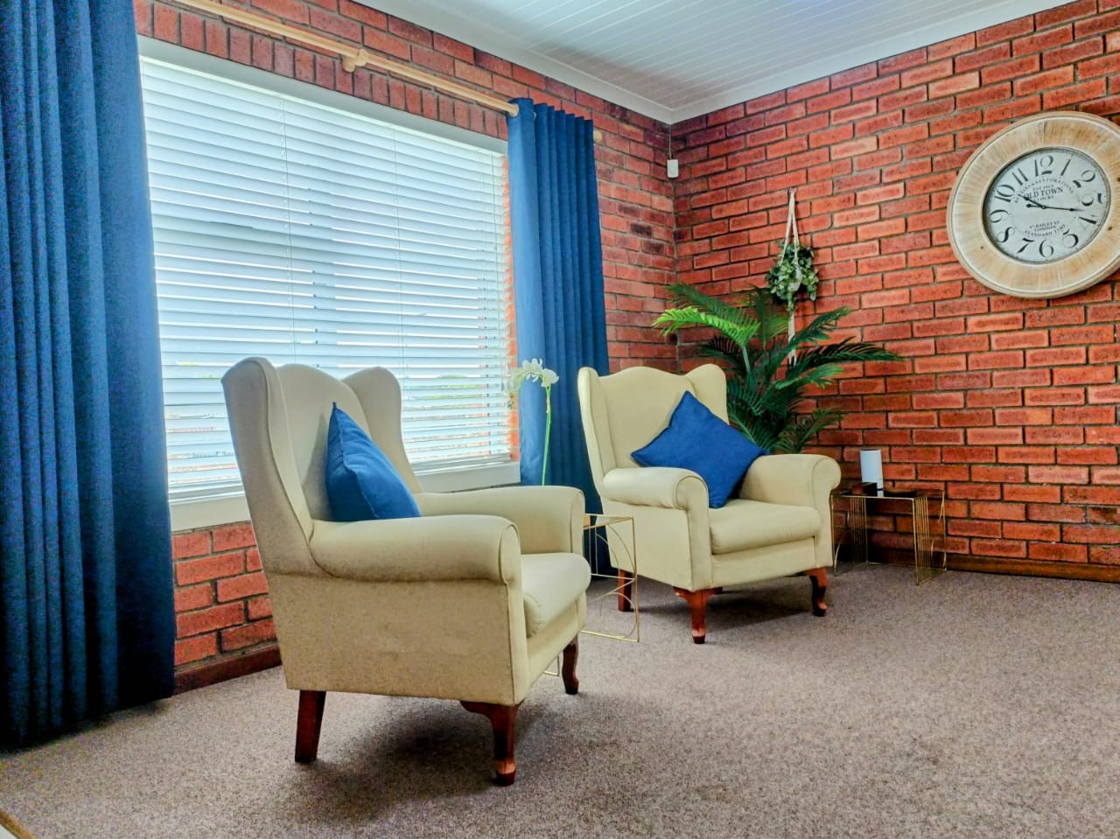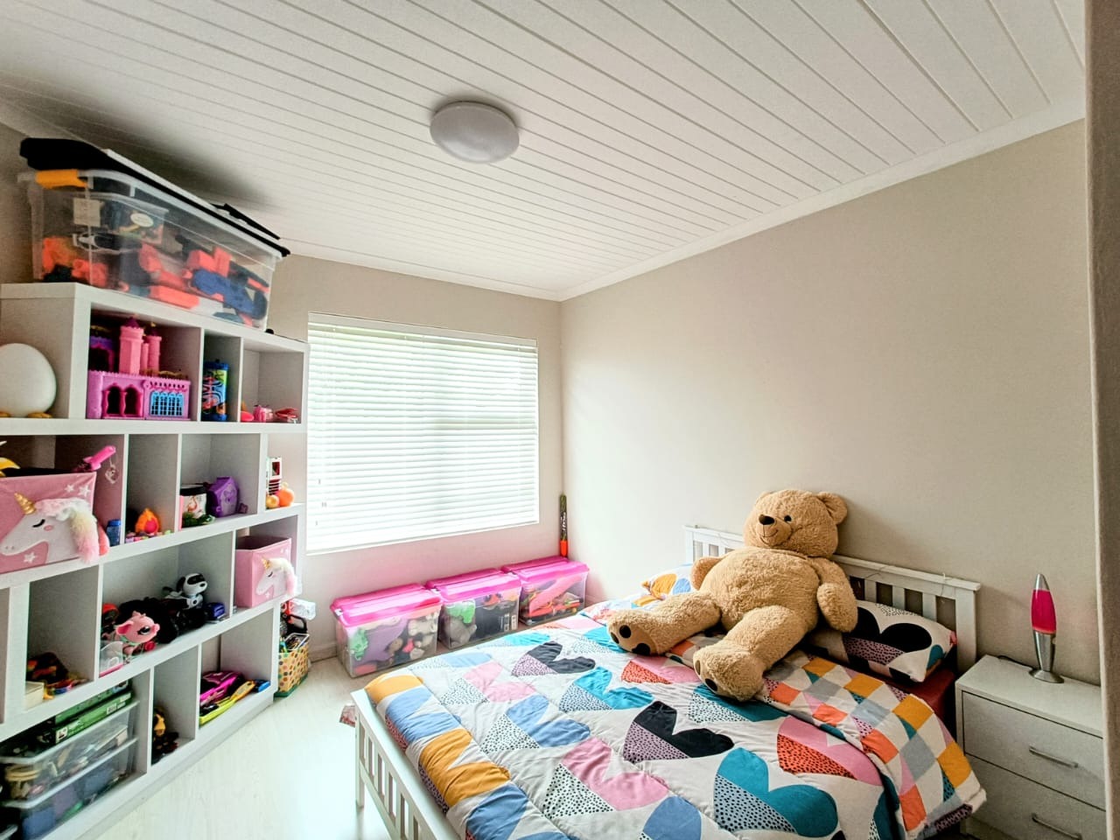- 4
- 2
- 2
- 227 m2
- 924 m2
Monthly Costs
Monthly Bond Repayment ZAR .
Calculated over years at % with no deposit. Change Assumptions
Affordability Calculator | Bond Costs Calculator | Bond Repayment Calculator | Apply for a Bond- Bond Calculator
- Affordability Calculator
- Bond Costs Calculator
- Bond Repayment Calculator
- Apply for a Bond
Bond Calculator
Affordability Calculator
Bond Costs Calculator
Bond Repayment Calculator
Contact Us

Disclaimer: The estimates contained on this webpage are provided for general information purposes and should be used as a guide only. While every effort is made to ensure the accuracy of the calculator, RE/MAX of Southern Africa cannot be held liable for any loss or damage arising directly or indirectly from the use of this calculator, including any incorrect information generated by this calculator, and/or arising pursuant to your reliance on such information.
Mun. Rates & Taxes: ZAR 1287.00
Property description
Step into this beautifully designed 4-bedroom home, where comfort meets modern convenience. Each bedroom boasts laminate flooring, with the main bedroom featuring an ensuite (no built-in cupboards). The ensuite is fitted with heated bulbs and an extractor fan for added comfort. The 4th bedroom includes a study area, ideal for work-from-home or study needs.
The stunningly renovated family bathroom showcases elegant brushed gold hardware (note: no shower, only a bath).
A spacious entrance area welcomes you into the home, leading to an open-plan kitchen, lounge, and dining area. The kitchen is well-equipped with granite countertops, a gas hob, oven, extractor, and a separate scullery with designated space for a washing machine/dishwasher, microwave, and a single-door fridge.
The open-plan lounge and dining area is fitted with an air conditioner, ensuring year-round comfort. An indoor entertainment area with a built-in braai and stacking doors opens onto a decked pool area, perfect for entertaining. The pool is covered with a sturdy cover for safety.
Additional features include:
Double garage with extra workshop space (remote-controlled)
Jungle gym stays
Outdoor space for a washing machine
White blinds throughout
Touch light switches throughout
Mosquito screens on select windows
Aluminium windows (except two small ones)
Automated day/night outdoor lighting
Alarm system with panic buttons & sensors
Two water tanks (4,200L & 5,000L – NOT plumbed to the house)
Grey plastic Wendy house for extra storage
Large front garden with remote-controlled main gate
Important Notes:
Pool is not on plan
Outdoor cameras & inverter are NOT included
This property is perfect for families looking for modern, secure, and stylish living with ample indoor and outdoor space. Don't miss out on this incredible home!
Contact us today for a viewing!
Property Details
- 4 Bedrooms
- 2 Bathrooms
- 2 Garages
- 1 Ensuite
- 1 Lounges
- 1 Dining Area
Property Features
- Pool
- Aircon
- Pets Allowed
- Access Gate
- Alarm
- Kitchen
- Built In Braai
- Entrance Hall
- Garden
| Bedrooms | 4 |
| Bathrooms | 2 |
| Garages | 2 |
| Floor Area | 227 m2 |
| Erf Size | 924 m2 |




































































