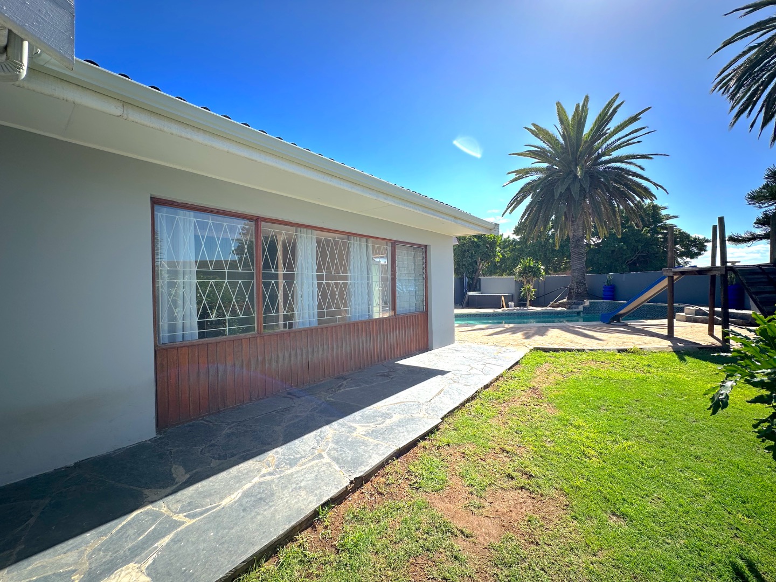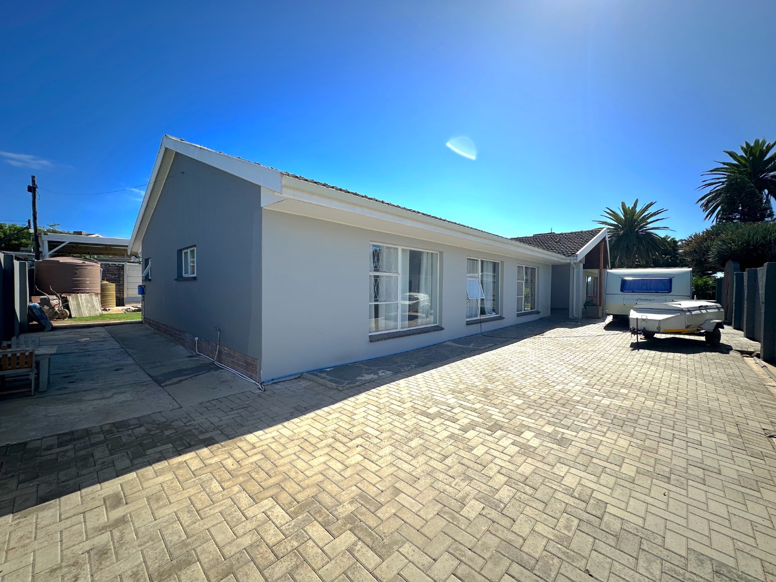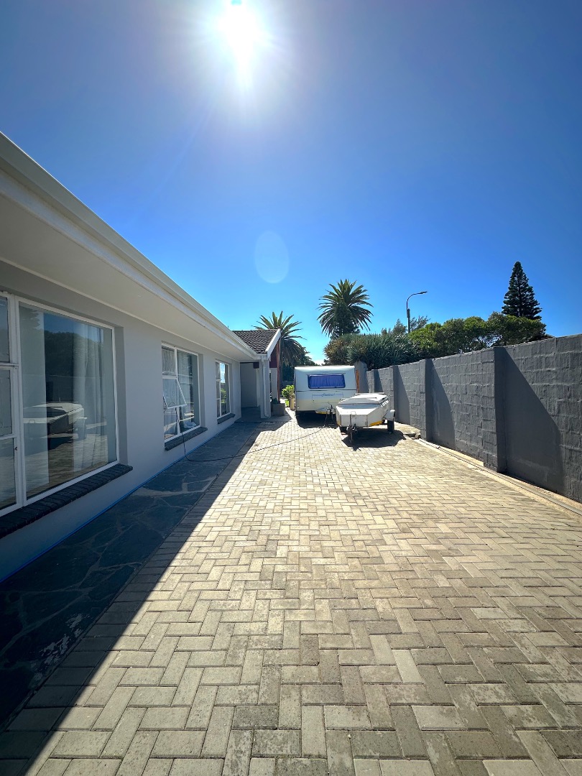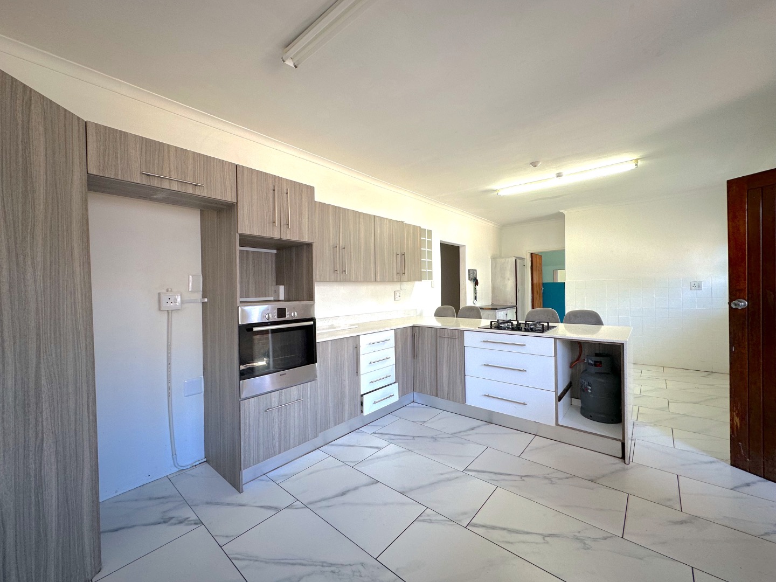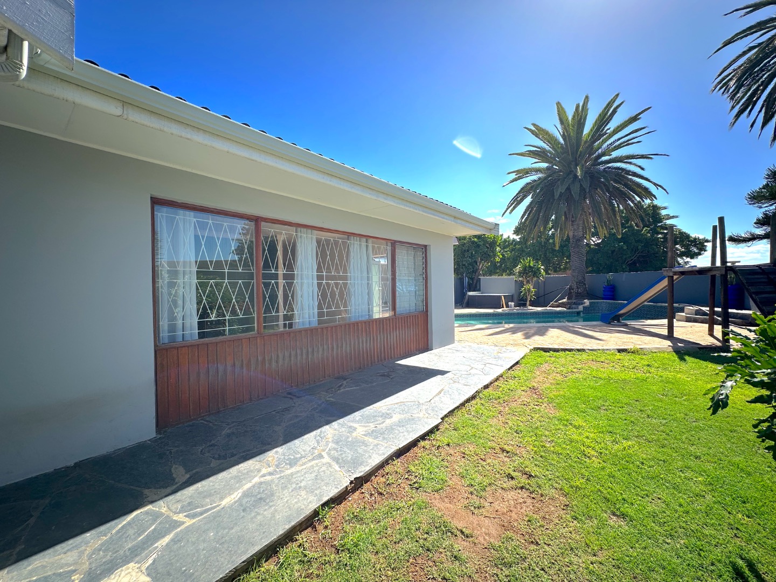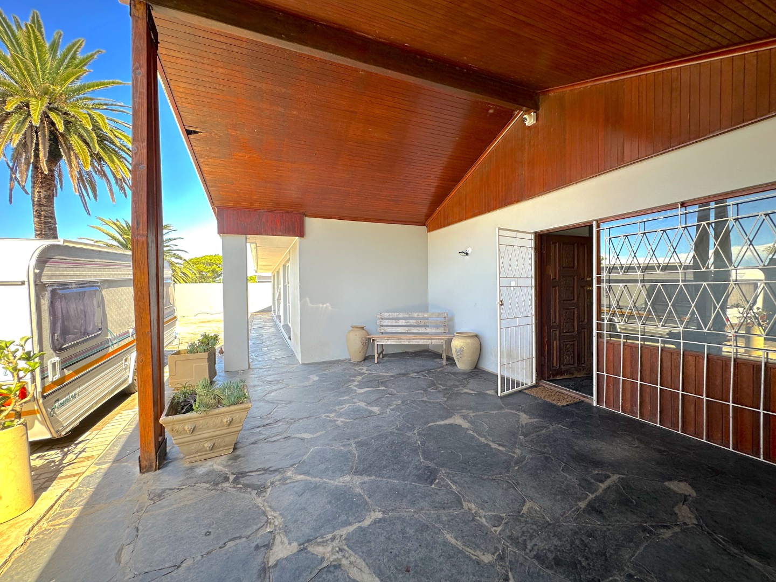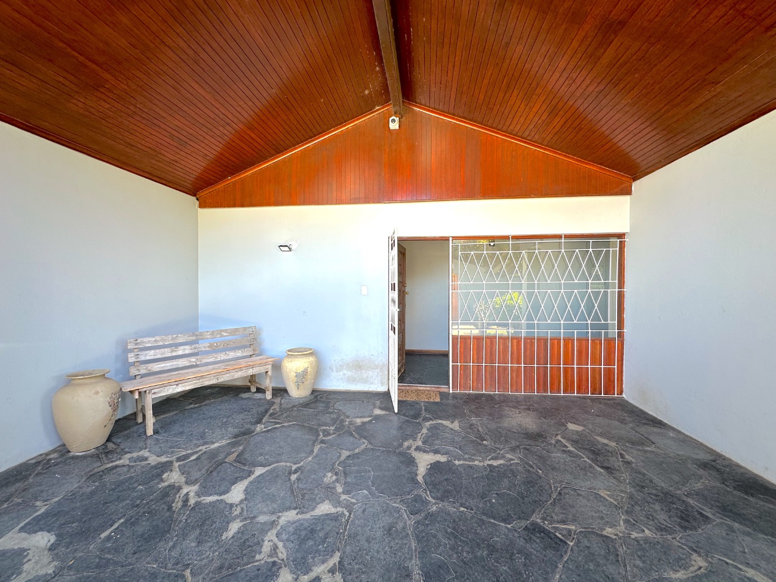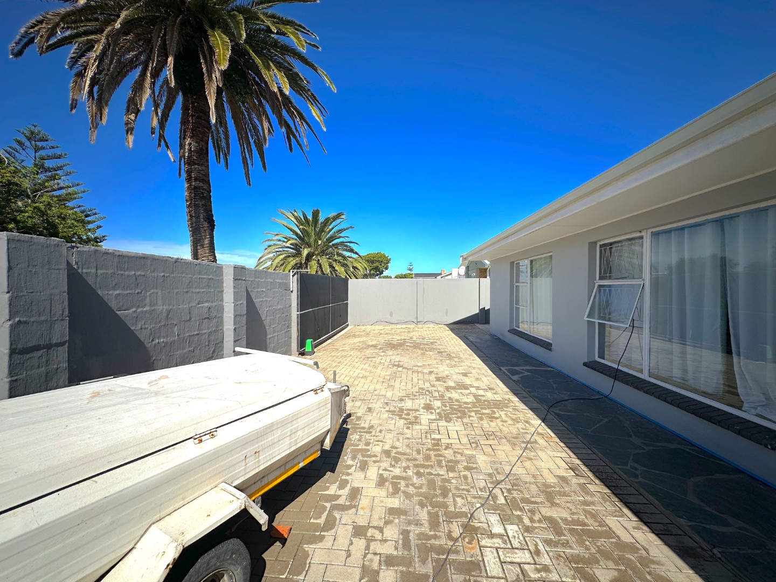- 5
- 4
- 1
- 380 m2
- 987 m2
Monthly Costs
Monthly Bond Repayment ZAR .
Calculated over years at % with no deposit. Change Assumptions
Affordability Calculator | Bond Costs Calculator | Bond Repayment Calculator | Apply for a Bond- Bond Calculator
- Affordability Calculator
- Bond Costs Calculator
- Bond Repayment Calculator
- Apply for a Bond
Bond Calculator
Affordability Calculator
Bond Costs Calculator
Bond Repayment Calculator
Contact Us

Disclaimer: The estimates contained on this webpage are provided for general information purposes and should be used as a guide only. While every effort is made to ensure the accuracy of the calculator, RE/MAX of Southern Africa cannot be held liable for any loss or damage arising directly or indirectly from the use of this calculator, including any incorrect information generated by this calculator, and/or arising pursuant to your reliance on such information.
Mun. Rates & Taxes: ZAR 1403.00
Property description
This corner property on Hillcrest Drive, Bluewater Bay, offers dual access from two streets. The home can be entered through a pedestrian gate or a remote-controlled gate, providing ample parking for multiple vehicles.
A spacious undercover stoep leads to the entrance hall, which flows into an open-plan dining, living, and TV area, seamlessly connecting to the pool area. The entertainment space features a built-in braai and opens to the pool, creating an ideal setting for gatherings. A working fireplace adds warmth and character to the living space.
The modern, farm-style kitchen is generously sized and opens to the backyard, where water tanks are plumbed into the house. This area also serves as the drying yard.
A passage leads to the guest bathroom, three guest bedrooms, and the main bedroom with an en-suite. Two of the bedrooms are fitted with air conditioning, and three with built in cupboards.
The full flatlet is accessed through a garage door on the side of the home, offering complete privacy. The flat/office space also offers dedicated parking. This versatile space is ideal for those who work from home or need a separate office, with its own parking area for added convenience.
Situated in a highly visible location, this property offers excellent versatility. It can be utilized as a guest house or serve as an income-generating rental opportunity, making it a valuable investment.
Property Details
- 5 Bedrooms
- 4 Bathrooms
- 1 Garages
- 2 Ensuite
- 3 Lounges
- 2 Dining Area
- 1 Flatlet
Property Features
- Study
- Patio
- Pool
- Deck
- Staff Quarters
- Laundry
- Storage
- Pets Allowed
- Fence
- Access Gate
- Alarm
- Kitchen
- Lapa
- Garden Cottage
- Pantry
- Guest Toilet
- Entrance Hall
- Paving
- Garden
- Family TV Room
| Bedrooms | 5 |
| Bathrooms | 4 |
| Garages | 1 |
| Floor Area | 380 m2 |
| Erf Size | 987 m2 |









