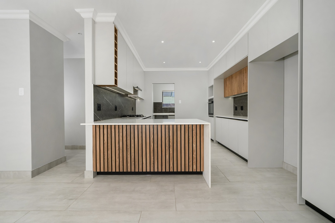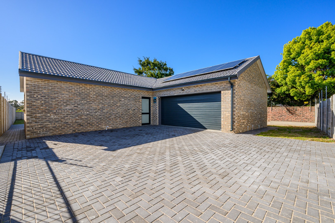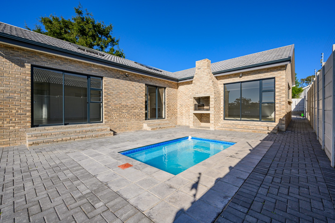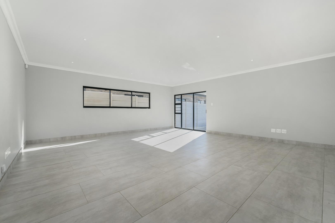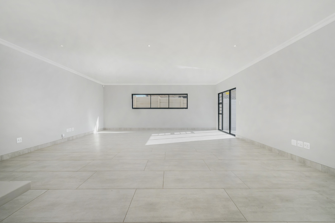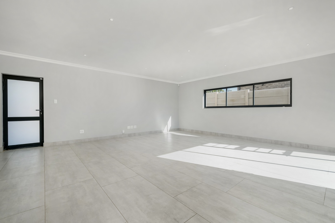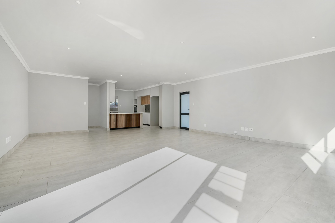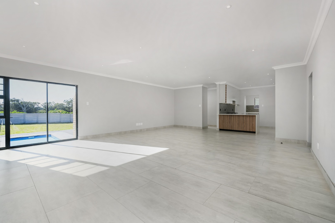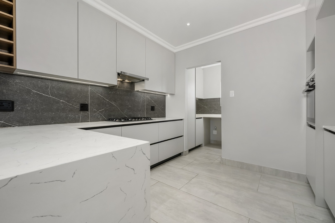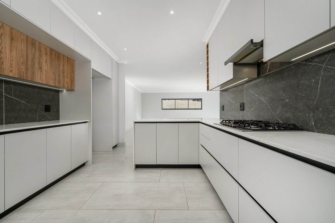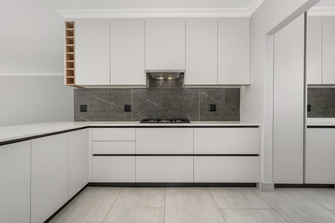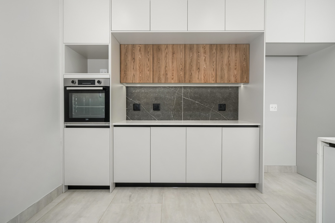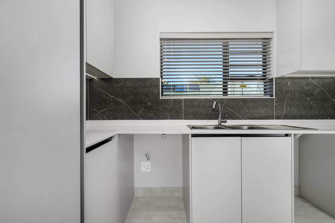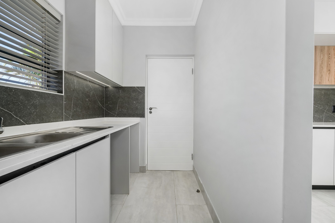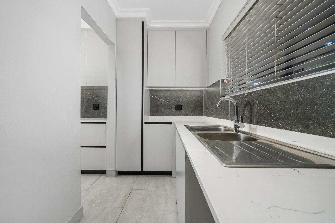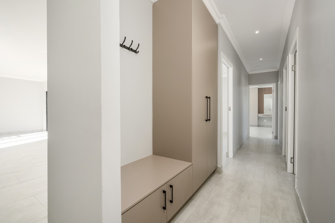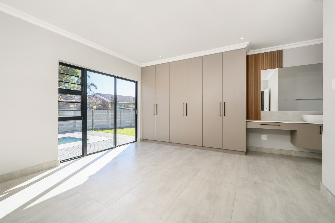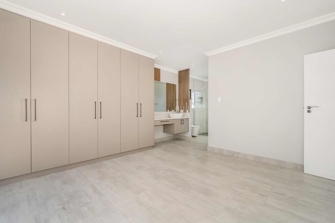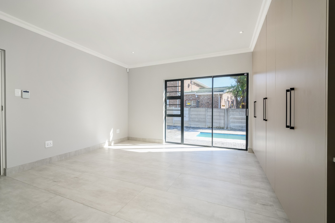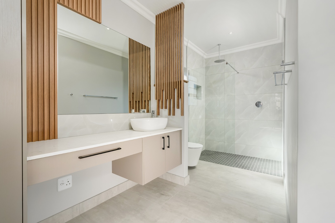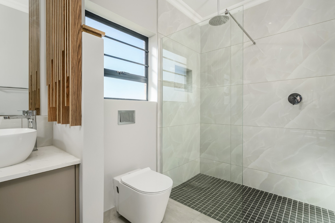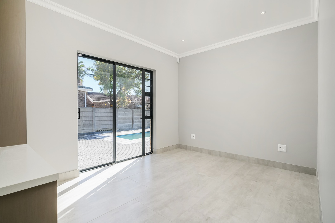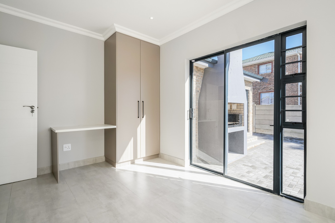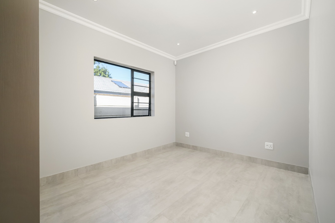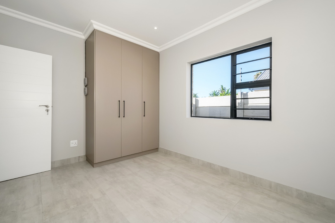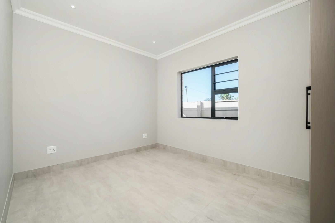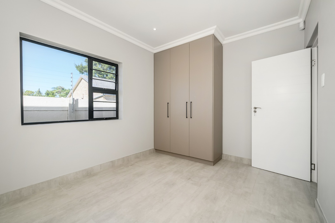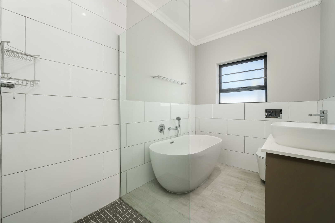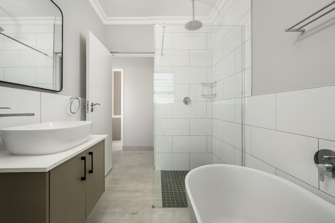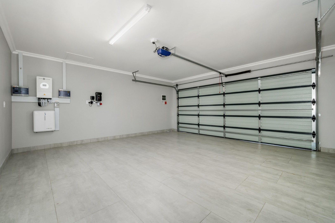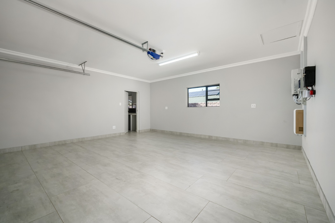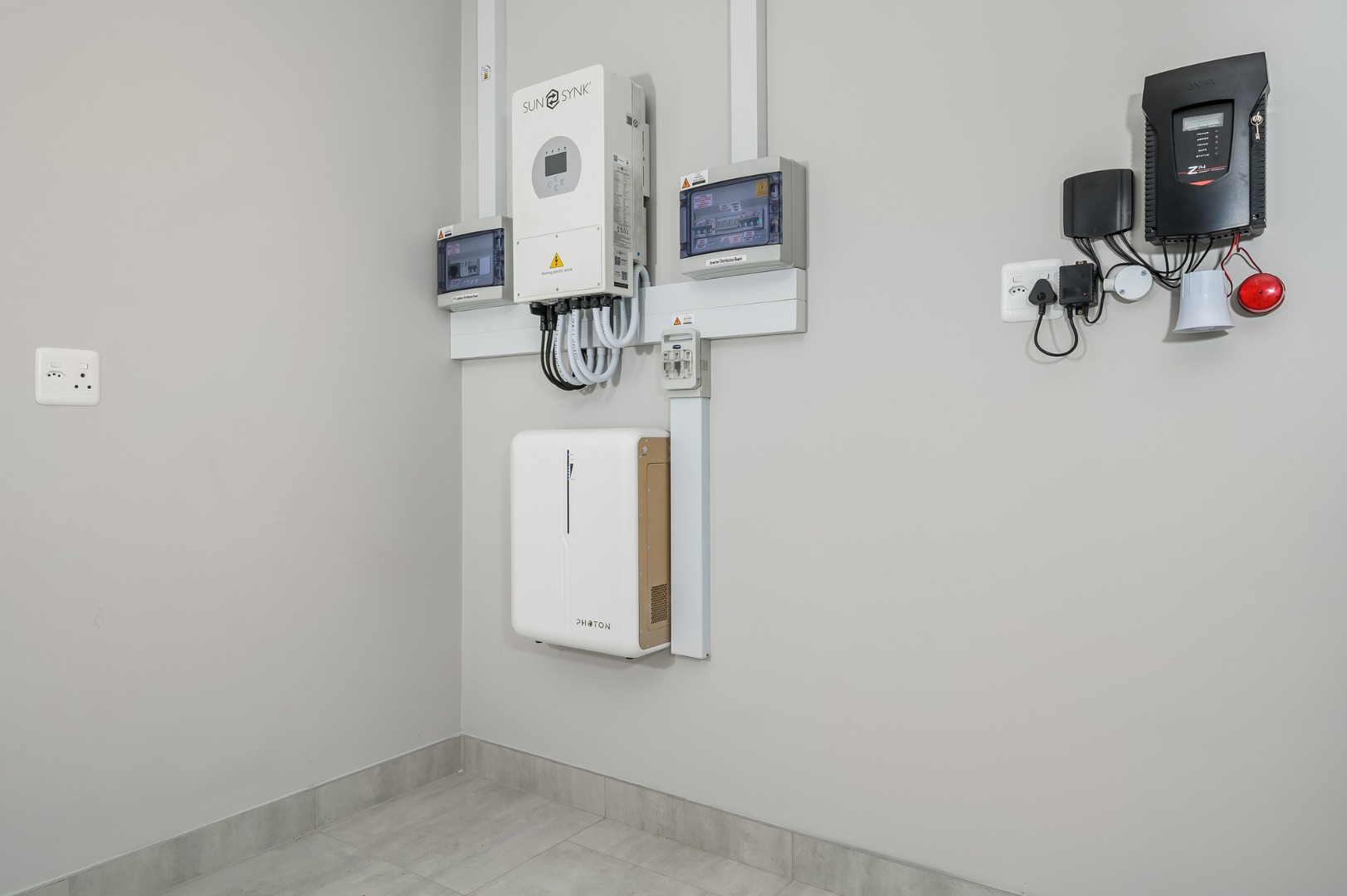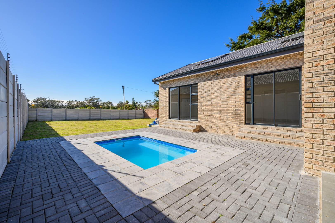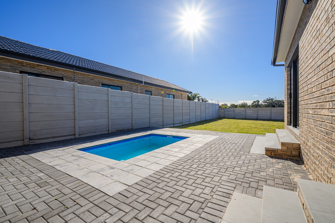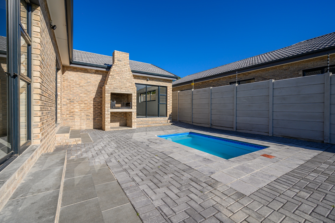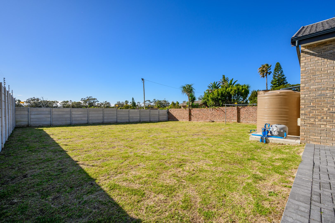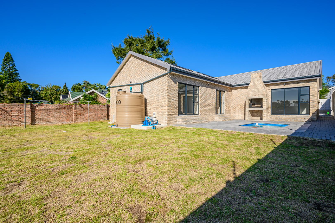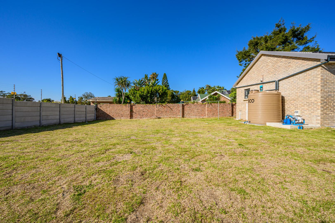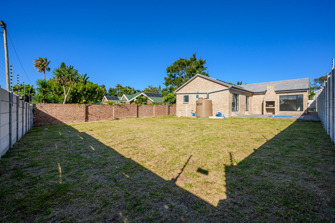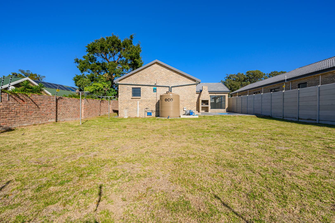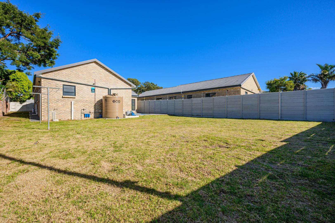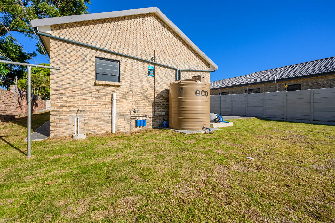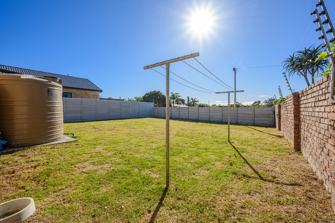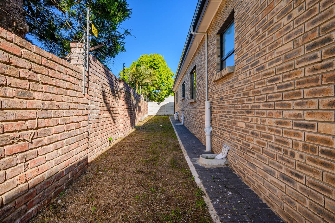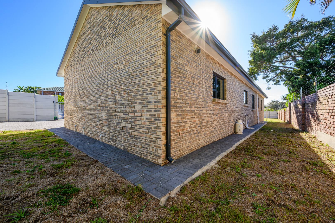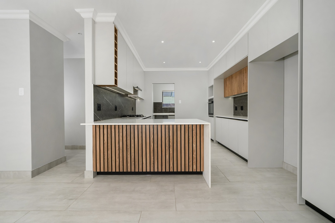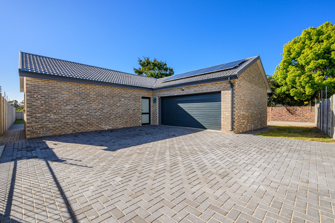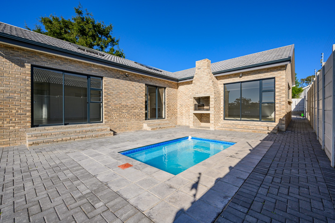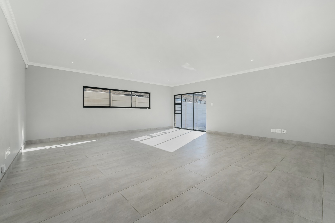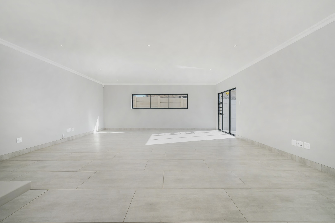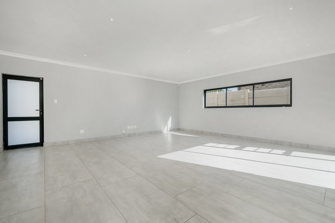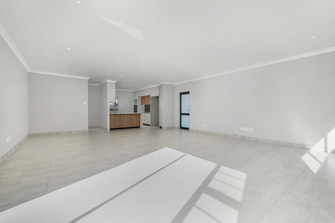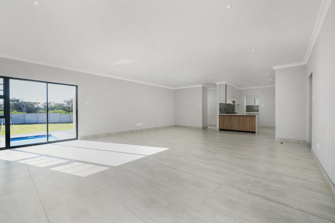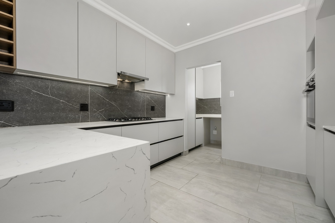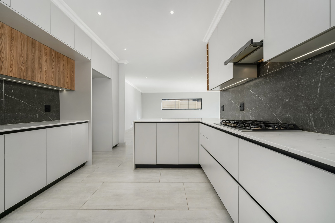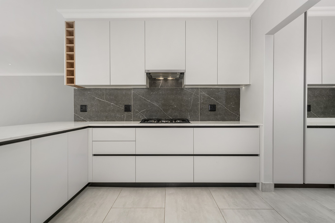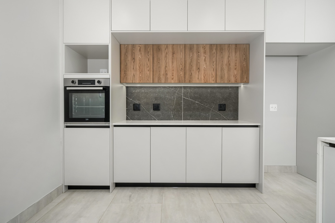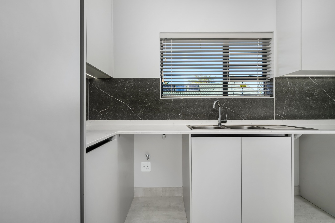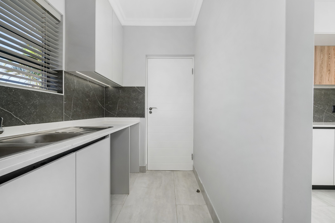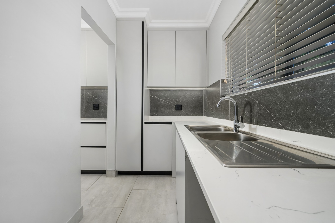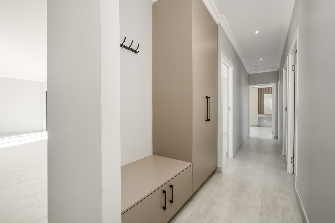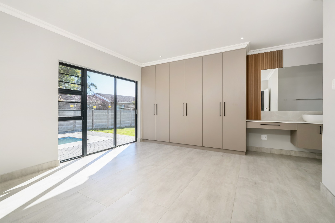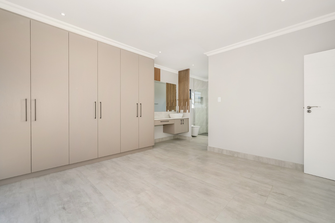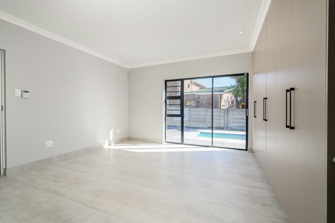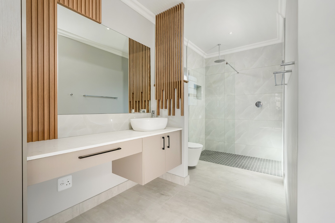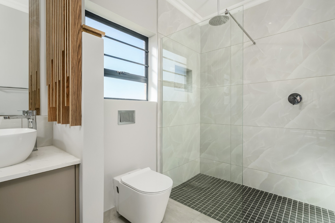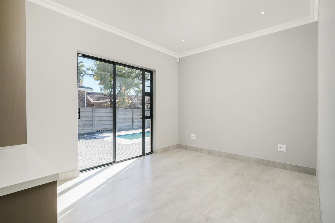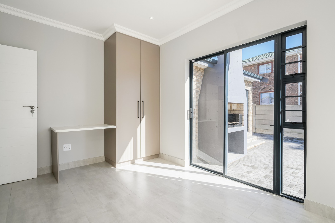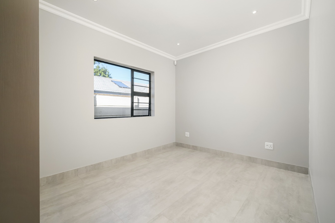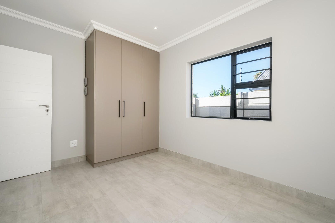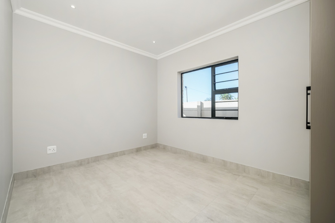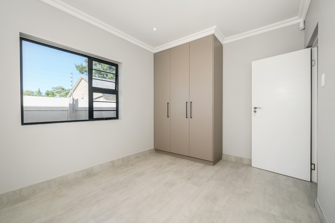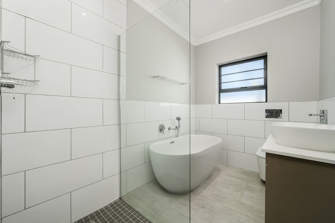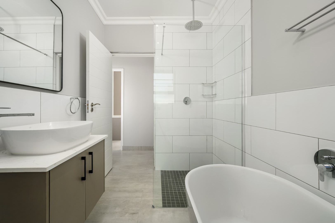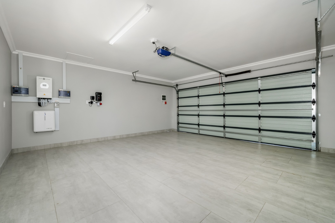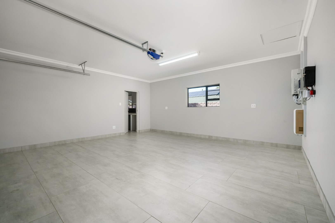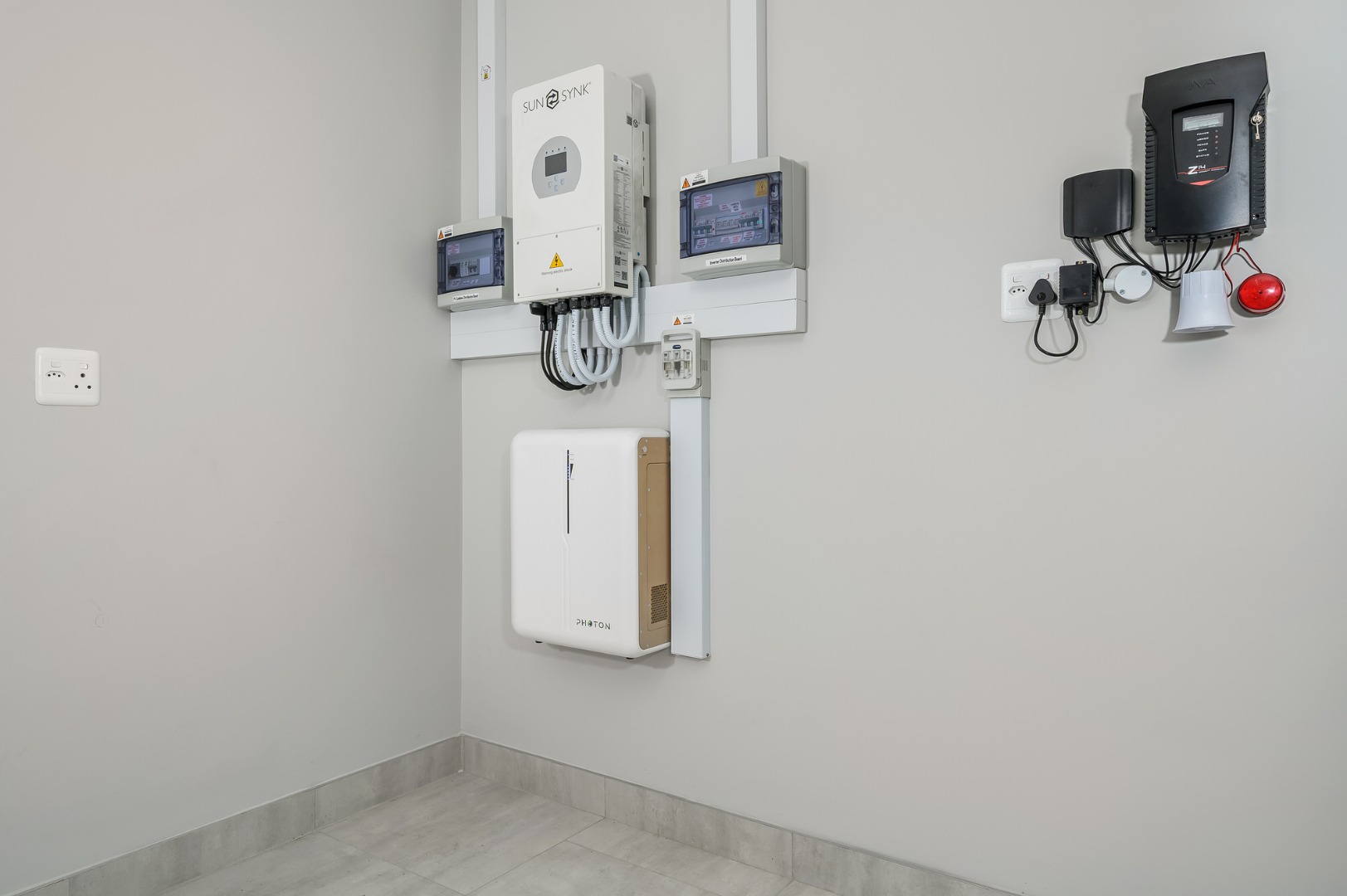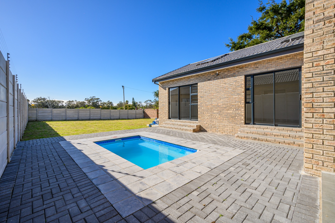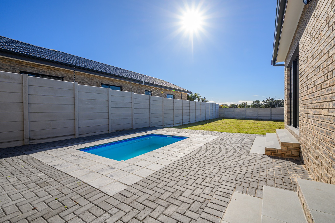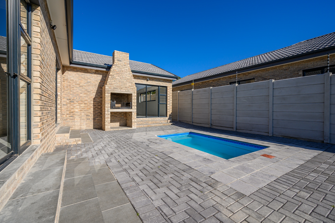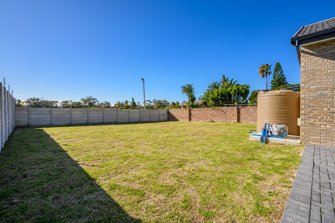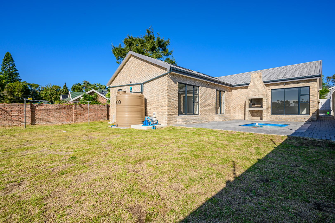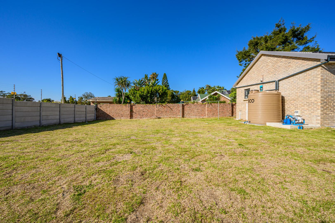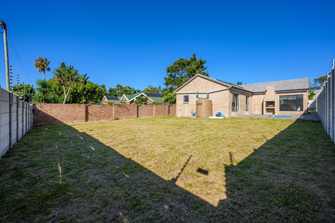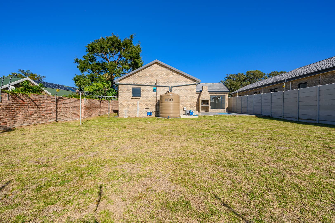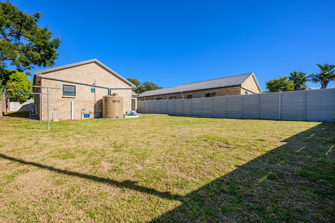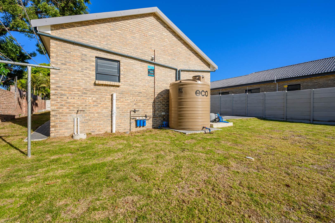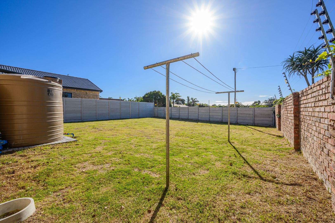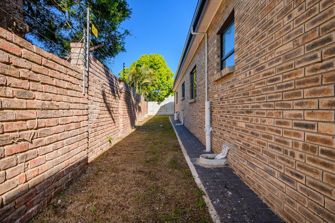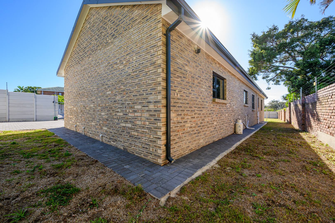- 4
- 2
- 2
- 195 m2
- 400 m2
Monthly Costs
Monthly Bond Repayment ZAR .
Calculated over years at % with no deposit. Change Assumptions
Affordability Calculator | Bond Costs Calculator | Bond Repayment Calculator | Apply for a Bond- Bond Calculator
- Affordability Calculator
- Bond Costs Calculator
- Bond Repayment Calculator
- Apply for a Bond
Bond Calculator
Affordability Calculator
Bond Costs Calculator
Bond Repayment Calculator
Contact Us

Disclaimer: The estimates contained on this webpage are provided for general information purposes and should be used as a guide only. While every effort is made to ensure the accuracy of the calculator, RE/MAX of Southern Africa cannot be held liable for any loss or damage arising directly or indirectly from the use of this calculator, including any incorrect information generated by this calculator, and/or arising pursuant to your reliance on such information.
Mun. Rates & Taxes: ZAR 2600.00
Property description
Brand New Build
Buyer to only pay bond costs
Transfer Fee and Transfer Duty Included
Welcome to your dream home in the heart of Brymore - a thoughtfully designed, brand-new face brick residence that blends contemporary style with practical, eco-friendly living.
This property features four well-sized bedrooms and two elegant bathrooms, including a private main en-suite that provides the perfect retreat at the end of the day.
At the centre of the home, you’ll find spacious, light-filled living areas that connect the designer kitchen, dining, and lounge spaces into one seamless flow. The kitchen boasts a sleek design, complemented by a separate scullery with two water points, keeping your main area uncluttered and ready for entertaining. A gas hob with extractor fan and eye level oven is installed.
A remote and tiled double garage with direct access to the scullery makes daily life even easier. The access gate is also remote activated.
Sliding doors lead to the entertainment-ready outdoor area with a sparkling pool and built-in braai – the ideal space for summer gatherings and relaxed family evenings.
This home was built with sustainability in mind and comes fully equipped with:
Solar power and inverter system for uninterrupted energy.
Solar geysers.
Water tanks to support efficient water use; pump and filter system installed.
Comprehensive security with alarm and electric fencing for peace of mind.
This is more than just a house - it’s a modern lifestyle upgrade.
Schedule your private viewing today and experience the perfect combination of design, functionality, and future-focused living.
Property Details
- 4 Bedrooms
- 2 Bathrooms
- 2 Garages
- 1 Lounges
- 1 Dining Area
Property Features
- Patio
- Pool
- Pets Allowed
- Access Gate
- Alarm
- Kitchen
- Built In Braai
- Paving
- Garden
- Laundry & Scullery
Video
| Bedrooms | 4 |
| Bathrooms | 2 |
| Garages | 2 |
| Floor Area | 195 m2 |
| Erf Size | 400 m2 |
