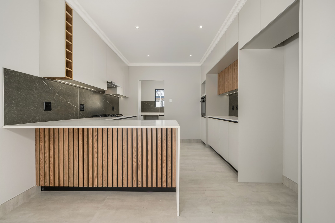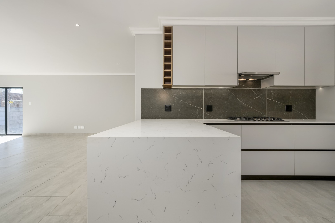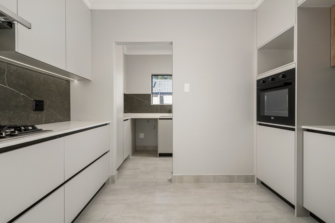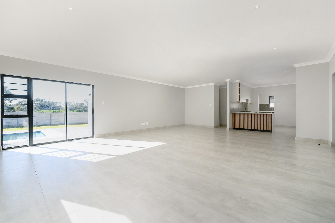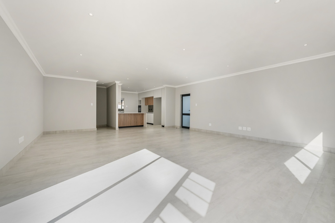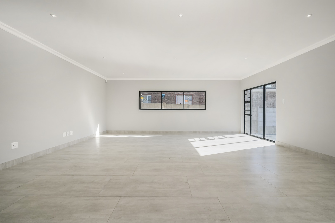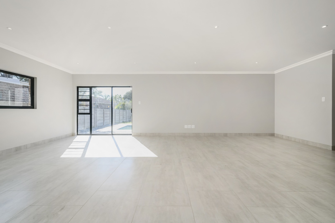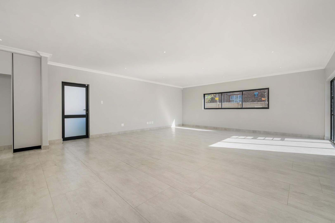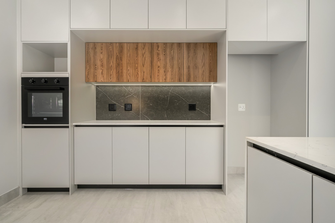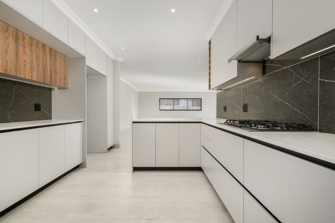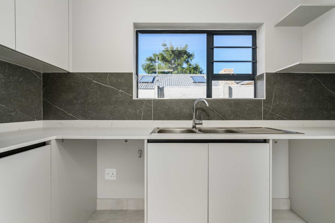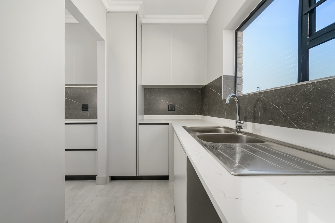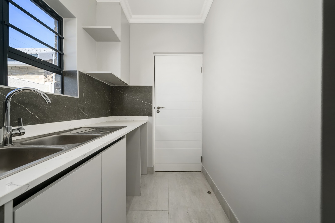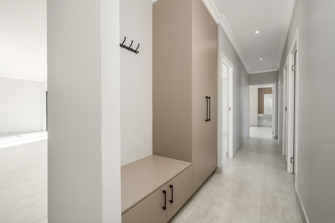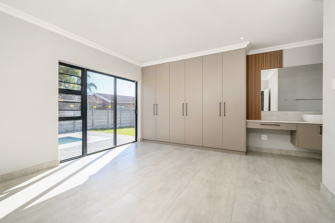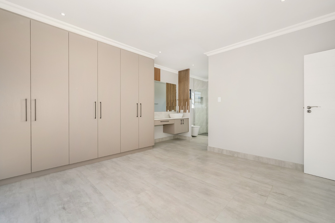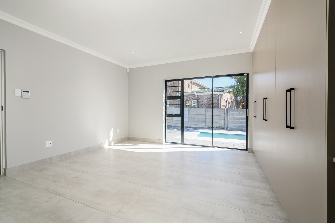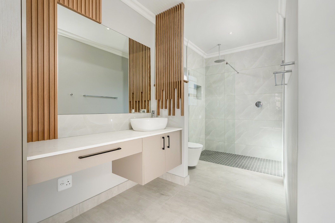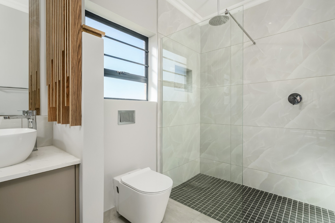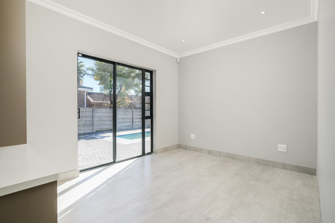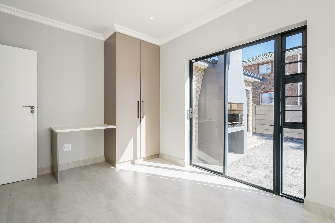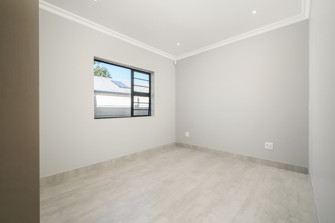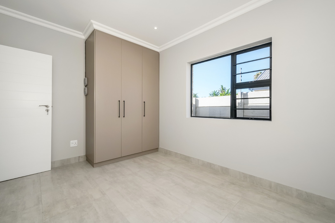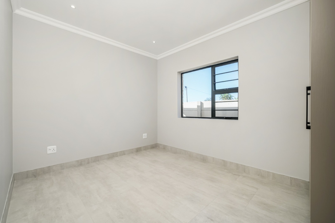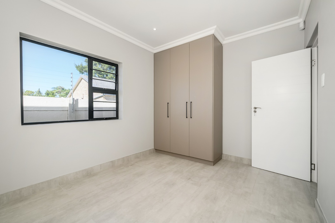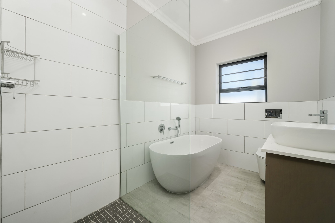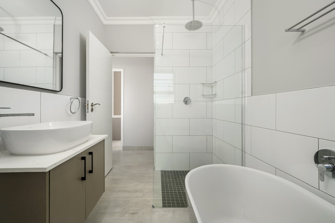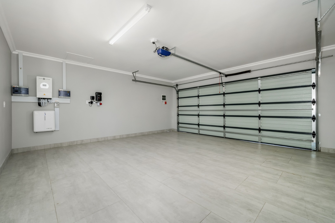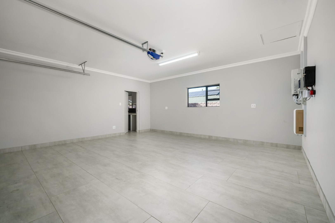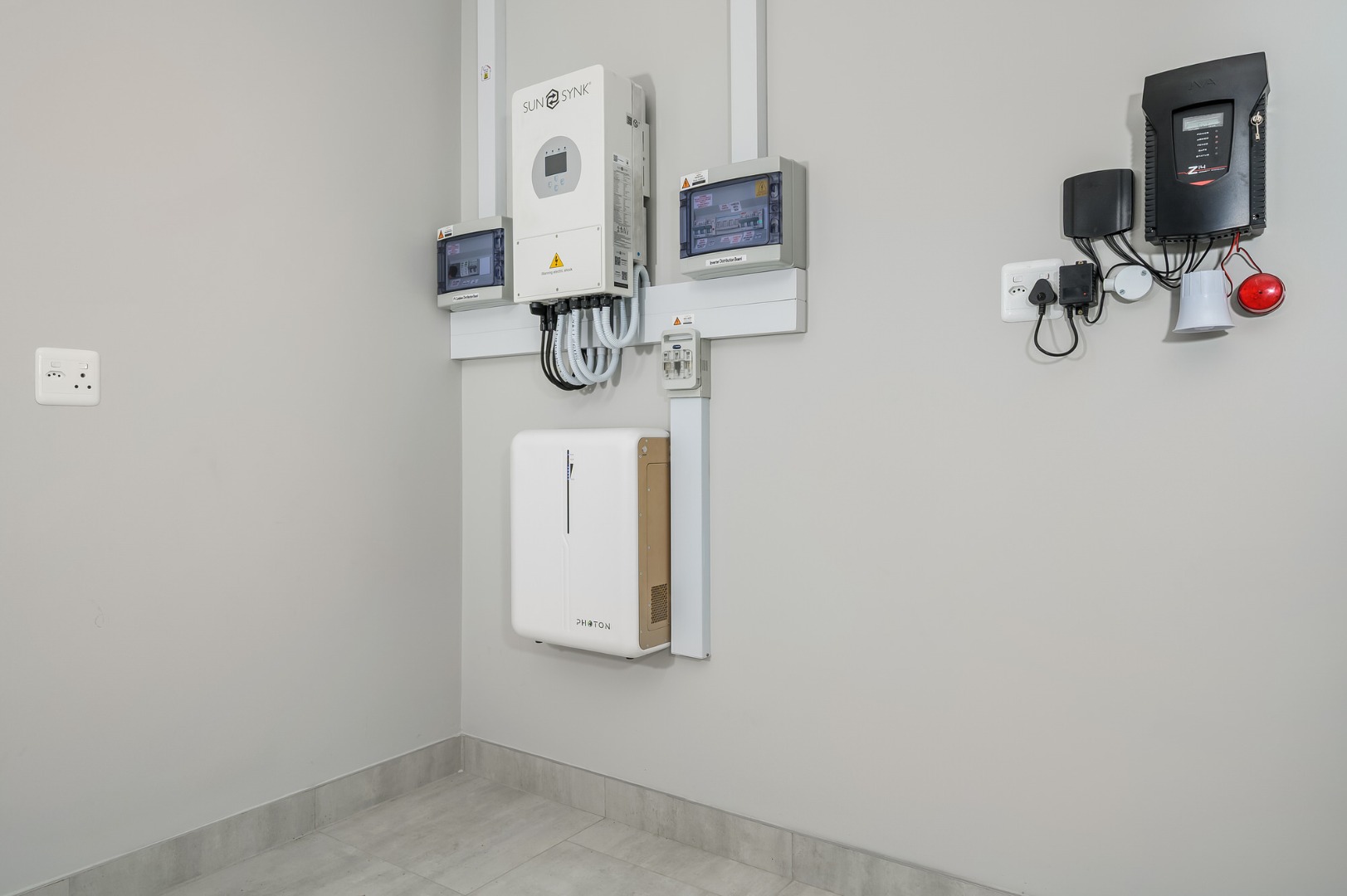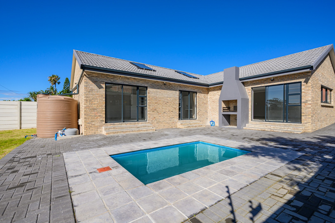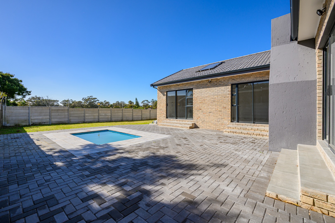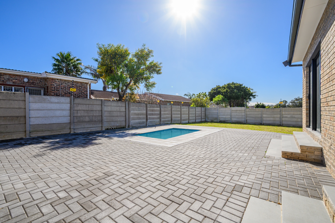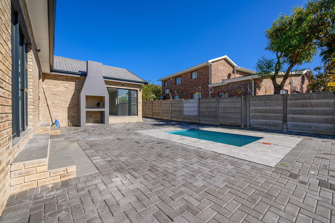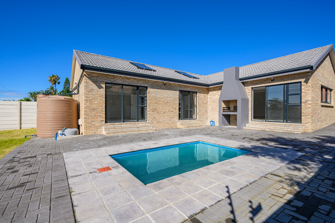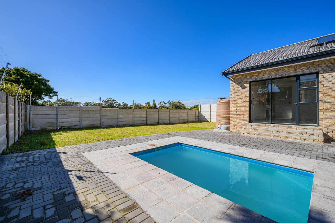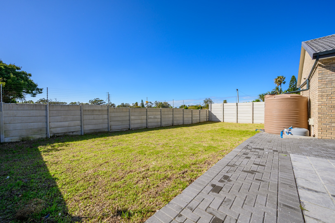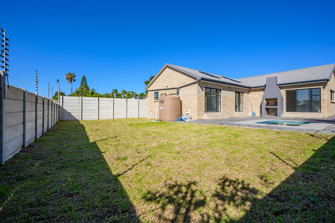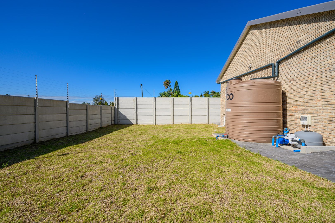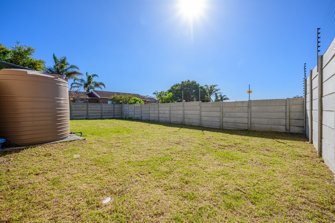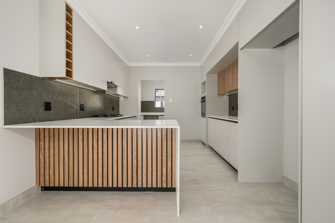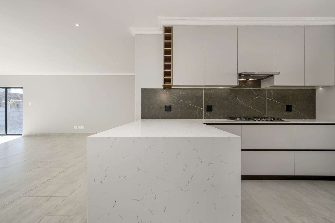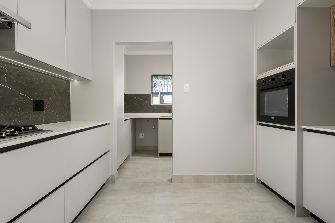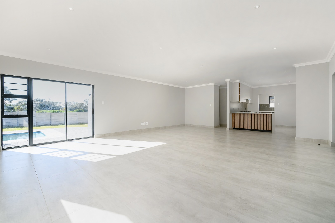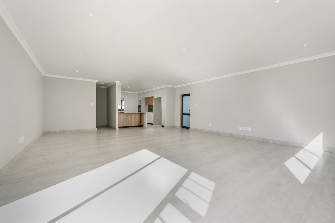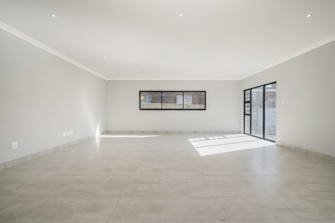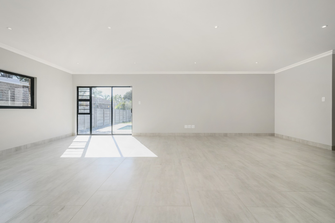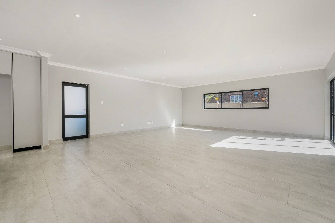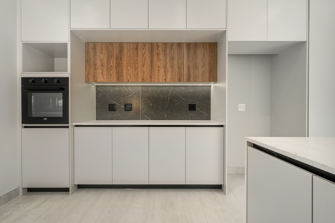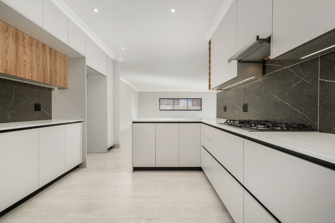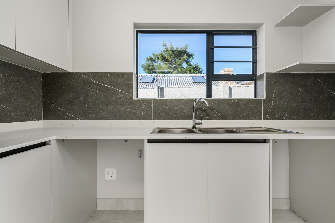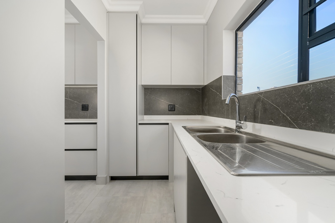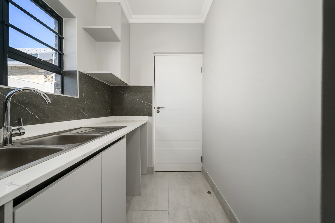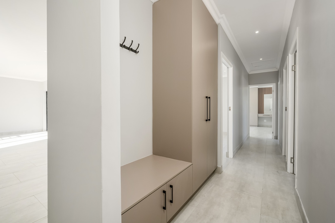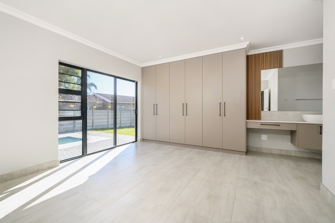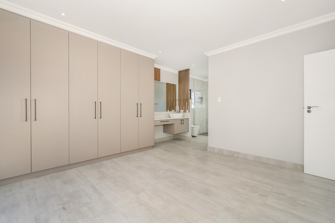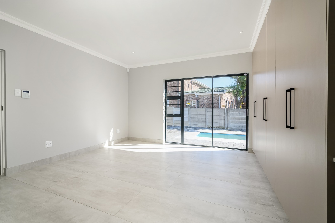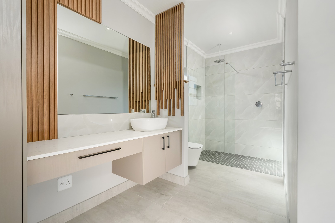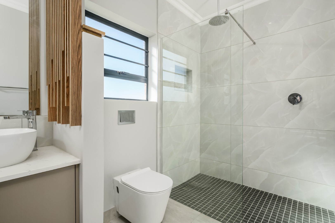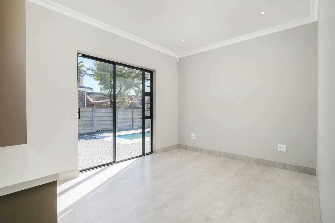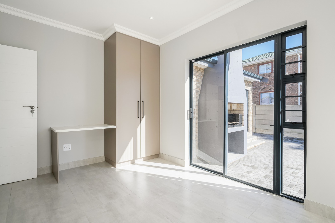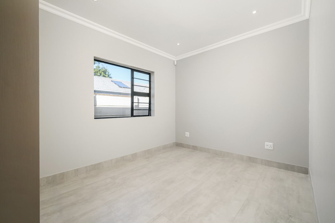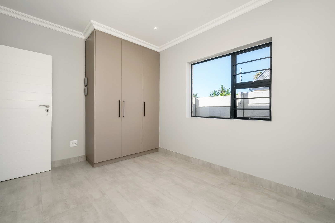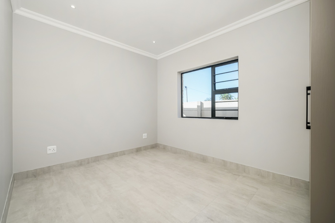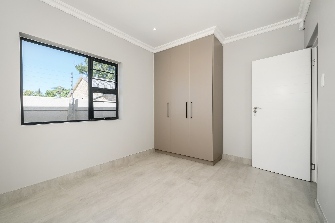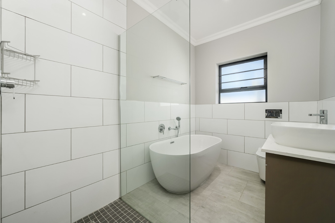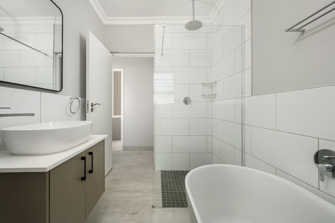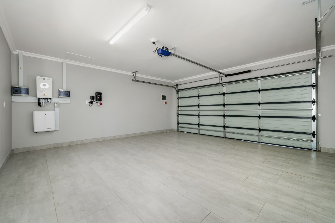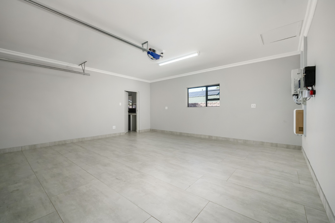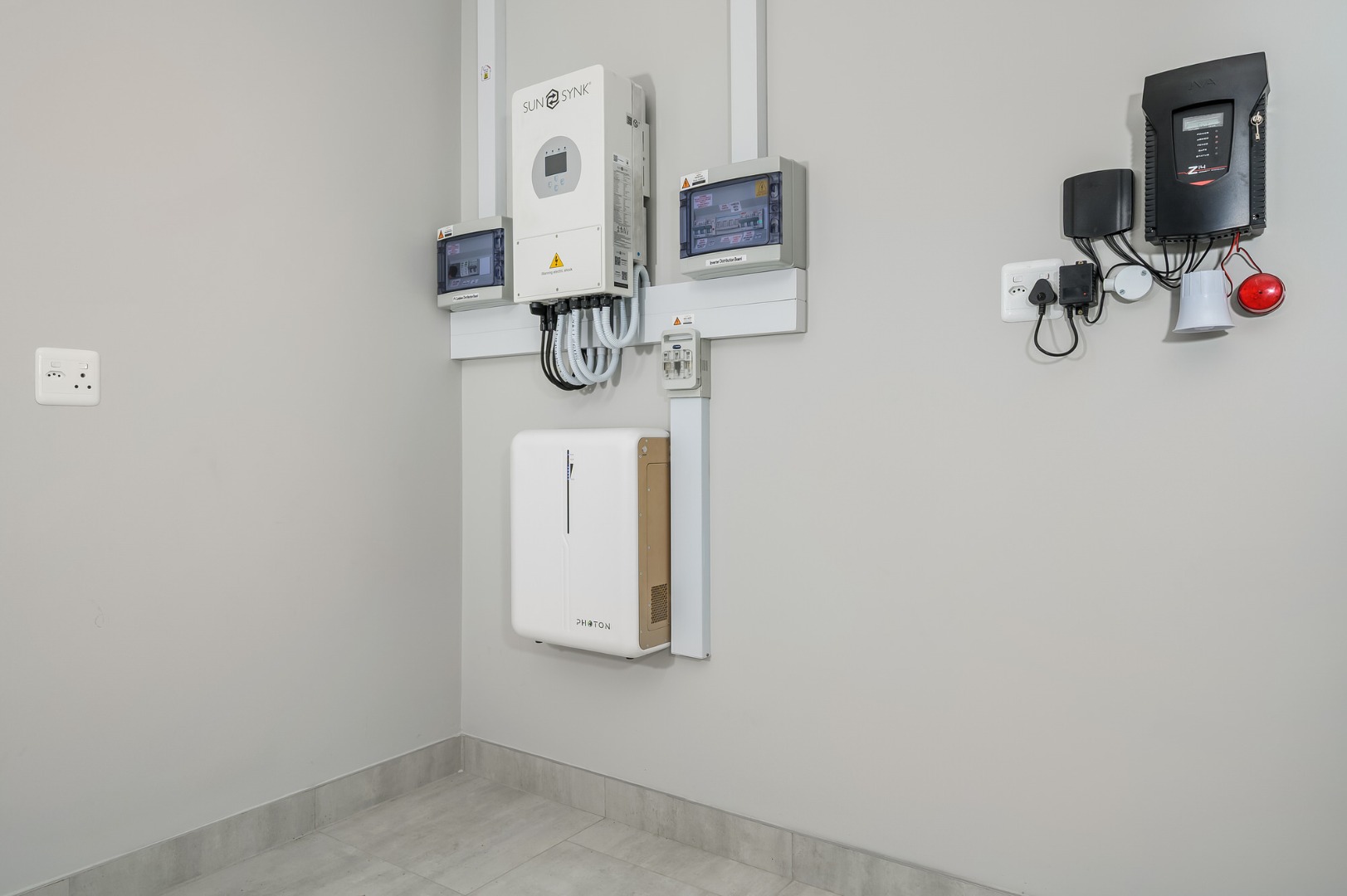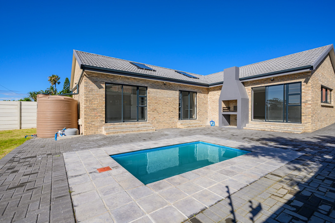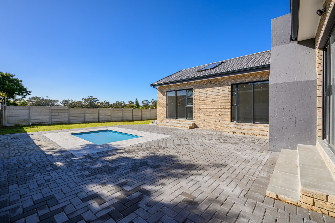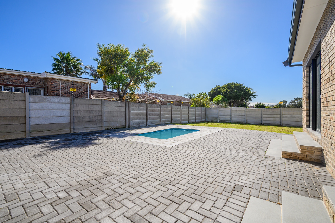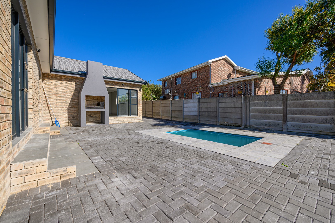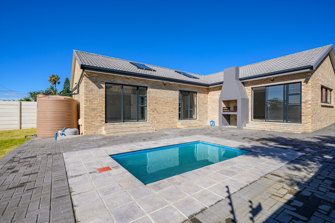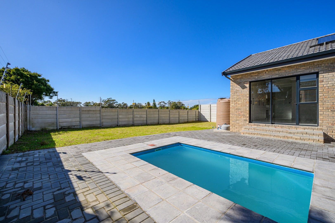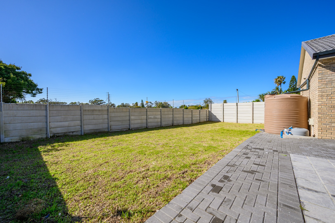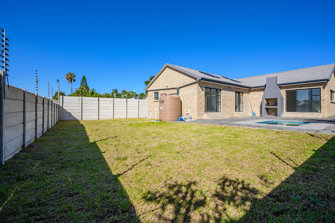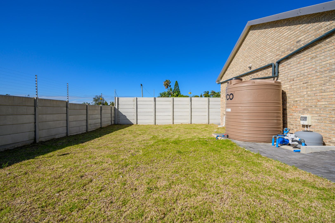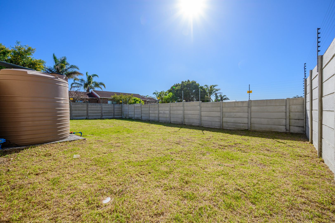- 4
- 2
- 2
- 195 m2
- 400 m2
Monthly Costs
Monthly Bond Repayment ZAR .
Calculated over years at % with no deposit. Change Assumptions
Affordability Calculator | Bond Costs Calculator | Bond Repayment Calculator | Apply for a Bond- Bond Calculator
- Affordability Calculator
- Bond Costs Calculator
- Bond Repayment Calculator
- Apply for a Bond
Bond Calculator
Affordability Calculator
Bond Costs Calculator
Bond Repayment Calculator
Contact Us

Disclaimer: The estimates contained on this webpage are provided for general information purposes and should be used as a guide only. While every effort is made to ensure the accuracy of the calculator, RE/MAX of Southern Africa cannot be held liable for any loss or damage arising directly or indirectly from the use of this calculator, including any incorrect information generated by this calculator, and/or arising pursuant to your reliance on such information.
Mun. Rates & Taxes: ZAR 2500.00
Property description
All Transfer Fees and Duties Included – Buyer Only Pays Bond Costs
Discover a remarkable newly built face brick home nestled in the sought-after suburb of Brymore, where modern design meets effortless comfort. Every detail of this residence has been carefully planned to offer both style and sustainability.
Step inside and be welcomed by spacious open-plan living areas that flow seamlessly between the designer kitchen, dining, and lounge spaces. The kitchen combines elegance with practicality, featuring a gas hob, extractor fan, eye-level oven, and a separate scullery with dual water points—keeping your main space neat and perfect for entertaining.
This beautiful home offers four generously sized bedrooms and two stylish bathrooms, with the main suite providing a peaceful, private sanctuary.
For convenience, the tiled double garage is fitted with a remote door and offers direct access to the scullery. A remote-activated access gate ensures easy entry and security.
Designed for those who love to entertain, sliding doors open out to a sunny patio featuring a built-in braai and sparkling pool—a perfect setting for relaxed evenings and family get-togethers.
Built with energy efficiency and sustainability at its core, the home includes:
- Solar power and inverter system for uninterrupted energy
- Solar geysers
- Water tanks with pump and filtration system
- Comprehensive security system with alarm and electric fencing
This isn’t just a new house—it’s a modern, future-ready lifestyle where design, comfort, and eco-conscious living come together in perfect balance.
Property Details
- 4 Bedrooms
- 2 Bathrooms
- 2 Garages
- 1 Lounges
- 1 Dining Area
Property Features
- Pool
- Pets Allowed
- Access Gate
- Alarm
- Kitchen
- Built In Braai
- Paving
- Garden
- Family TV Room
Video
| Bedrooms | 4 |
| Bathrooms | 2 |
| Garages | 2 |
| Floor Area | 195 m2 |
| Erf Size | 400 m2 |
