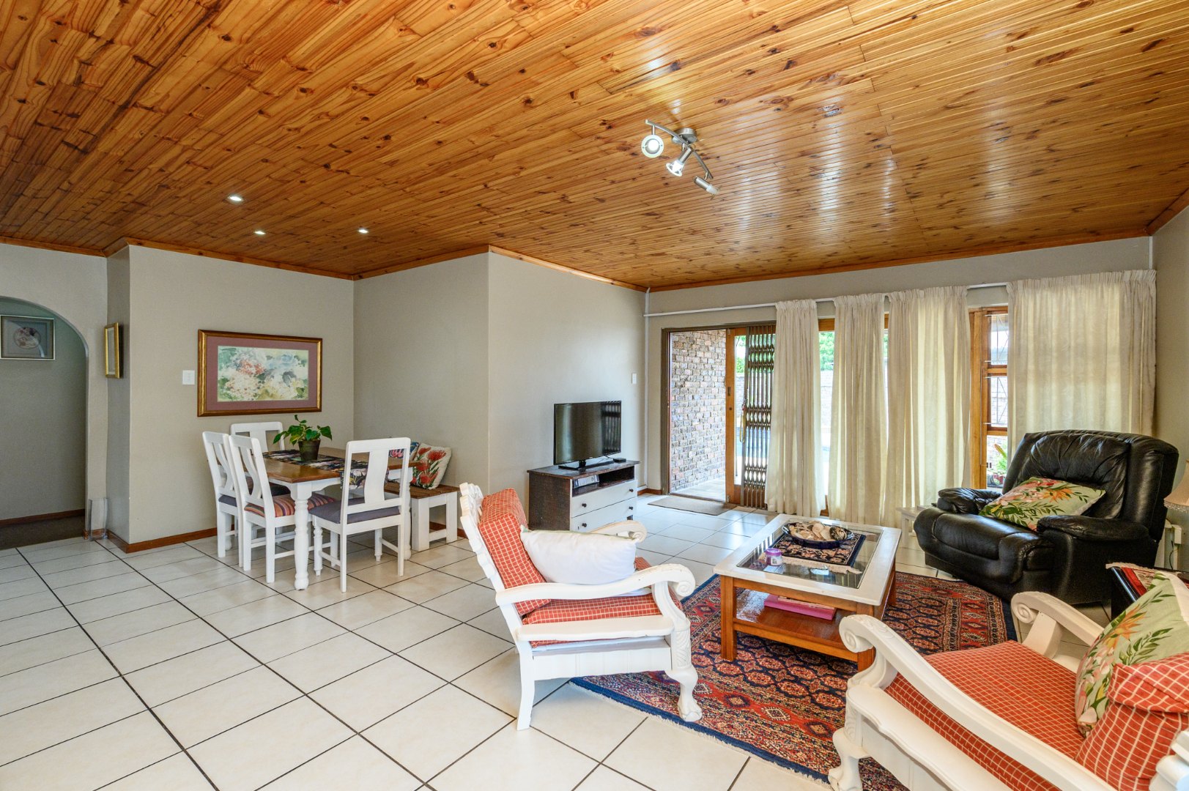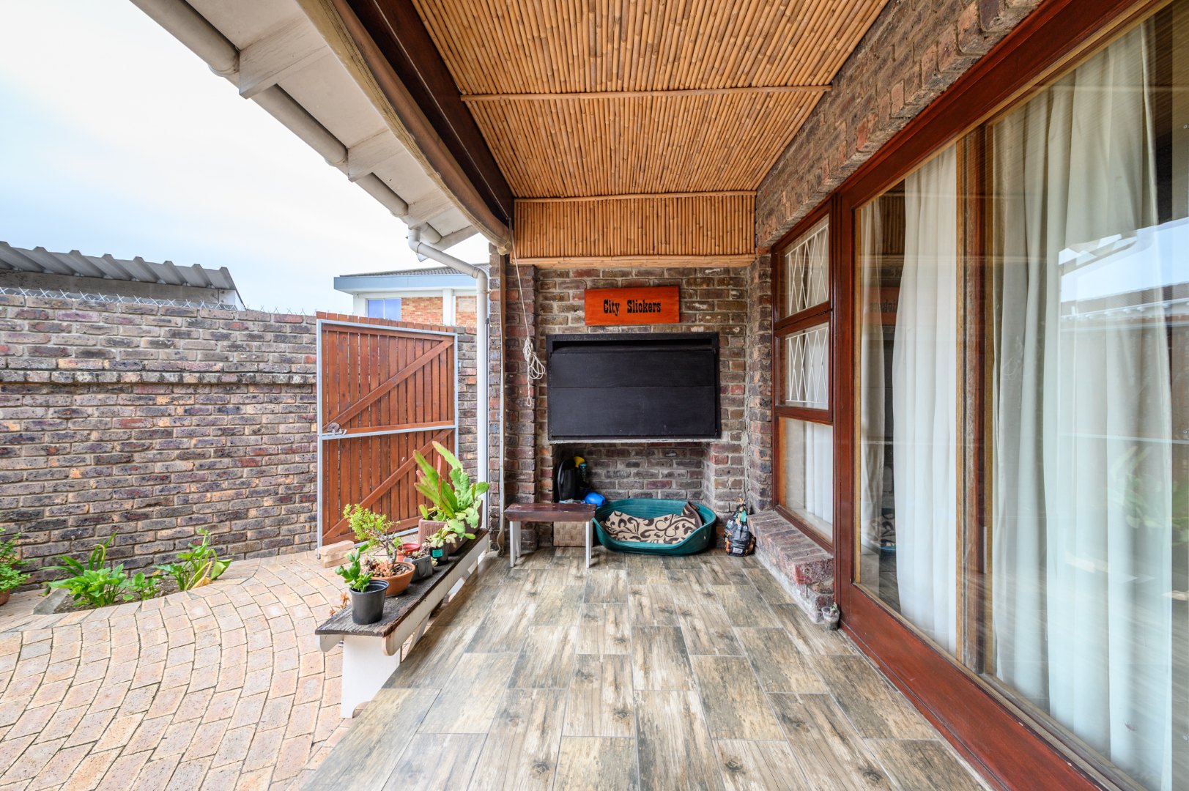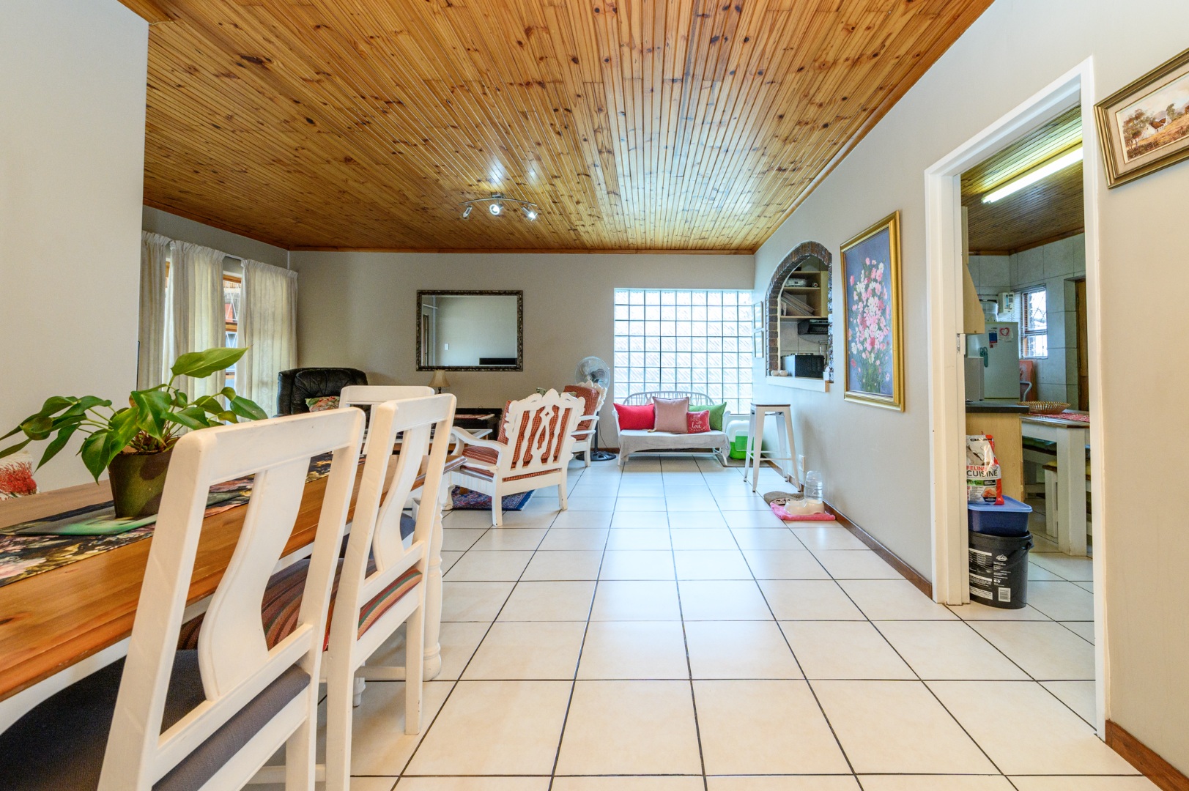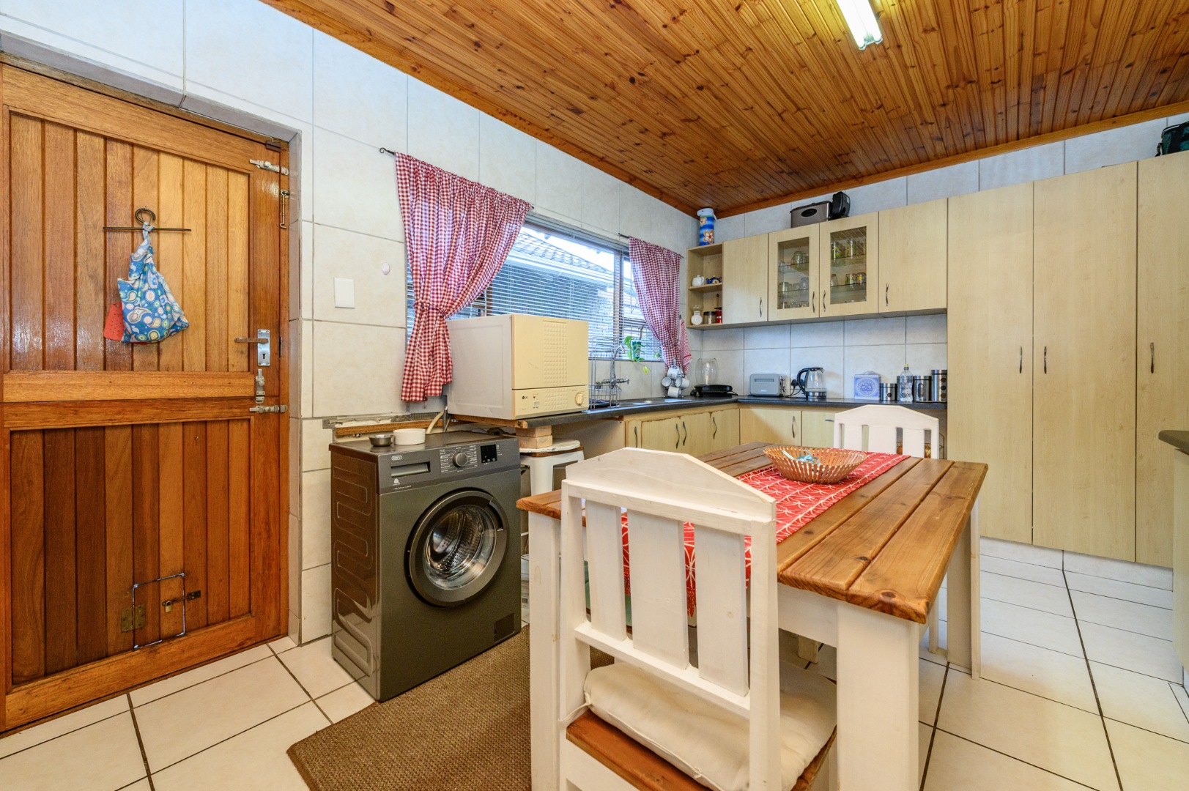- 3
- 2
- 1
- 145 m2
Monthly Costs
Monthly Bond Repayment ZAR .
Calculated over years at % with no deposit. Change Assumptions
Affordability Calculator | Bond Costs Calculator | Bond Repayment Calculator | Apply for a Bond- Bond Calculator
- Affordability Calculator
- Bond Costs Calculator
- Bond Repayment Calculator
- Apply for a Bond
Bond Calculator
Affordability Calculator
Bond Costs Calculator
Bond Repayment Calculator
Contact Us

Disclaimer: The estimates contained on this webpage are provided for general information purposes and should be used as a guide only. While every effort is made to ensure the accuracy of the calculator, RE/MAX of Southern Africa cannot be held liable for any loss or damage arising directly or indirectly from the use of this calculator, including any incorrect information generated by this calculator, and/or arising pursuant to your reliance on such information.
Mun. Rates & Taxes: ZAR 1300.00
Monthly Levy: ZAR 1026.00
Property description
Nestled in the heart of Cape Road Villas, Cotswold, this beautiful home is more than just a place to live—it’s a space where memories are made, laughter is shared, and love fills every corner. Tucked away in an exclusive three-unit section of the complex, this gem offers peace, privacy, and a true sense of belonging.
As you step through the main gate, you’ll find yourself in a quiet pocket of the complex, with this home perfectly positioned on the far right. The undercover parking area seamlessly connects to the remote-controlled garage, which features a side door leading to the back garden and kitchen entrance—designed for both convenience and effortless living.
From the moment you walk through the trellidor-enclosed front entrance, you’ll feel an undeniable warmth that makes this house a home. The open-plan living area, with its gleaming tiles, knotty pine ceilings, and elegant glass block window, creates an atmosphere filled with love and comfort. Whether you're curled up on the couch with a book or hosting friends, this space invites both relaxation and connection.
The dining area, conveniently situated near the semi open-plan kitchen, makes sharing meals with loved ones effortless. The kitchen is a cook’s delight, offering ample cupboard space that stretches to the ceiling, a cozy breakfast nook, and a seamless flow into the undercover braai area. With outdoor window blinds, this space can be enjoyed all year round—whether you're having a Sunday braai with family or simply savoring a quiet morning coffee. The lounge’s sliding door beautifully separates the indoor and outdoor areas, allowing for easy supervision of children playing outside while the adults unwind.
Beyond the braai area lies a lovely back garden with a sparkling chip-tiled pool, offering a serene retreat from the outside world. Whether you’re entertaining guests, watching your children splash around, or enjoying a peaceful moment alone, this space is designed for joy and relaxation.
The bedrooms and bathrooms are thoughtfully separated from the living areas, creating a private sanctuary for rest and rejuvenation. The first sunny bedroom, positioned near a newly renovated full bathroom, is perfect for a child or guest. Further down the passage, you’ll discover the double-sized master suite, complete with an ensuite bathroom and direct access to the pool area. Imagine stepping outside in the early morning, a warm cup of coffee in hand, as you soak in the fresh air and the peaceful sounds of birdsong. In the evening, this space transforms into a tranquil escape, perfect for unwinding with a book and a glass of wine. The third bedroom, spacious and filled with natural light, is ideal for a home office, student retreat, or creative space, also offering a lovely view of the pool.
Adding to the charm and functionality of this home, you’ll find a garden shed and water tank, ensuring your outdoor space remains as beautiful and practical as the home itself.
This is not just a house; it’s a place where you’ll feel safe, happy, and truly at home. Whether you’re looking for a place to grow your family, entertain friends, or simply enjoy the beauty of everyday life, this hidden treasure is waiting for you.
Don’t miss out—schedule your viewing today and let your heart find its home.
PLEASE TAKE NOTE: NO CATS.
Allowed: 1 small dog and a second small dog. A permission letter needs to be completed.
Property Details
- 3 Bedrooms
- 2 Bathrooms
- 1 Garages
- 1 Ensuite
- 1 Lounges
- 1 Dining Area
Property Features
- Patio
- Pool
- Pets Allowed
- Alarm
- Kitchen
- Built In Braai
- Garden
- Family TV Room
Video
| Bedrooms | 3 |
| Bathrooms | 2 |
| Garages | 1 |
| Floor Area | 145 m2 |
Contact the Agent

Panayiota Batsis
Full Status Property Practitioner







































































