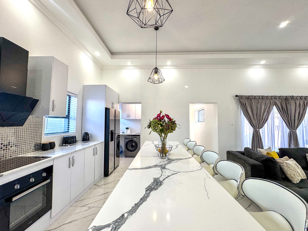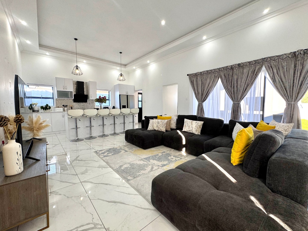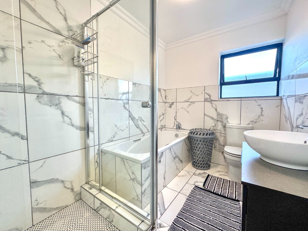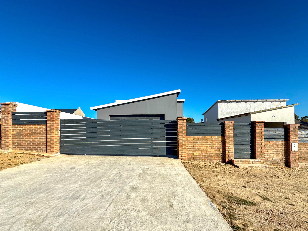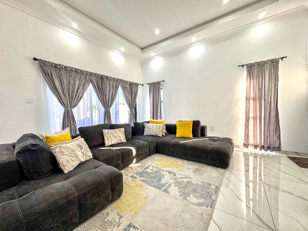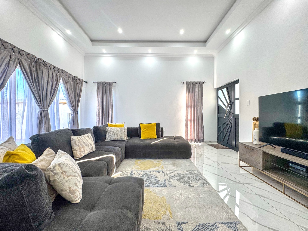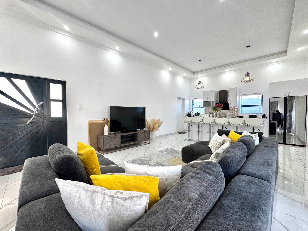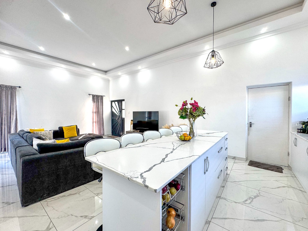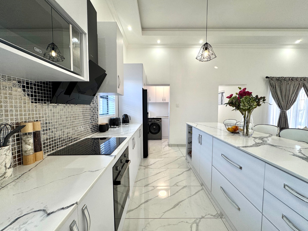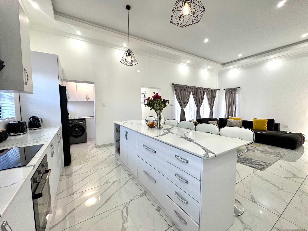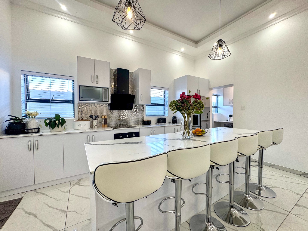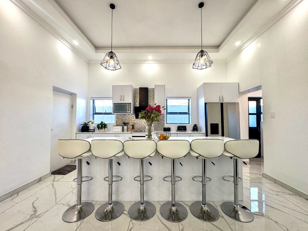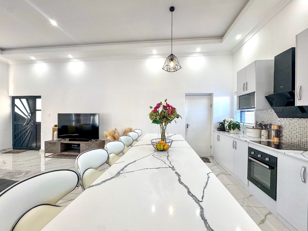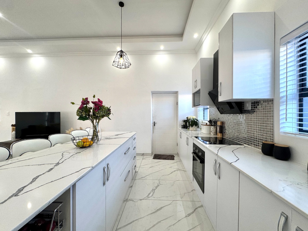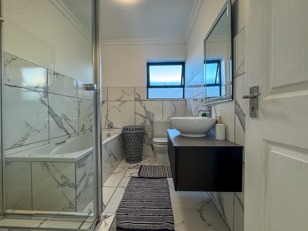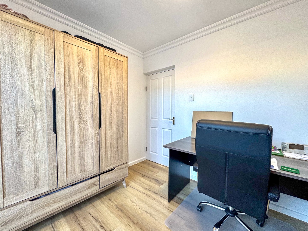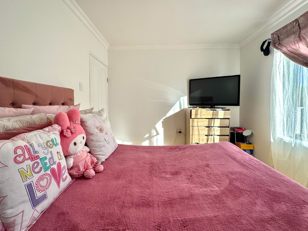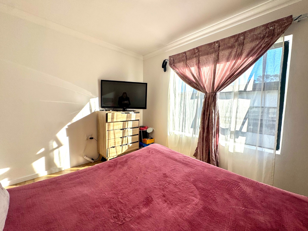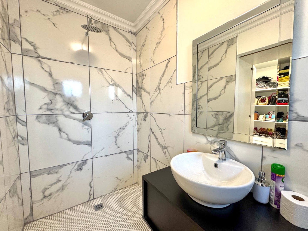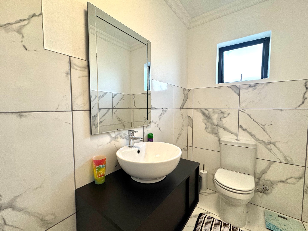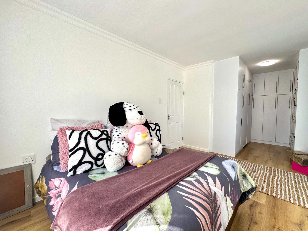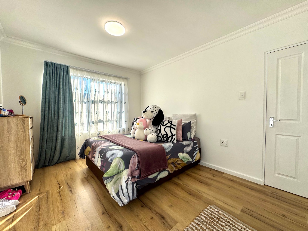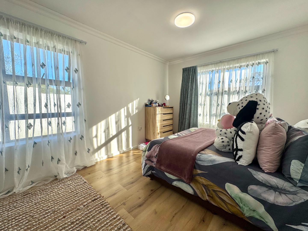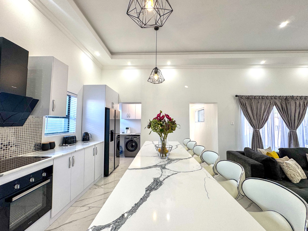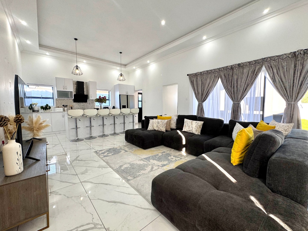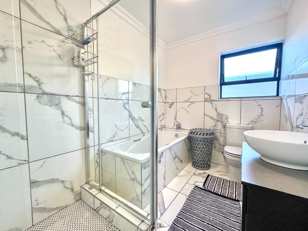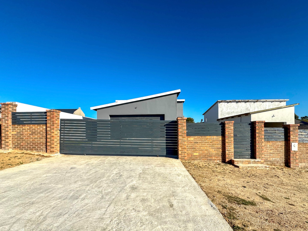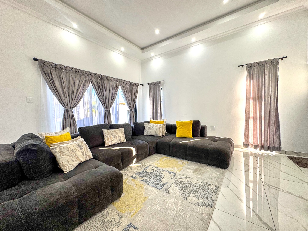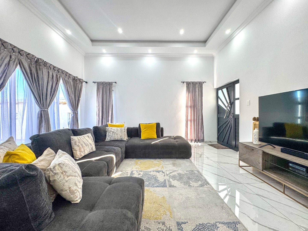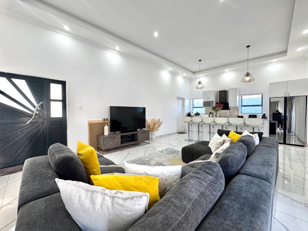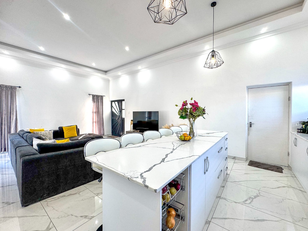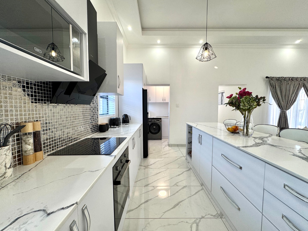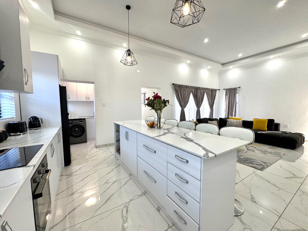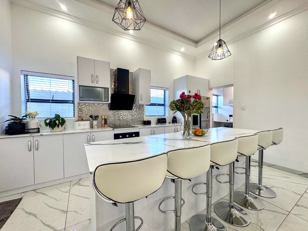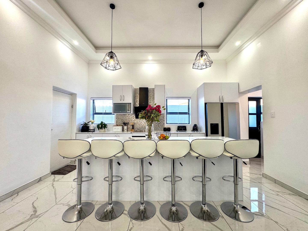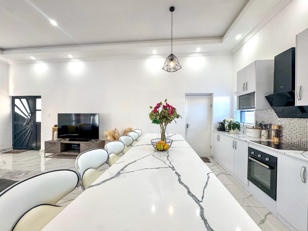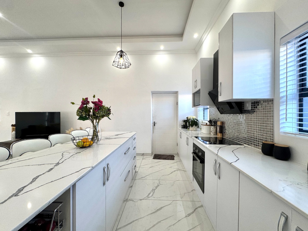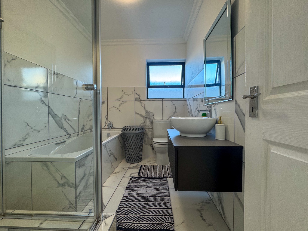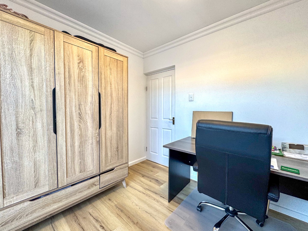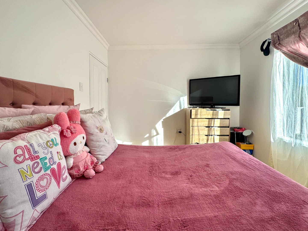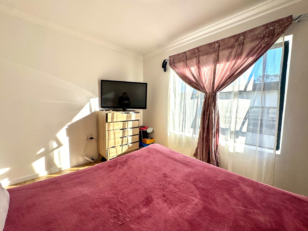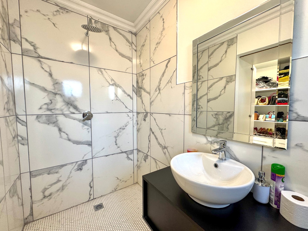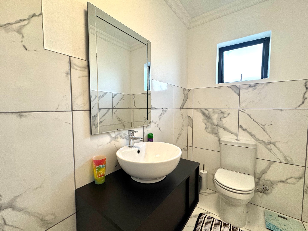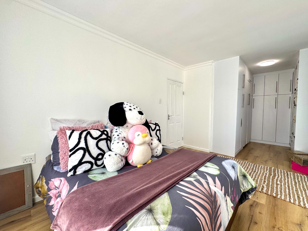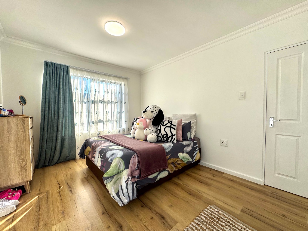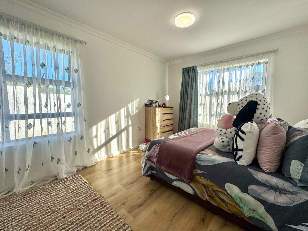- 3
- 2
- 2
- 137 m2
- 890 m2
Monthly Costs
Monthly Bond Repayment ZAR .
Calculated over years at % with no deposit. Change Assumptions
Affordability Calculator | Bond Costs Calculator | Bond Repayment Calculator | Apply for a Bond- Bond Calculator
- Affordability Calculator
- Bond Costs Calculator
- Bond Repayment Calculator
- Apply for a Bond
Bond Calculator
Affordability Calculator
Bond Costs Calculator
Bond Repayment Calculator
Contact Us

Disclaimer: The estimates contained on this webpage are provided for general information purposes and should be used as a guide only. While every effort is made to ensure the accuracy of the calculator, RE/MAX of Southern Africa cannot be held liable for any loss or damage arising directly or indirectly from the use of this calculator, including any incorrect information generated by this calculator, and/or arising pursuant to your reliance on such information.
Property description
New Privately Built Modern Home close to everything!
Discover contemporary living in this beautifully crafted, newly built home situated in the fast-growing neighbourhood of Fairview, Port Elizabeth. Privately developed by experienced, NHBRC-registered owners, this property has been thoughtfully designed with modern finishes, spacious interiors, and a focus on comfort, security, and effortless living.
As you arrive, you’re welcomed by a large double garage on remote, offering secure and direct access into the home. Step inside to a bright, expansive open-plan living area illuminated by modern downlighting, where the family lounge seamlessly connects to the stylish, fully fitted kitchen.
The heart of the home, this ultra-modern kitchen boasts elegant splashback tiles, ample lighting, generous cupboard space, and a striking center butchers block/serving table — perfect for both casual family breakfasts and entertaining guests. A private scullery just off the kitchen keeps your living areas tidy and organised.
From the lounge, a convenient side door opens out to a private garden space — an ideal setting for outdoor gatherings, weekend braais, or future enclosed entertainment options.
A passageway leads to a modern, full guest bathroom featuring a bath, shower, toilet, and washbasin, catering to family and visitors alike.
Accommodation includes three spacious bedrooms, all with high ceilings and built-in cupboards. The master suite is a standout — offering an open, airy bedroom layout, a generous walk-in closet, and a sleek en-suite bathroom, providing a private sanctuary within your home.
Finished throughout with large, modern square tiles and quality fittings, this home is move-in ready and designed for easy, modern living in one of Port Elizabeth’s fastest growing suburbs.
Features Include:
- 3 Spacious Bedrooms with Built-in Cupboards
- 2 Modern Bathrooms (Main en-suite)
- Open-plan Family Lounge with Downlighting
- Stylish, Fully Fitted Kitchen with Butchers Block
- Private Scullery
- Double Garage on Remote with Direct Home Access
- Outdoor Garden Space for Entertaining
- NHBRC Registered Builder
- Quality Finishes and Modern Design Throughout
Location: Fairview, Port Elizabeth — a thriving suburb offering convenience, new infrastructure, and quick access to major routes, shopping centers, and schools.
Disclaimer: These particulars are believed to be correct, but their accuracy is not guaranteed, and they do not form part of any contract.
Property Details
- 3 Bedrooms
- 2 Bathrooms
- 2 Garages
- 1 Ensuite
- 1 Lounges
Property Features
- Pets Allowed
- Access Gate
- Alarm
- Scenic View
- Kitchen
- Guest Toilet
- Paving
- Garden
- Family TV Room
Video
| Bedrooms | 3 |
| Bathrooms | 2 |
| Garages | 2 |
| Floor Area | 137 m2 |
| Erf Size | 890 m2 |
Contact the Agent

David Allan
Full Status Property Practitioner
