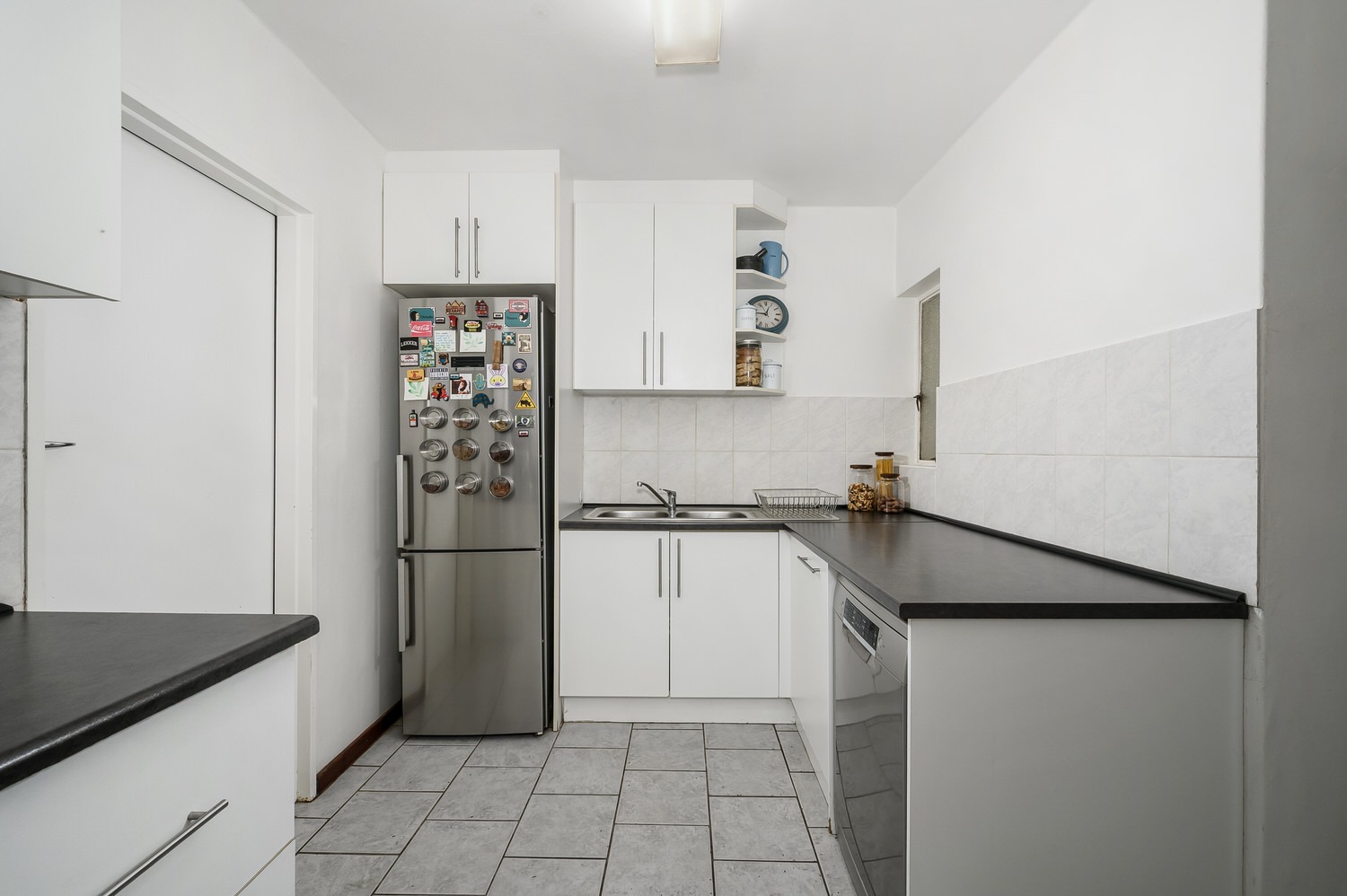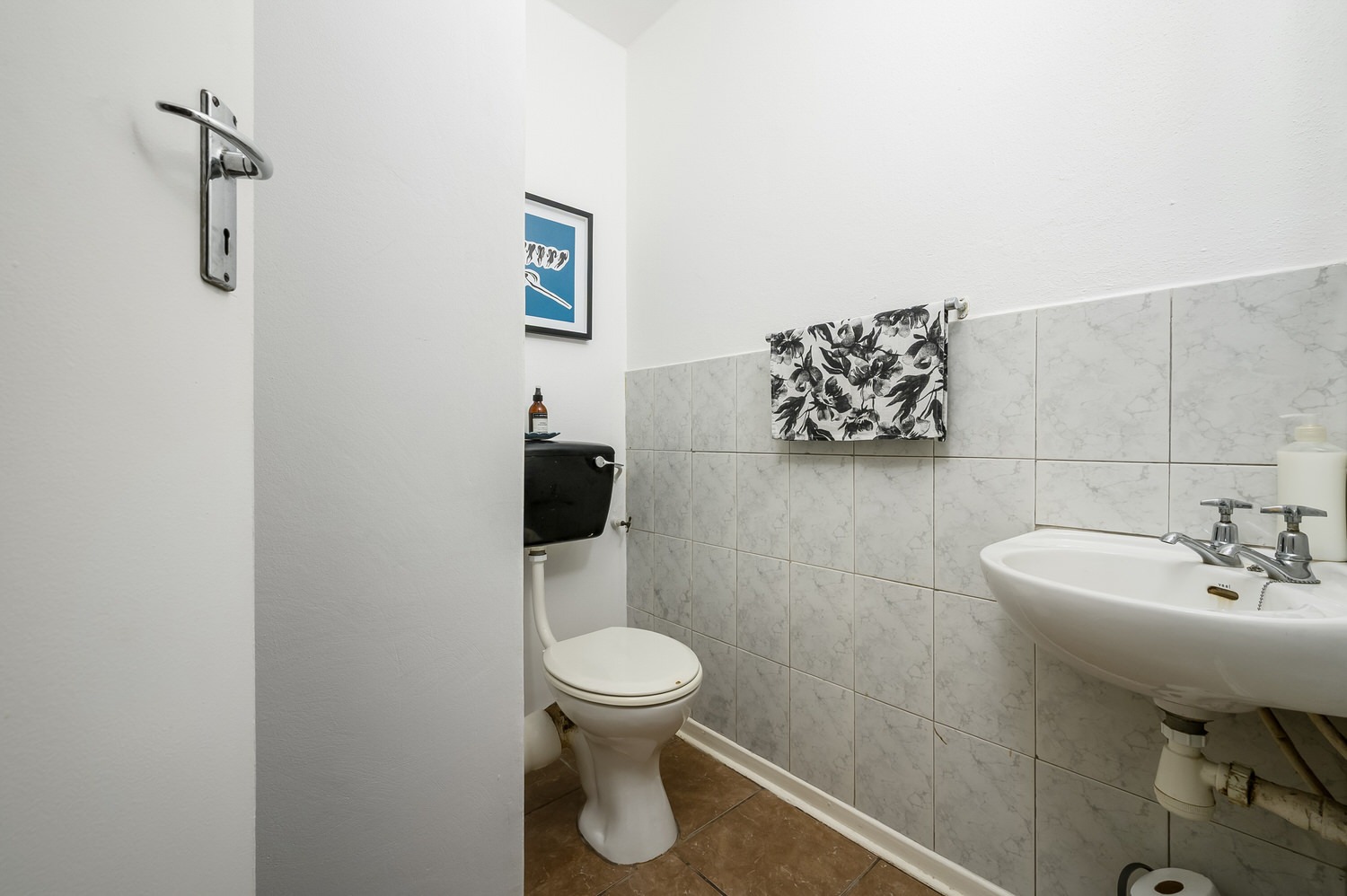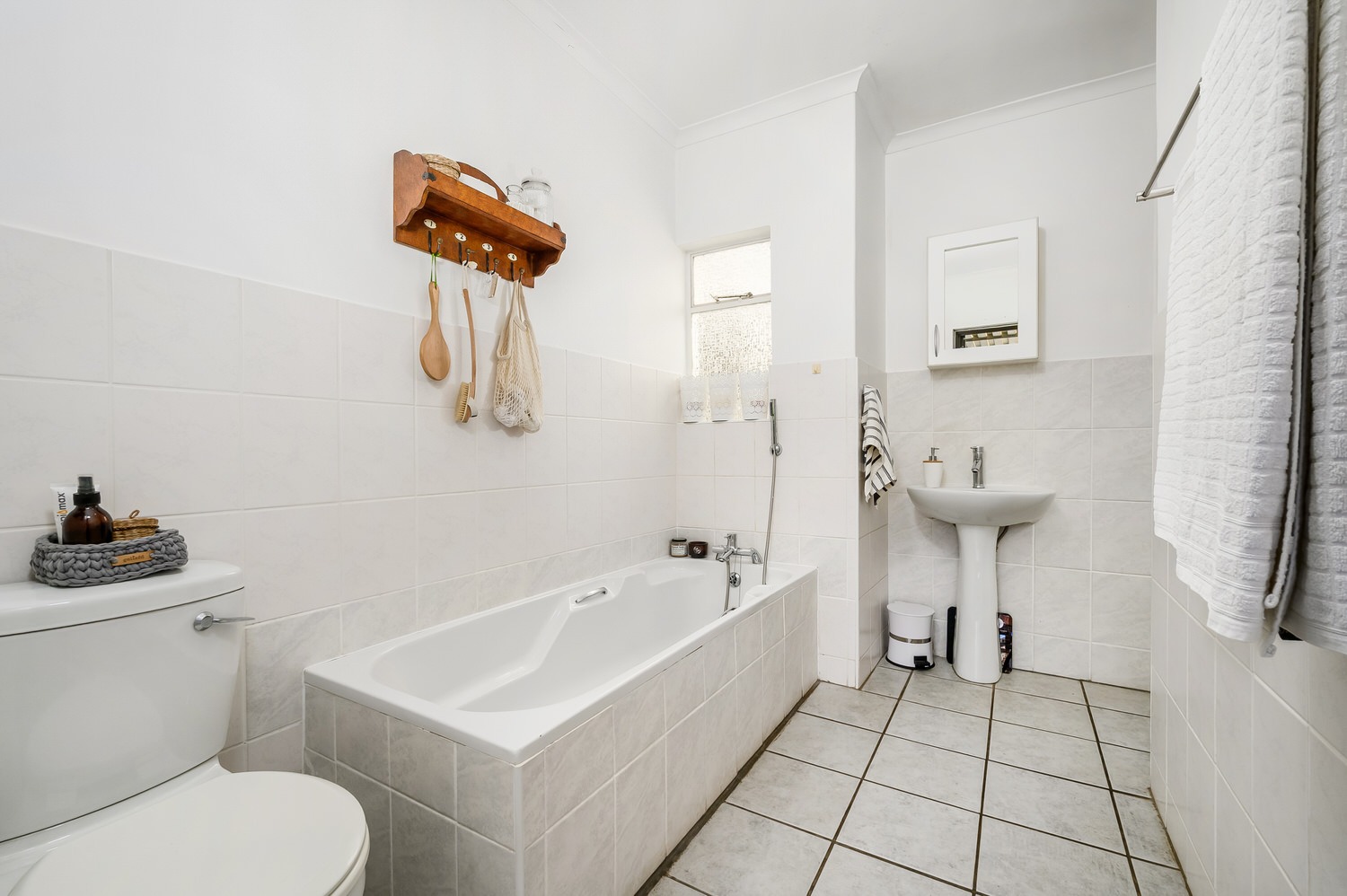- 3
- 2
- 1
- 151 m2
- 10 489 m2
Monthly Costs
Monthly Bond Repayment ZAR .
Calculated over years at % with no deposit. Change Assumptions
Affordability Calculator | Bond Costs Calculator | Bond Repayment Calculator | Apply for a Bond- Bond Calculator
- Affordability Calculator
- Bond Costs Calculator
- Bond Repayment Calculator
- Apply for a Bond
Bond Calculator
Affordability Calculator
Bond Costs Calculator
Bond Repayment Calculator
Contact Us

Disclaimer: The estimates contained on this webpage are provided for general information purposes and should be used as a guide only. While every effort is made to ensure the accuracy of the calculator, RE/MAX of Southern Africa cannot be held liable for any loss or damage arising directly or indirectly from the use of this calculator, including any incorrect information generated by this calculator, and/or arising pursuant to your reliance on such information.
Mun. Rates & Taxes: ZAR 883.00
Monthly Levy: ZAR 1009.00
Special Levies: ZAR 1115.00
Property description
Nestled in the sought-after inner circle of *Villa Glen, this elegant **3-bedroom, 2-bathroom* duplex offers both comfort and convenience. The *secure complex* is highly accessible, with easy reach to *Cape Road, major amenities, and the well-regarded **Sunridge Primary School*.
Step inside to find a *spacious open-plan lounge and dining area* that flows onto a *private patio and garden, perfect for relaxation or entertaining. The **modern kitchen, complete with a **gas hob, is ideal for home chefs, while the **guest loo downstairs* adds extra practicality.
Upstairs, the three well-sized bedrooms provide a peaceful retreat, complemented by two neat bathrooms. The private balcony upstairs provides for a quite space for your morning coffee and comes in handy as a drying yard for laundry.
With its prime location, classic charm, and excellent security, this duplex is a fantastic place to call home.
Property Details
- 3 Bedrooms
- 2 Bathrooms
- 1 Garages
- 1 Lounges
- 1 Dining Area
Property Features
- Balcony
- Patio
- Aircon
- Fence
- Access Gate
- Kitchen
- Guest Toilet
- Entrance Hall
- Garden
| Bedrooms | 3 |
| Bathrooms | 2 |
| Garages | 1 |
| Floor Area | 151 m2 |
| Erf Size | 10 489 m2 |




























































