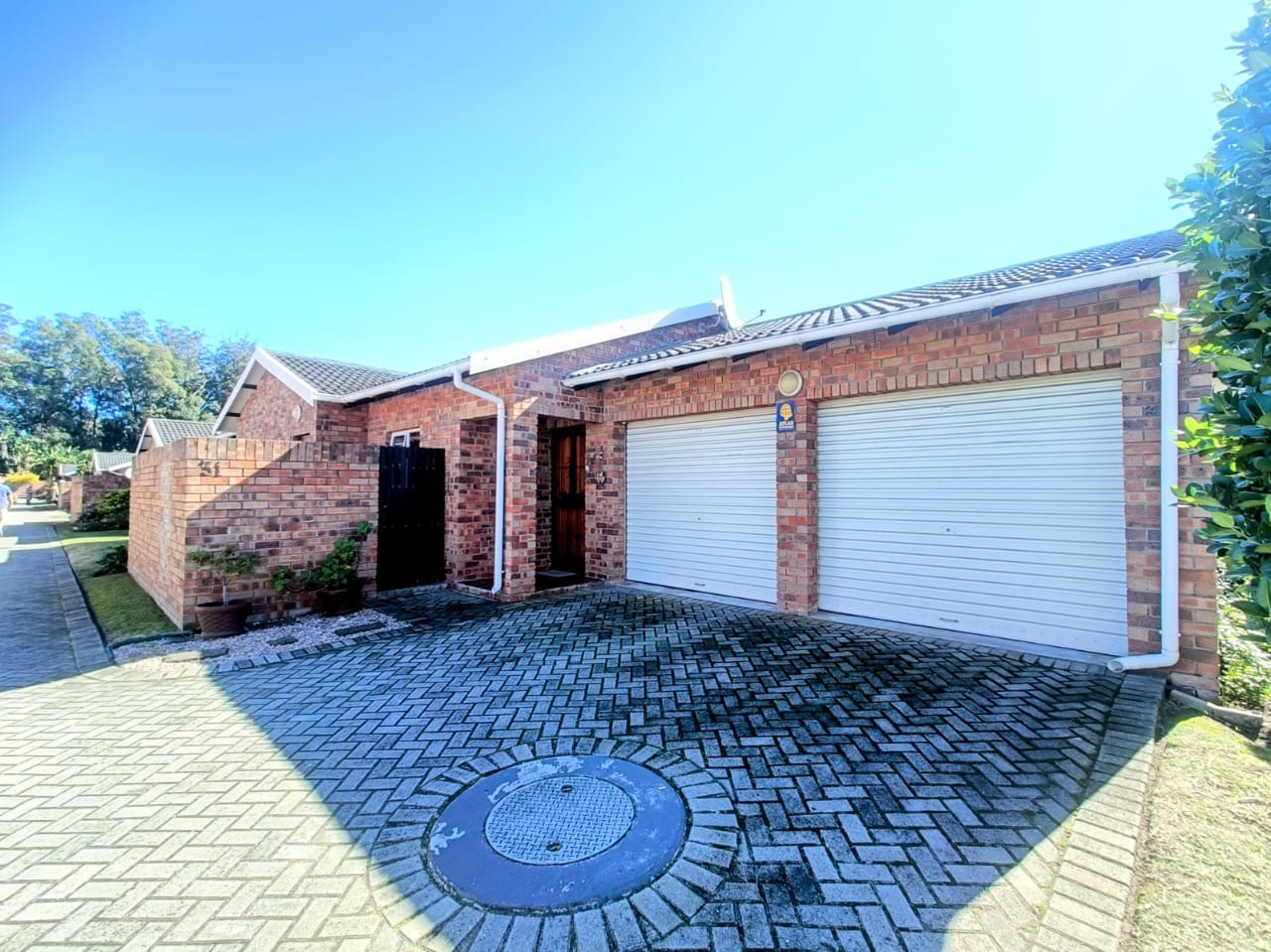- 3
- 2
- 2
- 136 m2
Monthly Costs
Monthly Bond Repayment ZAR .
Calculated over years at % with no deposit. Change Assumptions
Affordability Calculator | Bond Costs Calculator | Bond Repayment Calculator | Apply for a Bond- Bond Calculator
- Affordability Calculator
- Bond Costs Calculator
- Bond Repayment Calculator
- Apply for a Bond
Bond Calculator
Affordability Calculator
Bond Costs Calculator
Bond Repayment Calculator
Contact Us

Disclaimer: The estimates contained on this webpage are provided for general information purposes and should be used as a guide only. While every effort is made to ensure the accuracy of the calculator, RE/MAX of Southern Africa cannot be held liable for any loss or damage arising directly or indirectly from the use of this calculator, including any incorrect information generated by this calculator, and/or arising pursuant to your reliance on such information.
Mun. Rates & Taxes: ZAR 1245.93
Monthly Levy: ZAR 1306.60
Property description
Welcome to this light-filled, low-maintenance face brick townhouse nestled in the secure and sought-after Walkerdale Estate, Glenroy Park.
This inviting home offers 3 spacious bedrooms and 2 modern bathrooms, including a main en-suite. The open-plan lounge, dining, and kitchen area is perfect for entertaining, featuring a sleek glass hob, undercounter oven, and a convenient scullery for extra space and functionality.
Enjoy seamless access from the interleading double garage, as well as a beautifully maintained garden with a covered patio—ideal for outdoor relaxation and gatherings.
Located in a pet-friendly complex, this home is perfect for families, pet lovers, and those seeking a tranquil lifestyle.
Additional features include:
- Water tank (not yet plumbed into the home)
- Access to a jungle gym in the communal area, perfect for children
Don’t miss the opportunity to own this well-appointed home in a family-friendly estate.
Property Details
- 3 Bedrooms
- 2 Bathrooms
- 2 Garages
- 1 Ensuite
- 1 Lounges
- 1 Dining Area
Property Features
- Patio
- Pets Allowed
- Access Gate
- Kitchen
- Paving
- Garden
- Intercom
- Family TV Room
| Bedrooms | 3 |
| Bathrooms | 2 |
| Garages | 2 |
| Floor Area | 136 m2 |
































































