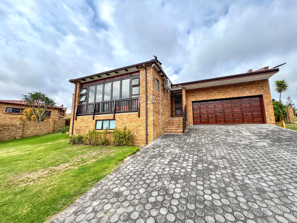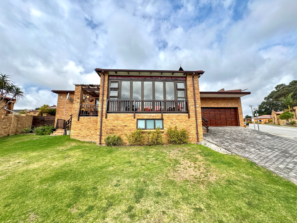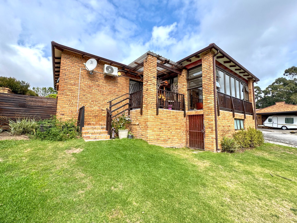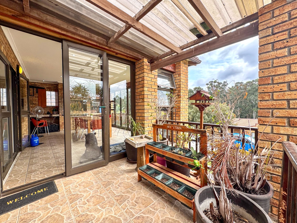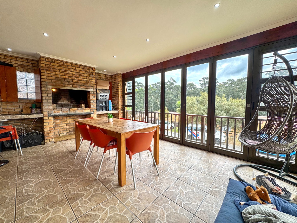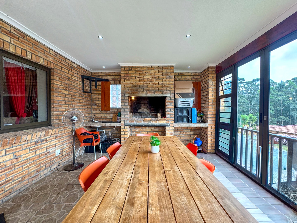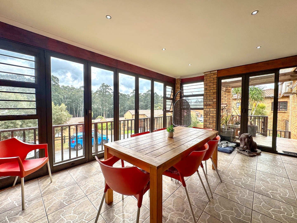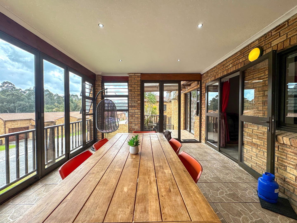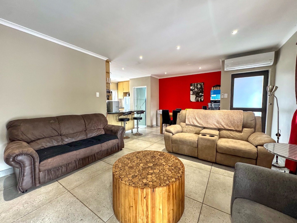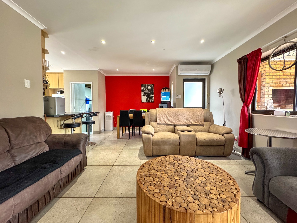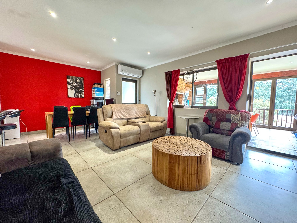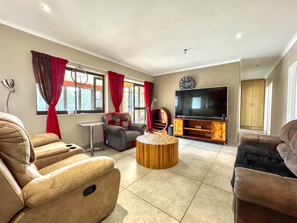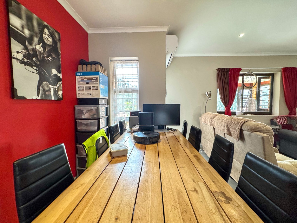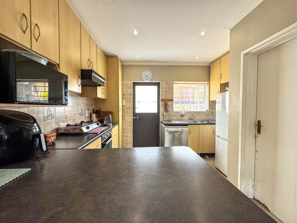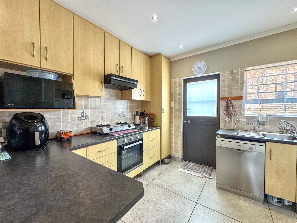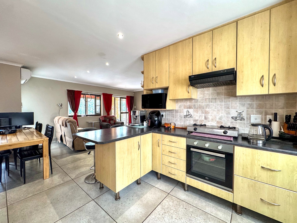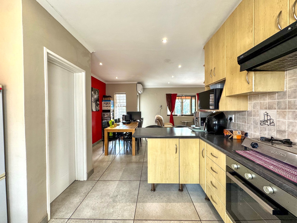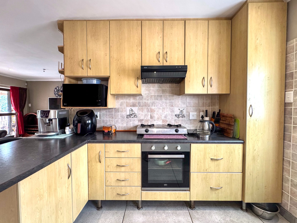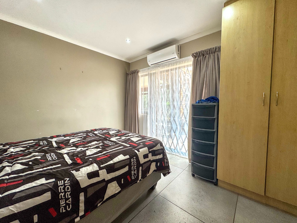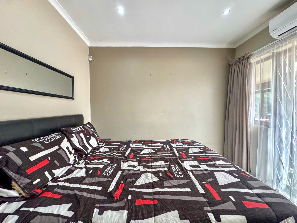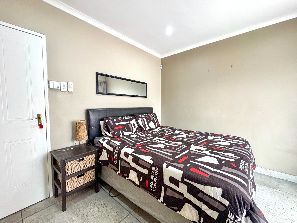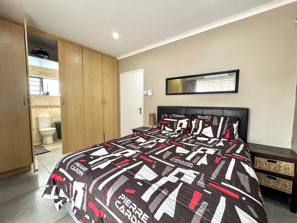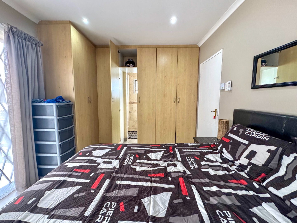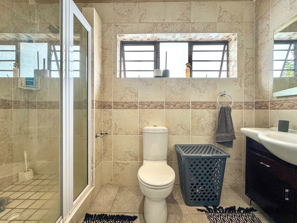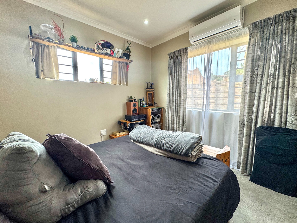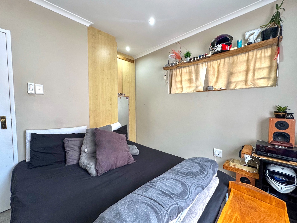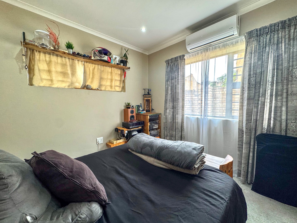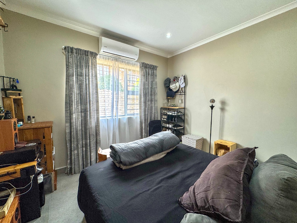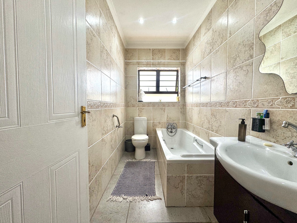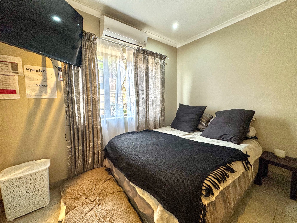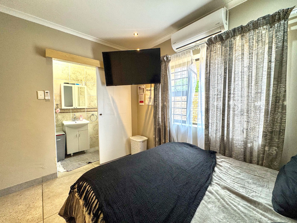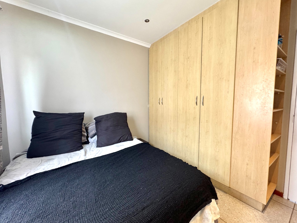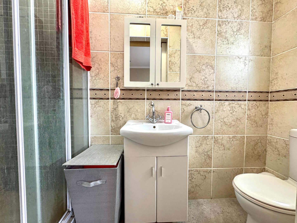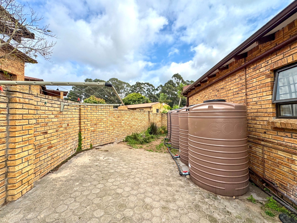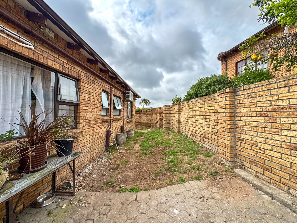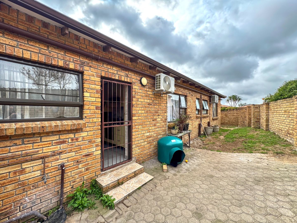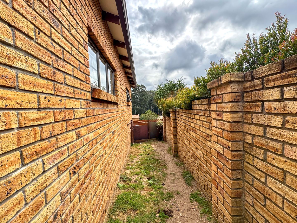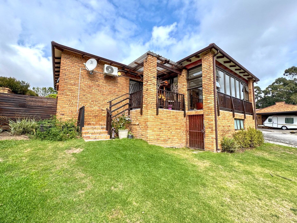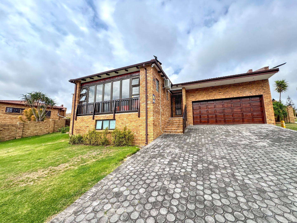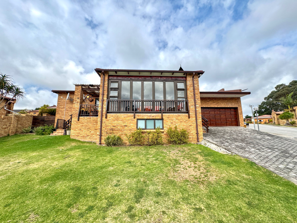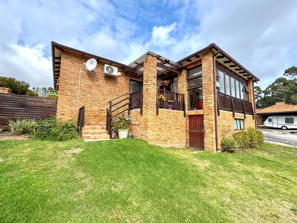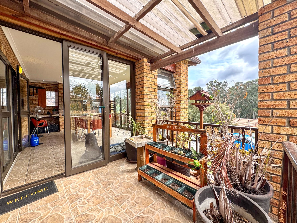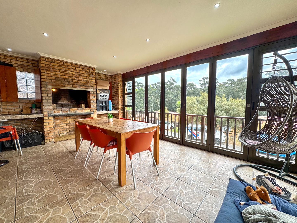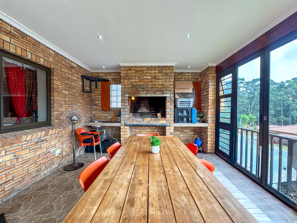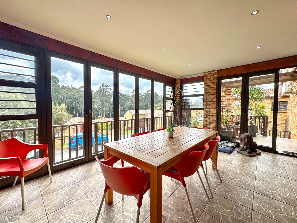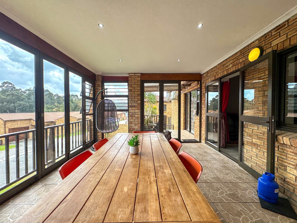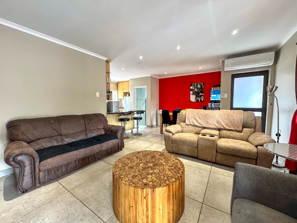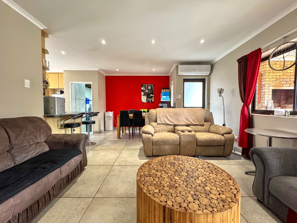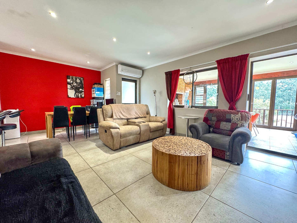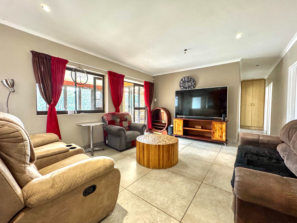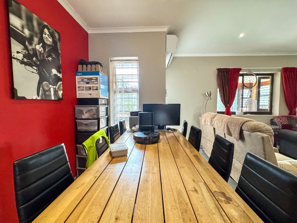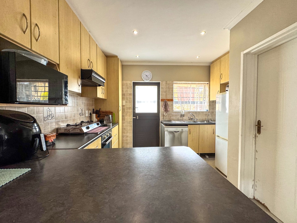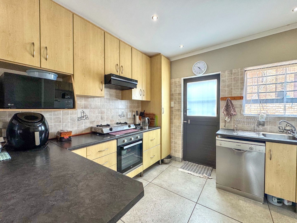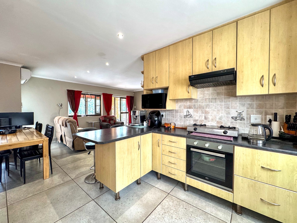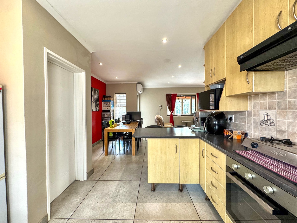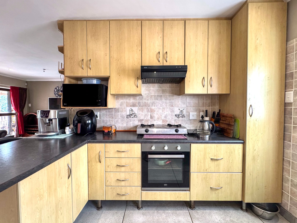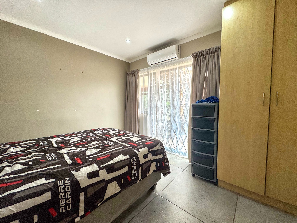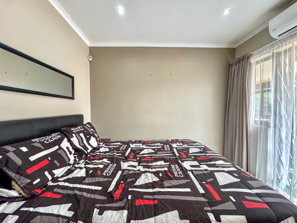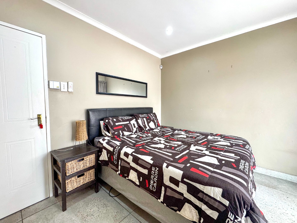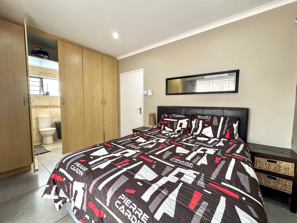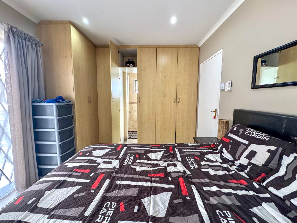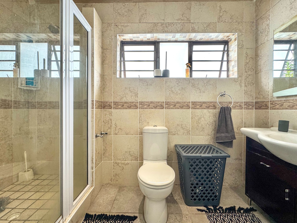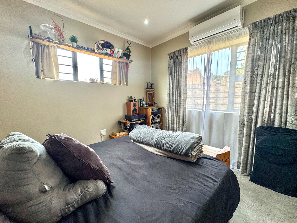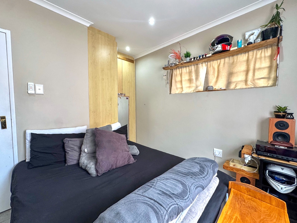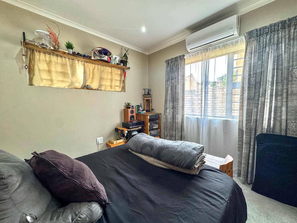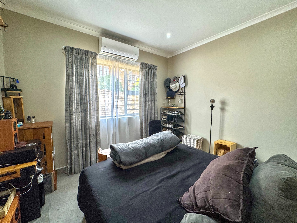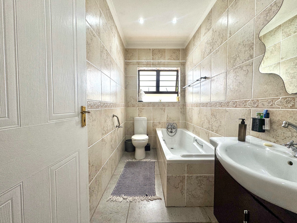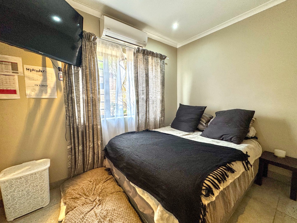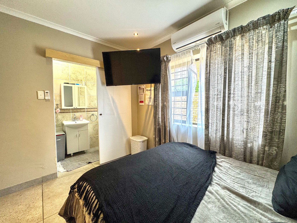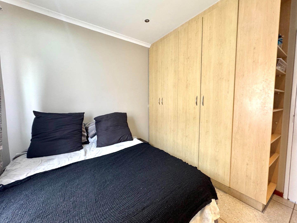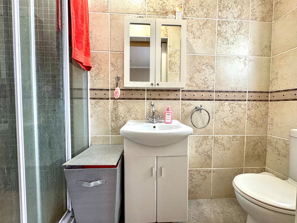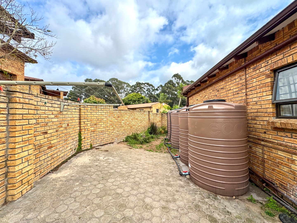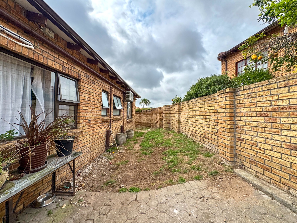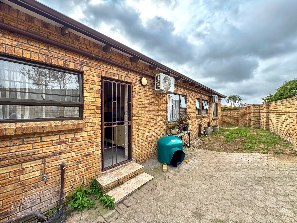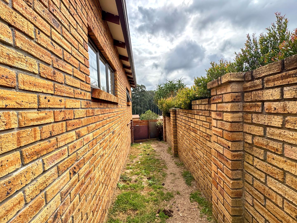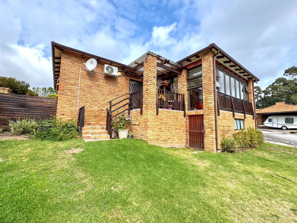- 3
- 3
- 2
- 202 m2
Monthly Costs
Monthly Bond Repayment ZAR .
Calculated over years at % with no deposit. Change Assumptions
Affordability Calculator | Bond Costs Calculator | Bond Repayment Calculator | Apply for a Bond- Bond Calculator
- Affordability Calculator
- Bond Costs Calculator
- Bond Repayment Calculator
- Apply for a Bond
Bond Calculator
Affordability Calculator
Bond Costs Calculator
Bond Repayment Calculator
Contact Us

Disclaimer: The estimates contained on this webpage are provided for general information purposes and should be used as a guide only. While every effort is made to ensure the accuracy of the calculator, RE/MAX of Southern Africa cannot be held liable for any loss or damage arising directly or indirectly from the use of this calculator, including any incorrect information generated by this calculator, and/or arising pursuant to your reliance on such information.
Mun. Rates & Taxes: ZAR 1430.00
Property description
Nestled in the sought-after Kingston Mews complex, this stunning facebrick townhouse offers the ideal balance of modern convenience, low-maintenance living, and serene surroundings. Set in the heart of leafy Glenroy Park, residents enjoy peace of mind in a secure, fully walled complex with remote access and electric fencing – all while being just minutes away from Baywest Mall, Walker Drive Shopping Centre, schools, bus routes, and highway access.
Positioned near the centre of the complex, this home is designed for both comfort and lifestyle. The spacious open-plan layout features a fully fitted kitchen, lounge, and dining area, seamlessly connecting to an enclosed indoor braai room with stacker doors that open onto breathtaking valley views. Whether it’s family gatherings or quiet evenings, this is the perfect space to relax and entertain.
Accommodation includes 3 generously sized bedrooms with built-in cupboards, 2 of which boast private en-suite bathrooms with showers. A third guest bathroom is conveniently located off the passage. The home also offers a double garage on remote with direct access, making rainy days a breeze.
Unique features elevate this property above the rest – a large storage cellar beneath the braai area, ideal as a laundry, hobby space, or additional storage, and three plumbed water tanks in the enclosed pet-friendly garden, ensuring sustainable living.
With its combination of security, convenience, and tranquility, this home truly offers it all.
? Key Features:
- 3 Bedrooms with built-in cupboards
- 2 En-suite bathrooms + guest bathroom
- Open-plan kitchen, lounge & dining area
- Indoor braai with stacker doors & valley views
- Double garage on remote with direct access
- Large storage cellar/laundry/hobby space
- 3 plumbed water tanks
- Pet-friendly on application
- Secure, well-maintained complex with electric fencing & remote access
Call Today for your own private viewing of this immaculate home - Tomorrow may be too late!
Property Details
- 3 Bedrooms
- 3 Bathrooms
- 2 Garages
- 2 Ensuite
- 1 Lounges
- 1 Dining Area
Property Features
- Laundry
- Storage
- Pets Allowed
- Access Gate
- Alarm
- Scenic View
- Kitchen
- Built In Braai
- Fire Place
- Guest Toilet
- Paving
- Garden
- Family TV Room
Video
| Bedrooms | 3 |
| Bathrooms | 3 |
| Garages | 2 |
| Floor Area | 202 m2 |
Contact the Agent

David Allan
Full Status Property Practitioner
