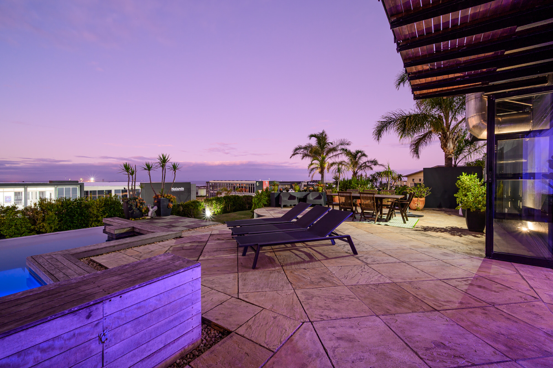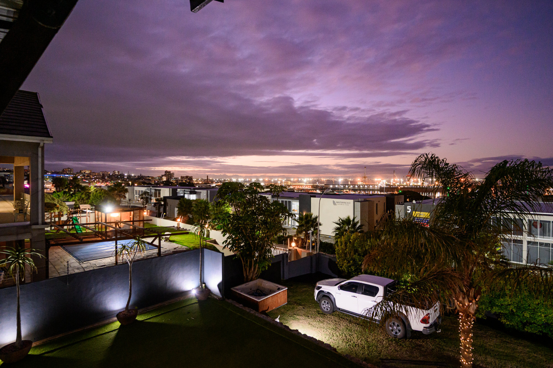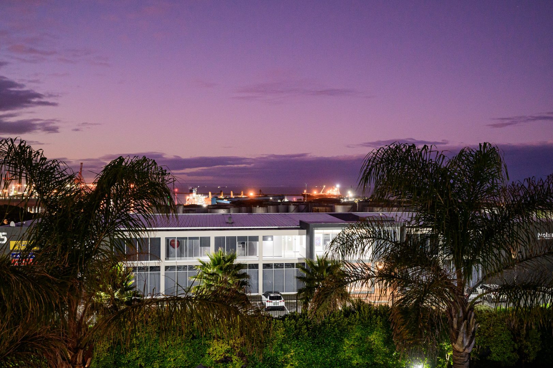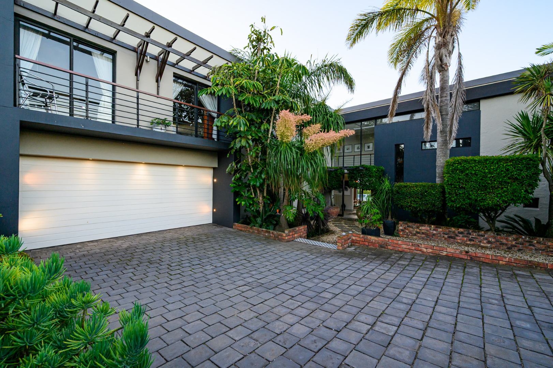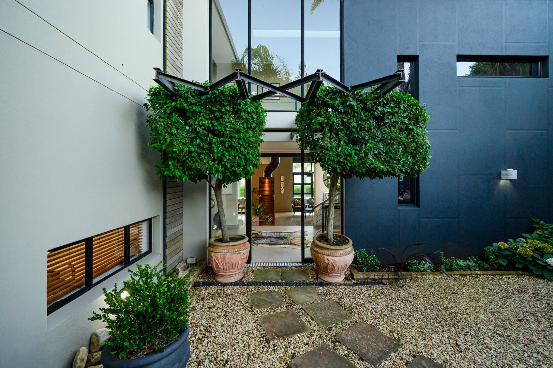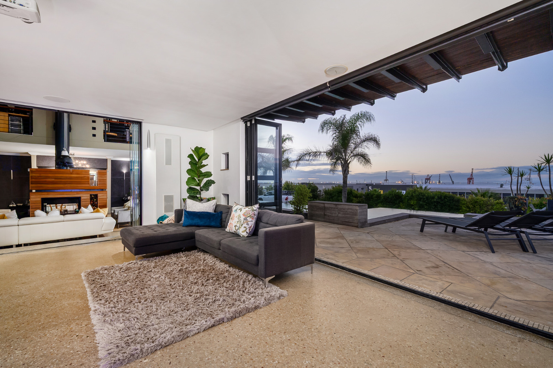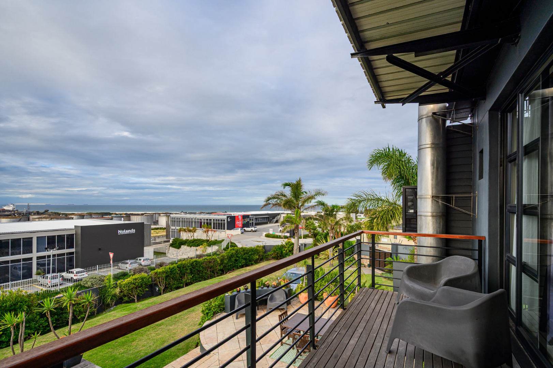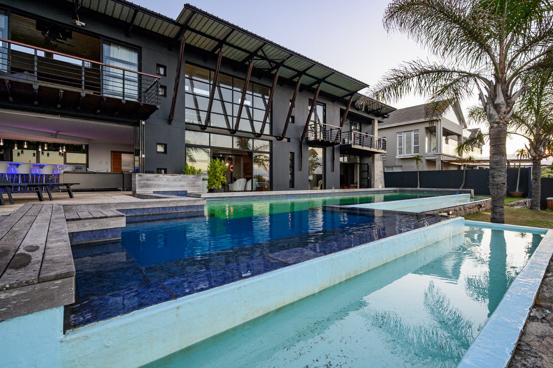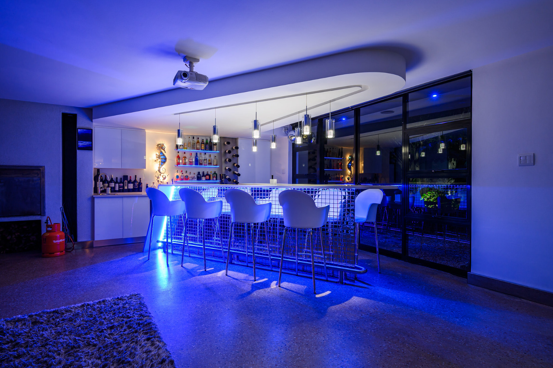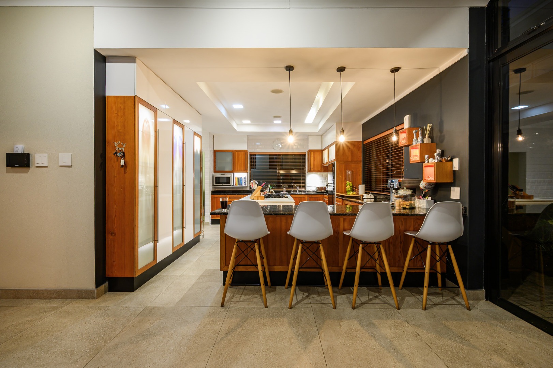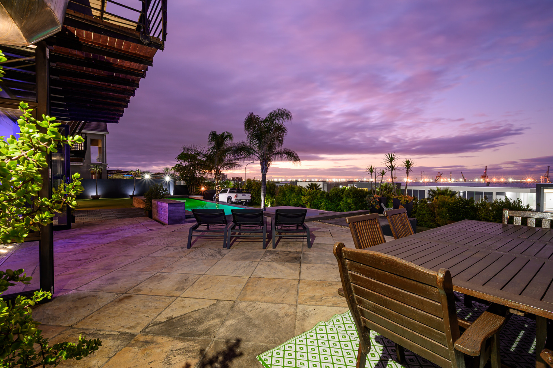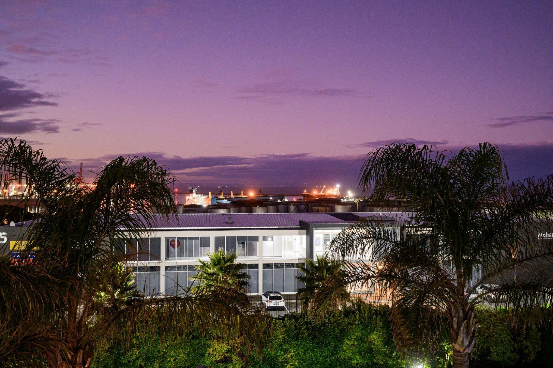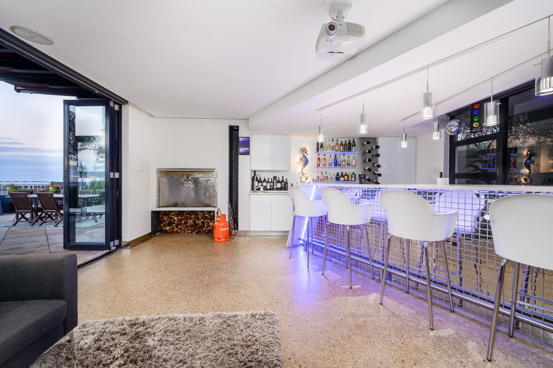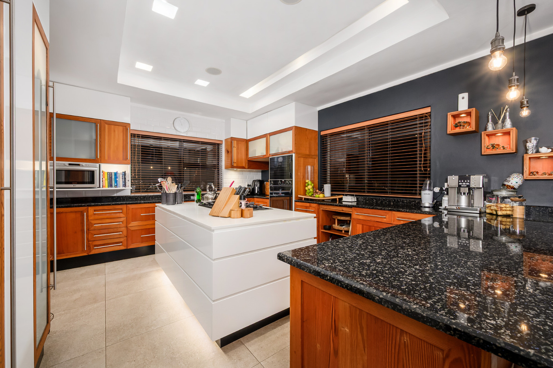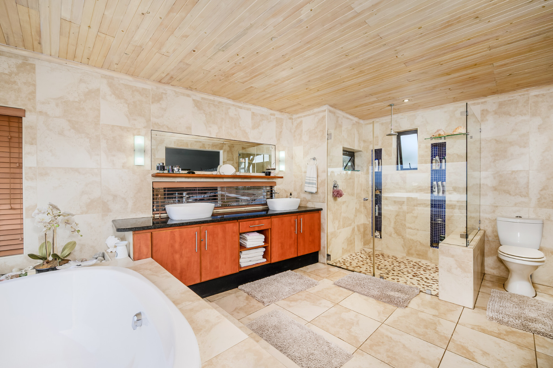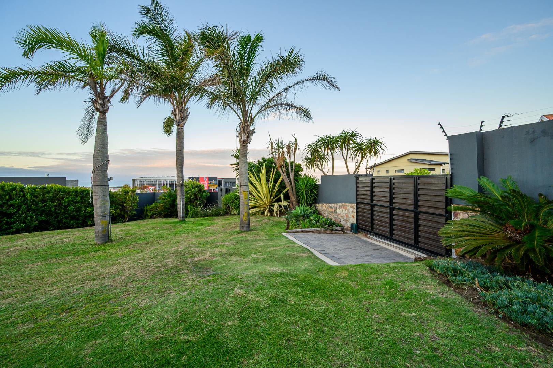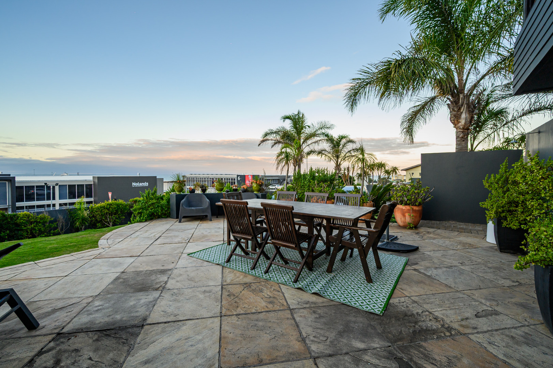- 5
- 3.5
- 2
- 636 m2
- 1 737 m2
Monthly Costs
Monthly Bond Repayment ZAR .
Calculated over years at % with no deposit. Change Assumptions
Affordability Calculator | Bond Costs Calculator | Bond Repayment Calculator | Apply for a Bond- Bond Calculator
- Affordability Calculator
- Bond Costs Calculator
- Bond Repayment Calculator
- Apply for a Bond
Bond Calculator
Affordability Calculator
Bond Costs Calculator
Bond Repayment Calculator
Contact Us

Disclaimer: The estimates contained on this webpage are provided for general information purposes and should be used as a guide only. While every effort is made to ensure the accuracy of the calculator, RE/MAX of Southern Africa cannot be held liable for any loss or damage arising directly or indirectly from the use of this calculator, including any incorrect information generated by this calculator, and/or arising pursuant to your reliance on such information.
Mun. Rates & Taxes: ZAR 8911.00
Property description
Set atop an elevated double plot in the heart of Humewood, this architect-designed masterpiece redefines luxurious coastal living. With sweeping, uninterrupted views of the Port Elizabeth harbour and ocean, this contemporary villa is more than a home, it’s a curated experience of space, light, and indulgence.
Designed to capture the beauty of its surroundings, the residence merges glass, steel, and natural finishes into a bold yet elegant form. Double-volume living areas open onto a seamless indoor-outdoor flow, with floor-to-ceiling windows, stacking doors, and North-facing perspectives that draw in warmth and light. At its heart lies a sculpted rim-flow pool, flanked by a private putting green, manicured synthetic lawn, and low-maintenance terrace ideal for alfresco entertaining.
The gourmet kitchen, crafted with solid wood cabinetry and granite surfaces, features a gas hob, double eye-level oven, scullery, and laundry, complemented by a filtered water system and adjacent utility area. Entertain in effortless style from the sleek bar lounge with stainless steel built-in braai, flowing onto the pool deck and garden with cinematic views.
Upstairs, four sumptuous bedrooms await, each with balcony access and harbour outlooks. The opulent master suite boasts a luxurious en suite, walk-in closet, and private lounge corner to unwind above the bay. Two additional bathrooms and a fitted study offer practicality wrapped in refined design.
Additional highlights include a self-contained flatlet with separate entrance, perfect for extended stays or passive income, plus a domestic suite, private gym and dedicated office area. Sustainability meets innovation with a 10kVA inverter system, 10 solar panels and two 5,000L rainwater tanks, all seamlessly integrated.
With a double garage on remote, advanced security systems (CCTV, electric fencing, exterior beams) and fiber internet, every detail has been considered to elevate everyday life into something truly extraordinary.
Perfectly positioned just minutes from the N2, airport and Boardwalk entertainment hub, this home offers exclusivity, serenity and spectacular coastal living, designed for those who expect nothing less than excellence.
Contact Delyn Price to arrange an appointment to view.
Property Details
- 5 Bedrooms
- 3.5 Bathrooms
- 2 Garages
- 1 Ensuite
- 2 Lounges
- 1 Dining Area
- 1 Flatlet
Property Features
- Study
- Balcony
- Patio
- Pool
- Deck
- Gym
- Staff Quarters
- Laundry
- Aircon
- Pets Allowed
- Fence
- Access Gate
- Alarm
- Scenic View
- Sea View
- Kitchen
- Built In Braai
- Fire Place
- Pantry
- Guest Toilet
- Entrance Hall
- Paving
- Garden
- Intercom
- Family TV Room
Video
| Bedrooms | 5 |
| Bathrooms | 3.5 |
| Garages | 2 |
| Floor Area | 636 m2 |
| Erf Size | 1 737 m2 |















