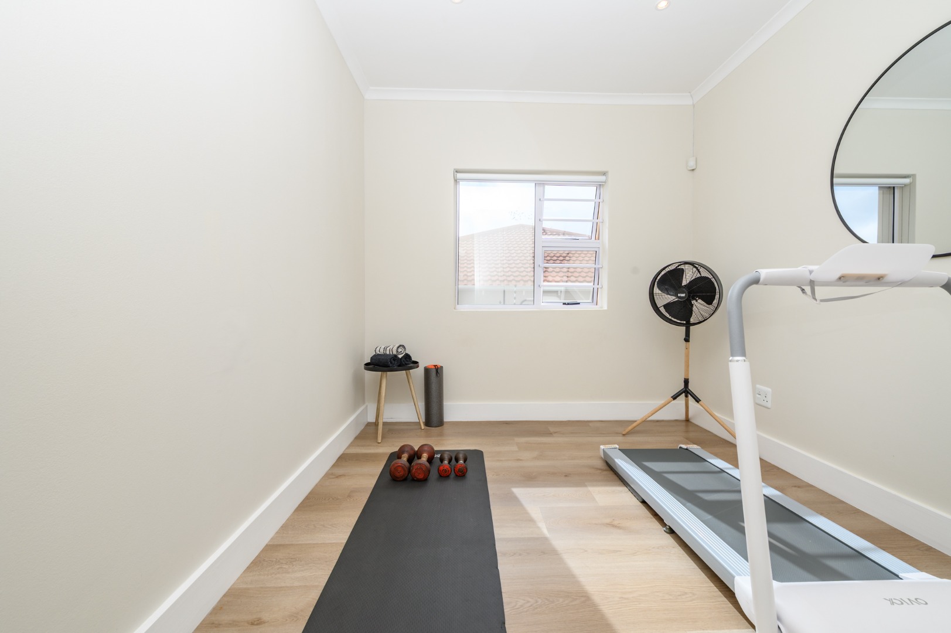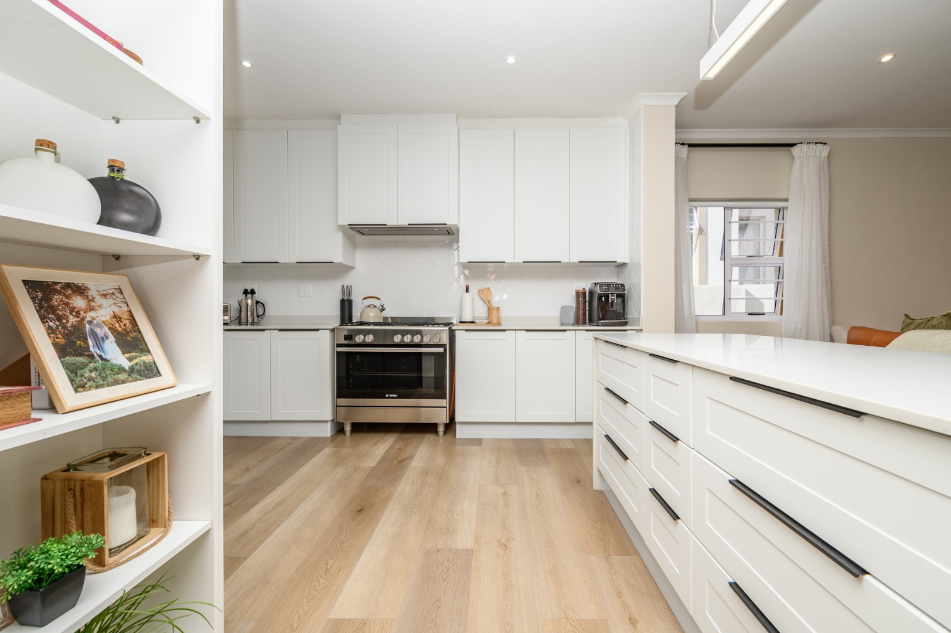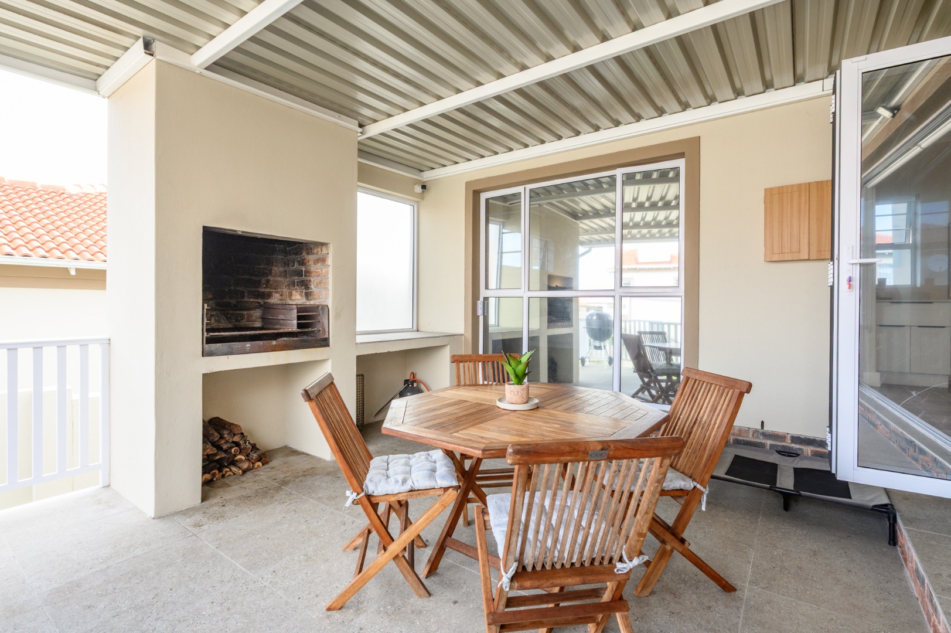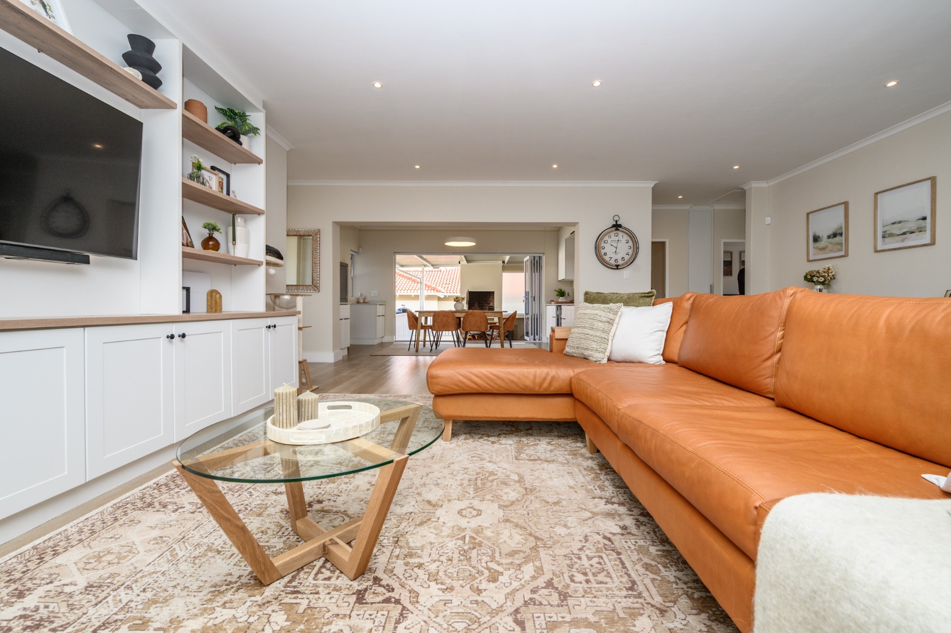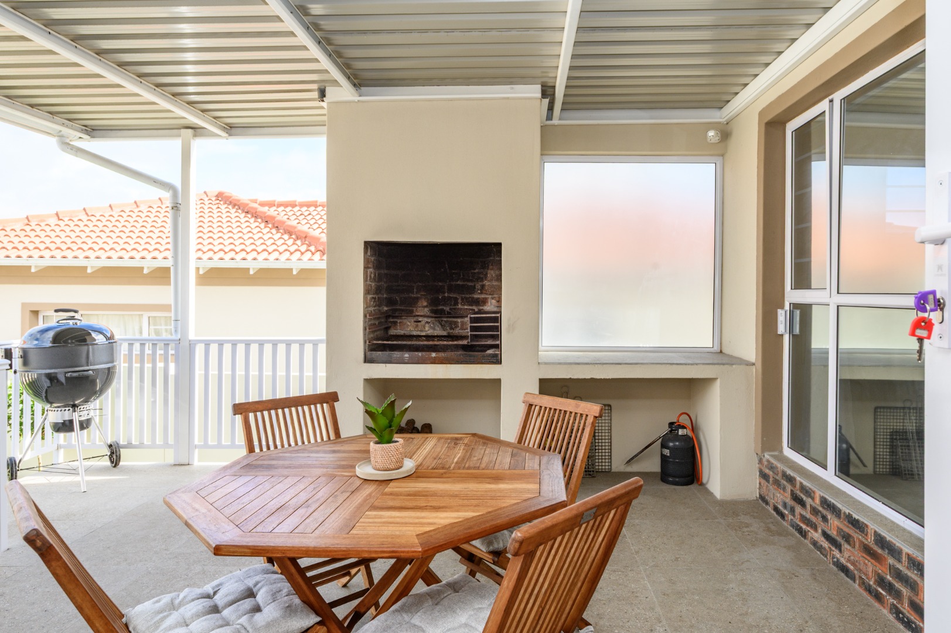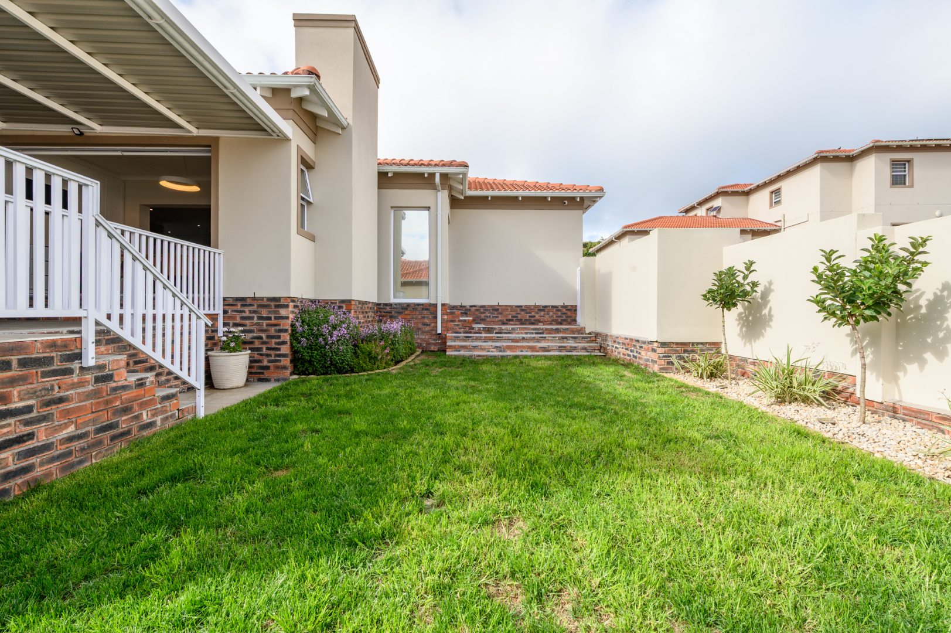- 3
- 2
- 2
- 207 m2
- 388 m2
Monthly Costs
Monthly Bond Repayment ZAR .
Calculated over years at % with no deposit. Change Assumptions
Affordability Calculator | Bond Costs Calculator | Bond Repayment Calculator | Apply for a Bond- Bond Calculator
- Affordability Calculator
- Bond Costs Calculator
- Bond Repayment Calculator
- Apply for a Bond
Bond Calculator
Affordability Calculator
Bond Costs Calculator
Bond Repayment Calculator
Contact Us

Disclaimer: The estimates contained on this webpage are provided for general information purposes and should be used as a guide only. While every effort is made to ensure the accuracy of the calculator, RE/MAX of Southern Africa cannot be held liable for any loss or damage arising directly or indirectly from the use of this calculator, including any incorrect information generated by this calculator, and/or arising pursuant to your reliance on such information.
Mun. Rates & Taxes: ZAR 1404.00
Monthly Levy: ZAR 500.00
Property description
Welcome to this tastefully designed and beautifully finished freehold. This property offers a genuine blend of modern elegance and thoughtful planning, thereby creating a comfortable, unique and peaceful home.
Key Features:
· 3 comfortable Bedrooms
The main bedroom includes a luxurious ensuite bathroom, while the additional two bedrooms feature beautifully designed vanity areas, perfect for modern
living.
· Sophisticated Bathrooms
The light and bright main en-suite has a large walk-in shower.
The guest bathroom is spacious and stylish, featuring a freestanding bath, sleek white fittings, and elegant matte black accessories and tapware.
· Open-Plan Living
Flowing open-plan layout with high-quality vinyl flooring throughout, creating a cohesive and inviting atmosphere.
· Designer Kitchen
A bright, white kitchen featuring quartz countertops, a center island, and shaker-style cabinetry with well-thought-out drawer layouts—ideal for any culinary enthusiast.
· Fitted Living Area
Main lounge includes a custom-designed wall unit that maximizes space and style.
· Entertainer’s Dining Room
A stunning dining area with a built-in stainless steel indoor braai, complemented by beautifully integrated fridge cabinetry and counters—perfect for hosting.
· Outdoor Living
Covered patio with an additional braai area that flows into a balustraded seating space and a lush, enclosed garden—your private retreat.
· Garage & Extras
Immaculate, fully tiled double garage with interleading access. Additional two parking bays alongside the front of the yard.
Additional:
- An inverter system
- Alarm and camera security system
This home offers more than just exceptional design with space—it’s a lifestyle choice for those who value quality, elegance, and functionality. A true gem in Kamma Heights.
Viewing by appointment of this special home.
Property Details
- 3 Bedrooms
- 2 Bathrooms
- 2 Garages
- 1 Ensuite
- 1 Lounges
- 1 Dining Area
Property Features
- Patio
- Aircon
- Pets Allowed
- Access Gate
- Alarm
- Kitchen
- Paving
- Garden
Video
| Bedrooms | 3 |
| Bathrooms | 2 |
| Garages | 2 |
| Floor Area | 207 m2 |
| Erf Size | 388 m2 |
Contact the Agent

Viv Mitchell
Full Status Property Practitioner
























