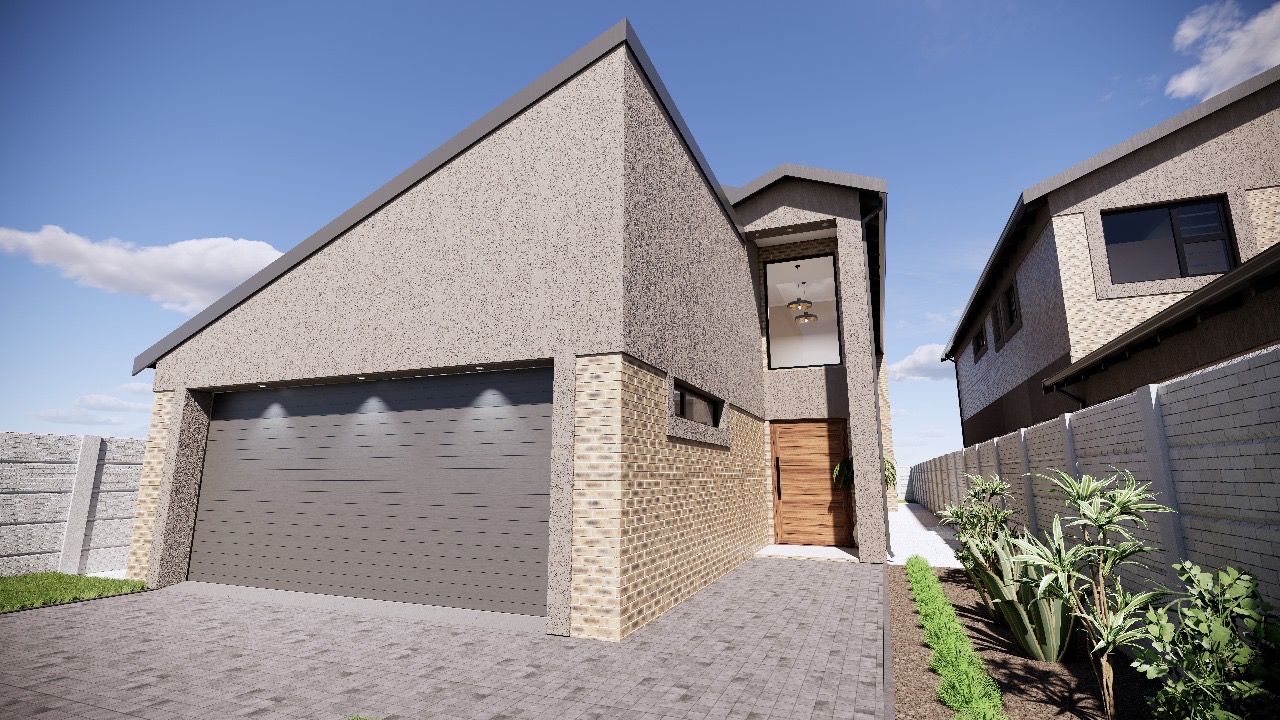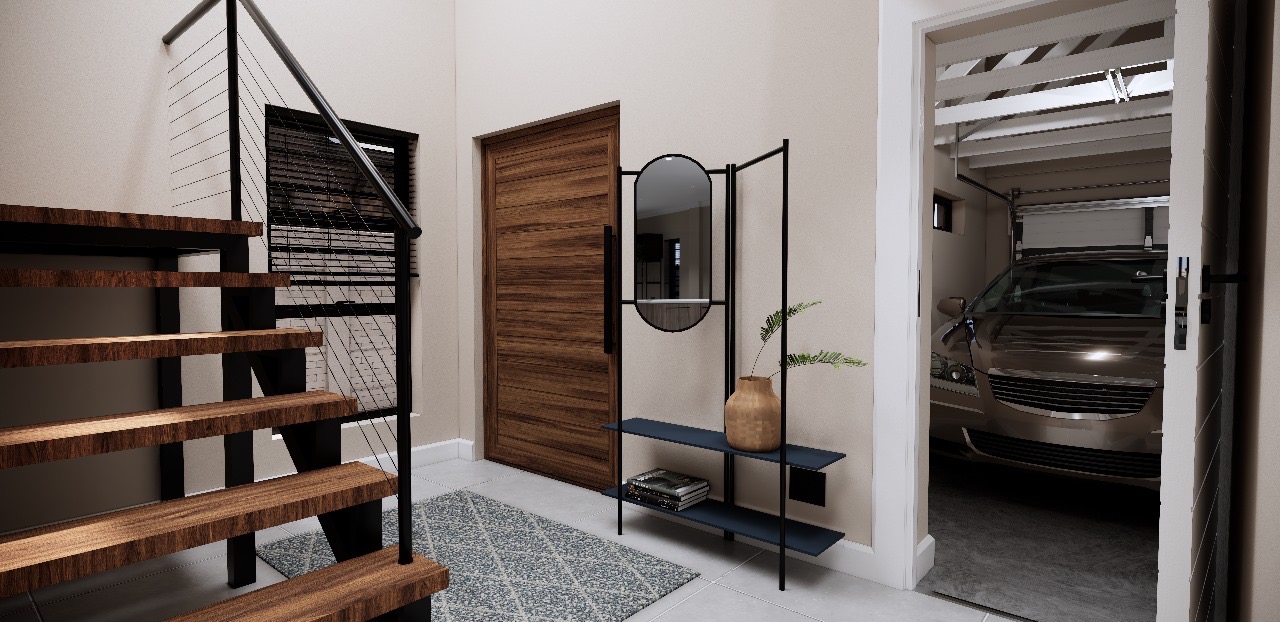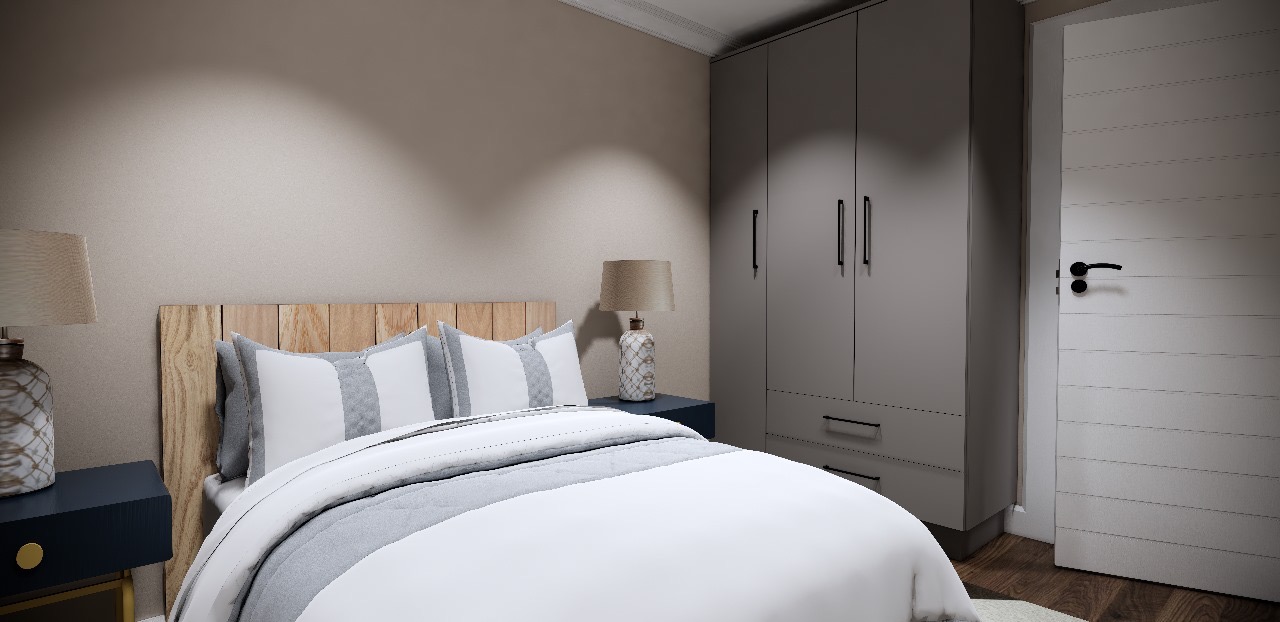- 4
- 3
- 2
- 206 m2
- 412 m2
Monthly Costs
Monthly Bond Repayment ZAR .
Calculated over years at % with no deposit. Change Assumptions
Affordability Calculator | Bond Costs Calculator | Bond Repayment Calculator | Apply for a Bond- Bond Calculator
- Affordability Calculator
- Bond Costs Calculator
- Bond Repayment Calculator
- Apply for a Bond
Bond Calculator
Affordability Calculator
Bond Costs Calculator
Bond Repayment Calculator
Contact Us

Disclaimer: The estimates contained on this webpage are provided for general information purposes and should be used as a guide only. While every effort is made to ensure the accuracy of the calculator, RE/MAX of Southern Africa cannot be held liable for any loss or damage arising directly or indirectly from the use of this calculator, including any incorrect information generated by this calculator, and/or arising pursuant to your reliance on such information.
Property description
This brand-new, ultra-modern home is perfectly positioned in the prestigious Soutpansberg Road, Kamma Heights – one of the area’s most sought-after streets. Designed with comfort, style, and practicality in mind, this residence offers exceptional value and sweeping views over the city.
4 Spacious Bedrooms
Main bedroom features a luxurious walk-in closet and a stunning full en-suite with bath, shower, his & hers basins, and toile
Second bedroom also boasts its own en-suite with shower, basin, and toilet
Family bathroom includes a bath, shower, basin, and toilet, serving the remaining bedrooms
Modern Open-Plan Living
- Stylish kitchen with a walk-in pantry and separate scullery
- Expansive open-plan lounge and dining area with a built-in indoor braai
- Stack doors open out, inviting natural light and indoor-outdoor flow
Additional Features
- Interleading double garage with extra plumbing point
- Beautifully elevated to maximize the panoramic city views
- Located in a quiet, upmarket neighbourhood
Bonus: No Transfer Duty – Save Thousands!
If you’re looking for a modern, move-in-ready home that ticks all the boxes, this property is a must-see.
Property Details
- 4 Bedrooms
- 3 Bathrooms
- 2 Garages
- 2 Ensuite
- 1 Lounges
- 1 Dining Area
Property Features
- Pets Allowed
| Bedrooms | 4 |
| Bathrooms | 3 |
| Garages | 2 |
| Floor Area | 206 m2 |
| Erf Size | 412 m2 |























