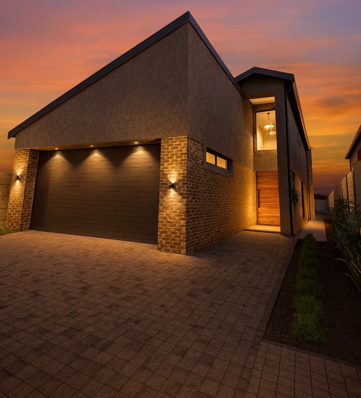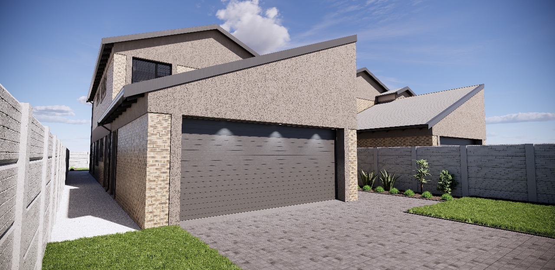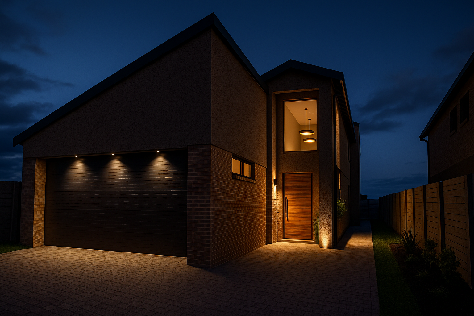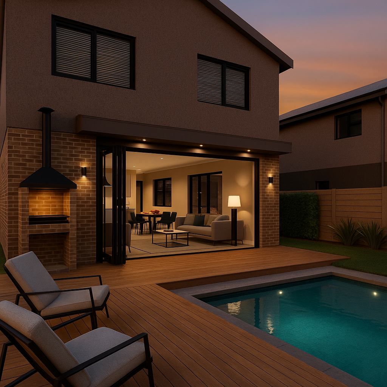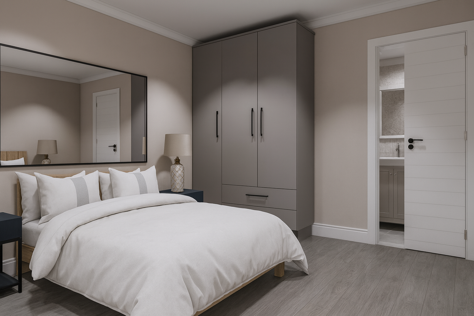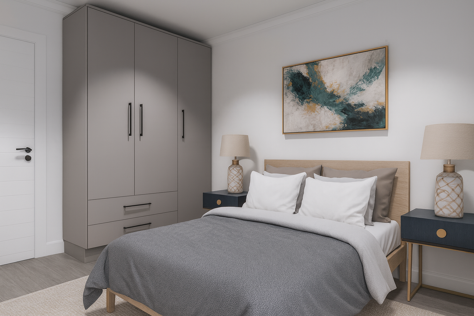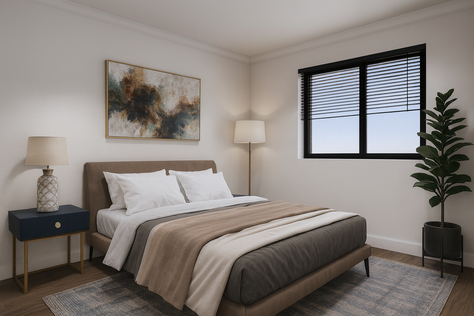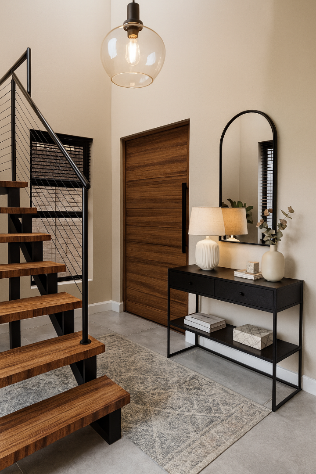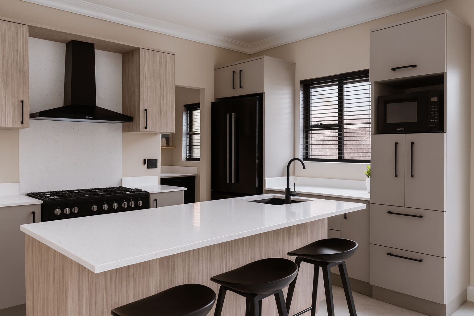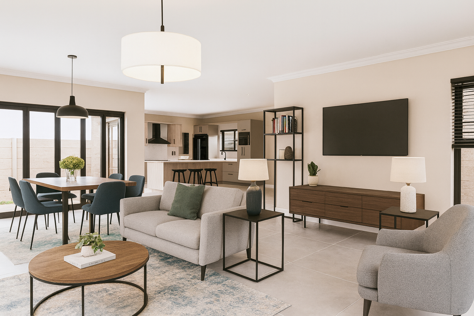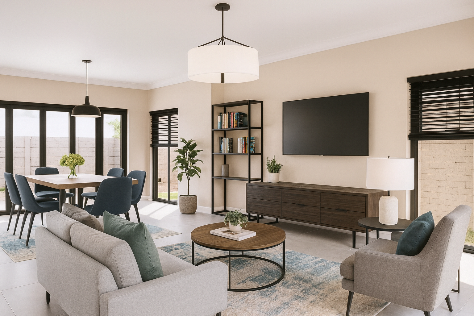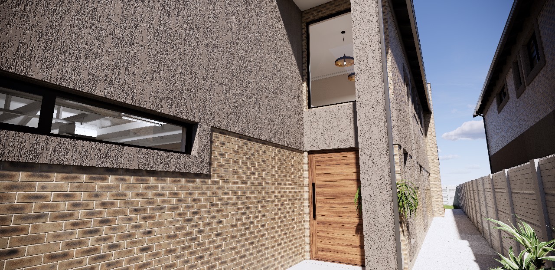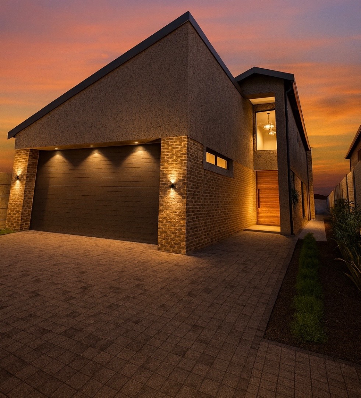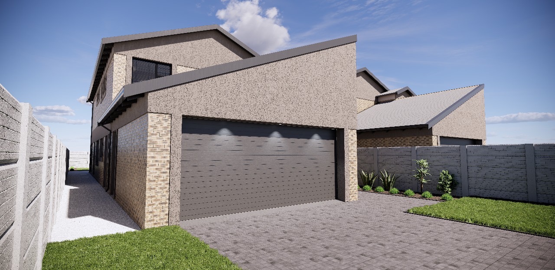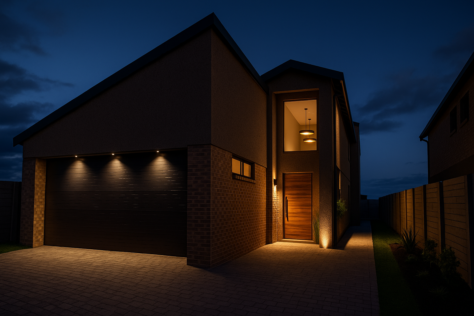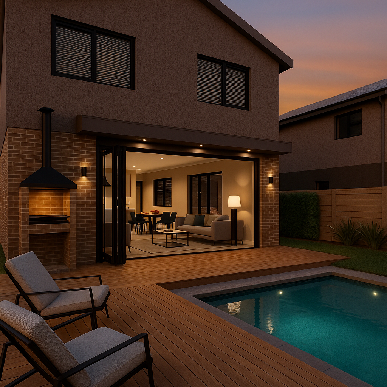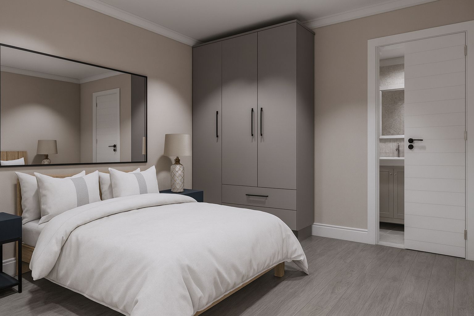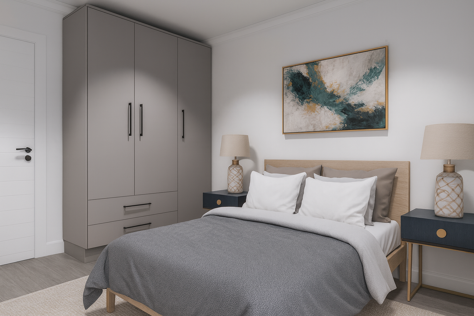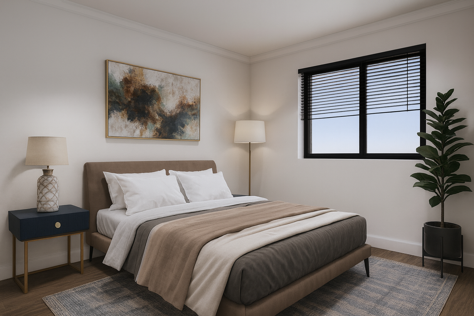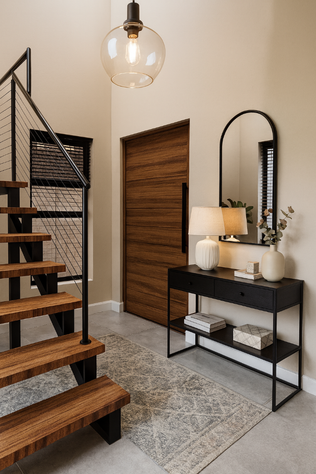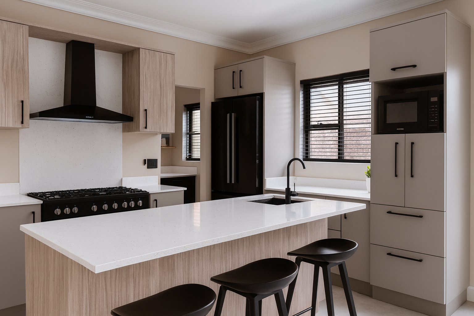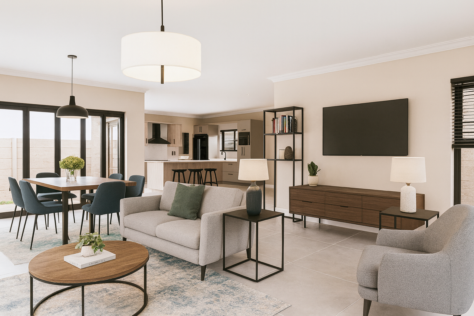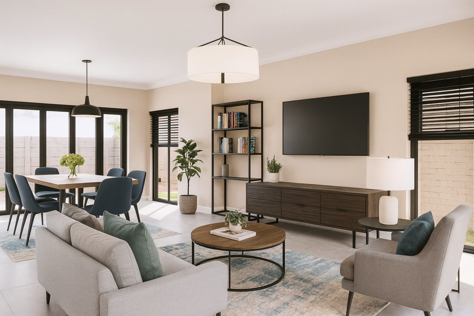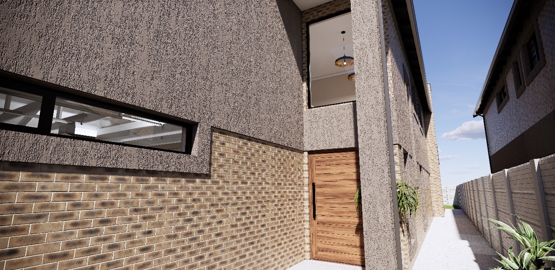- 4
- 4
- 2
- 206 m2
- 412 m2
Monthly Costs
Monthly Bond Repayment ZAR .
Calculated over years at % with no deposit. Change Assumptions
Affordability Calculator | Bond Costs Calculator | Bond Repayment Calculator | Apply for a Bond- Bond Calculator
- Affordability Calculator
- Bond Costs Calculator
- Bond Repayment Calculator
- Apply for a Bond
Bond Calculator
Affordability Calculator
Bond Costs Calculator
Bond Repayment Calculator
Contact Us

Disclaimer: The estimates contained on this webpage are provided for general information purposes and should be used as a guide only. While every effort is made to ensure the accuracy of the calculator, RE/MAX of Southern Africa cannot be held liable for any loss or damage arising directly or indirectly from the use of this calculator, including any incorrect information generated by this calculator, and/or arising pursuant to your reliance on such information.
Property description
Step into sophistication with this newly built, upmarket home situated in one of the most sought-after streets of Kamma Heights. Designed with a seamless flow, high-end finishes, and multiple upgrade options, this residence offers a perfect blend of luxury and functionality.
Property Features:
- 4 Spacious Bedrooms (2 with en-suite bathrooms)
- 4 Stylish Bathrooms including a guest bathroom on the ground floor
- Modern Open-Plan Living Areas with a natural flow from lounge to dining to kitchen
- Designer Kitchen with Scullery – ultra-modern finishes with ample storage
- Stacker Doors opening onto the private back garden (optional pool upgrade available)
- Grand Entrance Hall with striking design elements
- Automated Double Garage with direct interleading access
- Expansive Views of the City from elevated positioning
- Optional Extras & Upgrades to personalise your dream home
viewings On-Site – construction is well underway,
This home is a rare opportunity in kamma Heights – an address that combines exclusivity, convenience, and exceptional value. Perfect for modern families, professionals, or anyone seeking a stylish lifestyle in one of the city’s most upmarket areas.
Property Details
- 4 Bedrooms
- 4 Bathrooms
- 2 Garages
- 2 Ensuite
- 1 Lounges
- 1 Dining Area
Property Features
- Pets Allowed
- Scenic View
- Guest Toilet
- Garden
| Bedrooms | 4 |
| Bathrooms | 4 |
| Garages | 2 |
| Floor Area | 206 m2 |
| Erf Size | 412 m2 |
