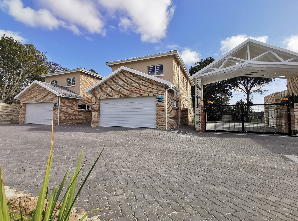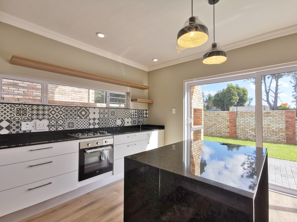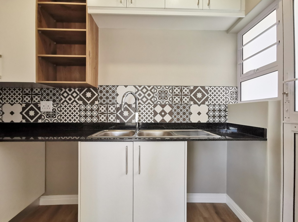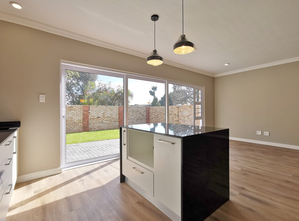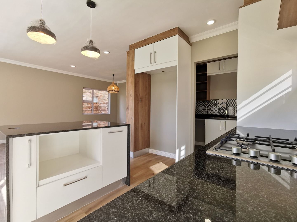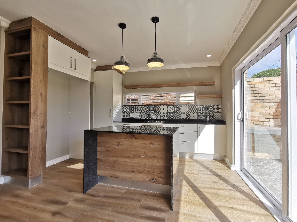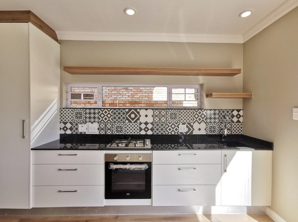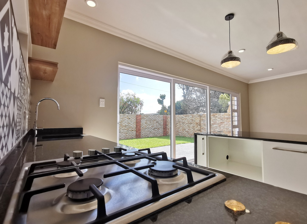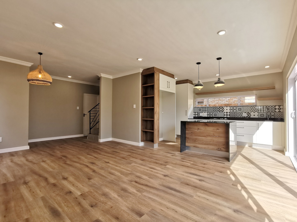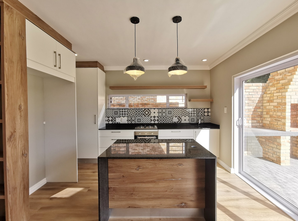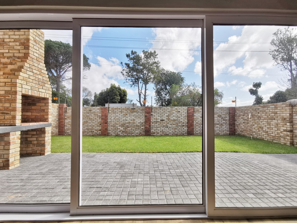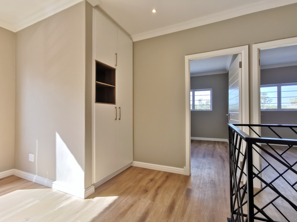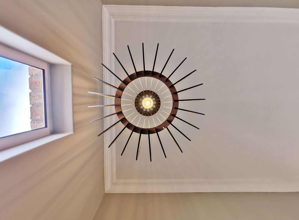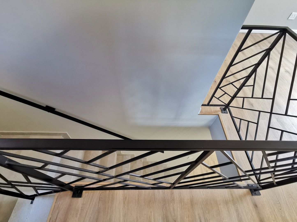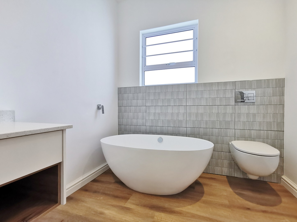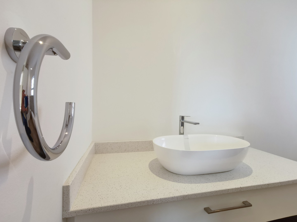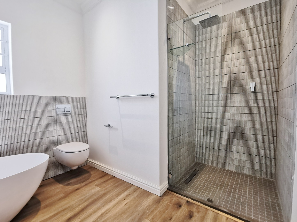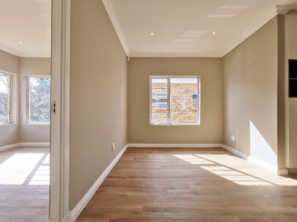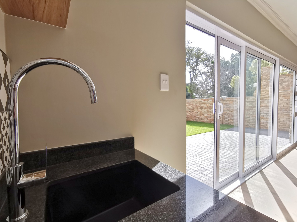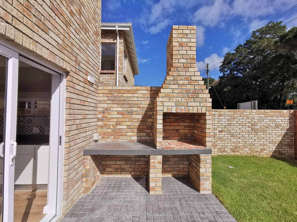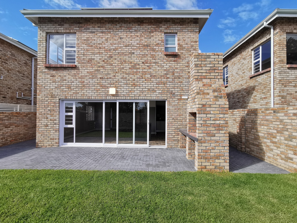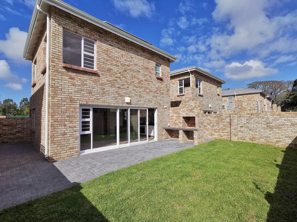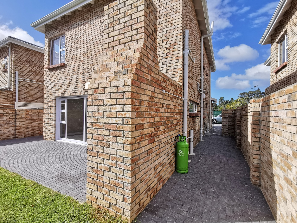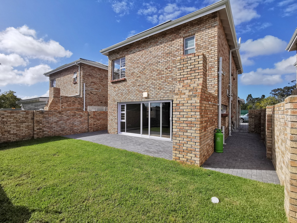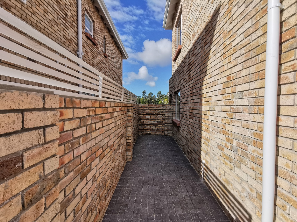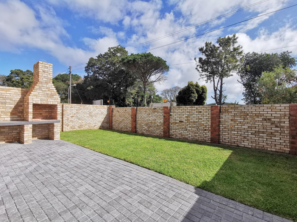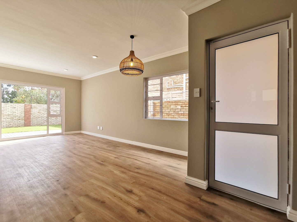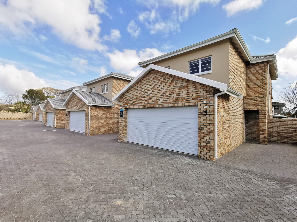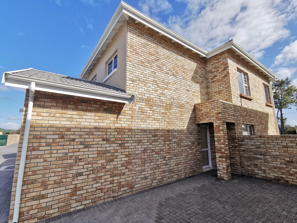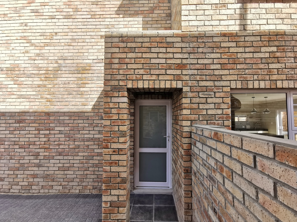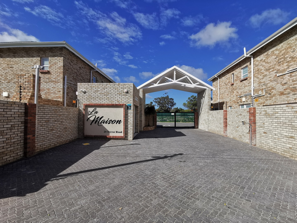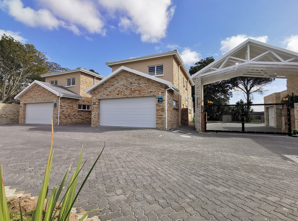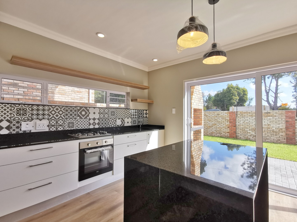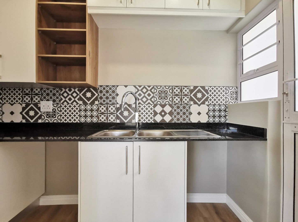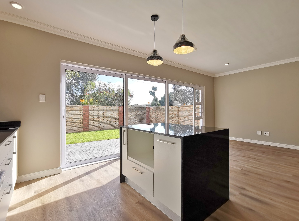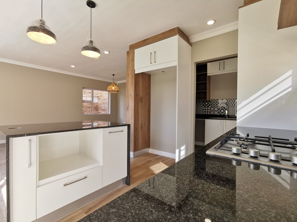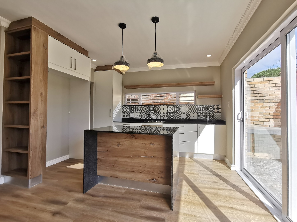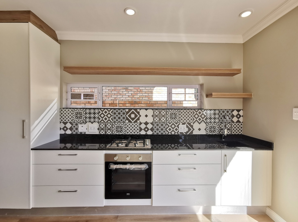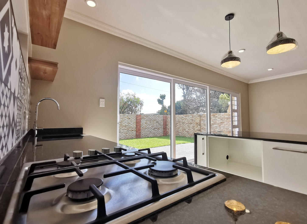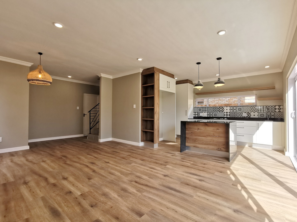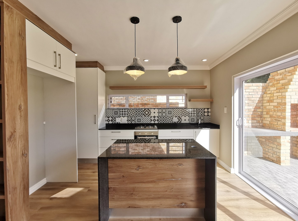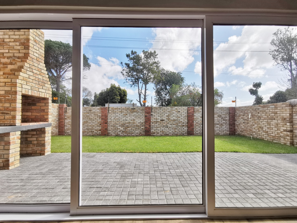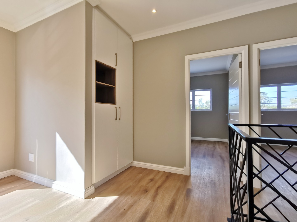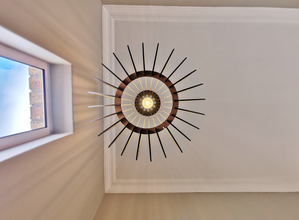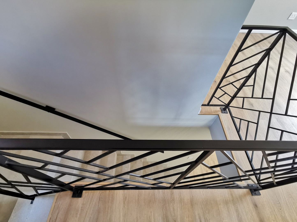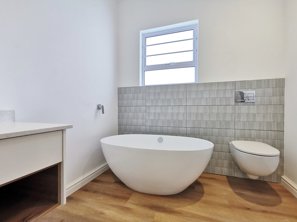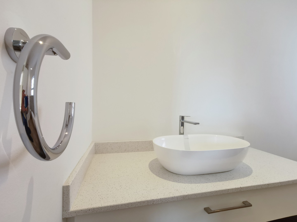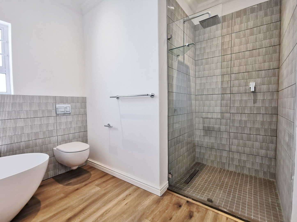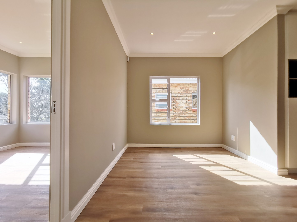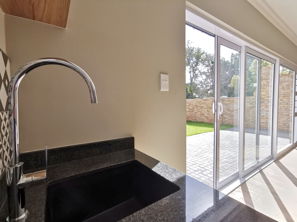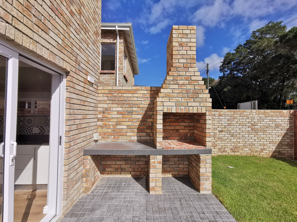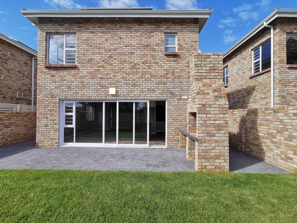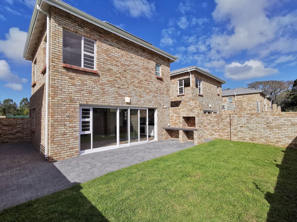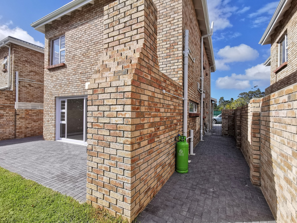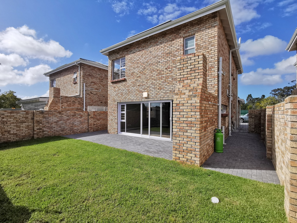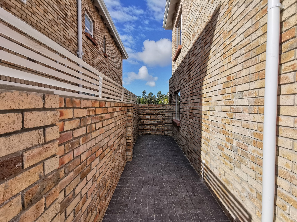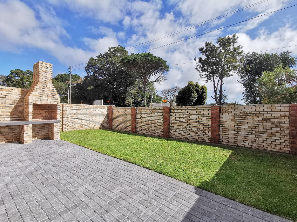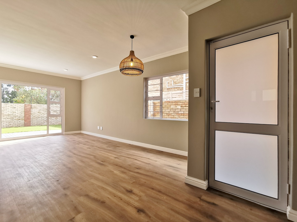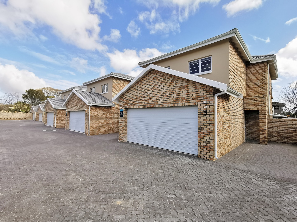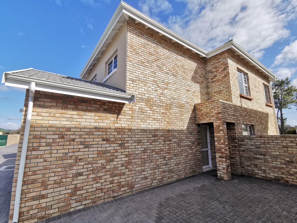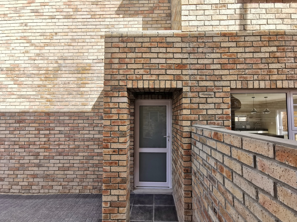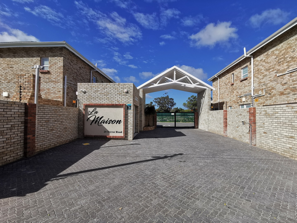- 3
- 2.5
- 2
- 163 m2
Monthly Costs
Monthly Bond Repayment ZAR .
Calculated over years at % with no deposit. Change Assumptions
Affordability Calculator | Bond Costs Calculator | Bond Repayment Calculator | Apply for a Bond- Bond Calculator
- Affordability Calculator
- Bond Costs Calculator
- Bond Repayment Calculator
- Apply for a Bond
Bond Calculator
Affordability Calculator
Bond Costs Calculator
Bond Repayment Calculator
Contact Us

Disclaimer: The estimates contained on this webpage are provided for general information purposes and should be used as a guide only. While every effort is made to ensure the accuracy of the calculator, RE/MAX of Southern Africa cannot be held liable for any loss or damage arising directly or indirectly from the use of this calculator, including any incorrect information generated by this calculator, and/or arising pursuant to your reliance on such information.
Mun. Rates & Taxes: ZAR 1406.00
Property description
Step into elegance with this beautifully finished unit at La Maison, a sought-after luxury development where modern design meets everyday comfort.
A covered front portico welcomes you into a stylish foyer, which connects directly to the double inter-leading garage and the guest bathroom, positioned conveniently at the foot of the stairwell. From here, the home flows effortlessly into an open-plan living and dining space that blends seamlessly with the designer kitchen.
This stunning kitchen is a showstopper, featuring granite countertops, a centre island with a retractable plug-point hop-up, and a prep bowl thoughtfully placed near the braai area for easy entertaining. A separate scullery, equipped with wet points for appliances, leads out to a private drying courtyard tucked behind the home for everyday practicality.
Slide open the glass doors from the living area to enjoy the open-air braai patio and enclosed garden, perfect for relaxed outdoor gatherings in comfort and style.
Upstairs, a beautifully illuminated landing creates a flexible space that works as a lounge, home office, pajama retreat or coffee nook. The three well-appointed bedrooms include a full shared bathroom, while the main suite offers the luxury of an en-suite bathroom and designer finishes.
The downstairs guest bathroom is elevated with a high-end, touch-sensitive mirror with backlit illumination, while striking pendant lighting in the stairwell adds architectural flair and ambience throughout.
This home offers the best of secure, modern living in a prime location, with quality finishes, thoughtful layout and stylish features that define the La Maison lifestyle.
Contact Craig today to arrange an appointment to view.
Property Details
- 3 Bedrooms
- 2.5 Bathrooms
- 2 Garages
- 1 Ensuite
- 1 Lounges
- 1 Dining Area
Property Features
- Study
- Patio
- Laundry
- Pets Allowed
- Fence
- Access Gate
- Kitchen
- Built In Braai
- Guest Toilet
- Entrance Hall
- Paving
- Garden
| Bedrooms | 3 |
| Bathrooms | 2.5 |
| Garages | 2 |
| Floor Area | 163 m2 |
