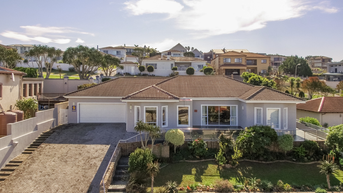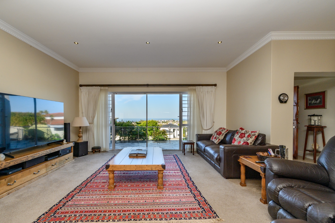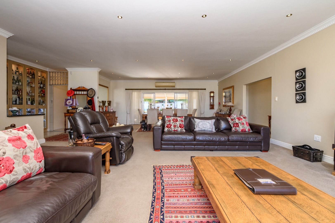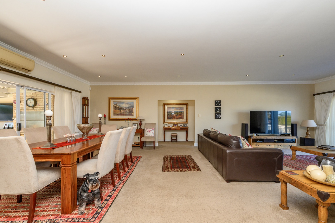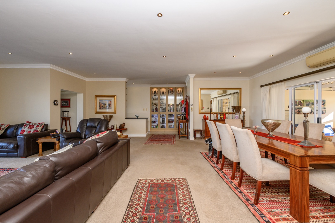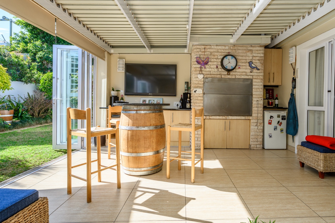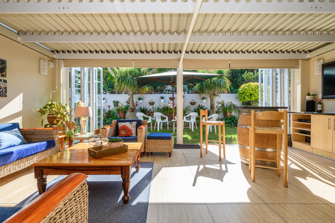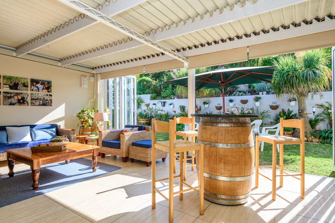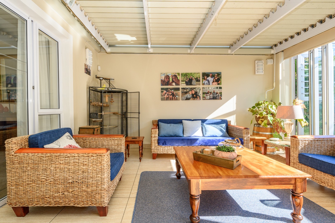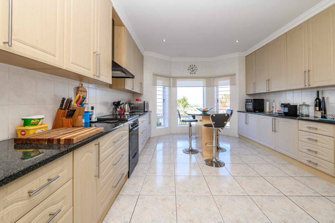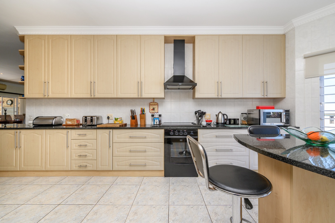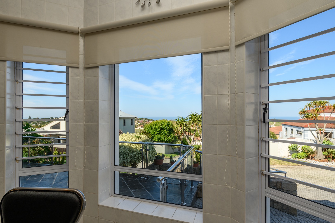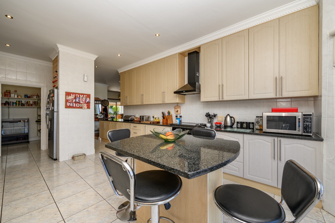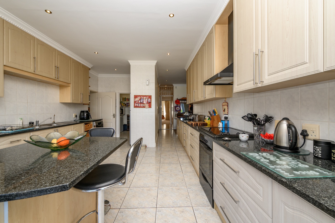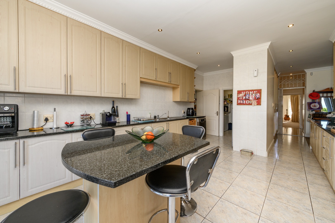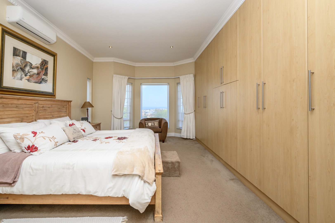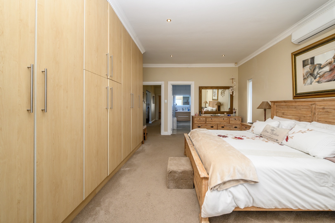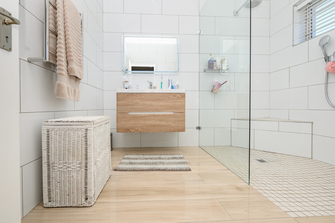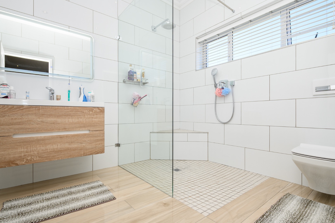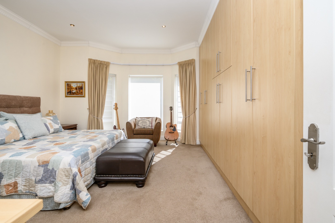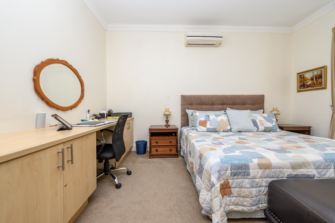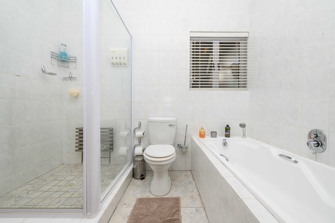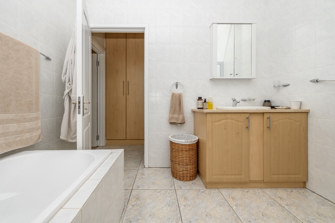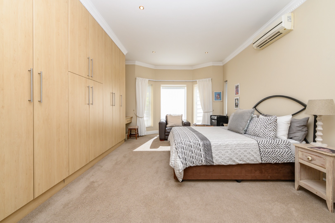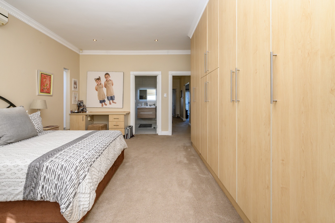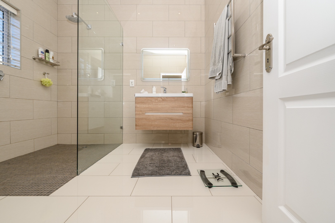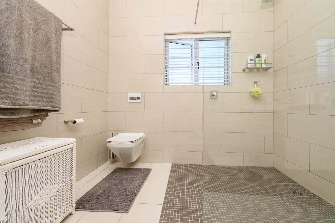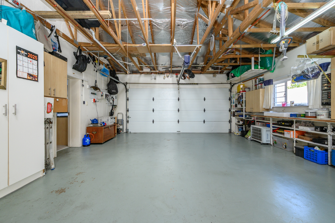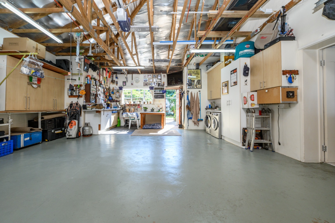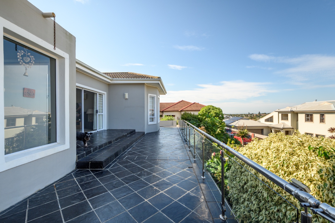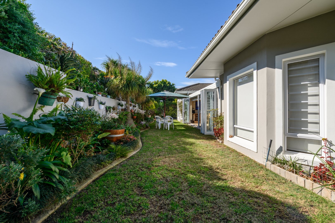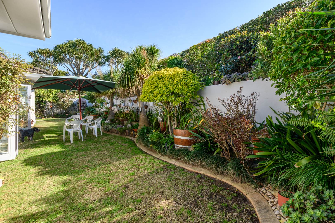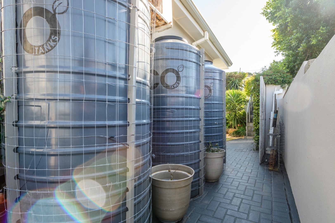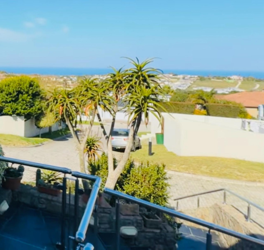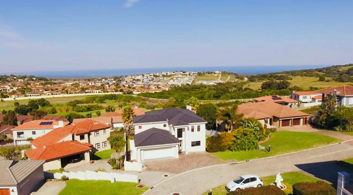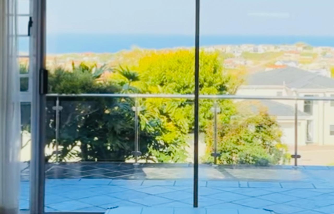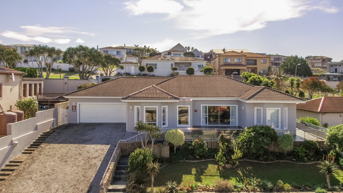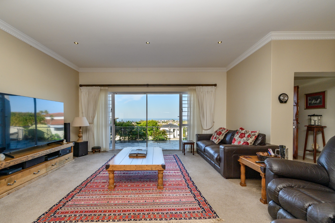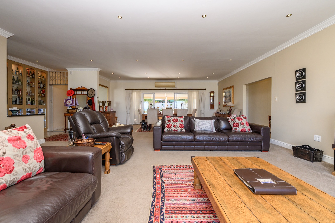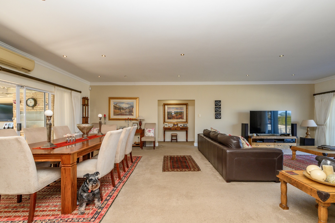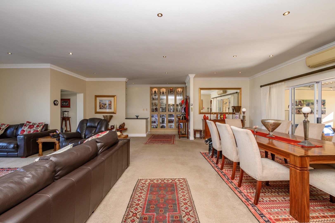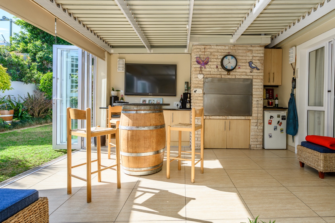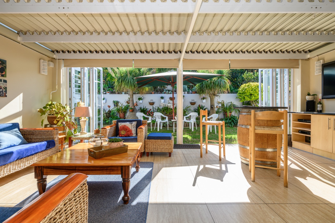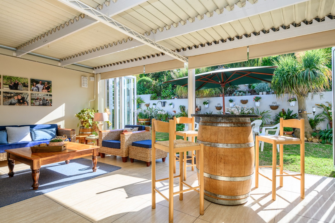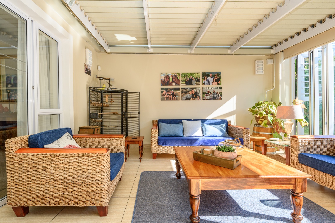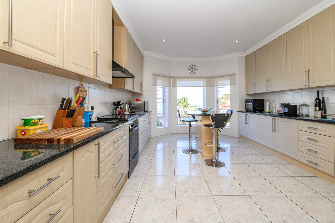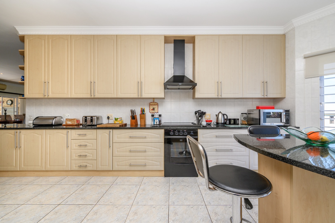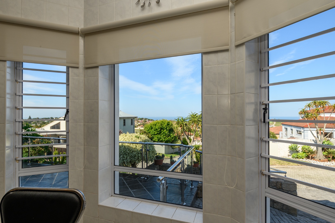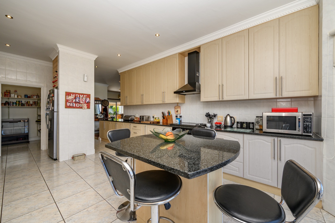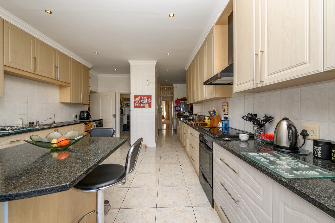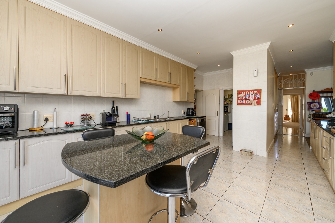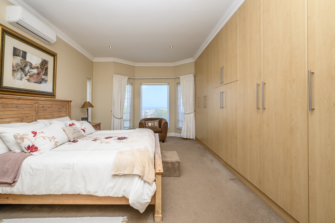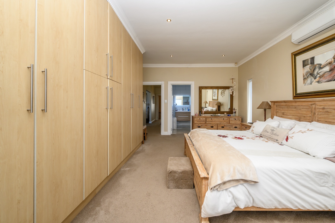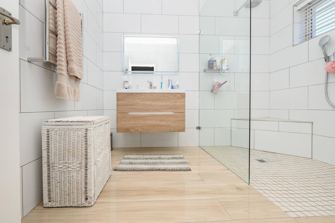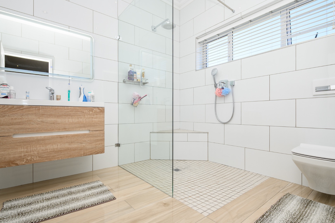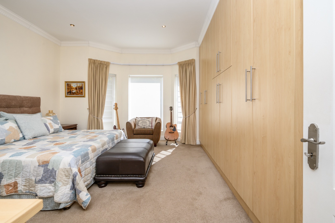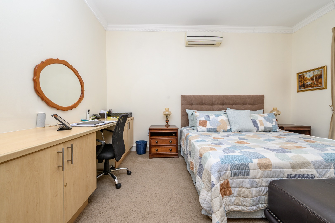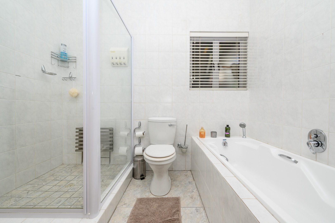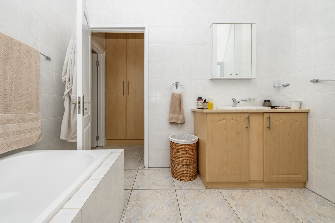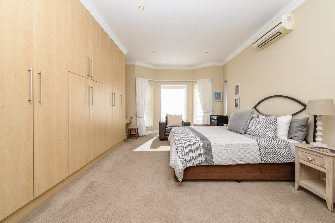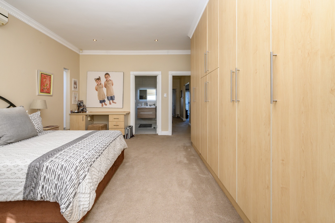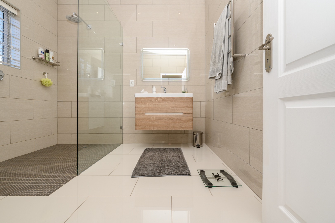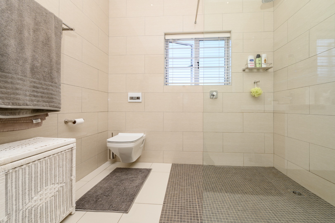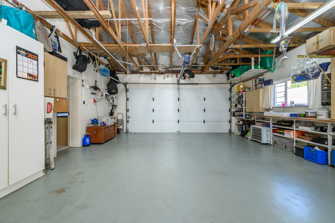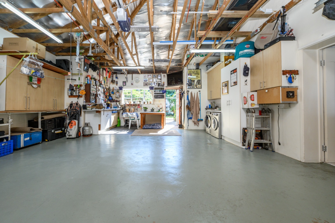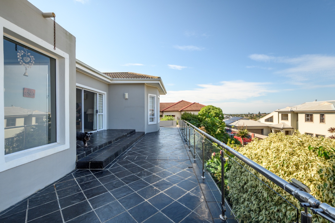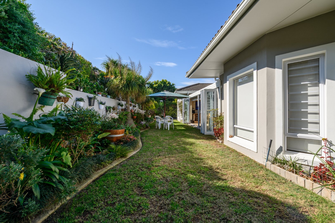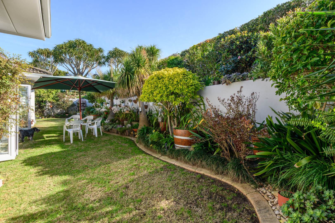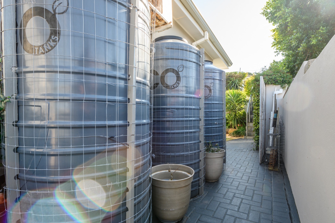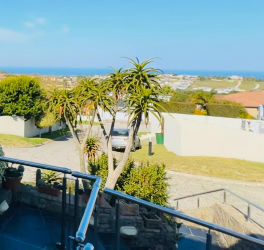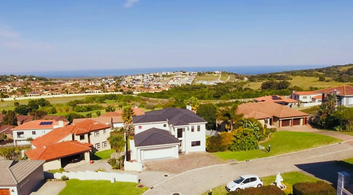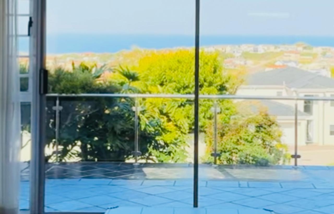- 3
- 3
- 2
- 341 m2
- 886 m2
Monthly Costs
Monthly Bond Repayment ZAR .
Calculated over years at % with no deposit. Change Assumptions
Affordability Calculator | Bond Costs Calculator | Bond Repayment Calculator | Apply for a Bond- Bond Calculator
- Affordability Calculator
- Bond Costs Calculator
- Bond Repayment Calculator
- Apply for a Bond
Bond Calculator
Affordability Calculator
Bond Costs Calculator
Bond Repayment Calculator
Contact Us

Disclaimer: The estimates contained on this webpage are provided for general information purposes and should be used as a guide only. While every effort is made to ensure the accuracy of the calculator, RE/MAX of Southern Africa cannot be held liable for any loss or damage arising directly or indirectly from the use of this calculator, including any incorrect information generated by this calculator, and/or arising pursuant to your reliance on such information.
Mun. Rates & Taxes: ZAR 3290.00
Monthly Levy: ZAR 1683.00
Property description
Welcome to a home where comfort, elegance, and sustainability converge—perfectly positioned in the prestigious Lovemore Heights Estate, one of Gqeberha’s most desirable residential addresses. This beautifully maintained property is a sanctuary of light, space, and thoughtful design, with panoramic sea views that elevate everyday living.
Step inside to discover a harmonious layout designed for both family living and effortless entertaining. The formal lounge and dedicated dining area offer ample space for gatherings, while the well-appointed kitchen is the heart of the home—boasting modern cabinetry, quality finishes, and a seamless flow into the rest of the living space.
The indoor entertainment area with a built-in braai is a true standout feature—fully enclosed yet integrated with the main living spaces, it's perfect for relaxed weekends or festive evenings with friends, no matter the weather.
This home features three generously sized bedrooms, each with its own private en-suite bathroom—providing comfort and privacy for every family member or guest. The master suite is especially inviting, with ample cupboard space and serene views that invite you to unwind.
The double garage includes a dedicated laundry area, ensuring that daily tasks are handled with ease and practicality.
Outdoors, the home is designed with modern eco-conscious living in mind. A solar power system significantly reduces electricity costs, while a rainwater harvesting system supports sustainable water use—both excellent features that offer long-term savings and peace of mind.
Located in a secure, well-established estate known for its manicured gardens and elevated position, this home offers not only safety and serenity but also the convenience of being just minutes from top schools, shopping centres, medical facilities, and coastal leisure spots.
Whether you're looking to upsize, retire in style, or secure a luxurious lock-up-and-go in a prime location, this property offers exceptional value, lifestyle, and long-term investment potential.
Property Details
- 3 Bedrooms
- 3 Bathrooms
- 2 Garages
- 3 Ensuite
- 1 Lounges
- 1 Dining Area
Property Features
- Patio
- Laundry
- Pets Allowed
- Sea View
- Kitchen
- Built In Braai
- Pantry
- Entrance Hall
- Garden
- Family TV Room
Video
Virtual Tour
| Bedrooms | 3 |
| Bathrooms | 3 |
| Garages | 2 |
| Floor Area | 341 m2 |
| Erf Size | 886 m2 |
