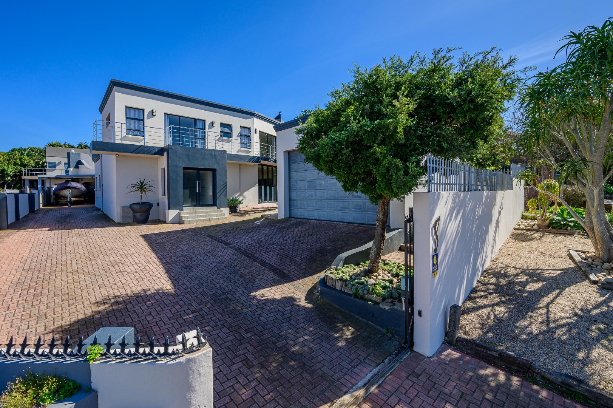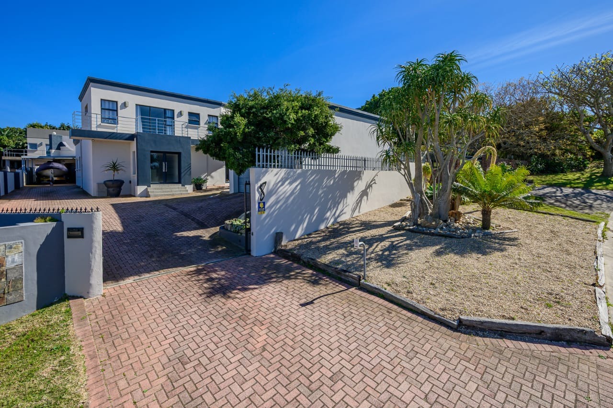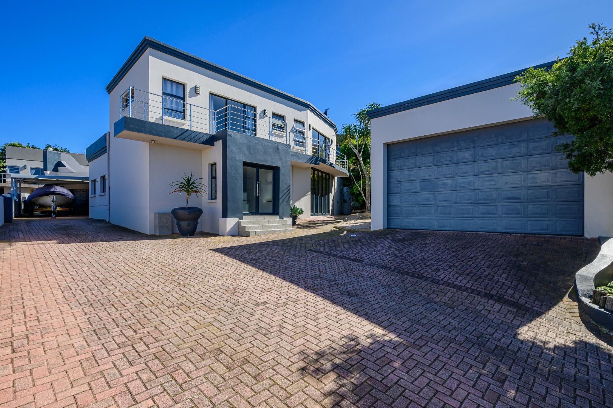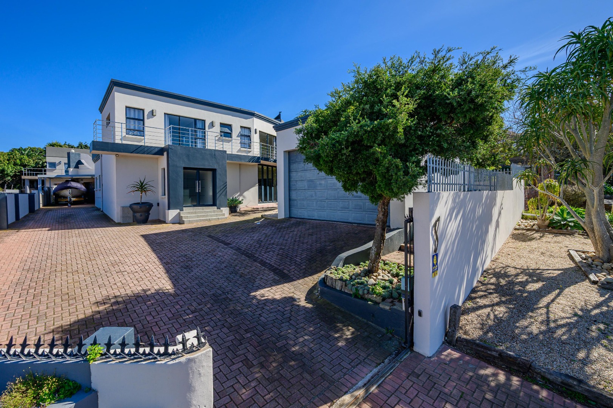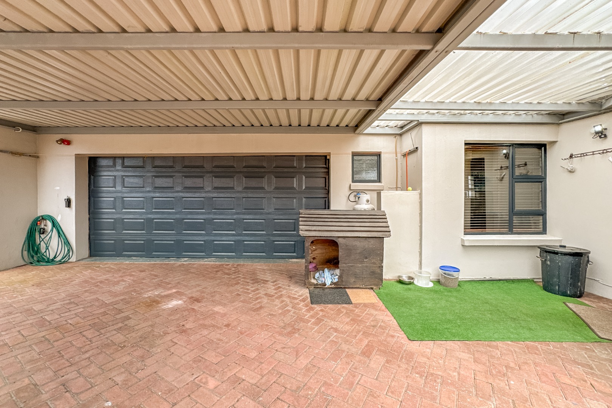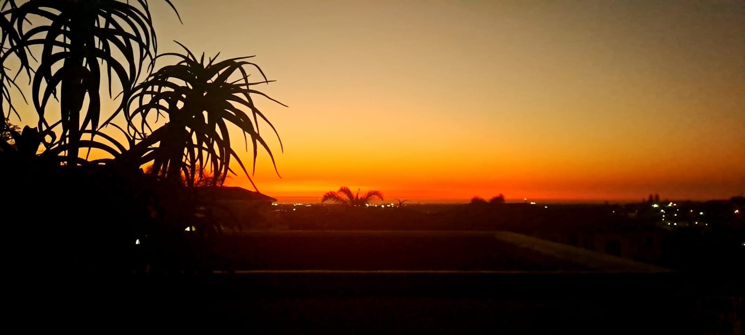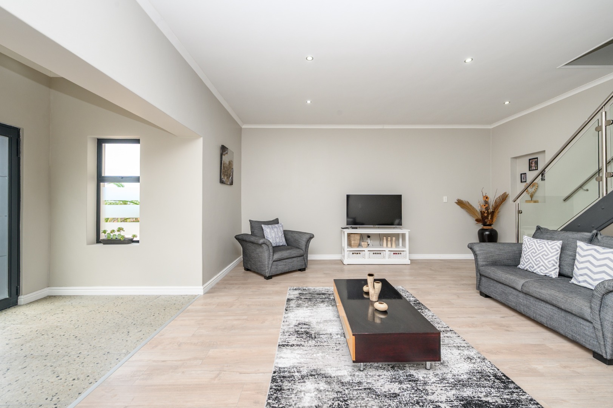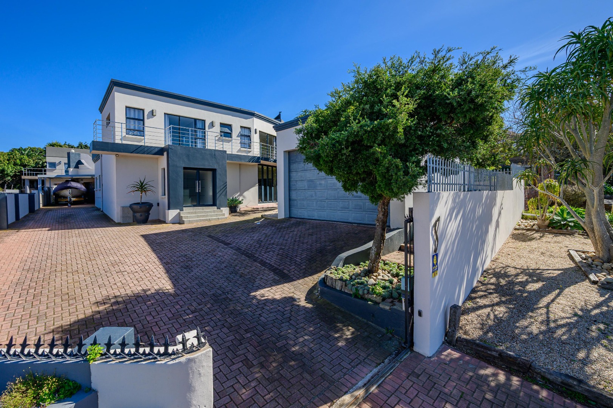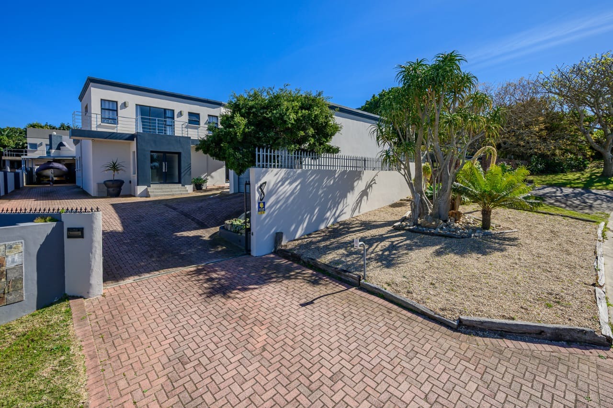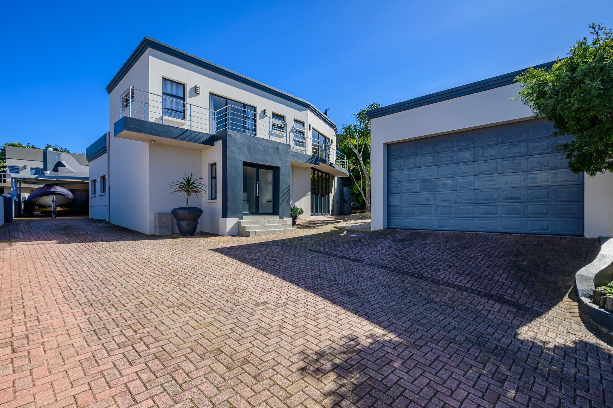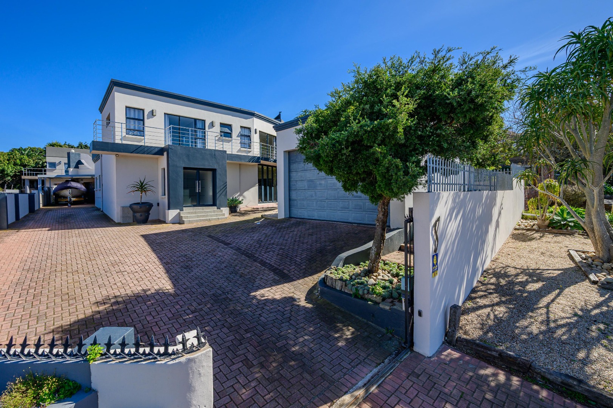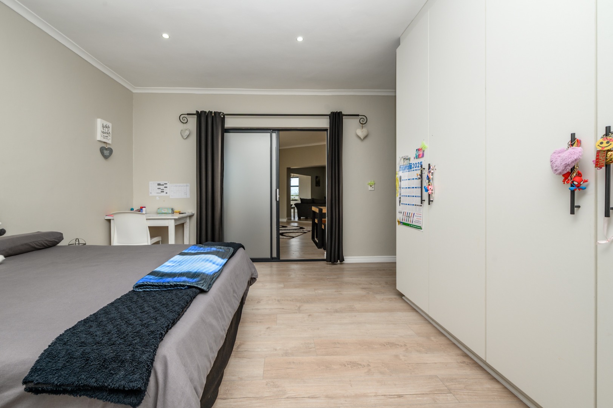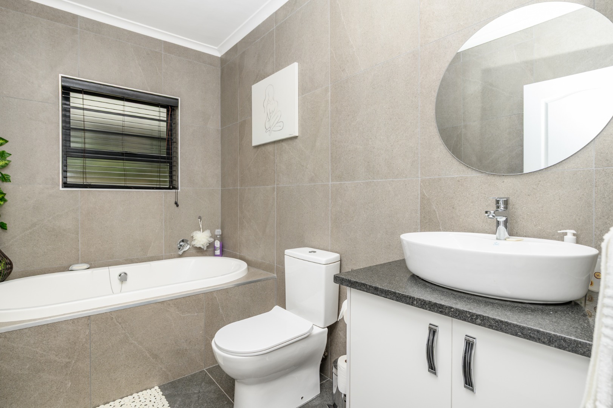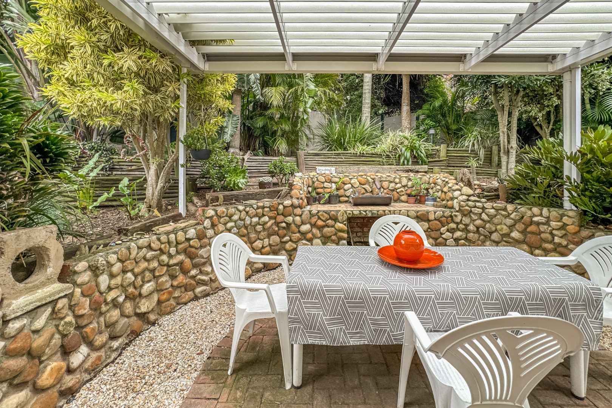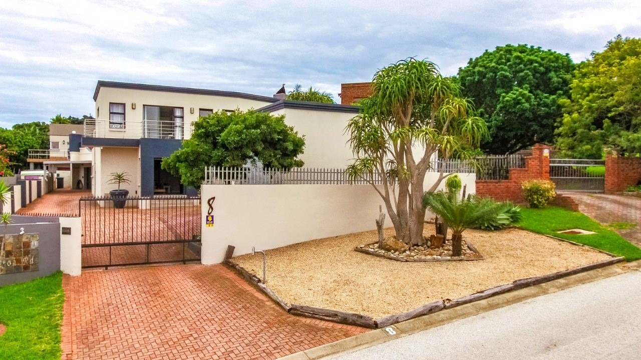- 5
- 3
- 4
- 383 m2
- 832 m2
Monthly Costs
Monthly Bond Repayment ZAR .
Calculated over years at % with no deposit. Change Assumptions
Affordability Calculator | Bond Costs Calculator | Bond Repayment Calculator | Apply for a Bond- Bond Calculator
- Affordability Calculator
- Bond Costs Calculator
- Bond Repayment Calculator
- Apply for a Bond
Bond Calculator
Affordability Calculator
Bond Costs Calculator
Bond Repayment Calculator
Contact Us

Disclaimer: The estimates contained on this webpage are provided for general information purposes and should be used as a guide only. While every effort is made to ensure the accuracy of the calculator, RE/MAX of Southern Africa cannot be held liable for any loss or damage arising directly or indirectly from the use of this calculator, including any incorrect information generated by this calculator, and/or arising pursuant to your reliance on such information.
Mun. Rates & Taxes: ZAR 2507.00
Property description
This stunning home offers an abundance of beauty, space, and potential, making it the perfect retreat for Hobbie enthusiasts and nature lovers.
With breathtaking surroundings and ample room to entertain, this property is a dream come true.
As you step through the elegant double doors, you're welcomed by seamless laminated flooring that flows effortlessly throughout the home. The entrance area, which doubles as a cozy waiting space, connects beautifully with the enclosed braai room and living area—ideal for families who want to keep an eye on little ones while enjoying their time together.
The formal lounge blends seamlessly with the other living areas, creating a sense of openness and warmth. The stunning open-plan kitchen is a chef’s delight, offering easy access to all entertainment spaces.
Step outside, and you'll discover a charming, private side garden leading to a covered outdoor dining area—an idyllic spot to enjoy nature while unwinding with friends and family.
A paved pathway leads to the spacious double garage, designed with extra height to accommodate a boat, jet skis, and more. The wide paving area is perfect for kids to ride their bikes or even try skateboarding.
This property offers endless potential, with high boundary walls ensuring privacy. A separate garage can also be converted into a flatlet—ideal for rental income, a university student, or even a home office.
Bedrooms and Layout:
Downstairs: Three spacious bedrooms, one with an en-suite, while the other two share a guest bathroom.
Upstairs: The luxurious master suite boasts a private pajama lounge, a stunning bathroom, and a balcony with mesmerizing views over the neighborhood. Imagine the city lights
twinkling at night!
For parents who prefer to stay closer to their children, the upstairs space can also be used for visiting family or an older child needing extra privacy.
One of the standout features of this home is the incredible kitchen—a paradise for those who love to cook and bake.
This exceptional home is located in Lovemore Heights, one of the most sought-after neighborhoods in the city and close to most amenities. It is truly move-in ready and waiting for its new owner!
Be one of the first to view this rare gem—contact me today to arrange a private viewing!
Property Details
- 5 Bedrooms
- 3 Bathrooms
- 4 Garages
- 2 Ensuite
- 3 Lounges
- 1 Dining Area
Property Features
- Balcony
- Pets Allowed
- Access Gate
- Scenic View
- Kitchen
- Built In Braai
- Paving
- Garden
- Family TV Room
Video
| Bedrooms | 5 |
| Bathrooms | 3 |
| Garages | 4 |
| Floor Area | 383 m2 |
| Erf Size | 832 m2 |
Contact the Agent

Panayiota Batsis
Full Status Property Practitioner
