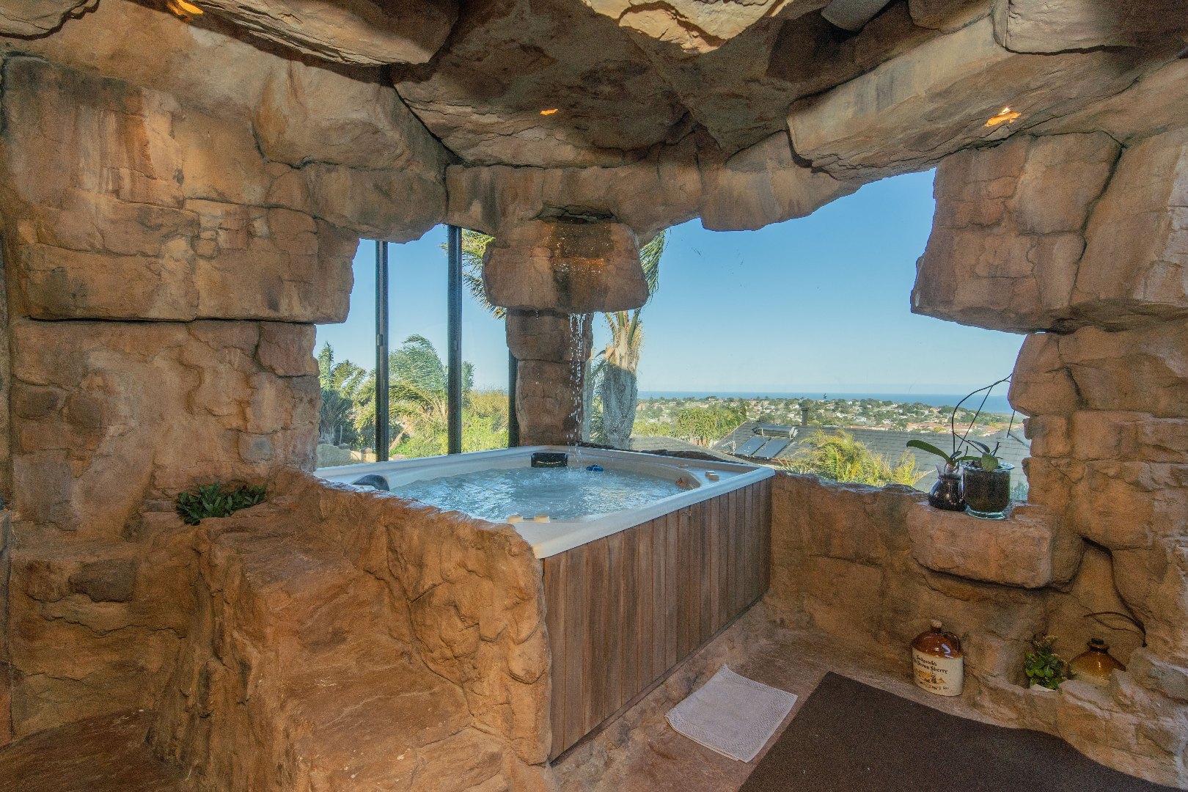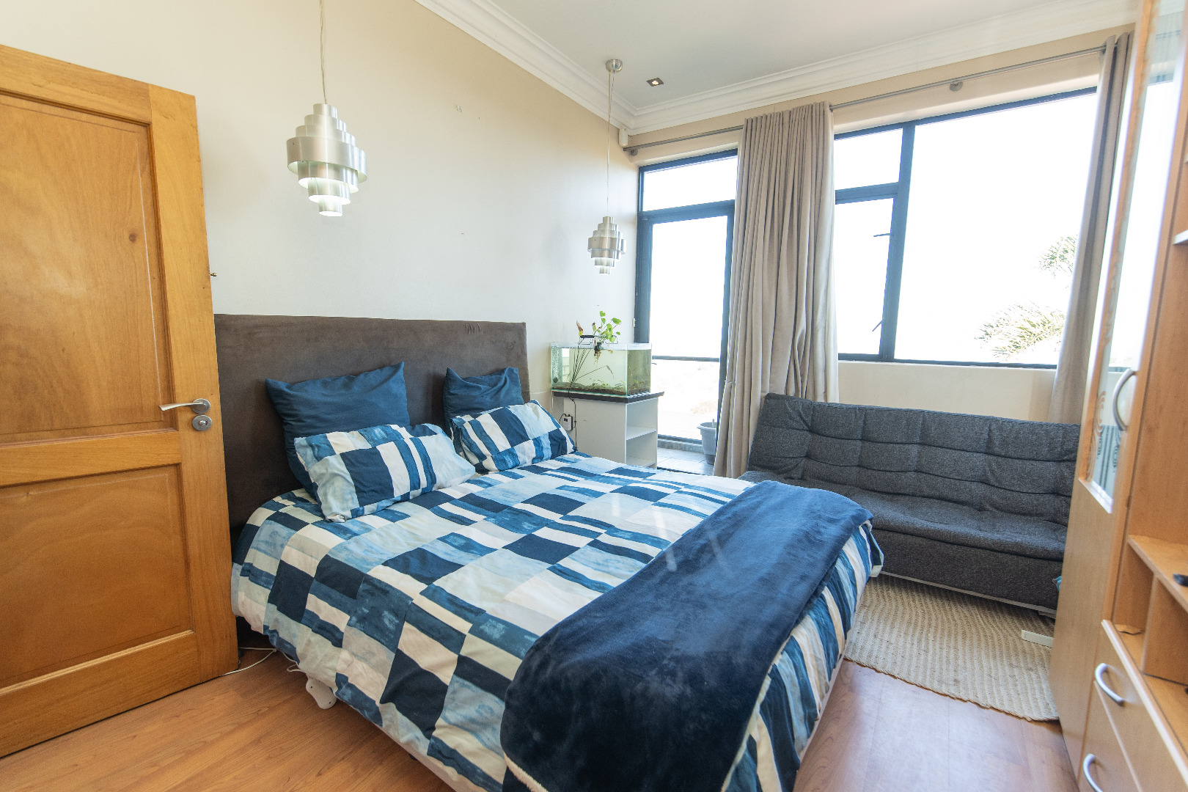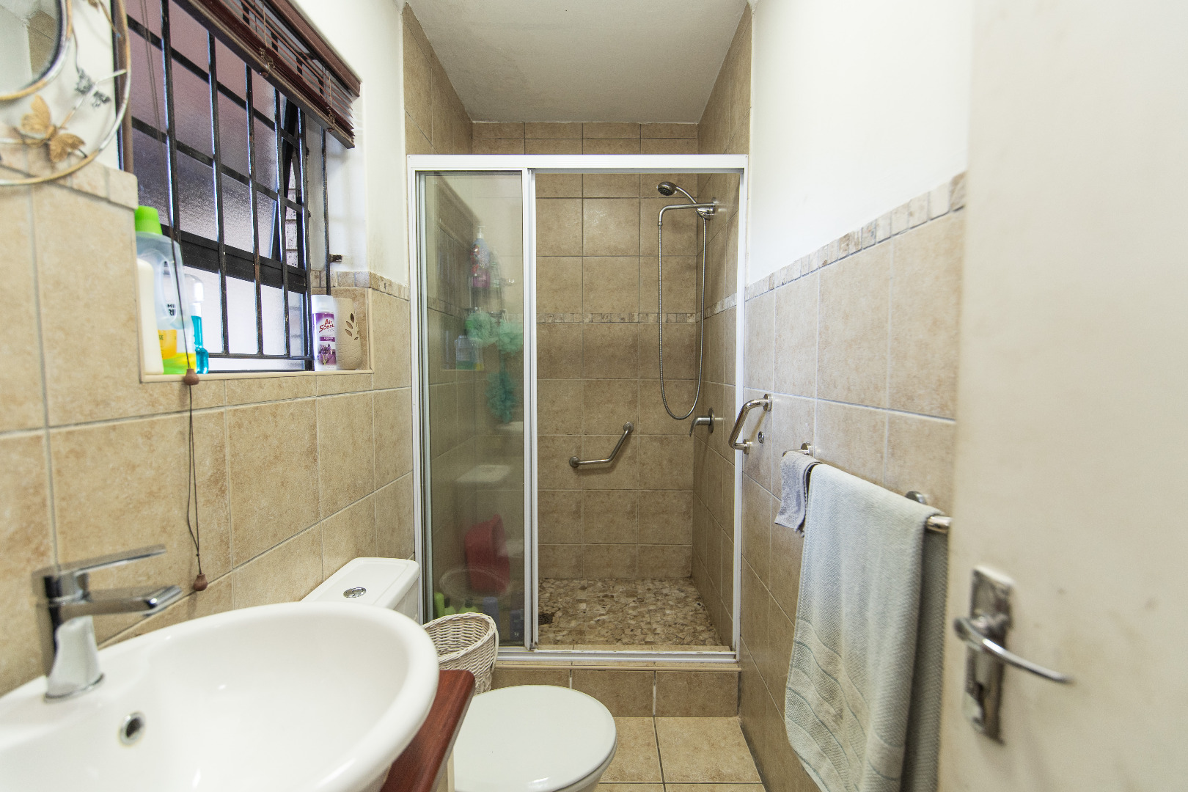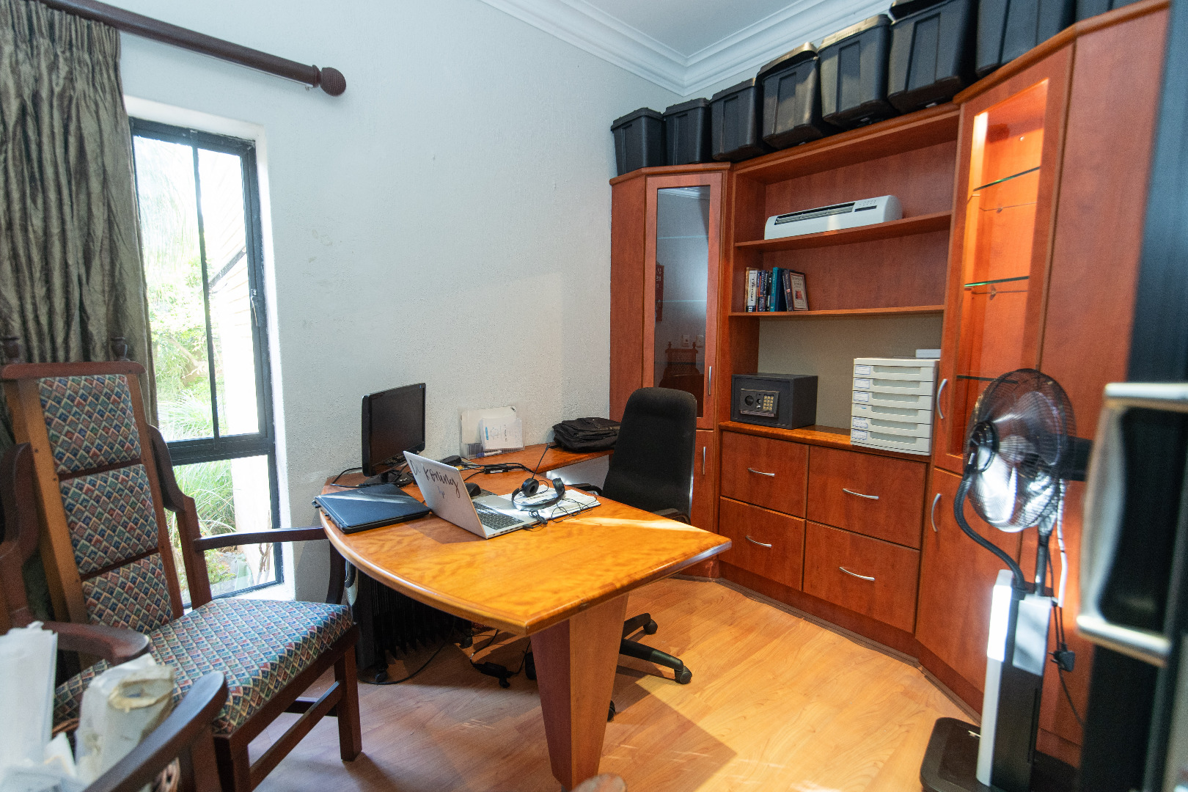- 6
- 4
- 6
- 568 m2
- 903 m2
Monthly Costs
Monthly Bond Repayment ZAR .
Calculated over years at % with no deposit. Change Assumptions
Affordability Calculator | Bond Costs Calculator | Bond Repayment Calculator | Apply for a Bond- Bond Calculator
- Affordability Calculator
- Bond Costs Calculator
- Bond Repayment Calculator
- Apply for a Bond
Bond Calculator
Affordability Calculator
Bond Costs Calculator
Bond Repayment Calculator
Contact Us

Disclaimer: The estimates contained on this webpage are provided for general information purposes and should be used as a guide only. While every effort is made to ensure the accuracy of the calculator, RE/MAX of Southern Africa cannot be held liable for any loss or damage arising directly or indirectly from the use of this calculator, including any incorrect information generated by this calculator, and/or arising pursuant to your reliance on such information.
Mun. Rates & Taxes: ZAR 4347.60
Property description
Perched in an elevated position with sweeping panoramic views, this extraordinary home is a haven of refined luxury and comfort. From the moment you step into the elegant entrance hall, you are embraced by natural light streaming through expansive windows, filling every space with warmth and serenity.
On the basement level, you’ll find a thoughtfully designed entertainment area that includes a spacious pool room and a soothing sauna bath—a retreat for both relaxation and enjoyment. For added convenience and versatility, the basement also houses a built-in safe, a fully self-contained two-bedroom flat with its own lounge, kitchen, and bathroom, as well as a charming guest suite complete with a kitchenette, breakfast nook, and private entrance leading to a covered patio and braai area.
The main living level invites gracious living with its expansive lounge and dining areas, complemented by a dedicated braai room for effortless entertaining. A jacuzzi room, framed by picture-perfect sea views, adds to the feeling of indulgence. The well-appointed kitchen, equipped with a separate scullery and laundry, provides a practical yet stylish space for everyday life. Two studies offer space for focused work or reflection, while a luxurious cinema room invites quiet evenings at home. The main bedroom suite is a private sanctuary, boasting generous built-in cupboards, a balcony with awe-inspiring views, and an en-suite bathroom that exudes timeless elegance.
Upstairs, two more spacious bedrooms share a beautifully finished family bathroom, offering comfort and ease for family or guests.
Outside, the home continues to impress with three double garages, offering space for up to six vehicles. Sustainable features include six 5,000L water tanks, a 3kW inverter system, a central "Vacu-flo" system for improved air quality, and a new heat pump and geyser. The outdoor braai area is the perfect setting for relaxed gatherings in this peaceful and picturesque setting.
This remarkable property is more than just a home—it’s a lifestyle. Designed for those who appreciate quality, space, and a connection to nature, it offers a rare opportunity to live beautifully in every sense.
Contact us to arrange an appointment to view.
Property Details
- 6 Bedrooms
- 4 Bathrooms
- 6 Garages
- 4 Lounges
- 1 Dining Area
- 1 Flatlet
Property Features
- Study
- Balcony
- Patio
- Spa Bath
- Laundry
- Storage
- Aircon
- Pets Allowed
- Fence
- Sea View
- Kitchen
- Built In Braai
- Fire Place
- Pantry
- Entrance Hall
- Paving
- Garden
- Family TV Room
- Jacuzzi room
- 3kW inverter system
- Fully self-contained two-bedroom flat with its own lounge, kitchen, and bathroom
Video
| Bedrooms | 6 |
| Bathrooms | 4 |
| Garages | 6 |
| Floor Area | 568 m2 |
| Erf Size | 903 m2 |



























































































































