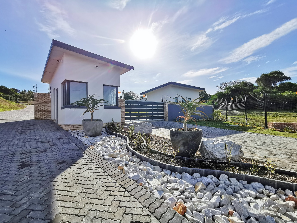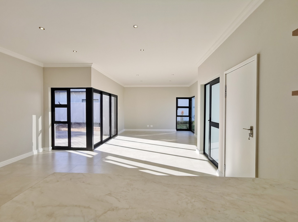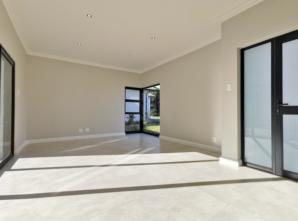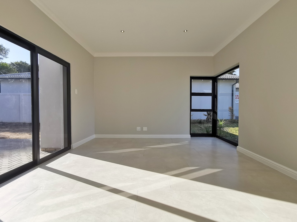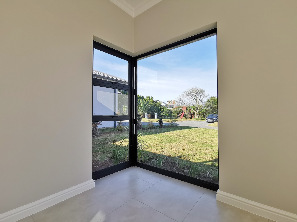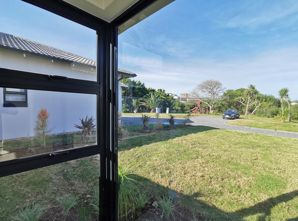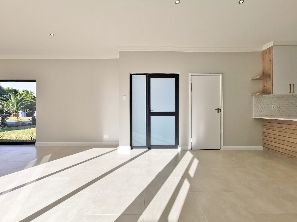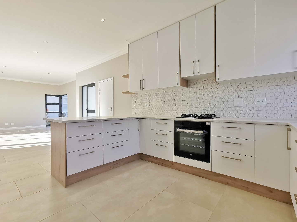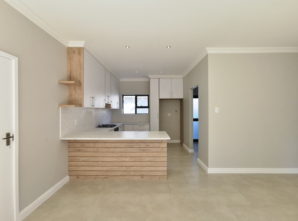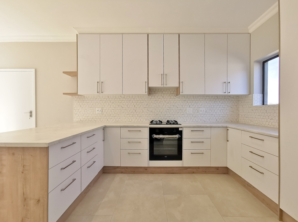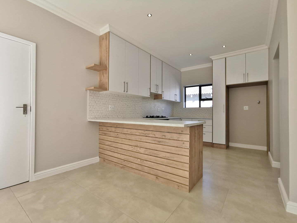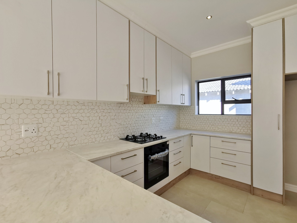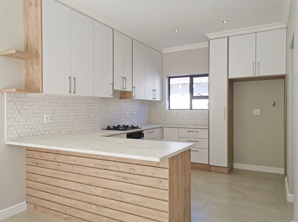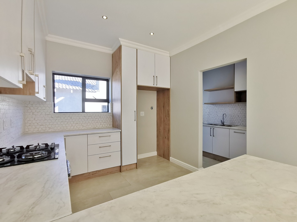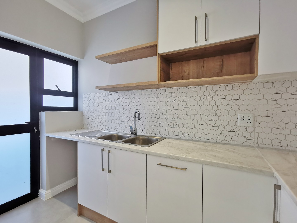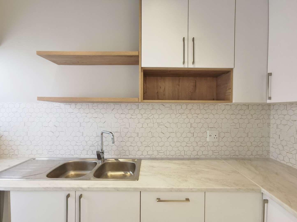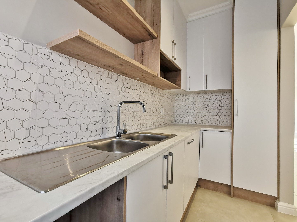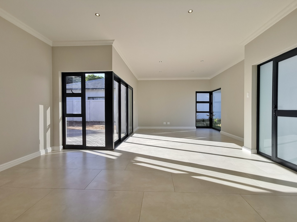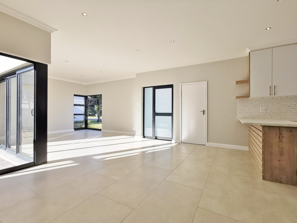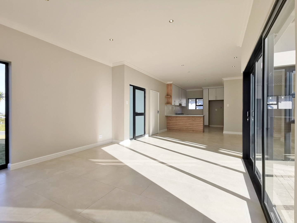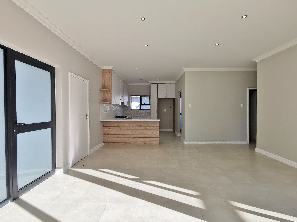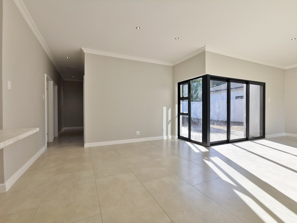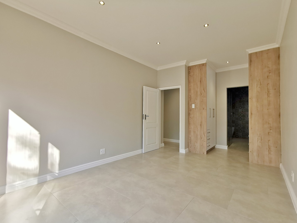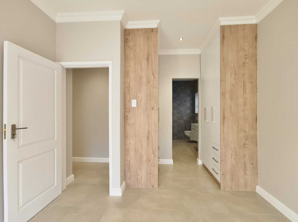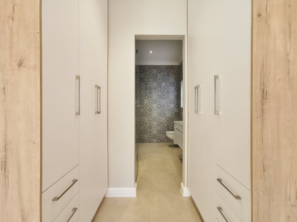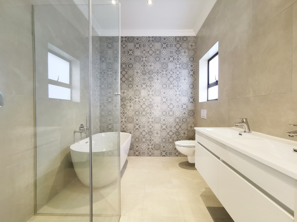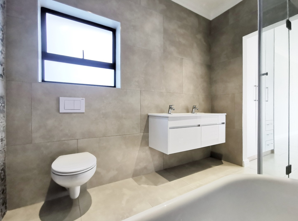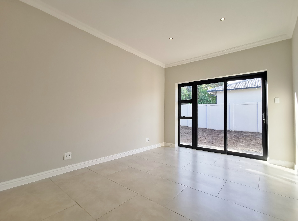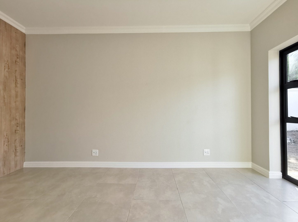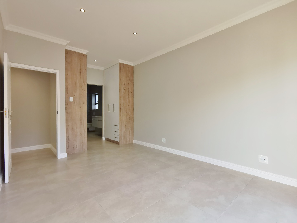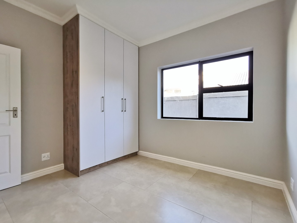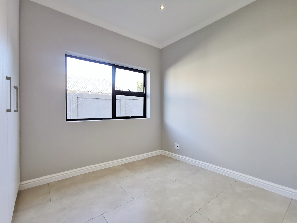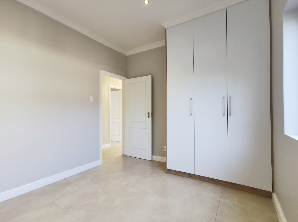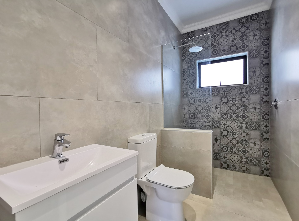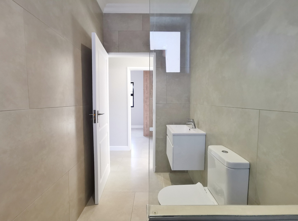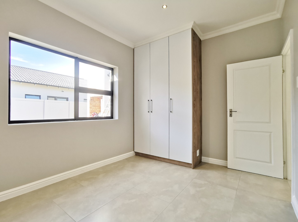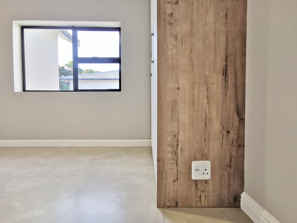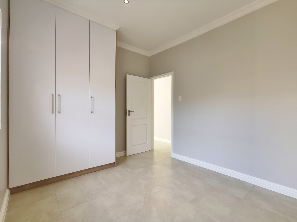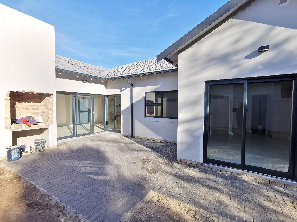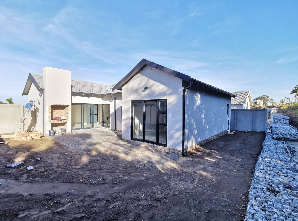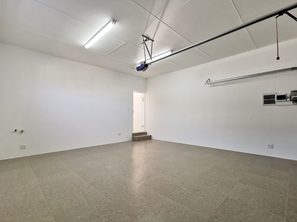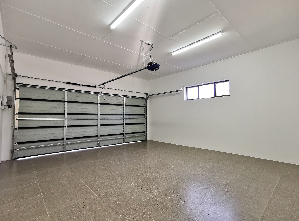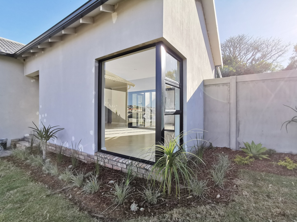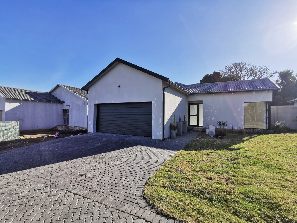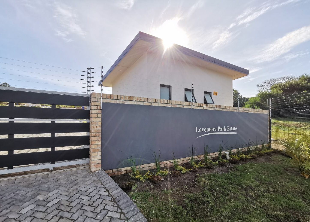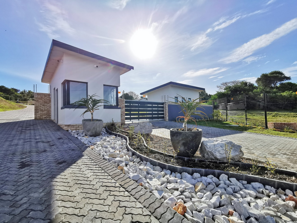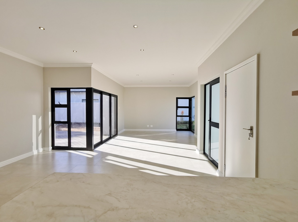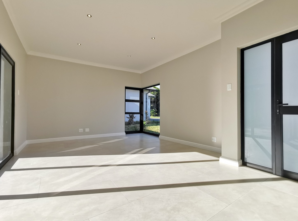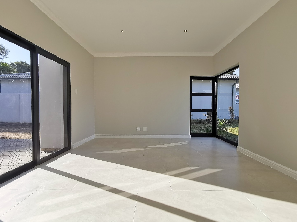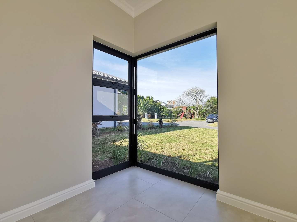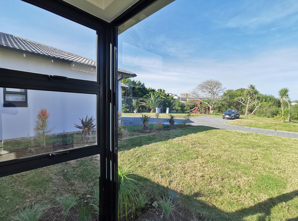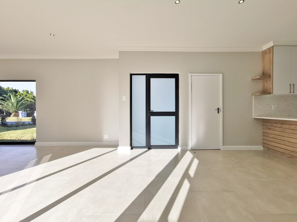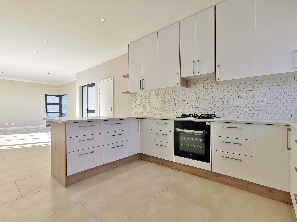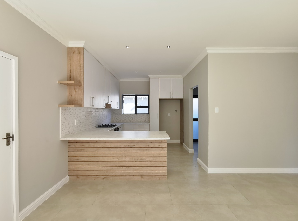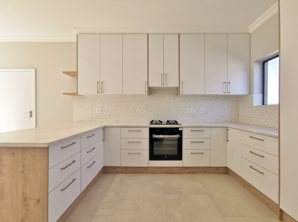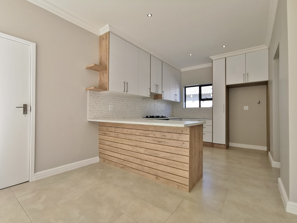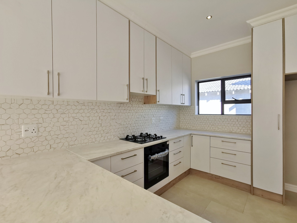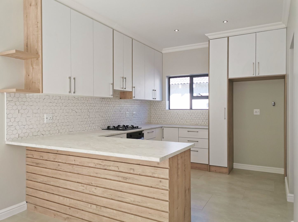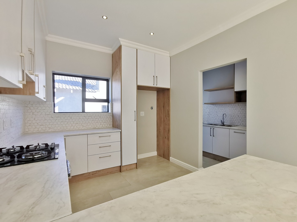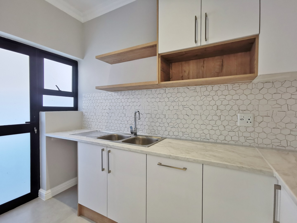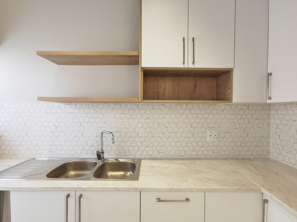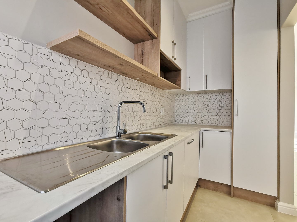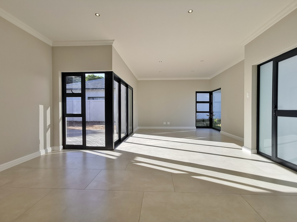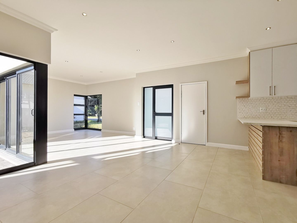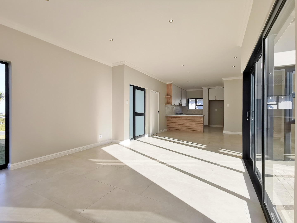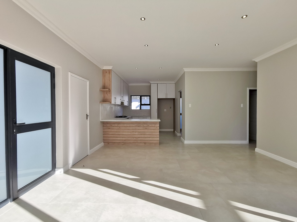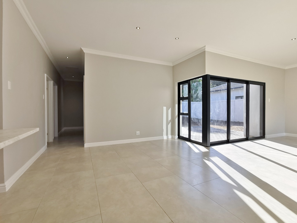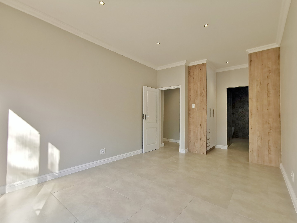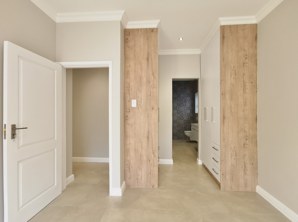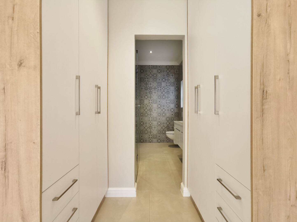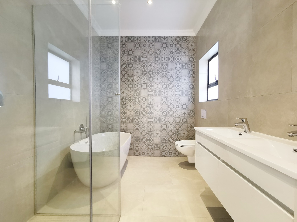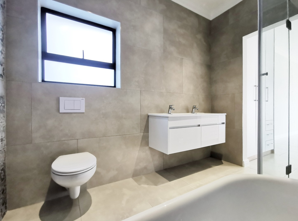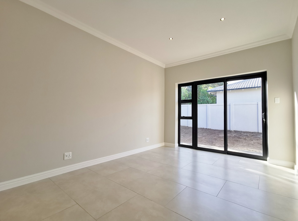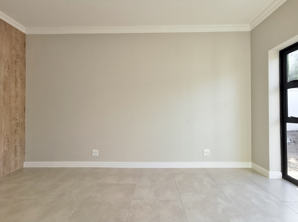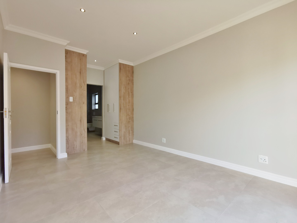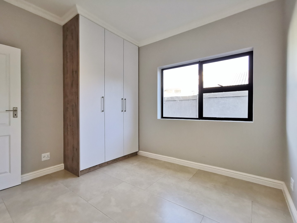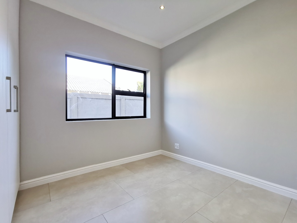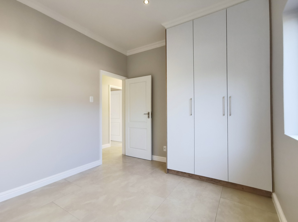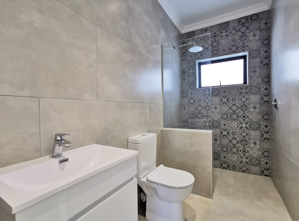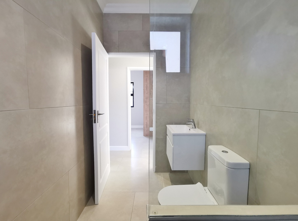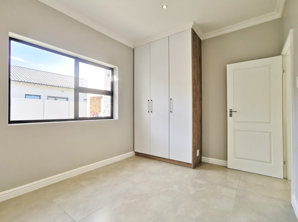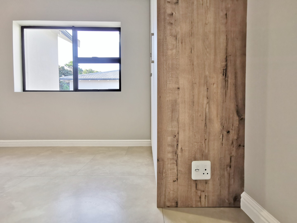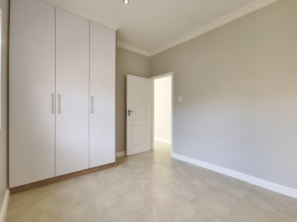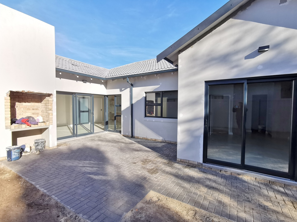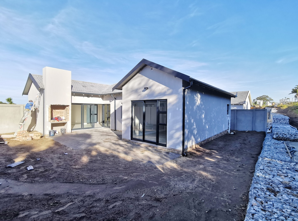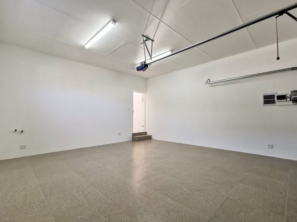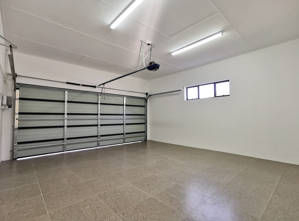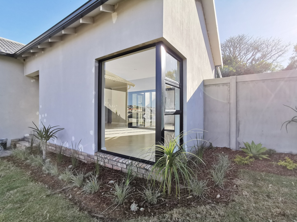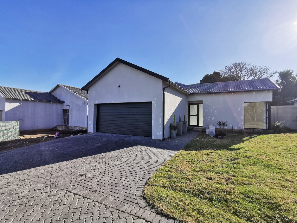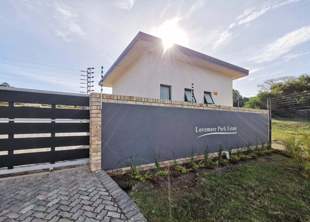- 3
- 2
- 2
- 180 m2
Monthly Costs
Monthly Bond Repayment ZAR .
Calculated over years at % with no deposit. Change Assumptions
Affordability Calculator | Bond Costs Calculator | Bond Repayment Calculator | Apply for a Bond- Bond Calculator
- Affordability Calculator
- Bond Costs Calculator
- Bond Repayment Calculator
- Apply for a Bond
Bond Calculator
Affordability Calculator
Bond Costs Calculator
Bond Repayment Calculator
Contact Us

Disclaimer: The estimates contained on this webpage are provided for general information purposes and should be used as a guide only. While every effort is made to ensure the accuracy of the calculator, RE/MAX of Southern Africa cannot be held liable for any loss or damage arising directly or indirectly from the use of this calculator, including any incorrect information generated by this calculator, and/or arising pursuant to your reliance on such information.
Monthly Levy: ZAR 1350.00
Property description
Designed for comfort and style, this 3-bedroom, 2-bathroom home boasts a study, sunroom, inter-leading double garage and an enclosed garden with an open patio. The open-plan kitchen features a scullery, breakfast counter and flows seamlessly into the lounge and dining area. The sunroom doubles as the braai room, creating the perfect space for year-round entertaining.
Disclaimer and Exclusions:
Disclaimer: Photos in this listing are from the show house unit to show case the finishes and may not reflect the actual layout of the property.
Please Note: Exclusions from the Building Contract
The following items are not included in the building contract and will be for the buyer's account:
Fixtures and Accessories: Curtain rails, blinds, mirrors, bathroom accessories.
Security and Installations: Alarm system, TV/DSTV/internet installation, thumb-turns, night latches.
Exterior Features: Washing line, cladding/tiling to chimney and front of braai, doors for the braai unit.
Lighting and Electrical: LED strip lighting in kitchen and scullery cupboards.
Water and Irrigation: Irrigation system, water tanks, pumps, filtering systems, sleeves, and base.
Vinyl Flooring: No vinyl installation included.
Architectural and Professional Fees: Plan approval fees where the building footprint increases, as-built drawings and submission costs, and professional fees for owner-requested changes after plan approval.
Unit Types to choose from UNDER CONSTRUCTION :
PURPLE type units 155sqm @ R2 404 000 each (3 bed, 2 bath, double garage, covered patio, levy R1163 )
YELLOW type units 180sqm @ R2 674 000 each (3 bed, 2 bath, double garage, braai room, levy R1350)
PINK 01 type units 170sqm @ R2 566 000 each (3 bed, 2 bath, double garage, TV-area, levy R1275)
PINK 02 type units 180sqm @ R2 674 000 each (3 bed, 2 bath, study, double garage, sunroom, levy R1350)
PINK 03 type units 190sqm @ R2 812 000 each (3 bed, 2 bath, study, double garage, sunroom, levy R1425)
PINK 04 type units 200sqm @ R2 920 000 each (3 bed, 2.5 bath, study, double garage, covered patio, levy R1500)
NO TRANSFER DUTY: ON ABOVE UNDER CONSTRUCTION UNITS.
TRANSFER FEES INCLUDED: ON UNDER CONSTRUCTION UNITS ONLY.
Contact Delyn Price for more info.
Property Details
- 3 Bedrooms
- 2 Bathrooms
- 2 Garages
- 1 Lounges
- 1 Dining Area
Property Features
- Study
- Patio
- Pets Allowed
- Fence
- Access Gate
- Kitchen
- Built In Braai
- Paving
- Garden
- Family TV Room
Video
| Bedrooms | 3 |
| Bathrooms | 2 |
| Garages | 2 |
| Floor Area | 180 m2 |
