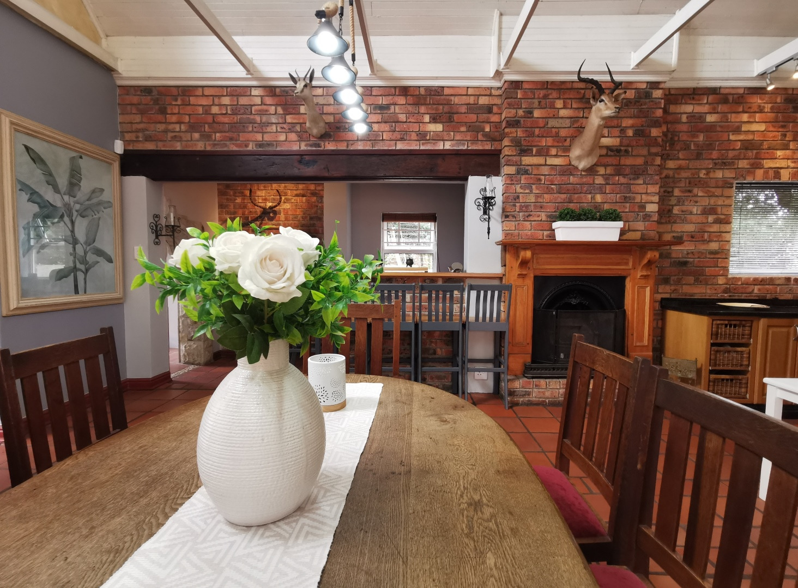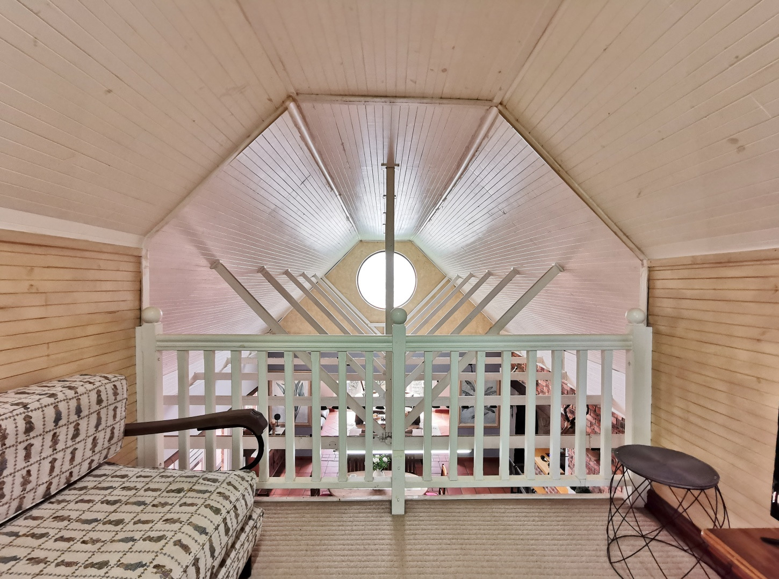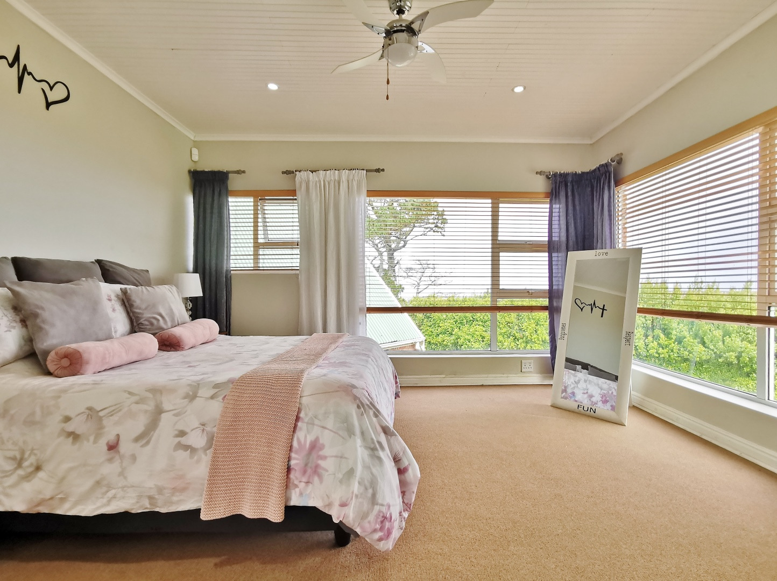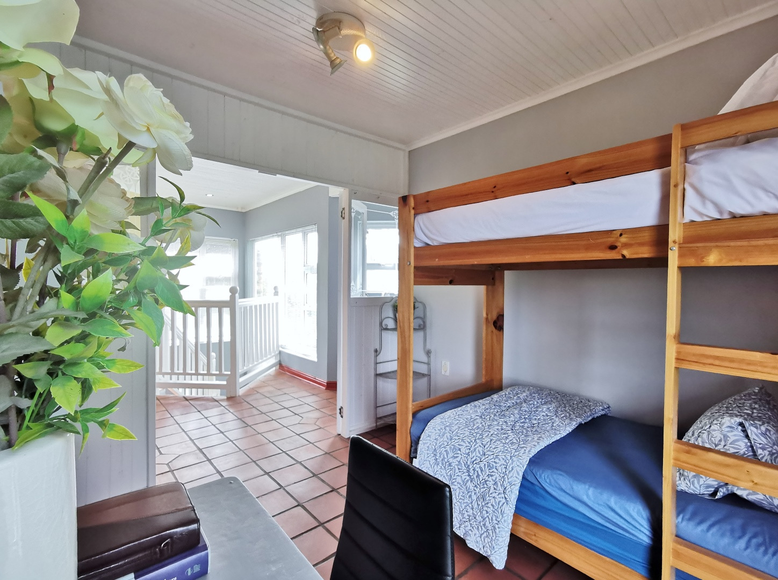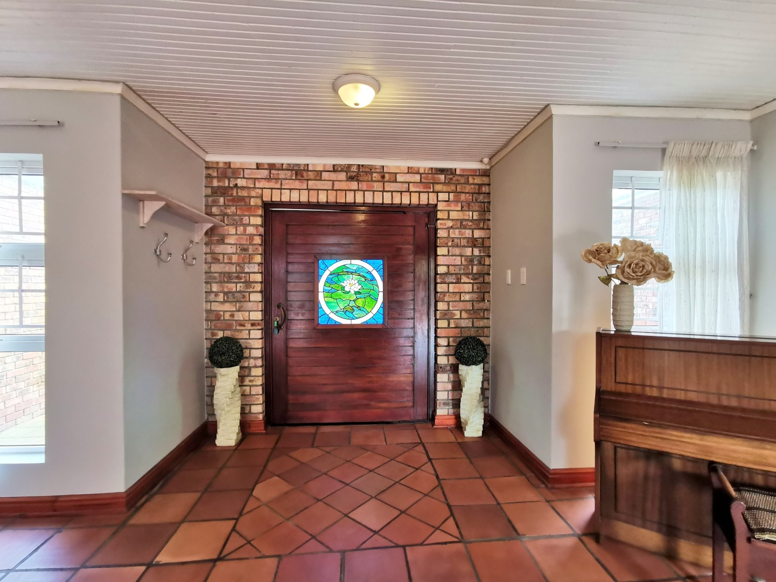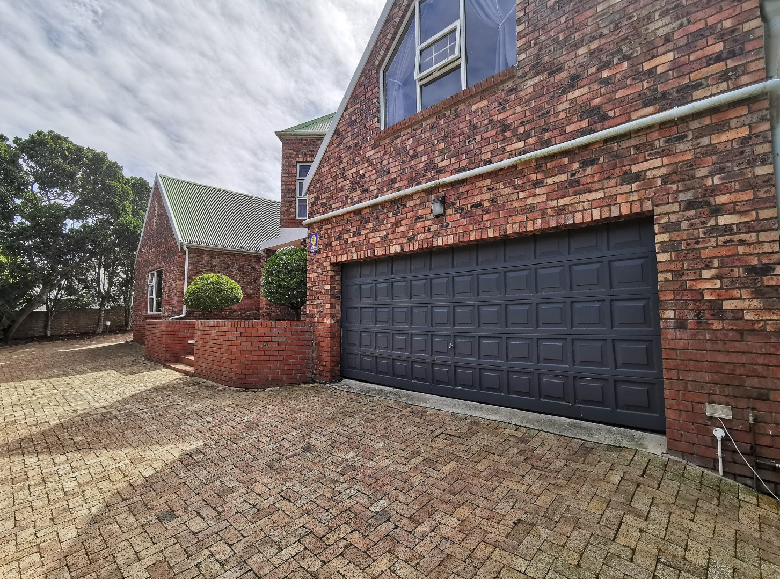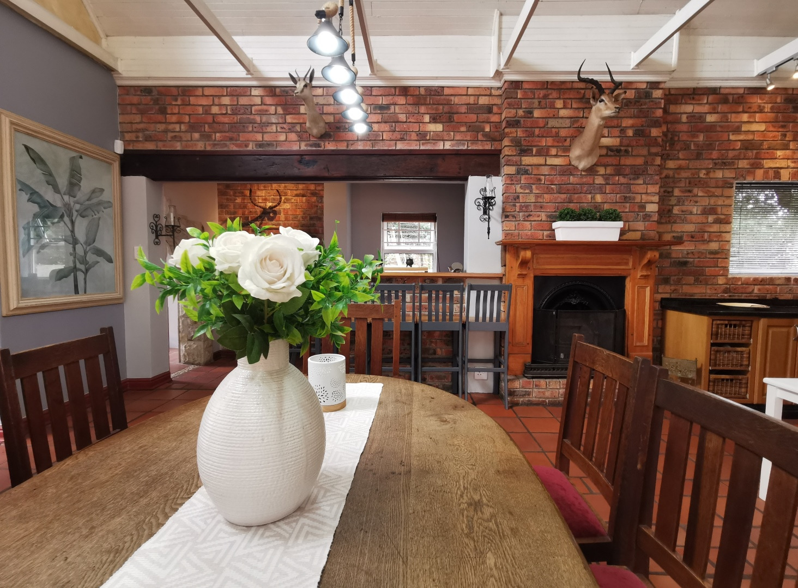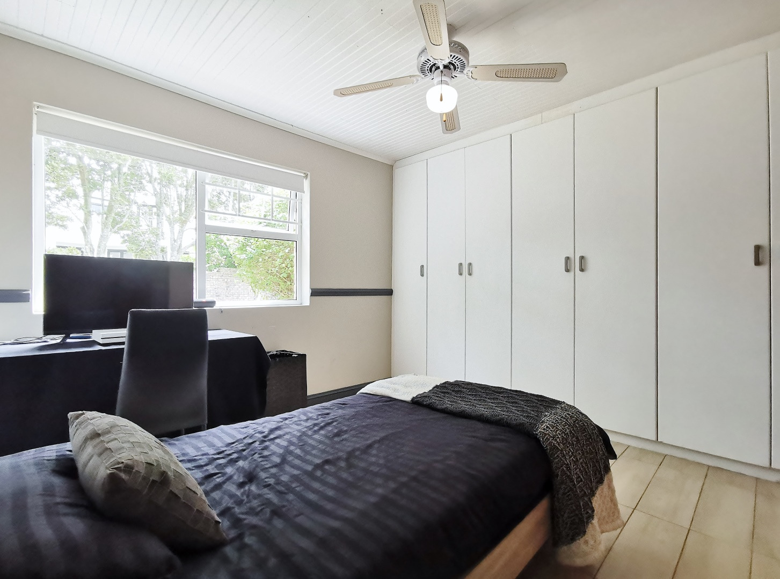- 4
- 4
- 2
- 480 m2
- 1 384 m2
Monthly Costs
Monthly Bond Repayment ZAR .
Calculated over years at % with no deposit. Change Assumptions
Affordability Calculator | Bond Costs Calculator | Bond Repayment Calculator | Apply for a Bond- Bond Calculator
- Affordability Calculator
- Bond Costs Calculator
- Bond Repayment Calculator
- Apply for a Bond
Bond Calculator
Affordability Calculator
Bond Costs Calculator
Bond Repayment Calculator
Contact Us

Disclaimer: The estimates contained on this webpage are provided for general information purposes and should be used as a guide only. While every effort is made to ensure the accuracy of the calculator, RE/MAX of Southern Africa cannot be held liable for any loss or damage arising directly or indirectly from the use of this calculator, including any incorrect information generated by this calculator, and/or arising pursuant to your reliance on such information.
Mun. Rates & Taxes: ZAR 2588.00
Property description
Nestled in the heart of Lovemore Heights, this stunning double storey residence offers a perfect balance of luxury, comfort, and contemporary design. Thoughtfully designed with high-end finishes and expansive living spaces, this home is a true sanctuary.
The layout is both functional and elegant, featuring four spacious bedrooms and three bathrooms, along with a guest loo and an additional outdoor toilet. The main bedroom upstairs is a retreat of its own, boasting an extra-large en suite and a private pajama lounge. The entrance hall leads up to a beautifully designed loft lounge and TV room on one side, with the master suite tucked away on the other. Downstairs, the second, third, and fourth bedrooms provide generous accommodation, with one offering a private en suite that opens onto an intimate courtyard.
The heart of the home is its seamless open-plan design, where the entertainment area, kitchen, and lounge merge effortlessly. Exposed trusses create a sense of spaciousness, while a built-in bar adds to the home’s inviting atmosphere. Large sliding doors extend the living space outdoors, leading to a tranquil central courtyard with a sparkling swimming pool—perfect for relaxation and entertaining.
Designed for modern convenience, this home includes an inverter for essential power backup, a generator switchover, and two 10,000-litre 2 x "Roto Tank" linked to the main water supply, with additional small tanks dedicated to garden irrigation. A built-in irrigation system ensures effortless garden maintenance, while CCTV security offers peace of mind. The double inter-leading garage provides direct access to the scullery, adding practicality to everyday living.
A unique touch of craftsmanship is showcased in the intricate stained glass inlays at the front entrance and in the downstairs en suite, enhancing the home’s character and charm.
Sophisticated yet warm, this property is a rare find in one of the city’s most sought-after suburbs.
Experience the ultimate in upscale living—schedule your private viewing with Bridget today.
Property Details
- 4 Bedrooms
- 4 Bathrooms
- 2 Garages
- 1 Ensuite
- 2 Lounges
- 2 Dining Area
Property Features
- Study
- Balcony
- Patio
- Pool
- Pets Allowed
- Fence
- Access Gate
- Alarm
- Kitchen
- Built In Braai
- Fire Place
- Pantry
- Guest Toilet
- Entrance Hall
- Paving
- Garden
- Family TV Room
| Bedrooms | 4 |
| Bathrooms | 4 |
| Garages | 2 |
| Floor Area | 480 m2 |
| Erf Size | 1 384 m2 |









