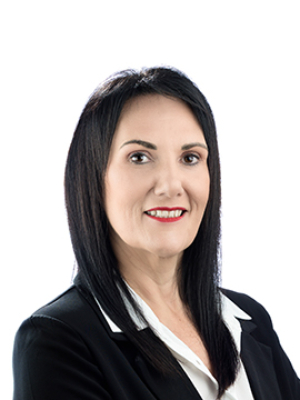- 5
- 3.5
- 3
- 5 924 m2
Monthly Costs
Monthly Bond Repayment ZAR .
Calculated over years at % with no deposit. Change Assumptions
Affordability Calculator | Bond Costs Calculator | Bond Repayment Calculator | Apply for a Bond- Bond Calculator
- Affordability Calculator
- Bond Costs Calculator
- Bond Repayment Calculator
- Apply for a Bond
Bond Calculator
Affordability Calculator
Bond Costs Calculator
Bond Repayment Calculator
Contact Us

Disclaimer: The estimates contained on this webpage are provided for general information purposes and should be used as a guide only. While every effort is made to ensure the accuracy of the calculator, RE/MAX of Southern Africa cannot be held liable for any loss or damage arising directly or indirectly from the use of this calculator, including any incorrect information generated by this calculator, and/or arising pursuant to your reliance on such information.
Mun. Rates & Taxes: ZAR 5500.00
Property description
Spacious 5-Bedroom Family Home with Valley Views – Mill Park, Gqeberha
Nestled in the heart of Mill Park, this 5-bedroom home offers classic charm with endless potential for modern upgrades. Enjoy breathtaking Baakens Valley views, expansive living spaces, and fantastic entertainment areas, including a built-in bar, wood-fired pizza oven, and a large deck.
The property features a swimming pool, tennis court, and a beautifully landscaped garden. A separate 2-bedroom flatlet with its own deck adds rental potential. With three garages, water tanks, and ample space, this home is perfect for families or a boutique guesthouse setup.
Don’t miss out—contact me to view!
Property Details
- 5 Bedrooms
- 3.5 Bathrooms
- 3 Garages
- 2 Lounges
Property Features
- Balcony
- Patio
- Tennis Court
- Laundry
- Pets Allowed
- Access Gate
- Alarm
- Scenic View
- Kitchen
- Built In Braai
- Fire Place
- Garden Cottage
- Guest Toilet
- Intercom
- Family TV Room
Video
| Bedrooms | 5 |
| Bathrooms | 3.5 |
| Garages | 3 |
| Erf Size | 5 924 m2 |
Contact the Agent

Sandy Van Der Walt
Full Status Property Practitioner



























































































































































































