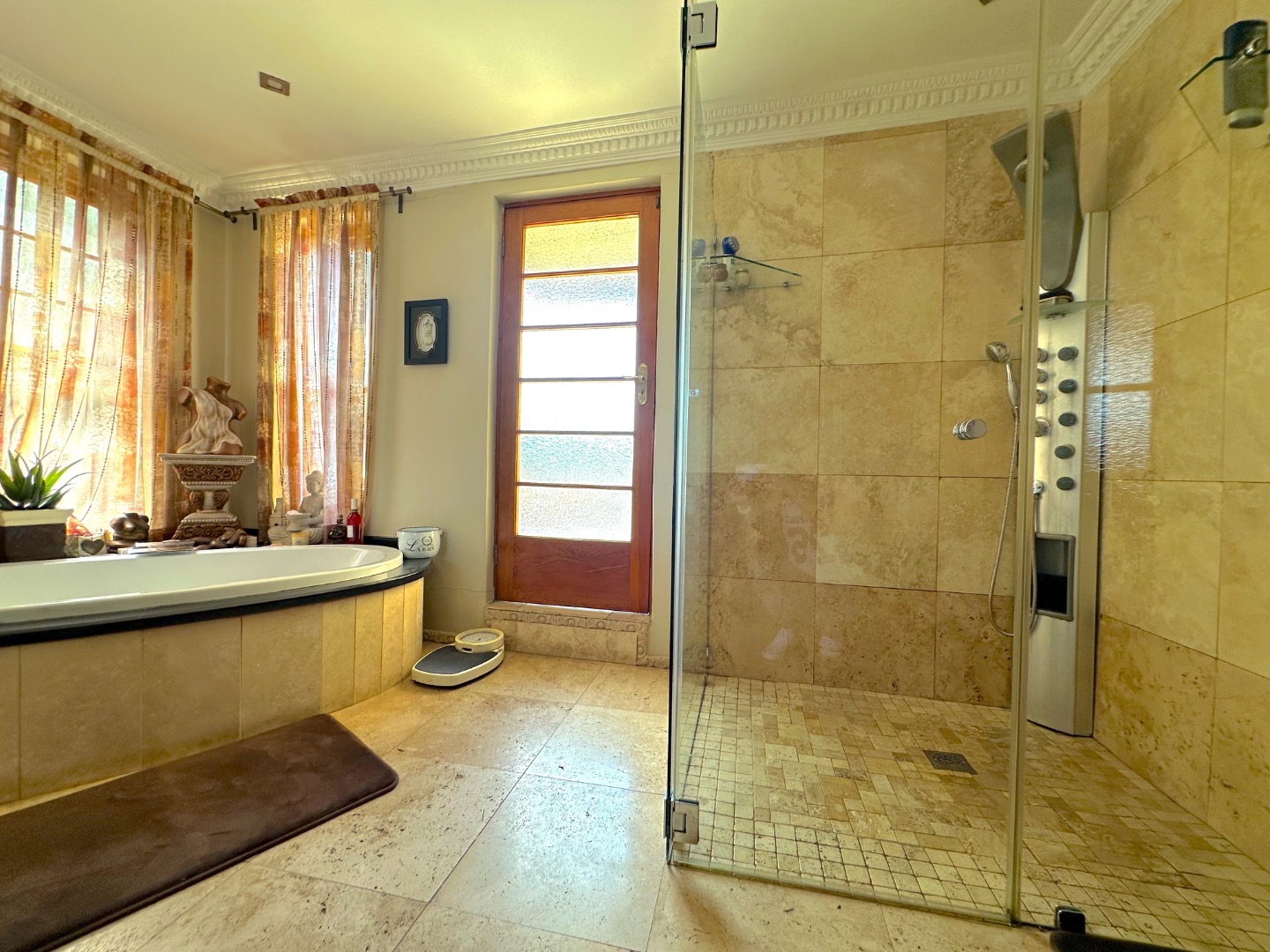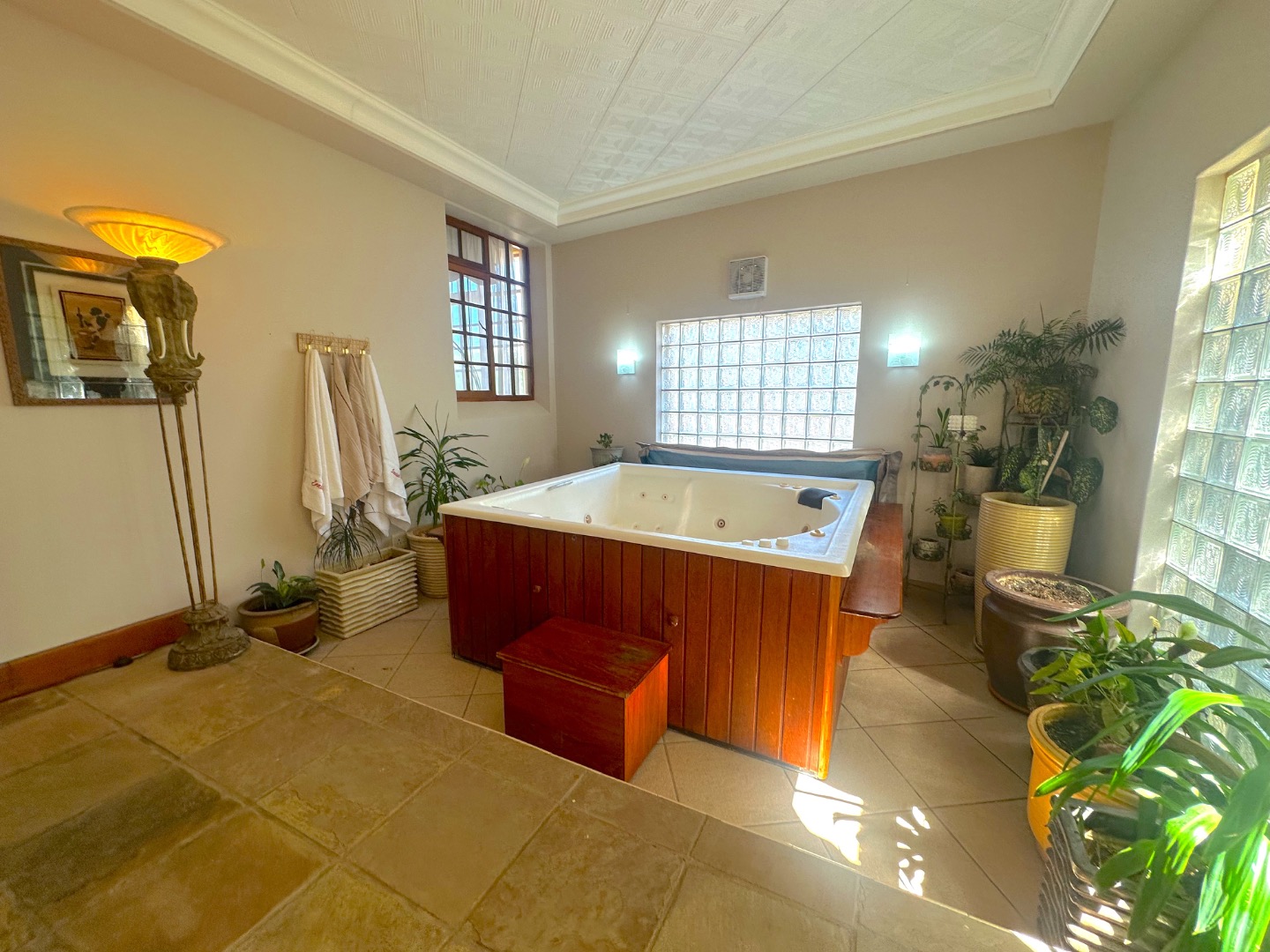- 6
- 5
- 3
- 650 m2
- 1 863 m2
Monthly Costs
Monthly Bond Repayment ZAR .
Calculated over years at % with no deposit. Change Assumptions
Affordability Calculator | Bond Costs Calculator | Bond Repayment Calculator | Apply for a Bond- Bond Calculator
- Affordability Calculator
- Bond Costs Calculator
- Bond Repayment Calculator
- Apply for a Bond
Bond Calculator
Affordability Calculator
Bond Costs Calculator
Bond Repayment Calculator
Contact Us

Disclaimer: The estimates contained on this webpage are provided for general information purposes and should be used as a guide only. While every effort is made to ensure the accuracy of the calculator, RE/MAX of Southern Africa cannot be held liable for any loss or damage arising directly or indirectly from the use of this calculator, including any incorrect information generated by this calculator, and/or arising pursuant to your reliance on such information.
Mun. Rates & Taxes: ZAR 4400.00
Property description
Nestled in one of Mill Park’s most historic and sought-after pockets, this magnificent five-bedroom home is one of the original residences of the area – a true icon with timeless charm and exceptional scale.
Step through the grand entrance foyer into a world of refined living. Upstairs, a dedicated billiards room overlooks the full-size tennis court, with access to a private balcony offering sweeping views – perfect for leisure or entertaining.
Back downstairs, the home flows beautifully into a series of elegant living spaces, including a formal lounge, a formal dining room, and a chef-inspired kitchen complete with a generous scullery – a dream setup for entertainers and culinary enthusiasts.
The heart of the home lies in its open-plan living and dining area, which seamlessly connects to the indoor braai entertainment zone. This space features a Jacuzzi corner and leads into a private cinema room – your very own home theatre experience.
Ideal for guests or extended family, a spacious en-suite bedroom on the ground floor offers direct access to the backyard – perfect for an au pair, live-in domestic, or visiting relatives. A dedicated home office and guest bathroom round off the ground level.
Upstairs, four additional bedrooms await, two of which are en-suite. The luxurious main suite is a true sanctuary, featuring original detailing, a walk-in closet, and a private balcony overlooking lush greenery. Two of the guest bedrooms also enjoy access to their own balconies with views across the Valley.
Youll find a second private study, a fully-equipped gym, and a third study nook branching off from one of the guest bedrooms – perfect for a large family, remote work, or study needs.
Outside, enjoy year-round relaxation with a large swimming pool, complemented by a covered sunroom/entertainment stoep overlooking the water. A separate drying courtyard adds practical convenience. Situated on a corner plot, the fully walled tennis court adds rare prestige and privacy.
Additional features include:
• invertor system
- Three extra-length garages with internal access
- Second gated entrance with undercover parking
- State-of-the-art security system with cameras and front-door buzzer
- Located just 200 metres from Grey High School
This extraordinary home offers space, elegance, and unmatched convenience in a blue-chip location. An opportunity not to be missed – make it yours today.
Property Details
- 6 Bedrooms
- 5 Bathrooms
- 3 Garages
- 3 Ensuite
- 5 Lounges
- 2 Dining Area
- 1 Flatlet
Property Features
- Study
- Balcony
- Patio
- Staff Quarters
- Laundry
- Storage
- Pets Allowed
- Alarm
- Kitchen
- Lapa
- Garden Cottage
- Pantry
- Entrance Hall
- Paving
- Family TV Room
| Bedrooms | 6 |
| Bathrooms | 5 |
| Garages | 3 |
| Floor Area | 650 m2 |
| Erf Size | 1 863 m2 |





































































