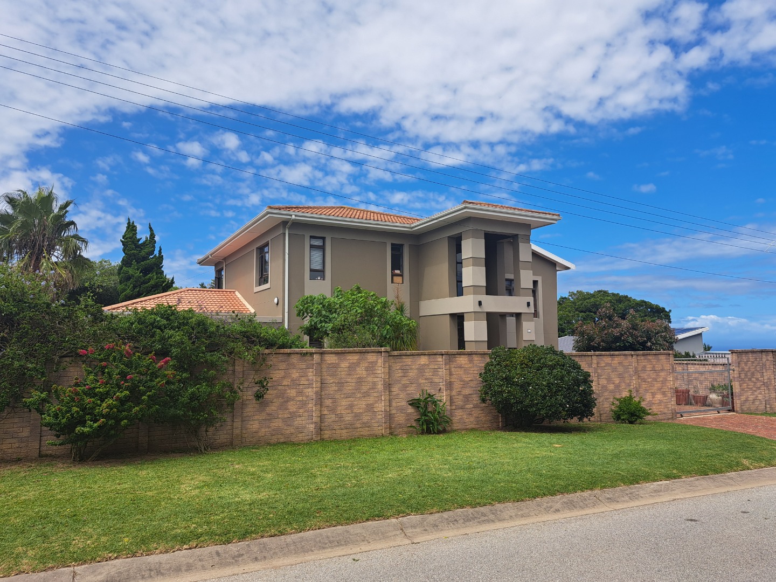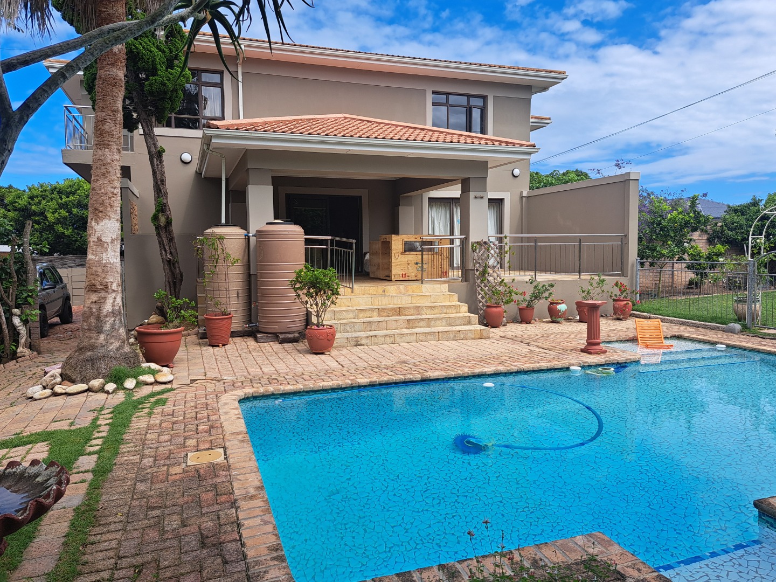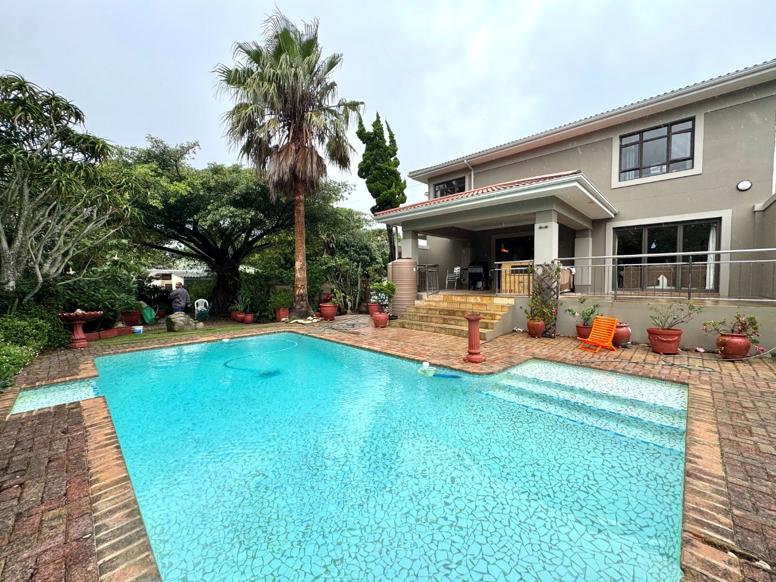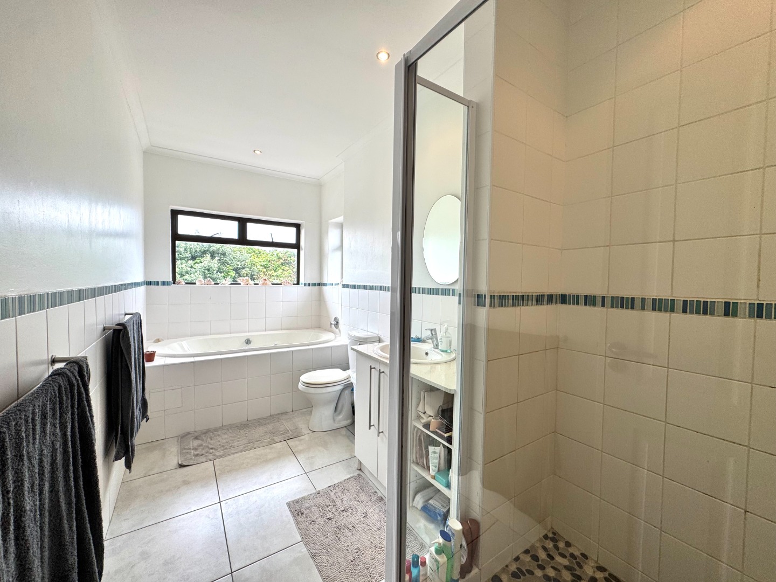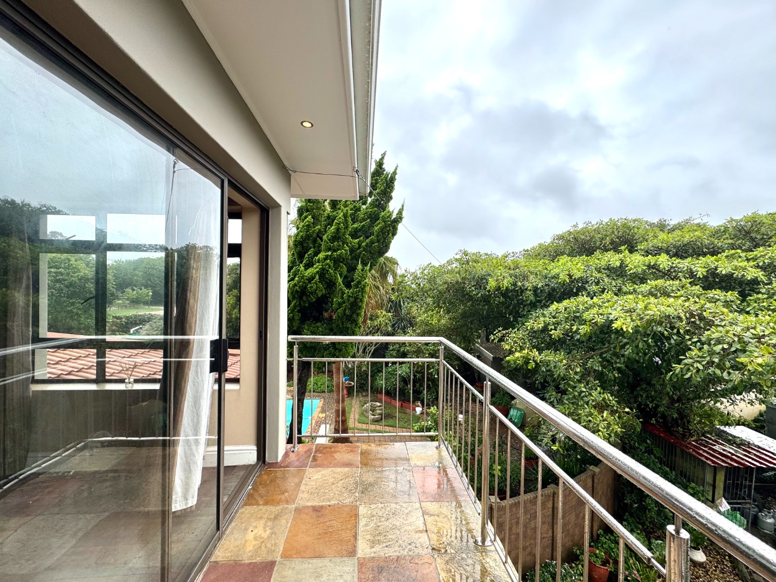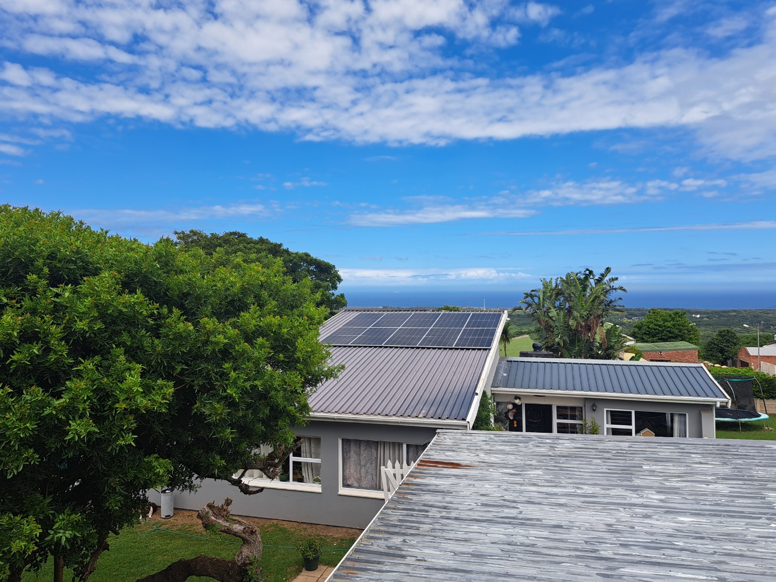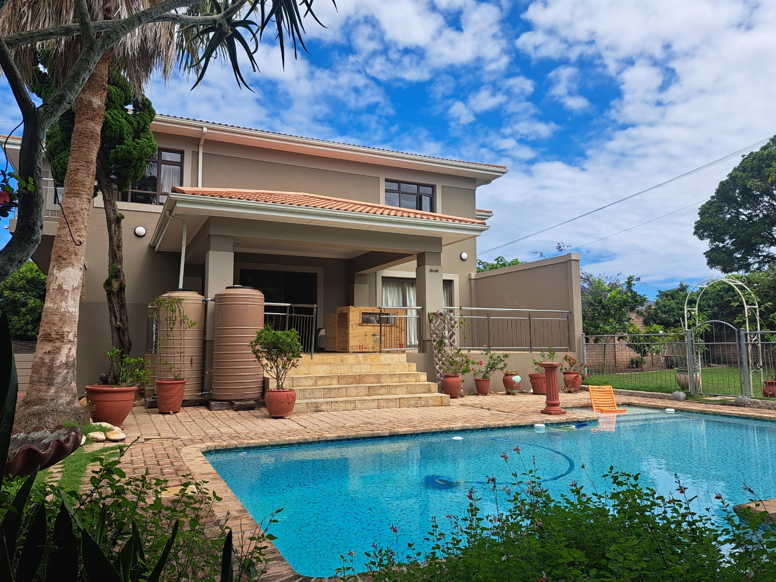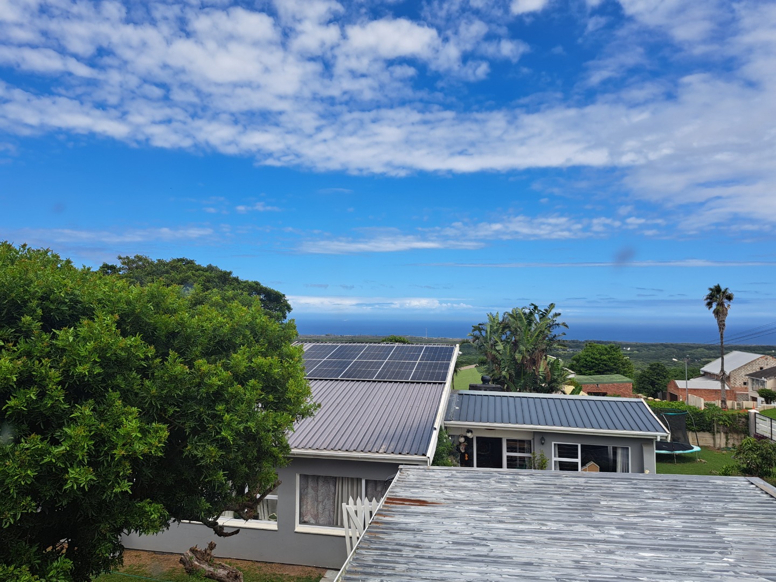- 4
- 4
- 2
- 200 m2
- 991 m2
Monthly Costs
Monthly Bond Repayment ZAR .
Calculated over years at % with no deposit. Change Assumptions
Affordability Calculator | Bond Costs Calculator | Bond Repayment Calculator | Apply for a Bond- Bond Calculator
- Affordability Calculator
- Bond Costs Calculator
- Bond Repayment Calculator
- Apply for a Bond
Bond Calculator
Affordability Calculator
Bond Costs Calculator
Bond Repayment Calculator
Contact Us

Disclaimer: The estimates contained on this webpage are provided for general information purposes and should be used as a guide only. While every effort is made to ensure the accuracy of the calculator, RE/MAX of Southern Africa cannot be held liable for any loss or damage arising directly or indirectly from the use of this calculator, including any incorrect information generated by this calculator, and/or arising pursuant to your reliance on such information.
Mun. Rates & Taxes: ZAR 1144.00
Property description
Spacious Double-Story Home with Stunning Views in Mount Pleasant
Standing Tall in the highly sought-after area of Mount Pleasant, Port Elizabeth, this magnificent double-story home sits atop the hill of High Street, offering breathtaking treetop views and an unmatched sense of space and privacy.
The fully walled 991m² erf is secured with a remote-access front gate, leading to a long driveway with ample parking and a double garage at the end. Whether for family living or entertaining, this home has been thoughtfully designed to cater to your every need and ensures space as a priority.
Ground Floor – Designed for Entertainment & Comfort
Step through the front door and be greeted by a bright and inviting staircase leading to the upper level. Below, to the left, the expansive open-plan lounge and family TV room flow seamlessly into a large kitchen with sizeable scullery and a walk-in pantry—perfect for any home chef or entertainer, the kitchen is fully fitted with both Gas & Electric hob, dual oven and all the cupboard space you'll ever need around the center butchers block and wash-basin, further in the scullery is the entrance to the walk-in pantry with additional fittings for a washing machine or dishwasher. Just off the well-lit open plan lounge are the sliding doors that open to an undercover veranda with non-slip tiles, free-standing braai and ample space for additional outside furniture or gas-barbeque. The large sparkling swimming pool is the centerpiece, surrounded by a beautifully paved and landscaped garden with fenced off grass area, perfect for pets. The plumbed in water tanks and additional poolside water tank will remain, ensuring ample availability for the house and garden.
The first floor has a large downstairs bedroom—conveniently positioned with it's entrance just behind the staircase and sits adjacent to a full guest bathroom. This space is ideal as a guest suite, home office, private TV room, or even a stylish private entertainment bar.
Upper Level – Spacious Bedrooms & Private Retreats
Upstairs, you'll find three additional spacious bedrooms, two with ample cupboard space and scenic views. The first bedroom overlooks the front garden and pool area and is located near the second full bathroom, which includes a bathtub, shower, basin, and toilet. A generous passageway features four linen cupboards side-by-side, providing excellent storage for bedding and toiletries.
The master suite is a true sanctuary, boasting a vast floor space, built-in cupboards, and en-suite bathroom with bidet. A large glass sliding door opens onto a private balcony, where you can enjoy views of Seaview and the surrounding landscapes.
The fourth bedroom is a private wing of its own, complete with a personal lounge, en-suite bathroom, and an enclosed balcony with a cozy fireplace—a perfect retreat for relaxation and privacy.
Endless Potential & Move-In Ready Convenience
This home offers incredible opportunities for further development, whether you envision additional balconies, garages, workshops, or extended living spaces. The expansive garden is perfect for pets to roam freely, and with no renovations needed, you can simply move in and enjoy your private haven.
If you’re looking for a spacious family home with charm, privacy, and luxury, this estate-like property is the perfect fit. Schedule your viewing today!
Property Details
- 4 Bedrooms
- 4 Bathrooms
- 2 Garages
- 2 Ensuite
- 1 Lounges
- 1 Dining Area
Property Features
- Balcony
- Pool
- Pets Allowed
- Fence
- Access Gate
- Scenic View
- Kitchen
- Fire Place
- Pantry
- Guest Toilet
- Entrance Hall
- Paving
- Garden
- Family TV Room
Video
| Bedrooms | 4 |
| Bathrooms | 4 |
| Garages | 2 |
| Floor Area | 200 m2 |
| Erf Size | 991 m2 |
Contact the Agent

David Allan
Full Status Property Practitioner


