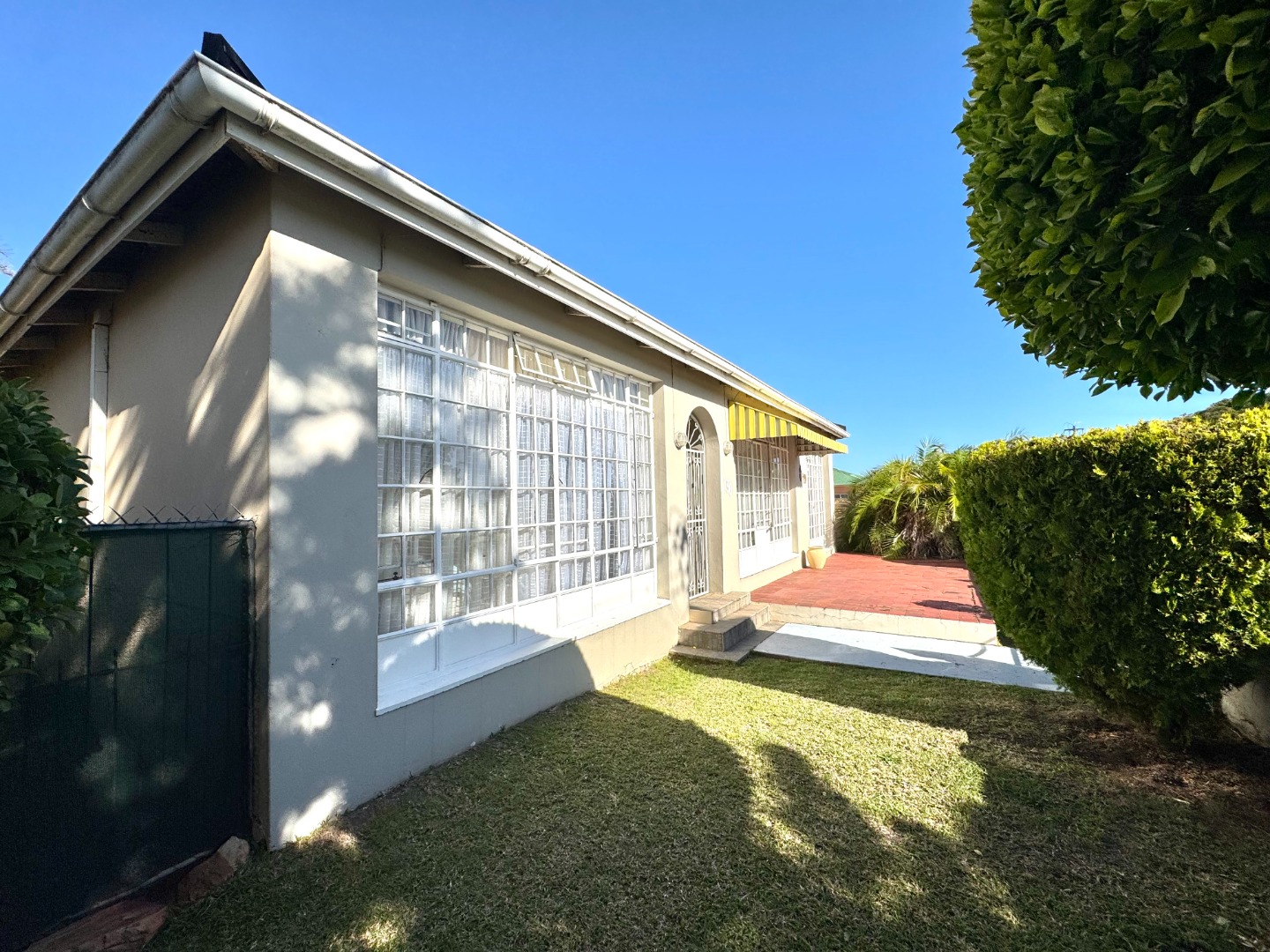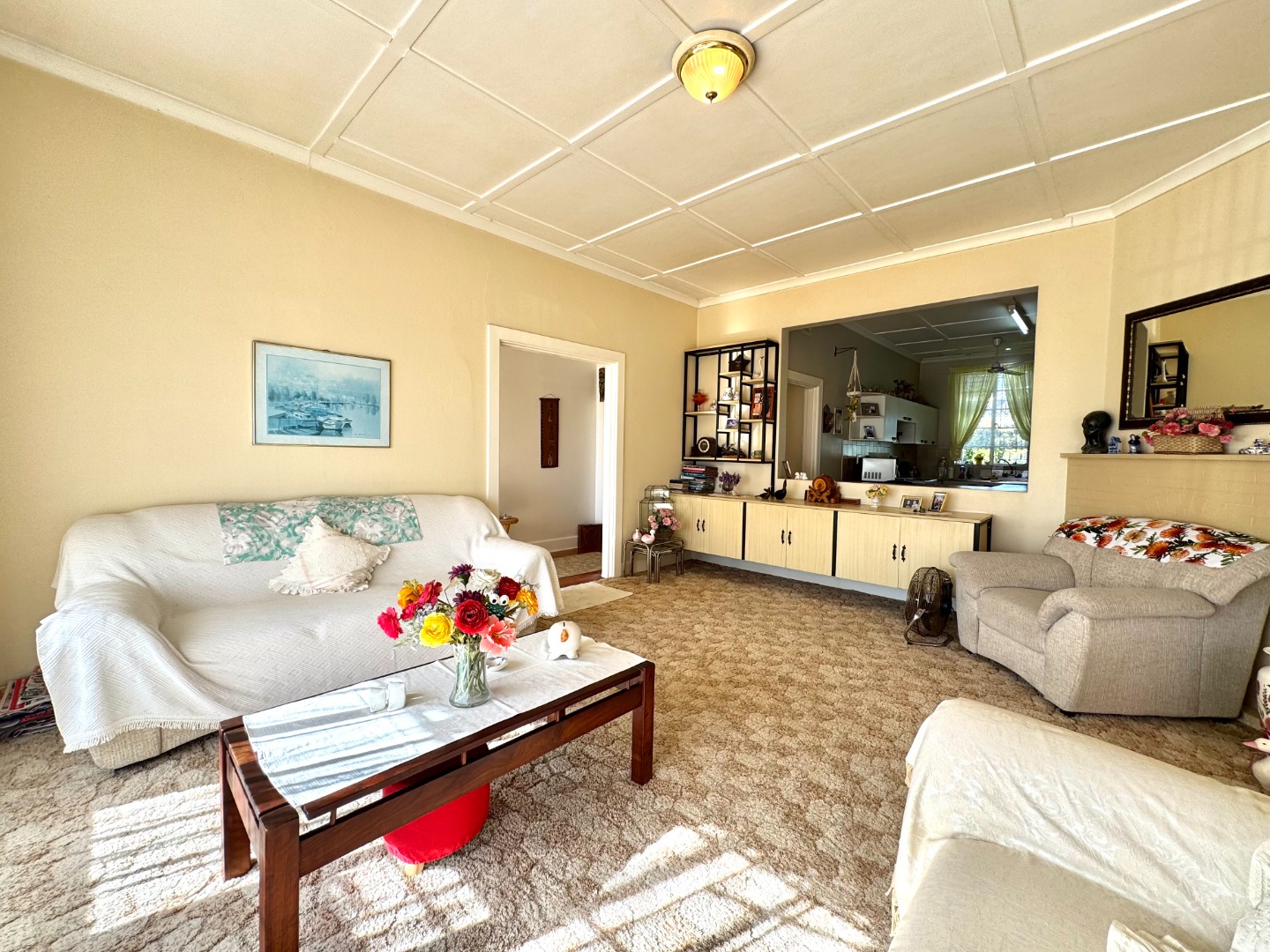- 3
- 2
- 2
- 210 m2
- 714 m2
Monthly Costs
Monthly Bond Repayment ZAR .
Calculated over years at % with no deposit. Change Assumptions
Affordability Calculator | Bond Costs Calculator | Bond Repayment Calculator | Apply for a Bond- Bond Calculator
- Affordability Calculator
- Bond Costs Calculator
- Bond Repayment Calculator
- Apply for a Bond
Bond Calculator
Affordability Calculator
Bond Costs Calculator
Bond Repayment Calculator
Contact Us

Disclaimer: The estimates contained on this webpage are provided for general information purposes and should be used as a guide only. While every effort is made to ensure the accuracy of the calculator, RE/MAX of Southern Africa cannot be held liable for any loss or damage arising directly or indirectly from the use of this calculator, including any incorrect information generated by this calculator, and/or arising pursuant to your reliance on such information.
Mun. Rates & Taxes: ZAR 1144.40
Property description
Spacious & Character-Filled Family Home in Prime Newton Park Location
This charming home is nestled in the heart of Newton Park—one of Port Elizabeth’s most sought-after suburbs. Perfectly positioned on a corner plot along 2nd Avenue, the property offers an expansive layout, timeless charm, and endless potential for family living and entertaining.
· Three Spacious Bedrooms
Each of the three bedrooms is generously sized and features beautiful solid wooden floors, adding warmth and character. The main bedroom includes its own en-suite bathroom, offering privacy and comfort, while the remaining bedrooms share a full bathroom and enjoy lovely natural light throughout the day.
· Elegant Living Spaces
Step into the welcoming formal lounge, where classic charm meets spacious design. Adjacent to the lounge is a cozy sunken TV room, creating a perfect setting for family movie nights or relaxing afternoons. Original wooden floors lie beneath the carpeting, ready to be revealed and restored to their former glory.
· Farm-Style Kitchen with Functional Flow
The heart of the home is the large farm-style kitchen, complete with a scullery, breakfast counter, and a serving port that connects to the lounge—ideal for family meals and entertaining. The layout encourages connection while still giving the cook their own space to create.
· Indoor & Outdoor Entertainment Areas
Just off the kitchen, you’ll find a versatile indoor entertainment area, featuring a built-in braai and bar—perfect for year-round hosting, no matter the weather. This space flows effortlessly to a covered patio and a secondary outdoor braai area, ideal for summer get-togethers, birthday parties, or lazy Sunday lunches.
· Expansive Garden with Unique Koi Pond
The large, established garden offers more than just space—it’s a true sanctuary. Whether you’re a passionate gardener or dreaming of building onto the property, the possibilities are endless. At the heart of the garden is a converted swimming pool, now a stunning koi pond complete with pumps and water filters—a tranquil centerpiece that adds charm and peaceful ambience to the outdoor space.
· Ample Parking & Secure Access
A vibracrete wall neatly separates the garden from the parking area, where you’ll find a double garage, a carport, and additional space for multiple vehicles—ideal for visitors, trailers, or boats.
· Prime Location with Excellent Access
Conveniently located with quick and easy access to William Moffat Expressway and Cape Road, two of Port Elizabeth’s major transport routes, this home offers unmatched accessibility to schools, shops, businesses, and more—while still offering the peace and quiet of a residential haven.
Call today to schedule your private viewing of this amazing home! Tomorrow may be too late!
Property Details
- 3 Bedrooms
- 2 Bathrooms
- 2 Garages
- 1 Ensuite
- 2 Lounges
- 1 Dining Area
Property Features
- Pool
- Aircon
- Pets Allowed
- Kitchen
- Guest Toilet
- Garden
- Family TV Room
| Bedrooms | 3 |
| Bathrooms | 2 |
| Garages | 2 |
| Floor Area | 210 m2 |
| Erf Size | 714 m2 |
Contact the Agent

David Allan
Full Status Property Practitioner

























































































