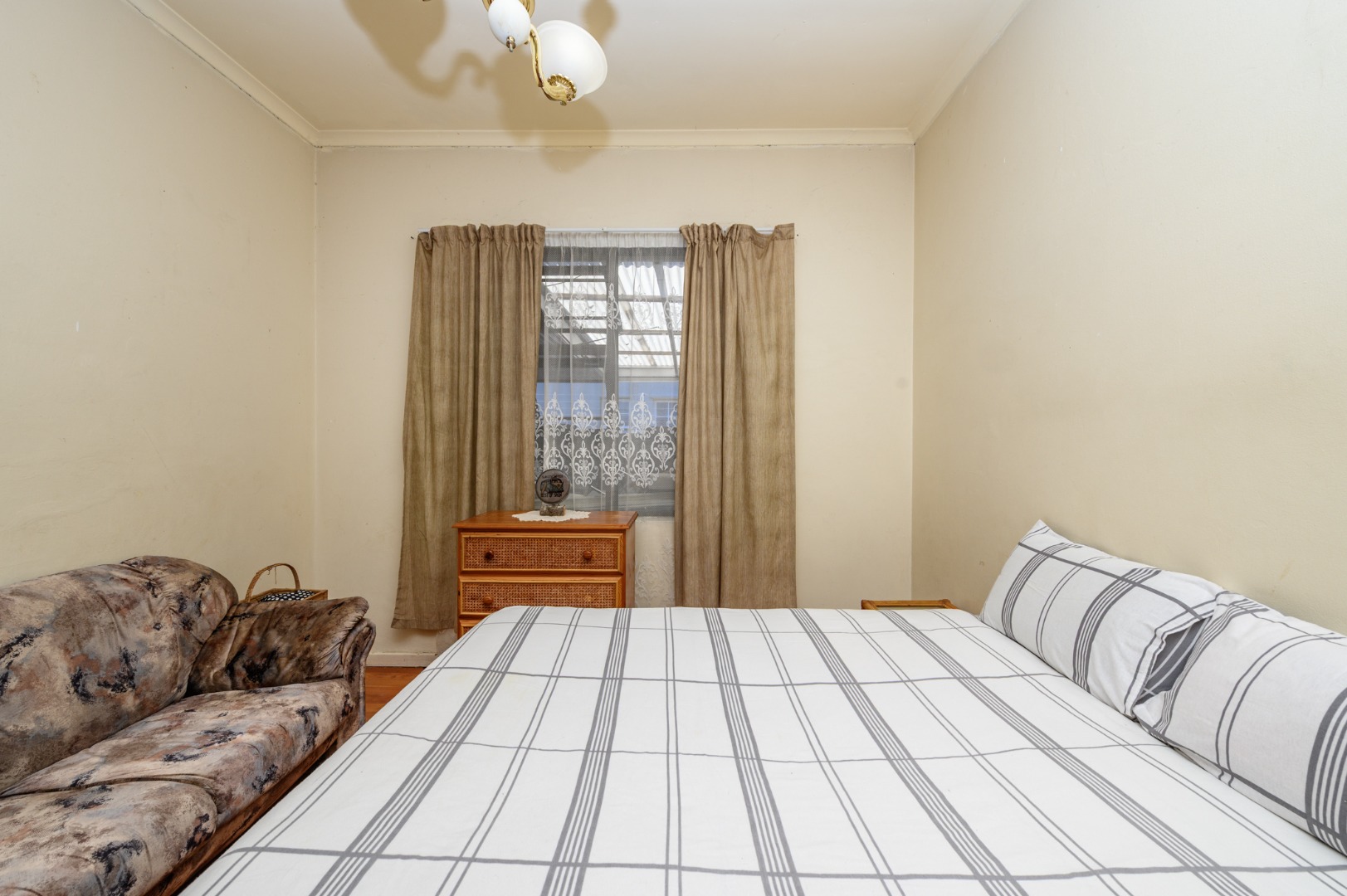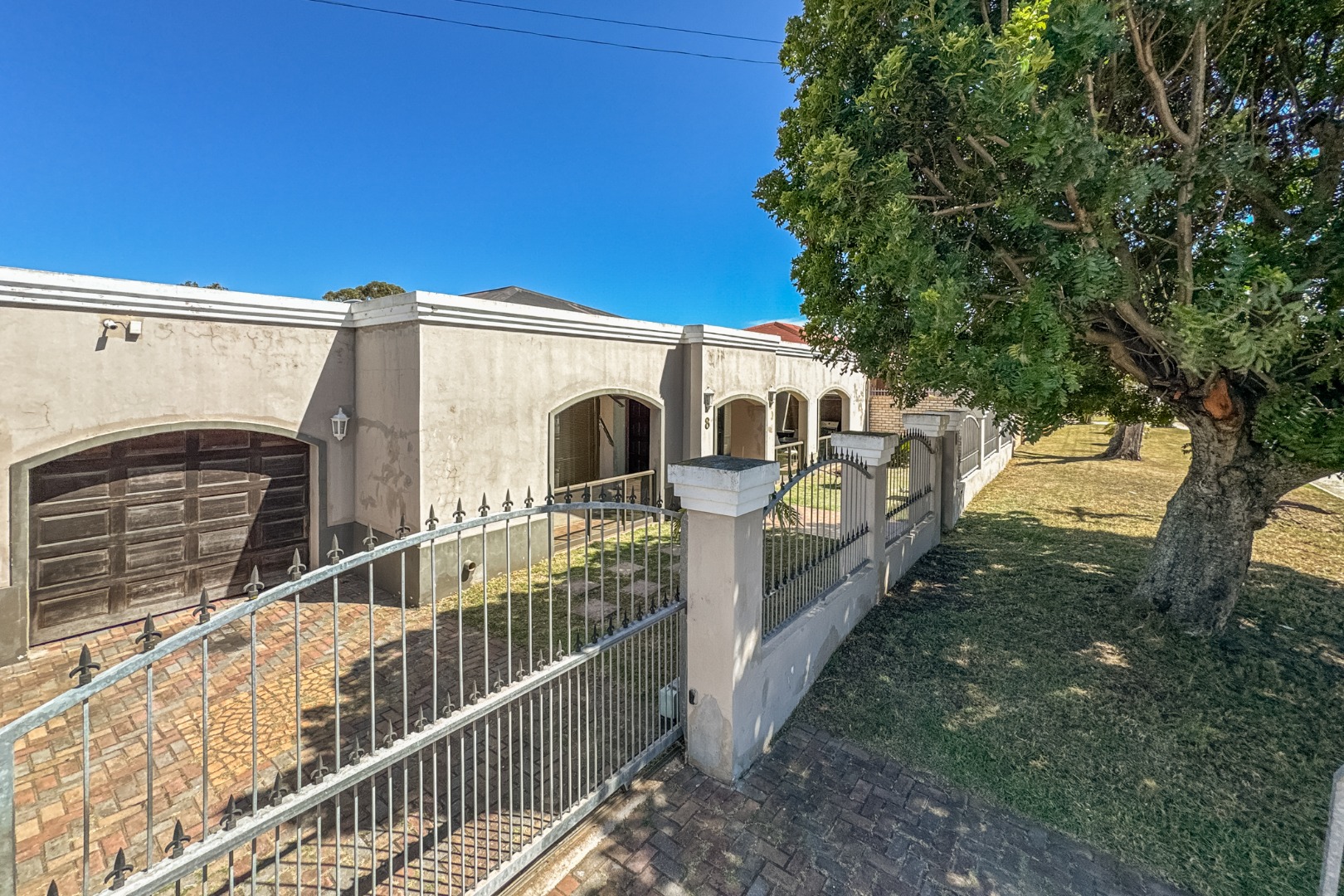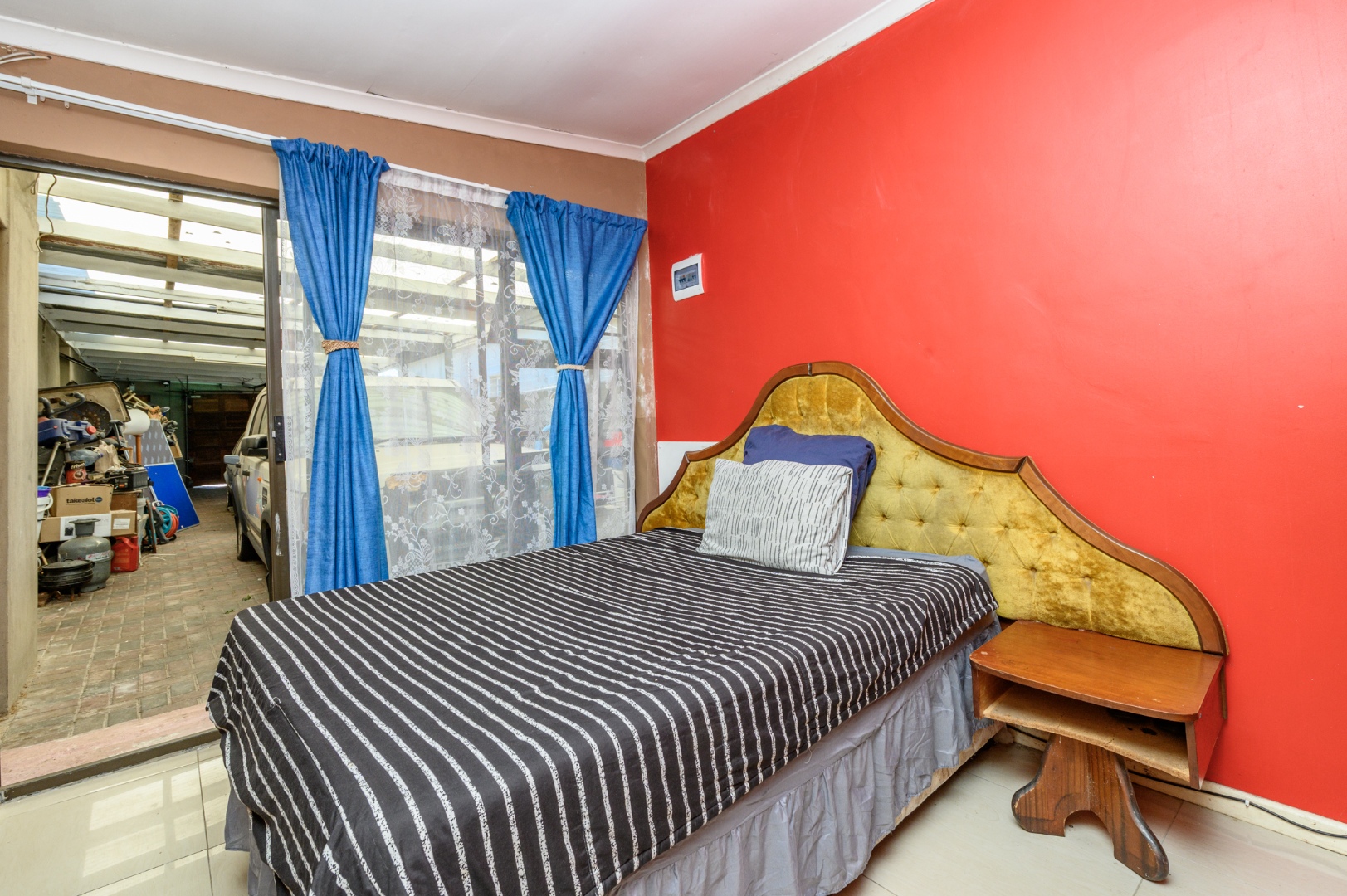- 4
- 2
- 2
- 315 m2
- 714 m2
Monthly Costs
Monthly Bond Repayment ZAR .
Calculated over years at % with no deposit. Change Assumptions
Affordability Calculator | Bond Costs Calculator | Bond Repayment Calculator | Apply for a Bond- Bond Calculator
- Affordability Calculator
- Bond Costs Calculator
- Bond Repayment Calculator
- Apply for a Bond
Bond Calculator
Affordability Calculator
Bond Costs Calculator
Bond Repayment Calculator
Contact Us

Disclaimer: The estimates contained on this webpage are provided for general information purposes and should be used as a guide only. While every effort is made to ensure the accuracy of the calculator, RE/MAX of Southern Africa cannot be held liable for any loss or damage arising directly or indirectly from the use of this calculator, including any incorrect information generated by this calculator, and/or arising pursuant to your reliance on such information.
Mun. Rates & Taxes: ZAR 1088.00
Property description
Welcome to this delightful and cosy family home, located in one of Gqeberha's most sought-after suburbs. Ideally situated close to schools, including the prestigious Grey High School and Collegiate Girls' School, this property is perfect for families seeking comfort and convenience.
As you approach the front door, you'll immediately be drawn to the sunny stoep area, creating an inviting atmosphere that makes you feel right at home. Inside, you'll be greeted by beautiful wooden floors that shine throughout the space, while high ceilings add a sense of grandeur and warmth.
The open-plan lounge and dining room feature two sliding doors—one leading to the back garden, offering a safe and secure space to keep an eye on the little ones, and the other opening up to the tranquil stoep area with street views.
The home boasts three spacious bedrooms, each with built-in cupboards for ample storage. The master bedroom features an en-suite bathroom, while the other two bedrooms share a guest bathroom.
For those who love cooking, the large kitchen is sure to impress with plenty of built-in cupboards—an absolute treat for any home chef. A separate scullery adds convenience and functionality.
The kitchen door leads directly to a semi-enclosed tandem garage, which then gives access to a charming one-bedroom flatlet. The flatlet includes its own kitchen and shower, providing additional space for guests or rental potential.
The back garden is a perfect haven for your furry friends, offering a secure space for them to play and roam freely.
This beautiful home has so much to offer, and it’s waiting for you to make it your own. Don’t miss out on this amazing opportunity—schedule a viewing today!
Property Details
- 4 Bedrooms
- 2 Bathrooms
- 2 Garages
- 1 Lounges
- 1 Dining Area
- 1 Flatlet
Property Features
- Patio
- Pets Allowed
- Kitchen
- Garden
Video
| Bedrooms | 4 |
| Bathrooms | 2 |
| Garages | 2 |
| Floor Area | 315 m2 |
| Erf Size | 714 m2 |
Contact the Agent

Panayiota Batsis
Full Status Property Practitioner



































































