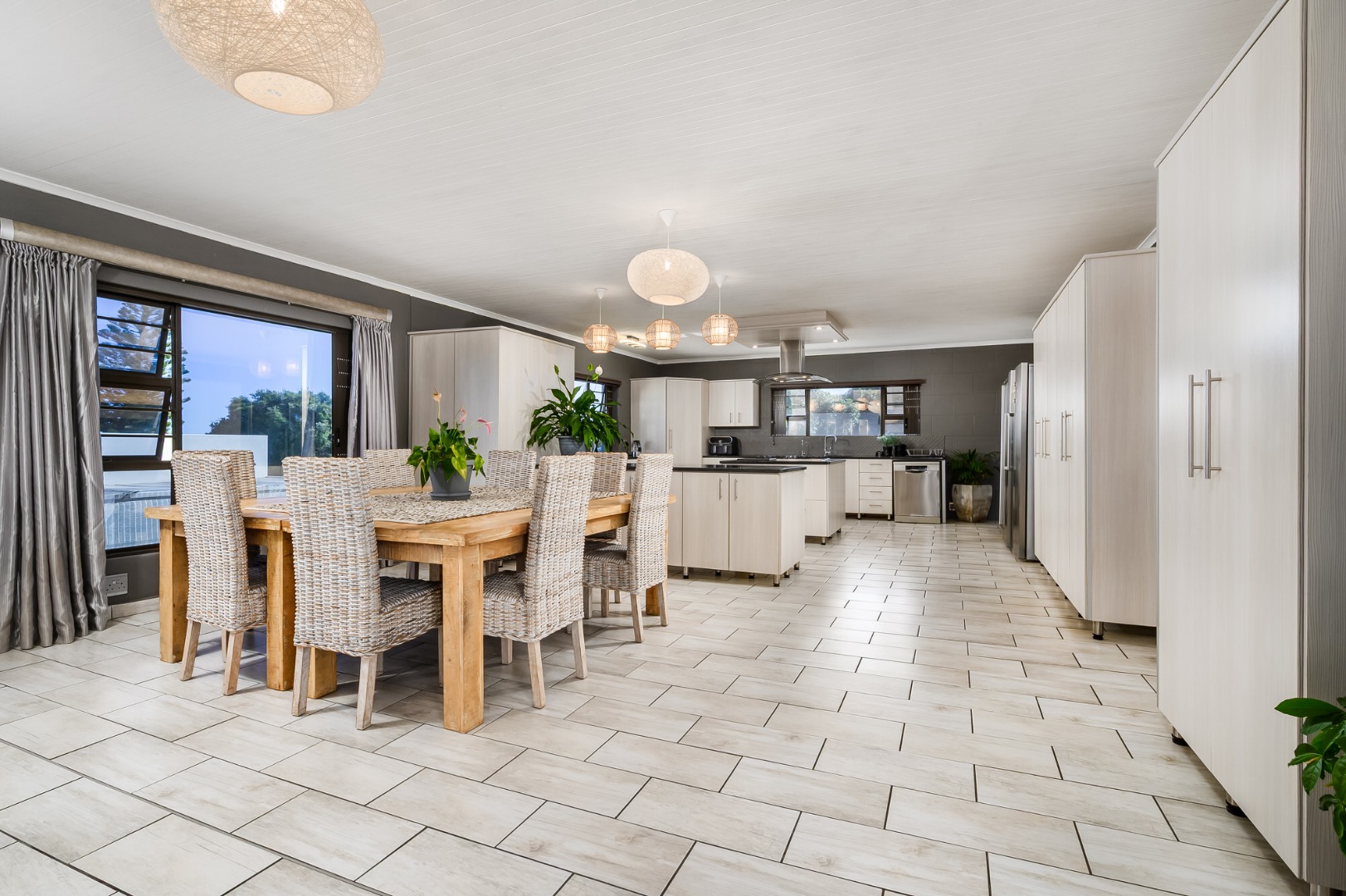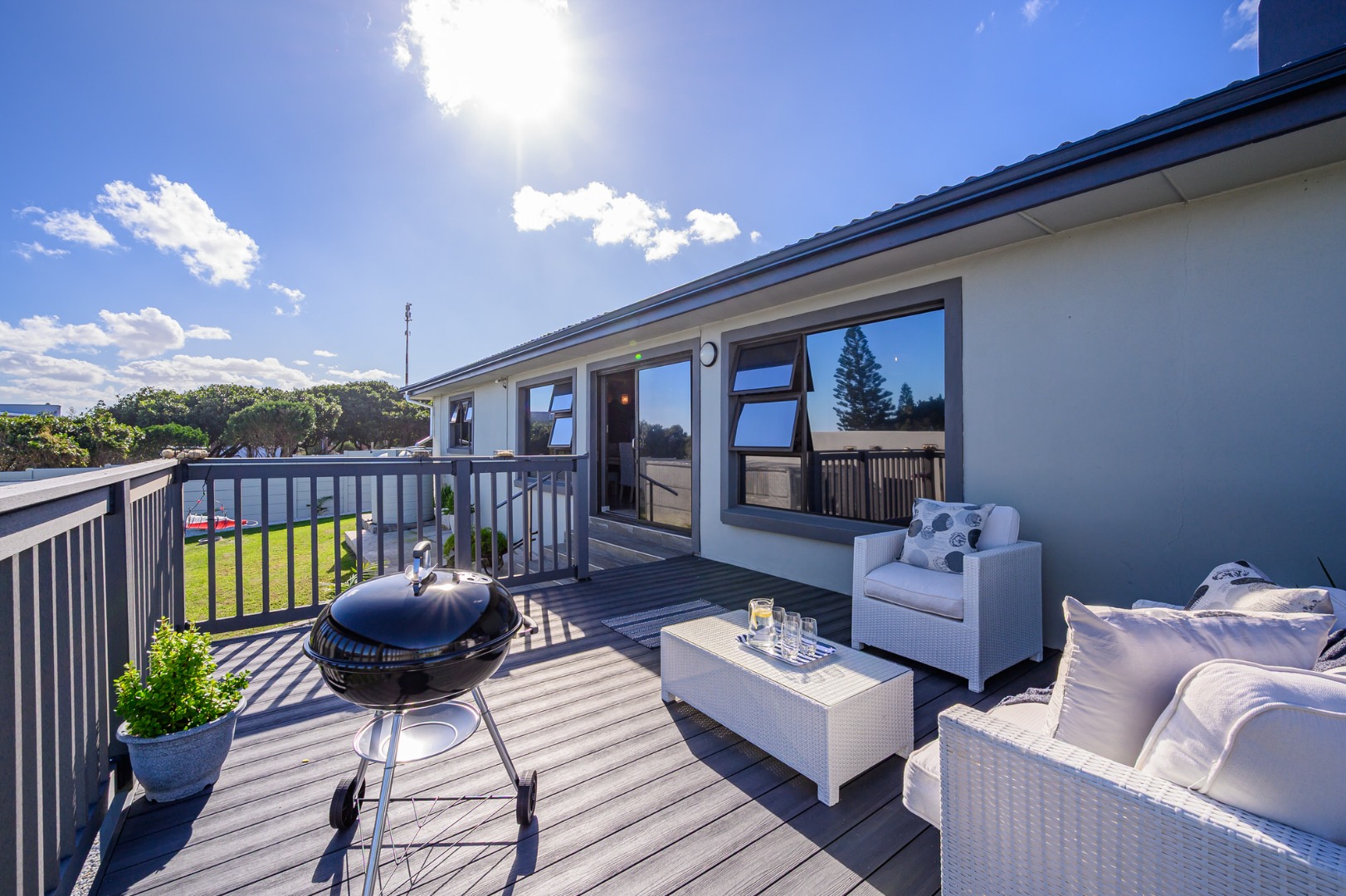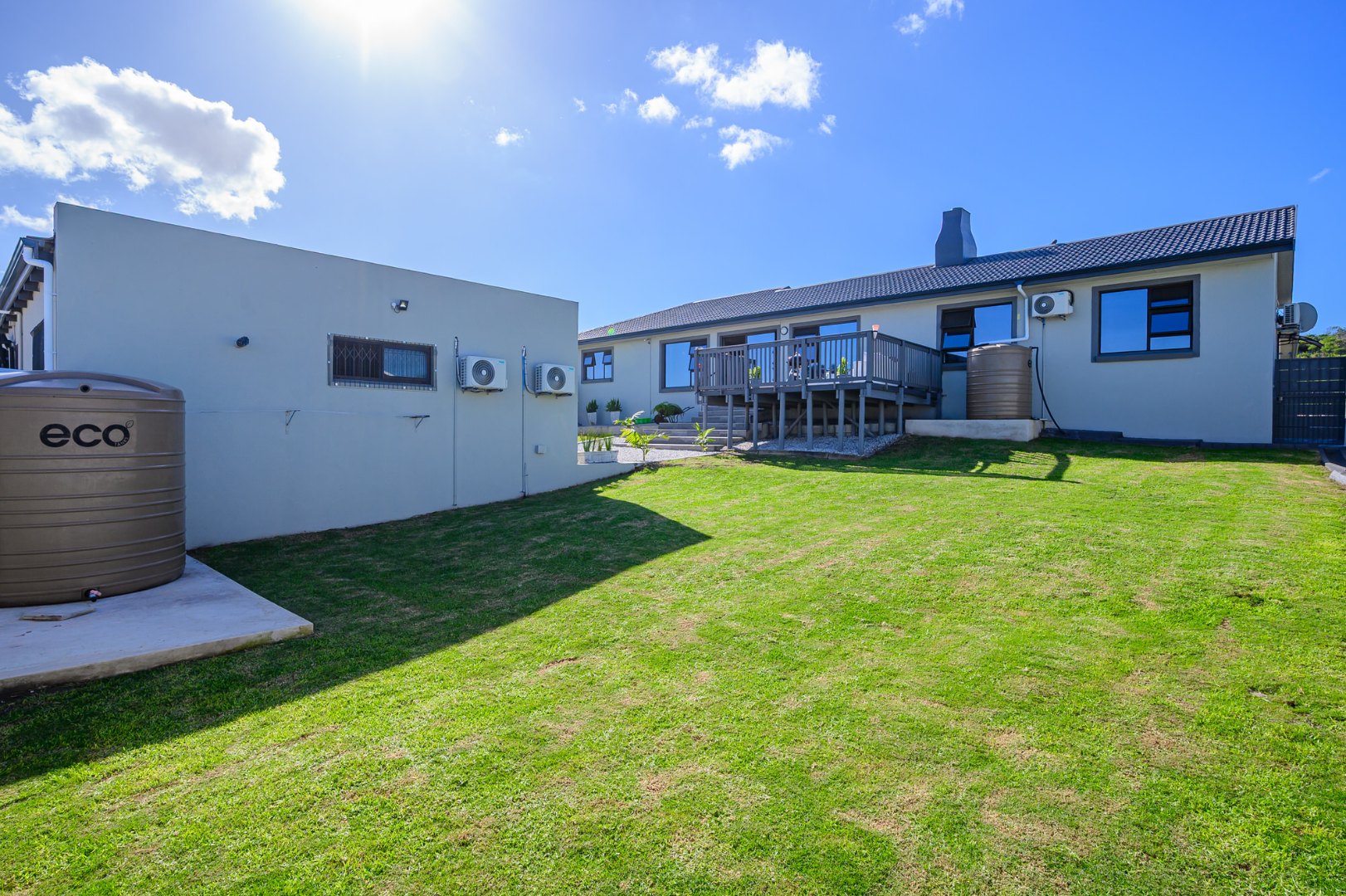- 4
- 3
- 2
- 506 m2
- 1 487 m2
Monthly Costs
Monthly Bond Repayment ZAR .
Calculated over years at % with no deposit. Change Assumptions
Affordability Calculator | Bond Costs Calculator | Bond Repayment Calculator | Apply for a Bond- Bond Calculator
- Affordability Calculator
- Bond Costs Calculator
- Bond Repayment Calculator
- Apply for a Bond
Bond Calculator
Affordability Calculator
Bond Costs Calculator
Bond Repayment Calculator
Contact Us

Disclaimer: The estimates contained on this webpage are provided for general information purposes and should be used as a guide only. While every effort is made to ensure the accuracy of the calculator, RE/MAX of Southern Africa cannot be held liable for any loss or damage arising directly or indirectly from the use of this calculator, including any incorrect information generated by this calculator, and/or arising pursuant to your reliance on such information.
Mun. Rates & Taxes: ZAR 3887.00
Property description
Nestled in the heart of sought-after Seaview, this sun-soaked, beautifully designed home perfectly balances coastal charm, generous space, and modern convenience. Just minutes from the ocean, it’s a sanctuary for relaxed living, joyful gatherings, and quiet escapes.
From the moment you arrive, you’re welcomed by a spacious courtyard, glistening pool, and an entertainment-ready braai area – ideal for hosting memorable get-togethers with friends and family.
Inside, the home unfolds into airy, open-plan living areas, seamlessly connecting the lounge, dining room, and a stylish kitchen with gas hob and electrical oven – perfect for both intimate dinners and lively celebrations. The layout is designed for connection and comfort, keeping you at the heart of the action.
A cozy TV lounge invites you to unwind, while a private guest suite with its own entrance offers flexibility for visitors or additional rental income.
Down the hallway, you’ll find three more bedrooms, a family bathroom, and a versatile study nook. The master suite is a tranquil retreat, featuring a walk-in closet and en-suite bathroom. Two additional bedrooms open onto the lush garden – perfect for morning coffee or evening relaxation.
An inviting indoor entertainment area, complete with a fireplace, flows out to a durable deck (Everlast, 30-year guarantee) and a beautifully maintained backyard – an ideal space for stargazing or carefree play.
A separate, fully equipped two-bedroom flatlet adds even more value – with its own kitchen, lounge, and two bathrooms, it’s perfectly suited for extended family, guests, or as a rental opportunity.
Additional features include a robust solar inverter system, water tanks, and full-home WiFi (range extenders), ensuring a smart, eco-friendly lifestyle.
This is more than just a home – it’s a lifestyle of warmth, space, and seaside serenity. Come and experience it for yourself.
INFO
- 28 X 680W Solar Panels
- 16kW Inverter
- 40kWh batteries
- Generator connection points, solar system and municipal pre-paid meter.
- Deck - Evalast decking and balustrade
- Swimming Pool - Fibreglass
- Burglar Bars Aluminium - all outside windows & doors (home & flat)
- 7 aircons (3 Inverter type)
- 20 750lt water tanks (10 000lt filtered and connected to house)
- Reverse Osmosis System in the main home kitchen
- Wired LAN and Unifi Connection Points
- Fibre Internet Connection
- Automated Gate and garage doors
- Double tandem garage
- 9 HD Security Cameras - can be increased to 16
MAIN HOUSE
4 bedrooms
3 bathrooms (2 ensuite)
Study
Kitchen
Scullery
Living room
Dining room
Lounge
Tv Room
FLATLET
2 Bedrooms
2 bathrooms (1 ensuite)
Living room
Kitchen
2 × Aircons
Property Details
- 4 Bedrooms
- 3 Bathrooms
- 2 Garages
- 2 Ensuite
- 3 Lounges
- 1 Dining Area
- 1 Flatlet
Property Features
- Pool
- Deck
- Aircon
- Pets Allowed
- Scenic View
- Kitchen
- Built In Braai
- Fire Place
- Garden
- Family TV Room
Video
| Bedrooms | 4 |
| Bathrooms | 3 |
| Garages | 2 |
| Floor Area | 506 m2 |
| Erf Size | 1 487 m2 |
Contact the Agent

Panayiota Batsis
Full Status Property Practitioner


































































































