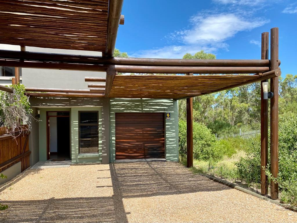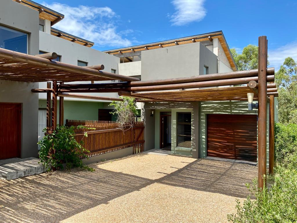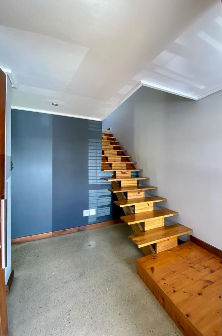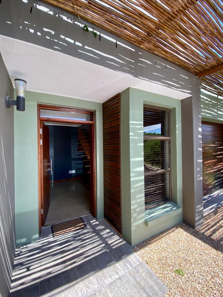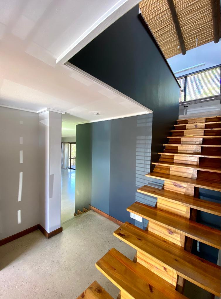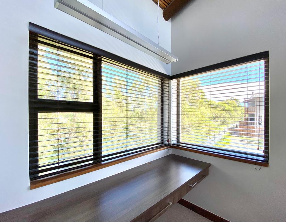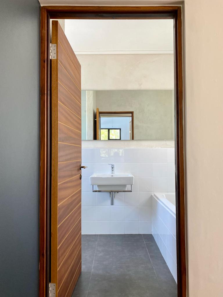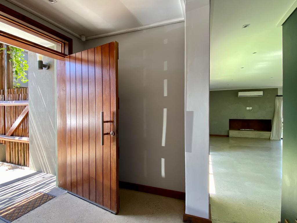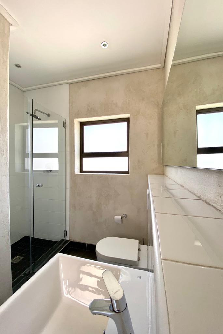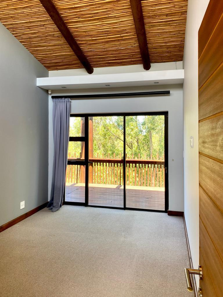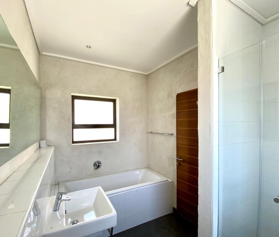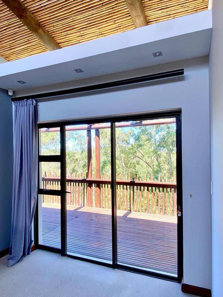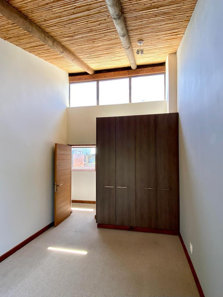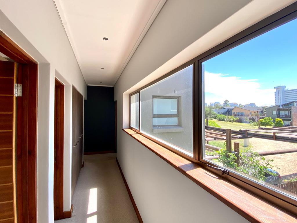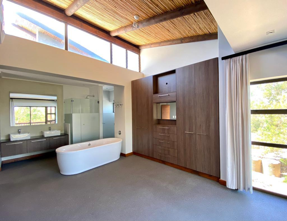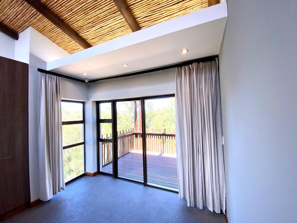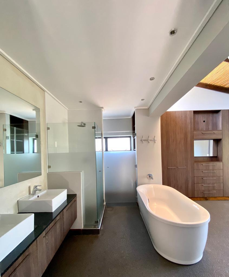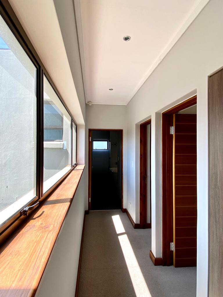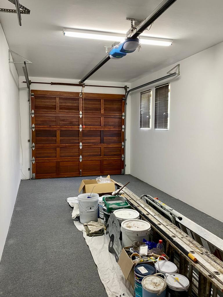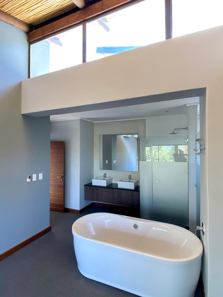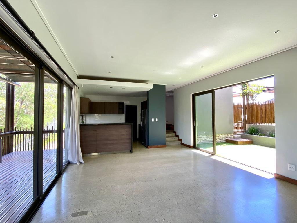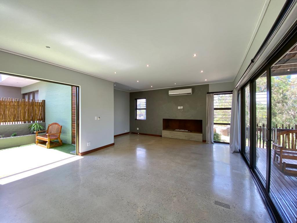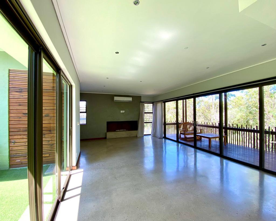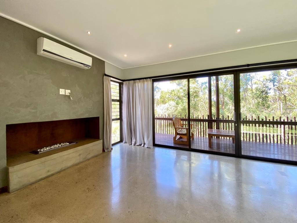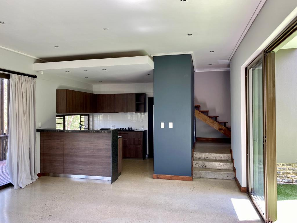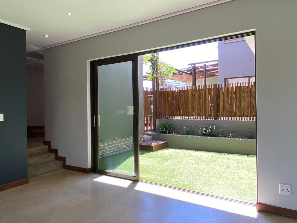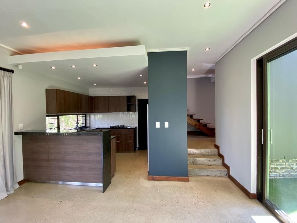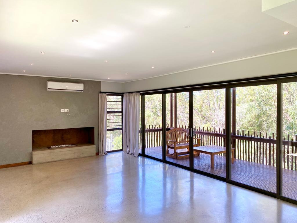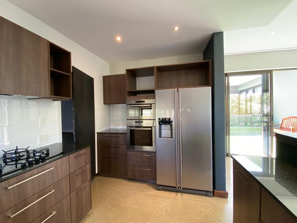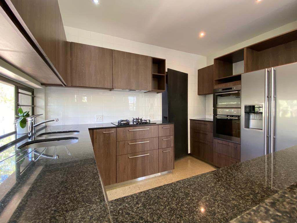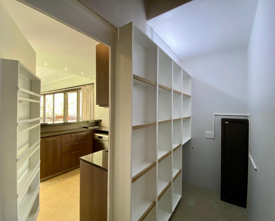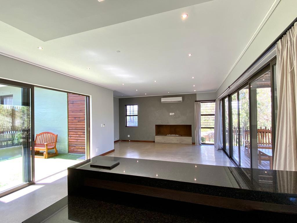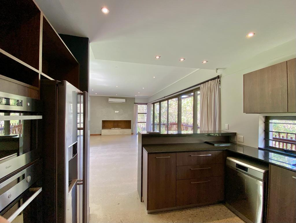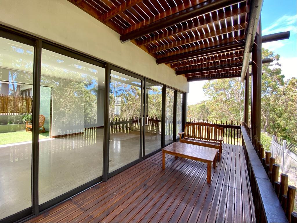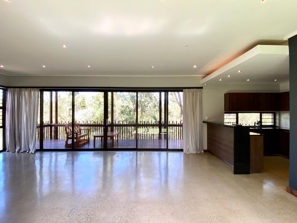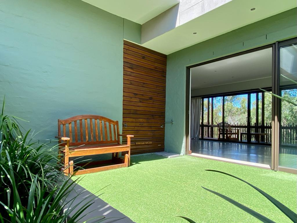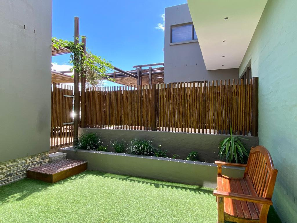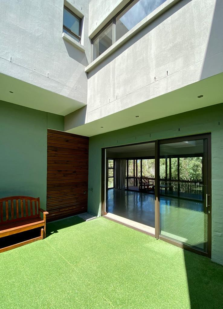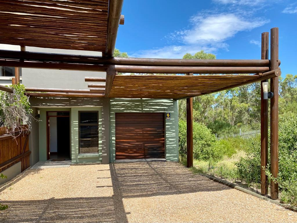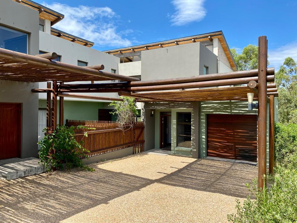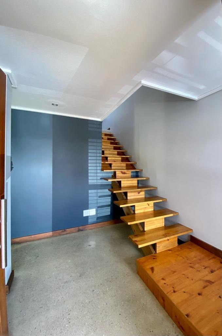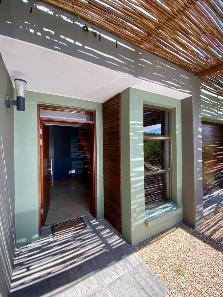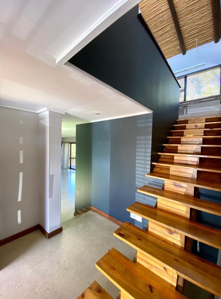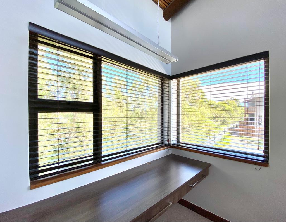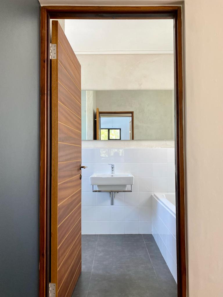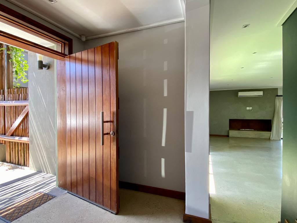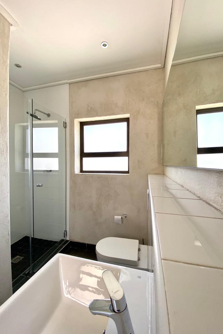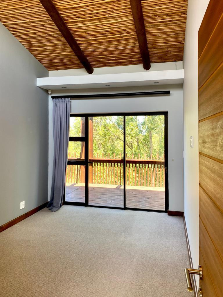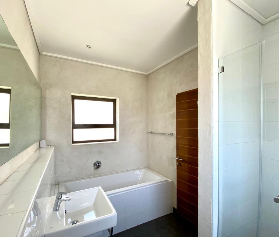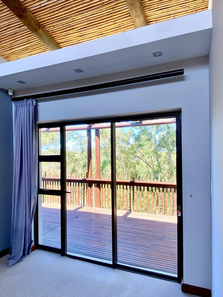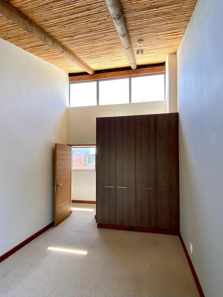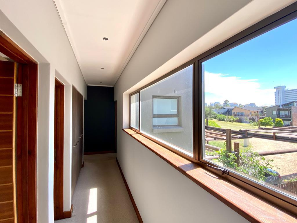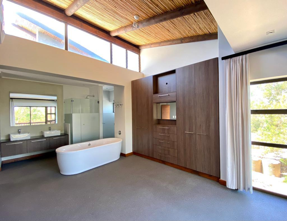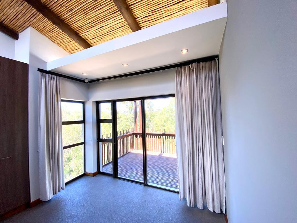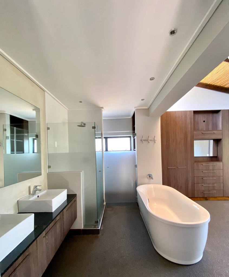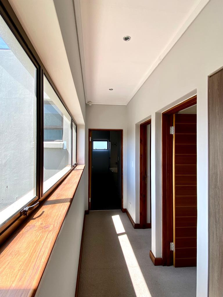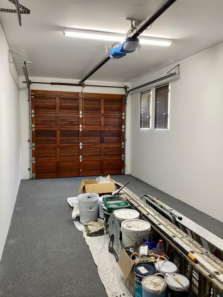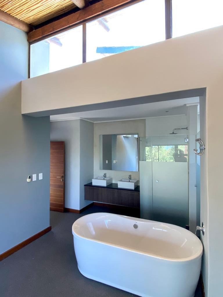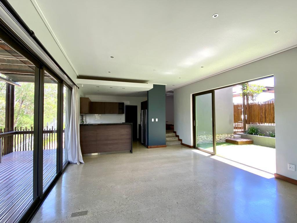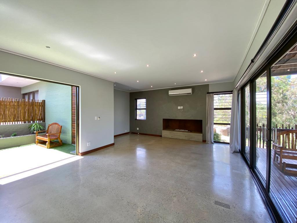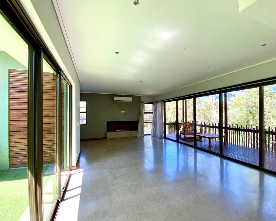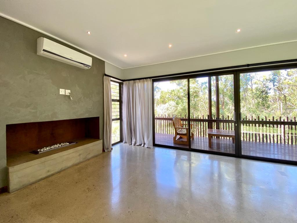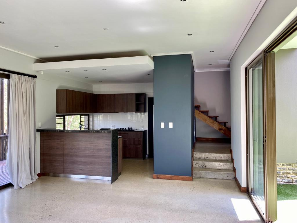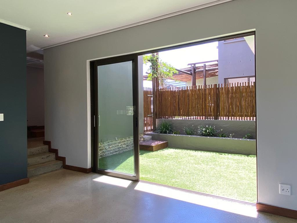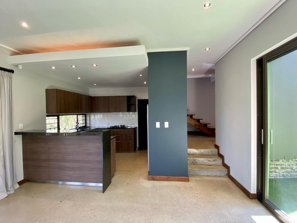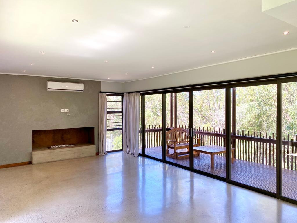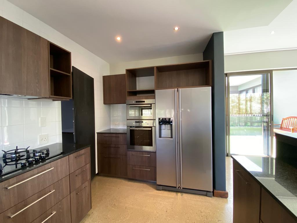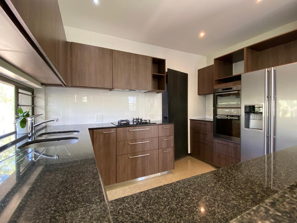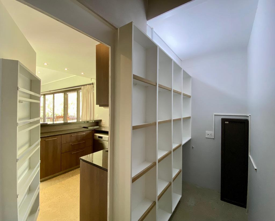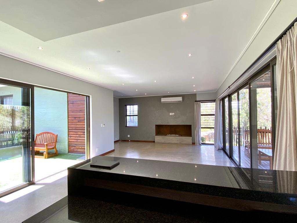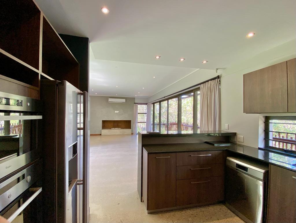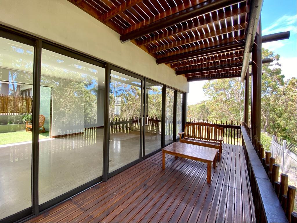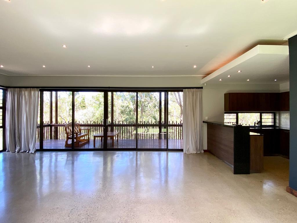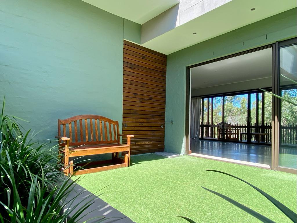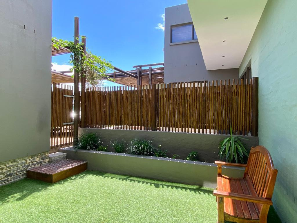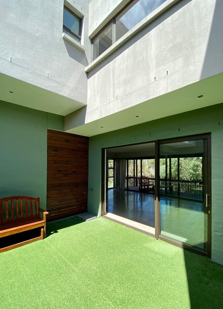- 3
- 2
- 1
- 249 m2
- 238 m2
Monthly Costs
Monthly Bond Repayment ZAR .
Calculated over years at % with no deposit. Change Assumptions
Affordability Calculator | Bond Costs Calculator | Bond Repayment Calculator | Apply for a Bond- Bond Calculator
- Affordability Calculator
- Bond Costs Calculator
- Bond Repayment Calculator
- Apply for a Bond
Bond Calculator
Affordability Calculator
Bond Costs Calculator
Bond Repayment Calculator
Contact Us

Disclaimer: The estimates contained on this webpage are provided for general information purposes and should be used as a guide only. While every effort is made to ensure the accuracy of the calculator, RE/MAX of Southern Africa cannot be held liable for any loss or damage arising directly or indirectly from the use of this calculator, including any incorrect information generated by this calculator, and/or arising pursuant to your reliance on such information.
Mun. Rates & Taxes: ZAR 4092.00
Monthly Levy: ZAR 1389.00
Property description
This stylish double storey home in the sought-after Amadada Leisure Village offers a blend of elegance, functionality and prime coastal positioning. Located in the heart of Summerstrand, the property provides a secure, lock-up-and-go lifestyle with easy access to the beach, restaurants and other key amenities, offering excellent long-term rental or AirBnB potential.
The home features three spacious bedrooms and two bathrooms, with the main bedroom boasting an en suite setup that includes a freestanding bath in an open-plan layout, perfect for those who enjoy a unique and luxurious design. The remaining bedrooms and bathrooms are well-appointed, offering ample comfort and practicality.
The open-plan kitchen is fitted with granite countertops, an eye-level oven, a hob, and modern finishes, flowing effortlessly into the generous living and dining areas. Large stack-away doors create seamless transitions between indoor and outdoor living, opening to a private courtyard on one side and a covered balcony on the other. A large gas fireplace anchors the living area, offering warmth and ambience in cooler months.
Flooring throughout the home includes plush carpeting in living and bedroom areas, while the bathrooms are finished with clean, durable tiles. A single garage provides secure parking and includes a covered carport in front as well as additional basement storage.
The home is situated close to the estate’s stunning communal saltwater pool and braai facilities, offering a resort-like experience in a tranquil, well-maintained environment.
Please note: The photographs used in this listing were taken prior to the property being tenanted.
Contact Jannie Ferreira to arrange an appointment to view.
Property Details
- 3 Bedrooms
- 2 Bathrooms
- 1 Garages
- 1 Ensuite
- 1 Lounges
Property Features
- Pool
- Deck
- Storage
- Pets Allowed
- Security Post
- Access Gate
- Alarm
- Scenic View
- Kitchen
- Fire Place
- Entrance Hall
- Paving
- Garden
- Family TV Room
| Bedrooms | 3 |
| Bathrooms | 2 |
| Garages | 1 |
| Floor Area | 249 m2 |
| Erf Size | 238 m2 |
