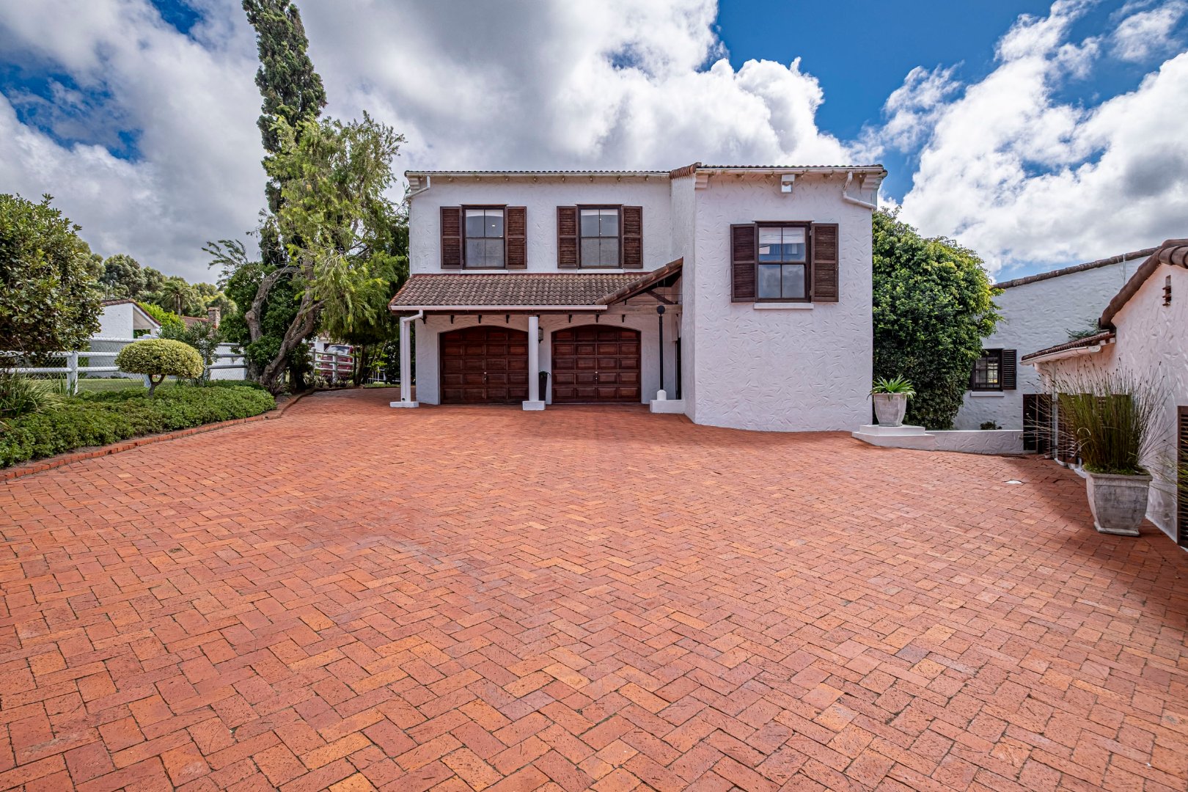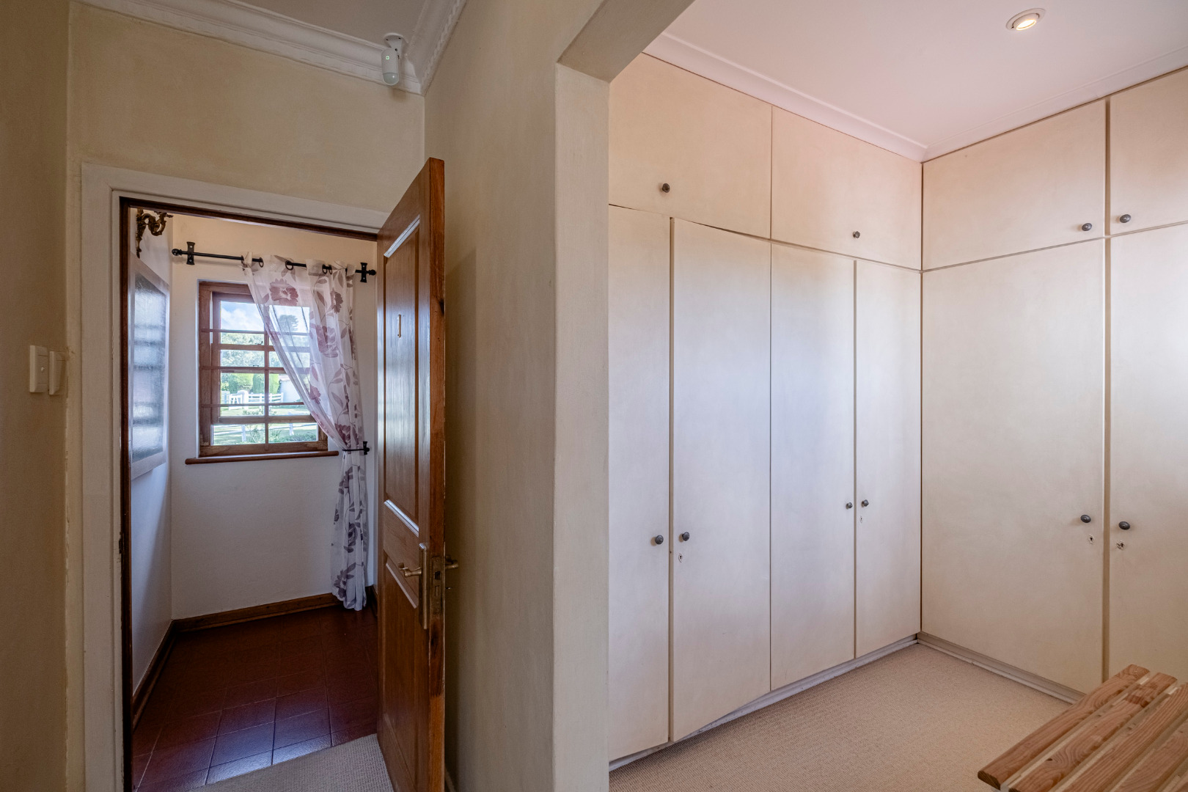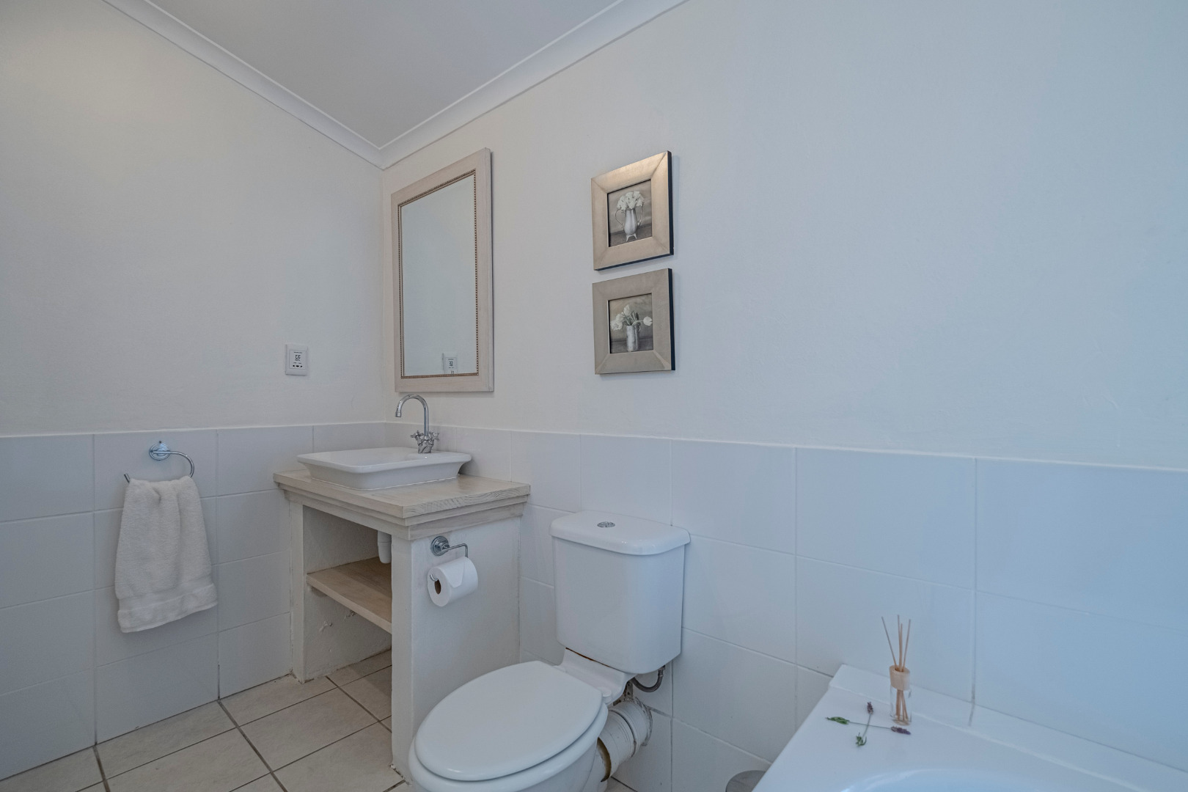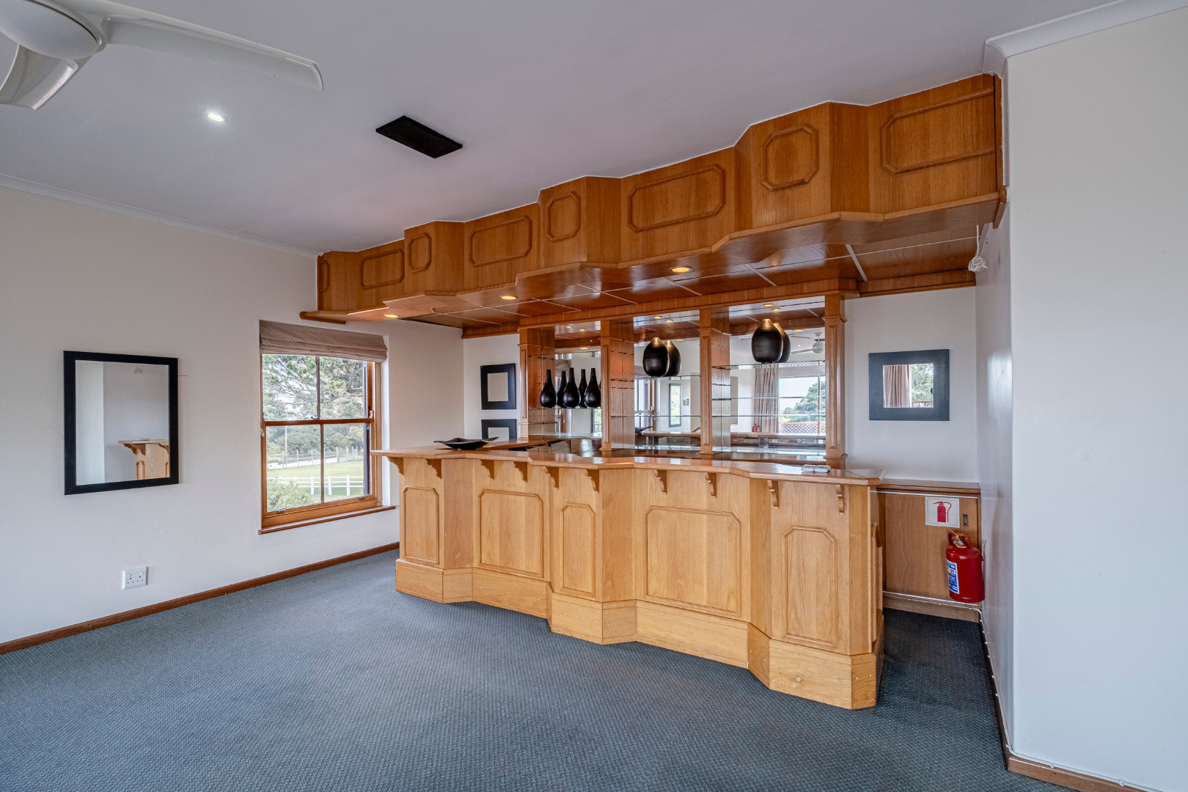- 4
- 3
- 2
- 795 m2
- 14 189 m2
Monthly Costs
Monthly Bond Repayment ZAR .
Calculated over years at % with no deposit. Change Assumptions
Affordability Calculator | Bond Costs Calculator | Bond Repayment Calculator | Apply for a Bond- Bond Calculator
- Affordability Calculator
- Bond Costs Calculator
- Bond Repayment Calculator
- Apply for a Bond
Bond Calculator
Affordability Calculator
Bond Costs Calculator
Bond Repayment Calculator
Contact Us

Disclaimer: The estimates contained on this webpage are provided for general information purposes and should be used as a guide only. While every effort is made to ensure the accuracy of the calculator, RE/MAX of Southern Africa cannot be held liable for any loss or damage arising directly or indirectly from the use of this calculator, including any incorrect information generated by this calculator, and/or arising pursuant to your reliance on such information.
Mun. Rates & Taxes: ZAR 4715.00
Property description
La Provence: For the Inspired
Perched along the rolling greens of Old Seaview Road in the heart of Chelsea, La Provence is no ordinary address, it is a legacy sculpted in stone, timber, and time. Designed in the 1970s by celebrated architect Vernon Vincent, this majestic 1,4 hectares estate was conceived for a French family longing for home, and it delivers a lifestyle of rare distinction.
Terraced into the hills, the estate whispers of Provence, the clay warmth of terracotta tiles beneath your feet, shutters thrown open to let the morning sun spill in, and thick timber beams salvaged from Adderly House, heavy with history. At its heart, the main villa stands resolute: four regal bedrooms, each a sanctuary of light and comfort, with en-suite bathrooms and rooms spilling out to private patios.
The primary suite, vast and deeply personal, boasts his and hers dressing rooms, a double vanity, bath, and a seating alcove from which to watch the last gold of the day retreat behind the hilltops. In winter, two fireplaces crackle and glow: one in the formal lounge, the other in the intimate TV room. And beyond, the kitchen gleams in white, contemporary yet timeless, fitted with a gas stove, eye-level ovens, and a breakfast bar for those intimate mornings.
Outside, stone pathways curve through lavender beds and lead you to a world apart. Once stables, now beautifully converted guest suites, five in total, stand arranged around a courtyard, their doors opening onto a long, covered veranda. Each retains the name of a cherished horse, their spirit lending nobility to the space. Each suite, private, luxurious, self-contained.
Further still lies the modern conference and events wing: a fully equipped, air-conditioned venue that seats up to 40, anchored by an elegant oak bar and set behind white post-and-rail fencing. A place for inspiration, celebration, or quiet industry. Whether repurposed into offices, a creative studio, or returned to its equestrian roots, the opportunity here is as expansive as the view.
And what a view it is. From every edge of the estate, vistas sweep across forested valleys toward the distant shimmer of the Indian Ocean. The swimming pool glistens in the sun, framed by stone patios and the rhythmic crunch of tennis courts just beyond. This is not just a home. It is a stage for the inspired, a sanctuary for artists, entrepreneurs, and visionaries who dream deeply and live boldly.
With excellent security, proximity to the airport, top schools and Port Elizabeth’s golden coastline, La Provence is not merely a place to live, it is a place to arrive.
Contact Delyn today to arrange your exclusive viewing and experience the elegance of La Provence.
Property Details
- 4 Bedrooms
- 3 Bathrooms
- 2 Garages
- 3 Ensuite
- 2 Lounges
- 1 Dining Area
- 1 Flatlet
Property Features
- Study
- Balcony
- Patio
- Pool
- Tennis Court
- Staff Quarters
- Laundry
- Storage
- Aircon
- Pets Allowed
- Fence
- Access Gate
- Scenic View
- Kitchen
- Fire Place
- Pantry
- Guest Toilet
- Entrance Hall
- Paving
- Garden
- Family TV Room
- Flatlets
Video
| Bedrooms | 4 |
| Bathrooms | 3 |
| Garages | 2 |
| Floor Area | 795 m2 |
| Erf Size | 14 189 m2 |
























































































































