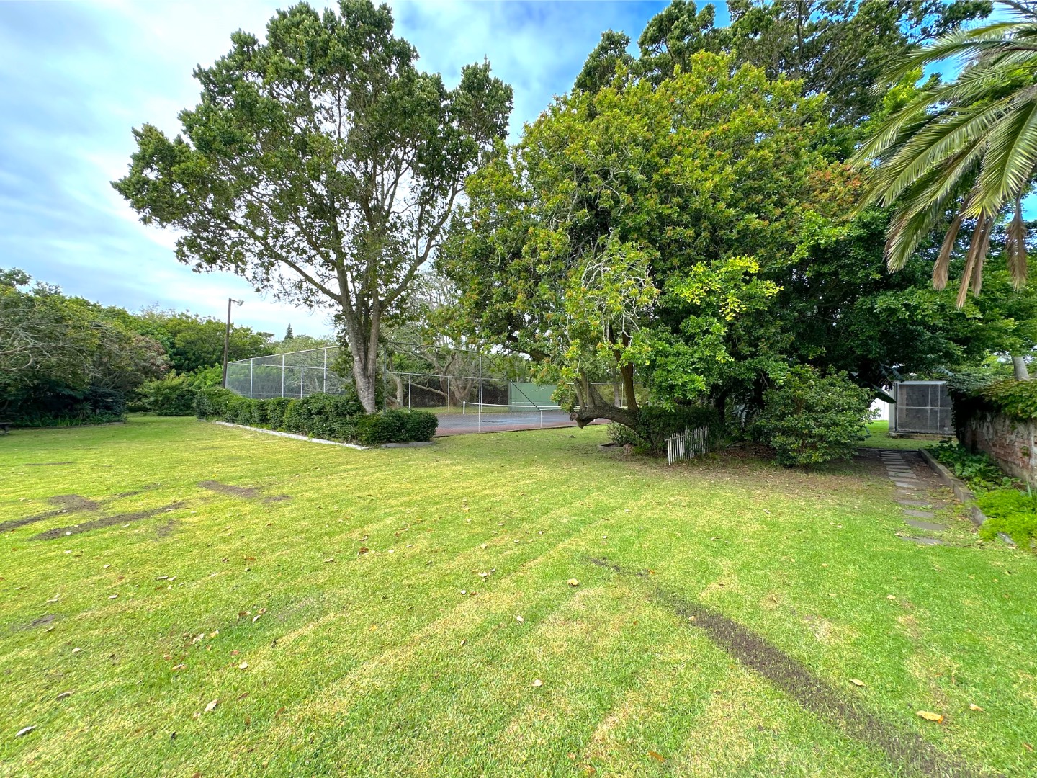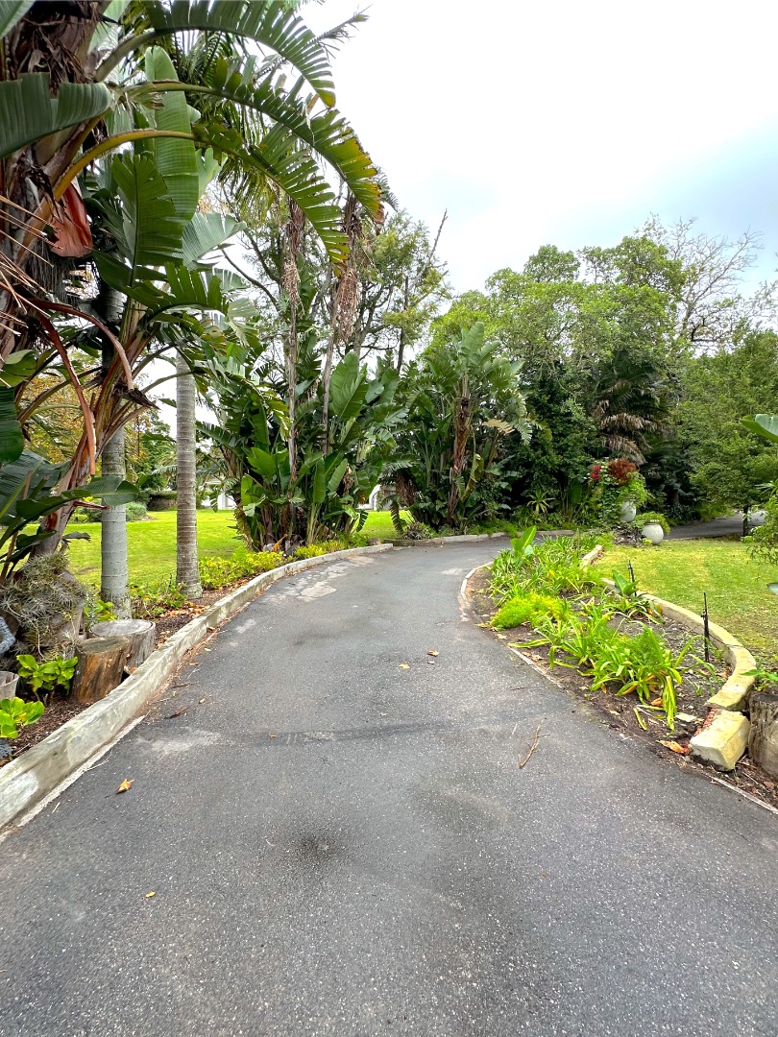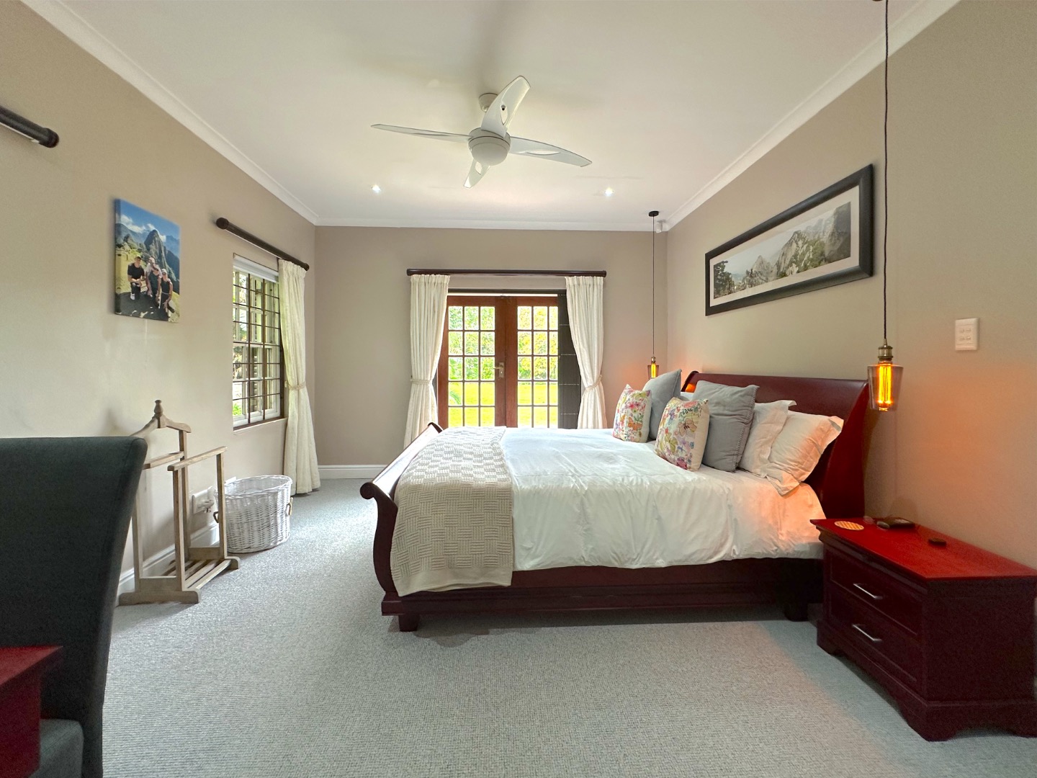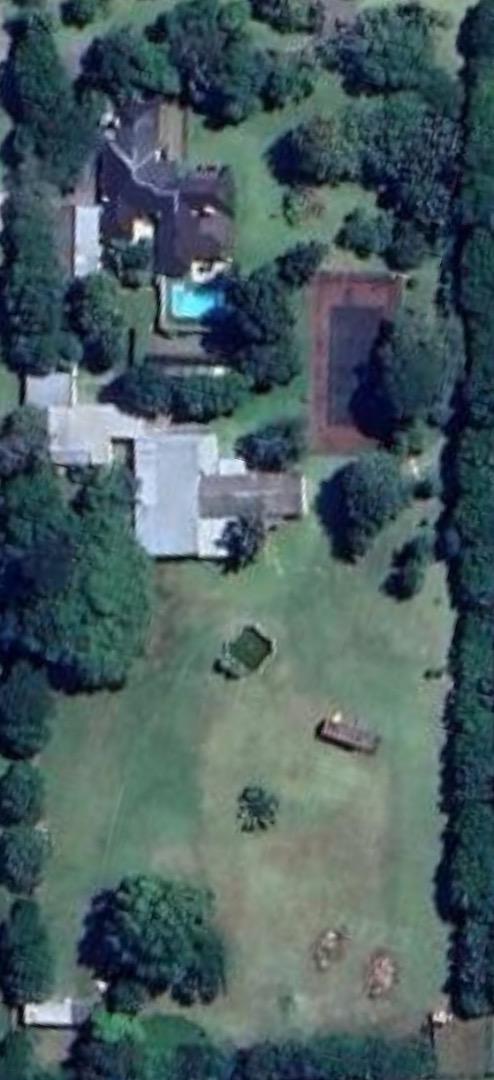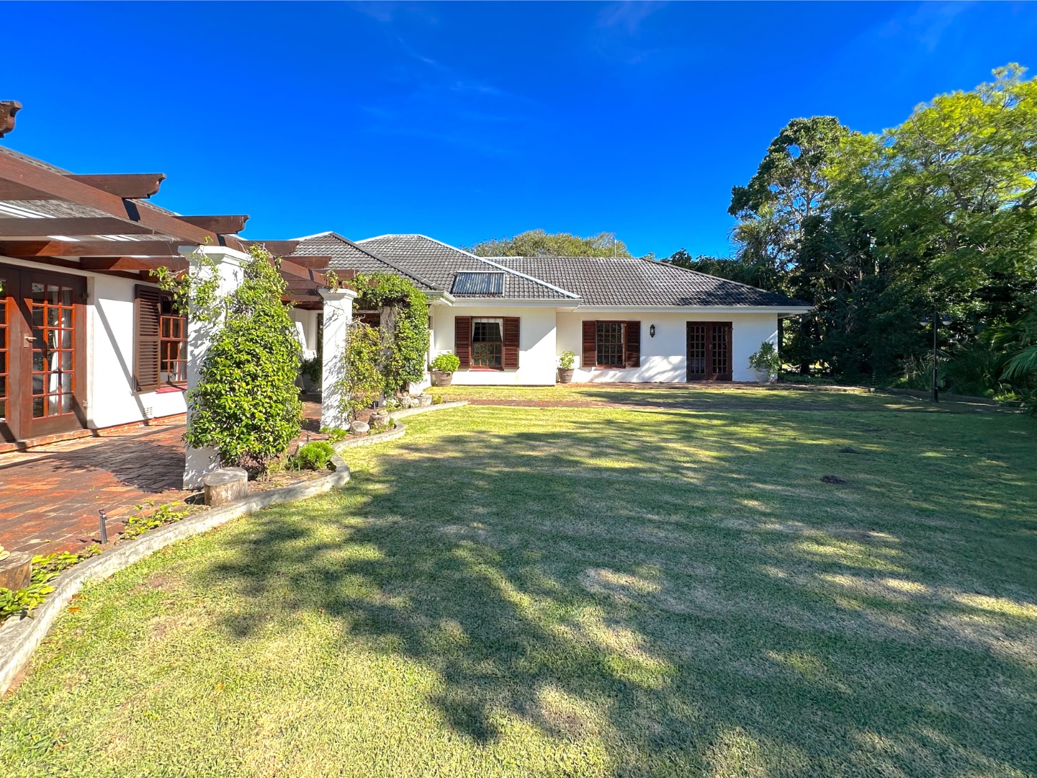- 5
- 4
- 3
- 1 100 m2
- 2 ha
Monthly Costs
Monthly Bond Repayment ZAR .
Calculated over years at % with no deposit. Change Assumptions
Affordability Calculator | Bond Costs Calculator | Bond Repayment Calculator | Apply for a Bond- Bond Calculator
- Affordability Calculator
- Bond Costs Calculator
- Bond Repayment Calculator
- Apply for a Bond
Bond Calculator
Affordability Calculator
Bond Costs Calculator
Bond Repayment Calculator
Contact Us

Disclaimer: The estimates contained on this webpage are provided for general information purposes and should be used as a guide only. While every effort is made to ensure the accuracy of the calculator, RE/MAX of Southern Africa cannot be held liable for any loss or damage arising directly or indirectly from the use of this calculator, including any incorrect information generated by this calculator, and/or arising pursuant to your reliance on such information.
Mun. Rates & Taxes: ZAR 2100.00
Property description
Nestled within the serene surrounds of Valley Road in theescombe , this versatile small estate offers a unique blend of multi-dwelling potential, entertainment-ready spaces, and tranquil natural surroundings.
The property boasts three separate entrances, One leading to the main home, One as a service entrance, and one providing access to the four cottages, large shed, lush open garden spaces, and a centrally placed tennis court—perfectly positioned between the cottages and main residence.
This beautifully renovated, upmarket home is nestled on a serene 2-hectare farm. The versatile units are ideal for extended family, short-term rentals, or even as office spaces. A separate domestic residence is also included.
From the moment you arrive, the manicured grounds set the tone. A tarred driveway leads to ample parking and a garage accommodating up to four vehicles. A charming walkway from guest parking leads past a water feature and forest-style garden path, creating a magical approach to the striking main home.
This thoughtfully designed property ensures complete privacy for the primary residence, with all outbuildings—including the cottages, a spacious shed, and a potential venue—strategically positioned to maintain seclusion. The tennis court adds to the luxury and further buffers the main entrance from the rest of the estate.
Enter the main home through grand, refurbished antique doors into a foyer that exudes elegance. Natural light floods the space, and to the left, a formal lounge with a working fireplace invites cozy gatherings. Straight ahead, the open-plan living area seamlessly connects to a magnificent undercover braai patio overlooking the large, walled swimming pool and pristine lawn—an entertainer’s paradise.
The living space includes a custom coffee station (or compact bar), a charging dock for all your devices, and a clever storage nook for ultimate organization. Double doors lead into the formal dining room, where a tasteful color palette enhances the ambiance. Nearby, a guest bathroom and a walk-in linen closet add practicality.
The ultra-modern kitchen is both spacious and stylish, featuring a walk-in pantry hidden behind elegant bar-style doors. It opens to a private courtyard and connects to the laundry area with direct garage access.
All bedrooms are generously sized with built-in cupboards. Three of the five bedrooms open directly onto the lush lawn through double doors. The main suite is a true retreat, boasting a private study, walk-in closet, and a luxurious ensuite bathroom with a full layout. Large windows offer stunning views of the gardens, creating a peaceful sanctuary.
Security Features
This property offers excellent security, ensuring peace of mind for the discerning homeowner:
- Perimeter secured with front wall and fencing all around
- State-of-the-art alarm system with two keypads, recently upgraded in 2023
- Active security contract with Tacnet Security
- Exterior security lighting strategically placed around the entire property
- Three entrance gates:
- Two remote-controlled gates
- One gooseneck gate linked to mobile devices for convenient and secure access
Garden & Outdoor Features
The outdoor spaces of this estate are as impressive as the home itself, designed for both relaxation and function:
- Established, landscaped garden with mature plantings and lush greenery
- 12-line irrigation system fed by a reliable borehole for sustainable watering
- Well-maintained compost system, supporting eco-friendly gardening
- Tennis court with floodlights, perfectly positioned—currently requires resurfacing
- Tarred driveway offering smooth access throughout the property
- Additional braai pit set within the garden for casual outdoor entertaining
- Garden lighting and decorative lamp posts, creating an ambient atmosphere after dark
- Approx. 100m² of secure cages built on a concrete slab—ideal for bird aviaries, kennels, or multi-purpose use
Electricity & Power Supply
This property is equipped with robust and reliable electrical infrastructure, ensuring uninterrupted living and operations:
- Three-phase electricity supply for enhanced power capacity
- Prepaid meter servicing the main residence for convenient usage control
- Industrial-grade 34kVA 3-phase diesel generator, providing backup power for the entire property during outages
Water Supply & Systems
This property offers a well-integrated and sustainable water system, ideal for both household use and extensive garden maintenance:
- Dual water sources: rainwater and municipal supply for household use; borehole water for garden irrigation
- 180m-deep borehole, providing a reliable and abundant water source
- Borehole-fed dam with tilapia to naturally control algae (note: currently leaking)
- Rainwater harvesting:
- 2 x 2,500L rainwater tanks with pump system
- Municipal buffer:
- 1 x 5,000L municipal water tank ensures steady supply
- Borehole storage:
- 2 x 5,000L tanks dedicated to borehole water
- Grey water system:
- 1 x 1,000L underground grey water tank repurposes water from the main en suite bathroom to irrigate the garden
Outbuildings & Additional Accommodation
The estate features multiple versatile outbuildings, offering excellent potential for extended family living, guest accommodation, rental income, or office use:
- Outbuilding #1 – Flatlet (±35m²)
Previously used as domestic quarters - Self-contained unit with built-in kitchenette
- Bathroom with shower and basin
- Attached to the triple garage of the main house
- Outbuilding #2 – Flatlet (±73m²)
Ideal for extended family or conversion into a private guest suite - 2 bedrooms
- Open-plan kitchen/living area (note: no kitchen fittings or cupboards currently installed)
- 1 bathroom (shower and basin)
- Recently modernized and retiled
- Outbuilding #3 – Flatlet (±158m²)
Currently tenanted—great income potential - 3 bedrooms
- Dining room and lounge
- 1 bathroom
- Fully functional kitchen
- Veranda overlooking an enclosed garden space
Outbuildings & Additional Structures
This exceptional property features a diverse range of outbuildings, offering expansive accommodation, storage, and lifestyle versatility:
- Outbuilding #1 – Flatlet (±35m²)
Former domestic quarters - Self-contained unit with kitchenette and bathroom (shower & basin)
- Attached to the triple garage of the main residence
- Outbuilding #2 – Flatlet (±73m²)
Modernized space, ideal for family, guests, or office use - 2 bedrooms
- Open-plan kitchen/lounge (no kitchen fittings)
- 1 bathroom (shower & basin)
- Recently retiled and updated
- Outbuilding #3 – Flatlet (±158m²)
Currently tenanted – income-producing - 3 bedrooms
- Dining room, lounge, and veranda overlooking an enclosed garden
- Kitchen and 1 bathroom
- Outbuilding #4 – Flatlet (±73m²)
Currently used as a hobbies room (pigeon/fishing) - 2 bedrooms
- Open-plan lounge/kitchen (no kitchen fittings)
- 2 bathrooms
- Outbuilding #5 – Multipurpose Shed / Venue (±504m²)
A versatile space ideal for events, stabling, storage, or conversion - Large shed/implement store
- Undercover braai areas
- Separate male (2 toilets, urinal & basin) and female bathrooms (3 toilets & basin)
- Designated kitchen/storage area
- Outbuilding #6 – Labourer’s Cottage (±65m²)
Compact and functional unit - Open-plan kitchenette/lounge
- 1 bedroom
- 1 bathroom
- restrictions have been lifted on this property.
Do not miss the oppurtunity to own this rare Find
Property Details
- 5 Bedrooms
- 4 Bathrooms
- 3 Garages
- 1 Ensuite
- 2 Lounges
- 1 Dining Area
- 1 Flatlet
Property Features
- Study
- Patio
- Pool
- Deck
- Gym
- Tennis Court
- Staff Quarters
- Laundry
- Storage
- Pets Allowed
- Fence
- Access Gate
- Alarm
- Scenic View
- Kitchen
- Lapa
- Fire Place
- Garden Cottage
- Pantry
- Guest Toilet
- Entrance Hall
- Irrigation System
- Paving
- Garden
- Family TV Room
| Bedrooms | 5 |
| Bathrooms | 4 |
| Garages | 3 |
| Floor Area | 1 100 ha |
| Erf Size | 2 ha |



















































