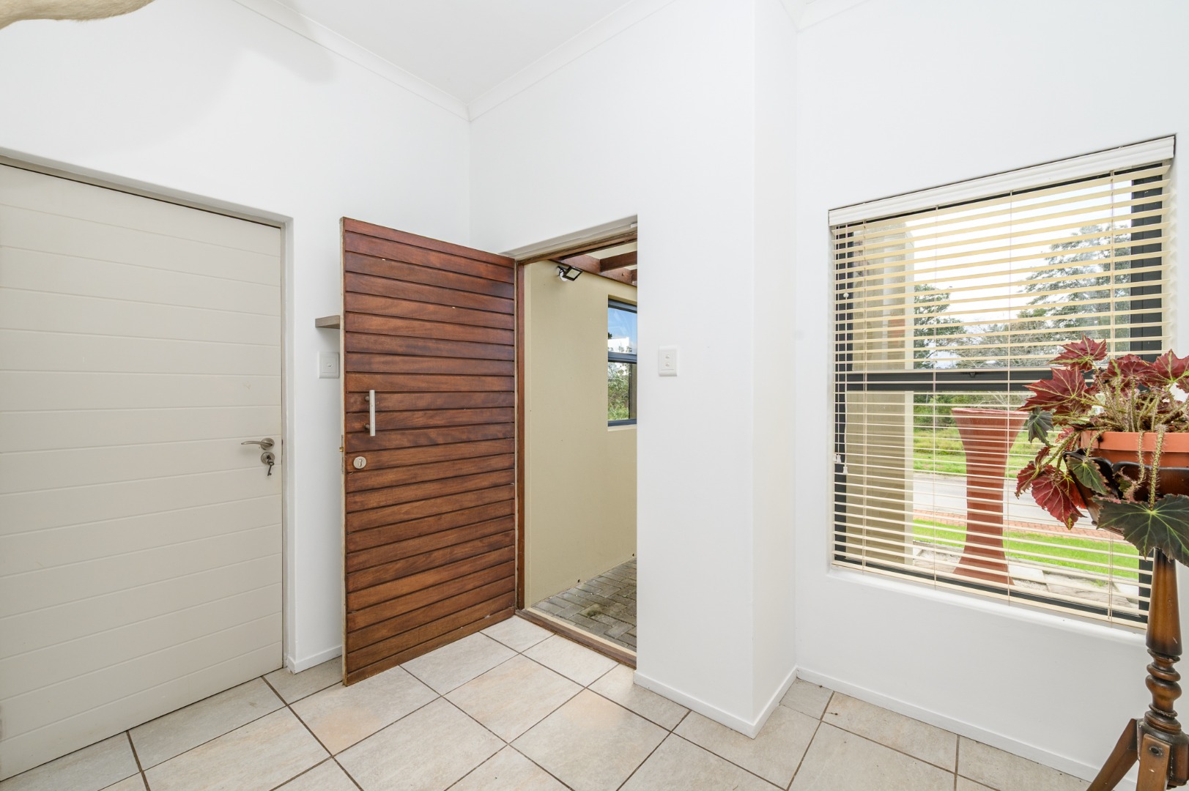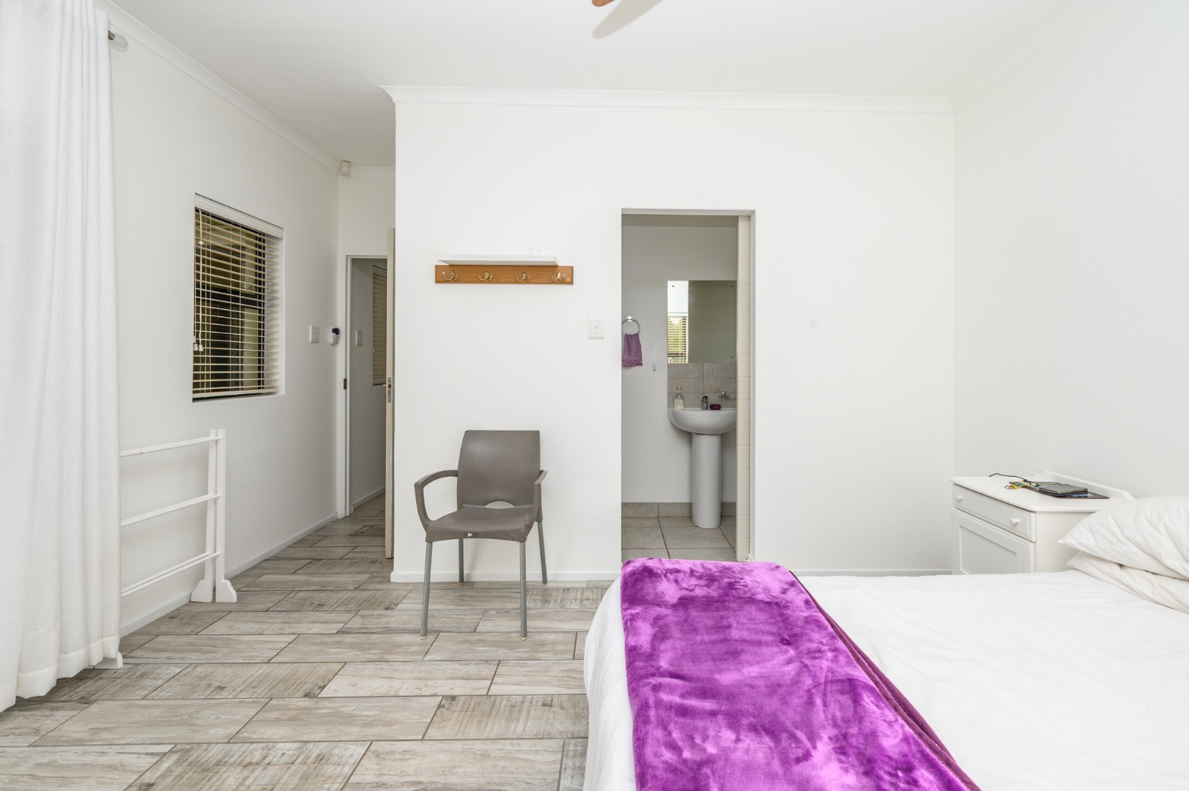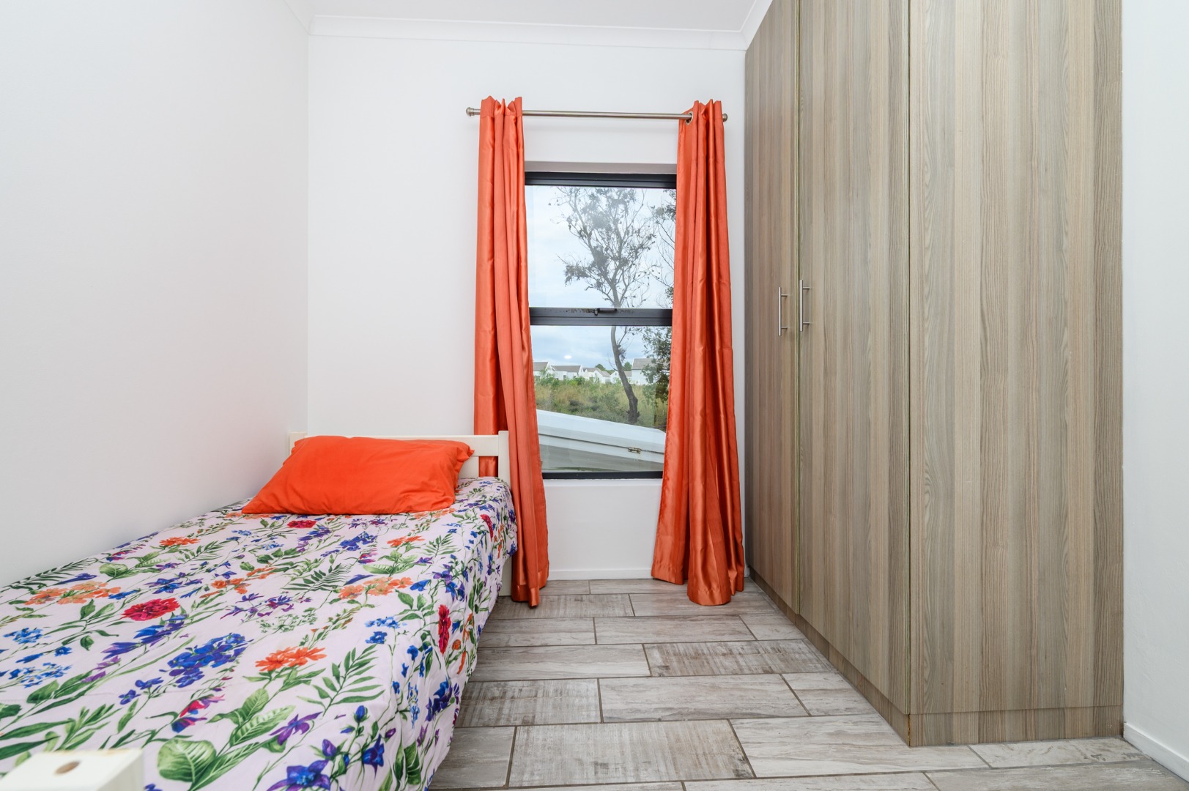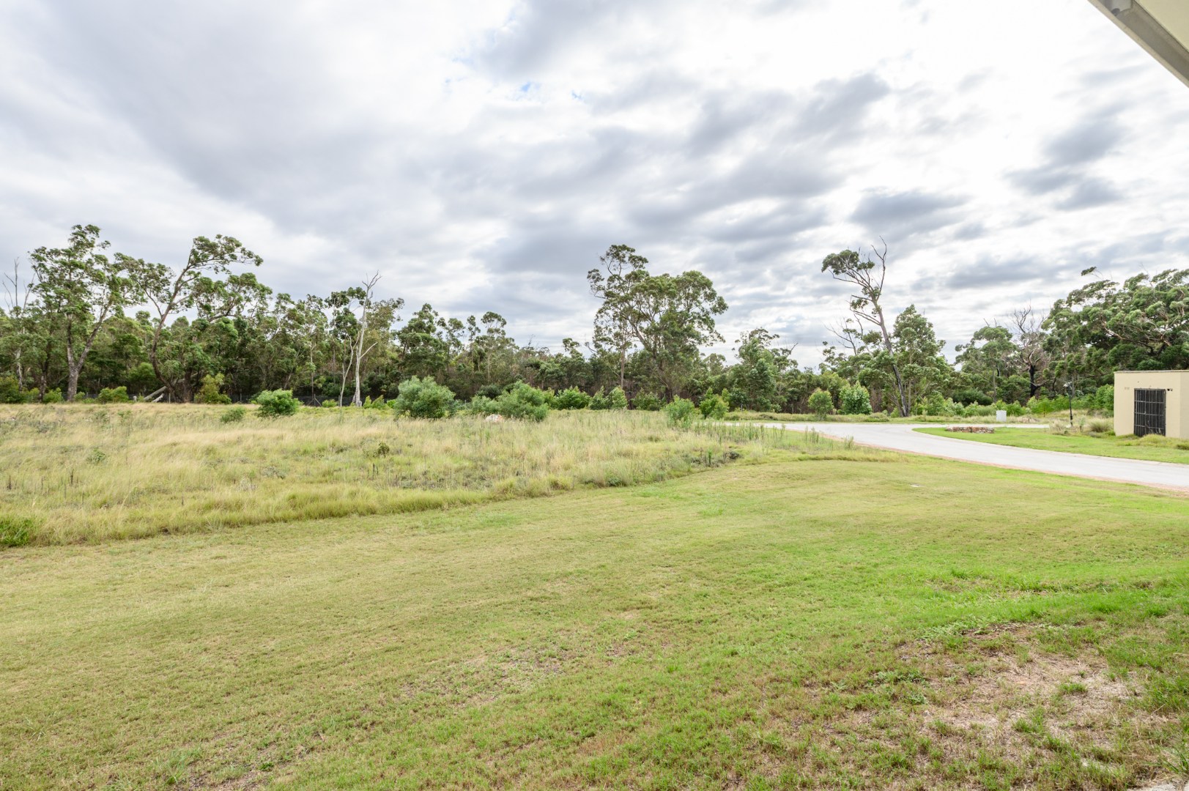- 3
- 2
- 2
- 200 m2
- 375 m2
Monthly Costs
Monthly Bond Repayment ZAR .
Calculated over years at % with no deposit. Change Assumptions
Affordability Calculator | Bond Costs Calculator | Bond Repayment Calculator | Apply for a Bond- Bond Calculator
- Affordability Calculator
- Bond Costs Calculator
- Bond Repayment Calculator
- Apply for a Bond
Bond Calculator
Affordability Calculator
Bond Costs Calculator
Bond Repayment Calculator
Contact Us

Disclaimer: The estimates contained on this webpage are provided for general information purposes and should be used as a guide only. While every effort is made to ensure the accuracy of the calculator, RE/MAX of Southern Africa cannot be held liable for any loss or damage arising directly or indirectly from the use of this calculator, including any incorrect information generated by this calculator, and/or arising pursuant to your reliance on such information.
Mun. Rates & Taxes: ZAR 1600.00
Monthly Levy: ZAR 2660.00
Property description
Imagine a contemporary Golf Estate Home designed to blend seamlessly with its natural surroundings, offering stunning views of the lush, manicured golf course.
The home features large windows that frame the expansive views, allowing natural light to flood the interior while bringing the outdoors in. The architecture is sleek and minimalist, with clean lines, open spaces, and a neutral color palette that complements the green landscape.
The living spaces are spacious and open, with an emphasis on a flow that connects the indoors with the outdoors. The kitchen, equipped with top-of-the-line appliances, flows effortlessly into a dining area and a cozy living room. Sliding glass doors lead out to a covered patio where you can enjoy panoramic views of the fairways. Outside, a wooden deck with a built in braai, surrounded by lush landscaping, offers the perfect space for relaxation while taking in the scenery.
For sustainability and energy efficiency, the home is equipped with a state-of-the-art solar power system. Solar panels are integrated seamlessly into the roofline, providing the home with clean energy while reducing its carbon footprint. The solar energy system powers the home’s heating, cooling, lighting, and appliances, making it both environmentally friendly and cost-effective.
In the master suite, large windows provide views of the golf course, and the room is designed as a peaceful retreat. The ensuite bathroom features modern finishes, including a soaking tub, a shower and dual vanities.
This modern golf estate home is the perfect combination of luxury, sustainability, and location, offering a serene and stylish living experience with the added benefit of being powered by renewable energy.
Property Details
- 3 Bedrooms
- 2 Bathrooms
- 2 Garages
- 1 Ensuite
- 1 Lounges
- 1 Dining Area
Property Features
- Patio
- Golf Course
- Club House
- Aircon
- Access Gate
- Alarm
- Kitchen
- Built In Braai
- Guest Toilet
- Entrance Hall
- Paving
- Garden
- Family TV Room
- Property for sale on 18-hole Championship Golf Course
| Bedrooms | 3 |
| Bathrooms | 2 |
| Garages | 2 |
| Floor Area | 200 m2 |
| Erf Size | 375 m2 |
Contact the Agent

Mari-Lize Watson
Full Status Property Practitioner















































