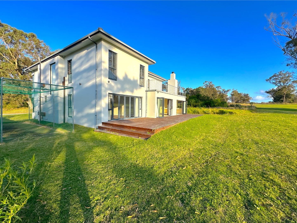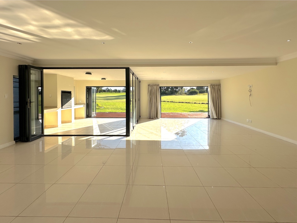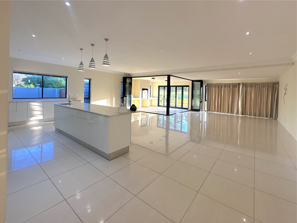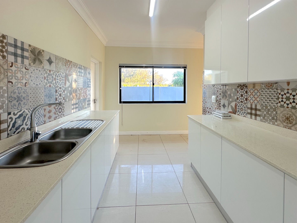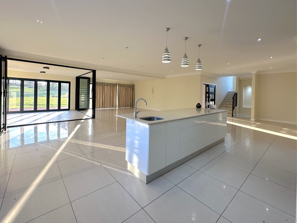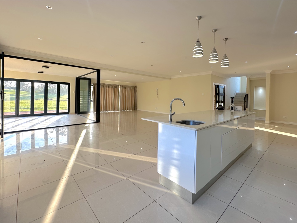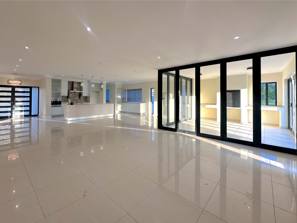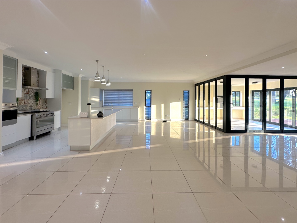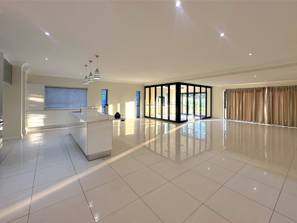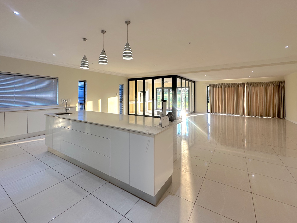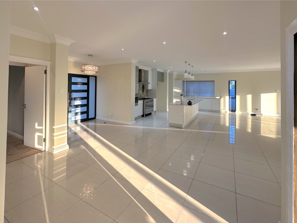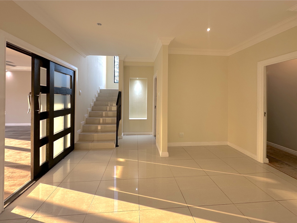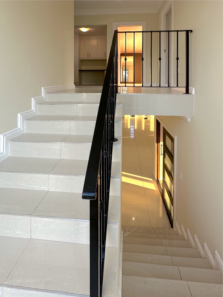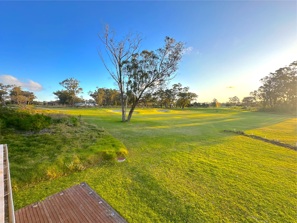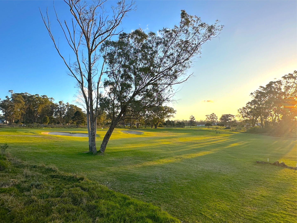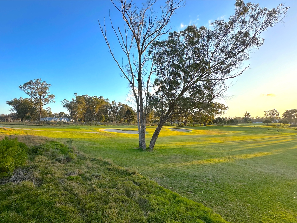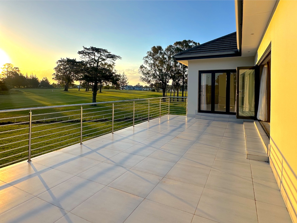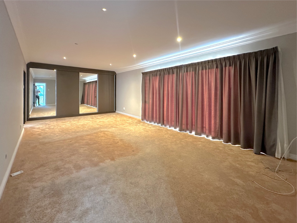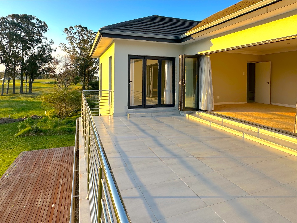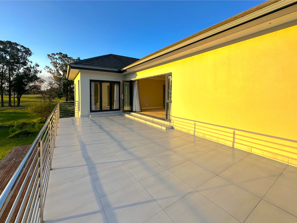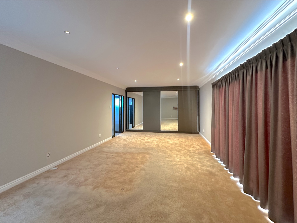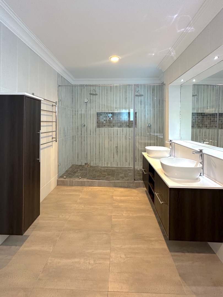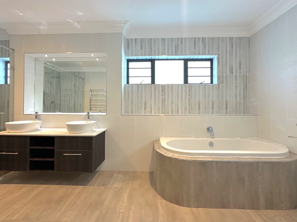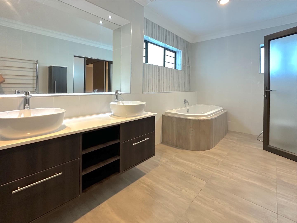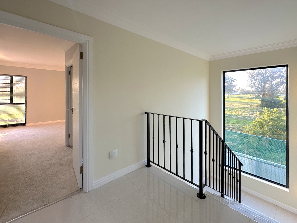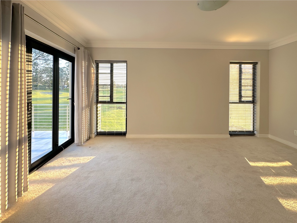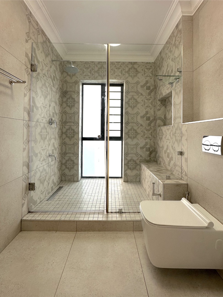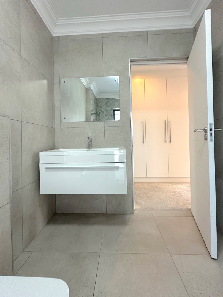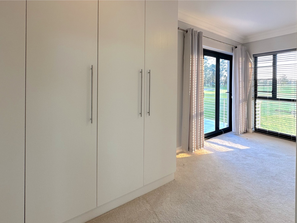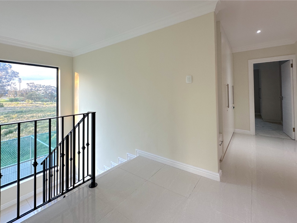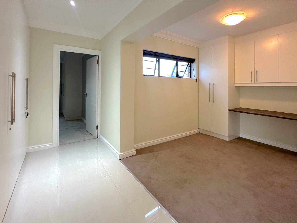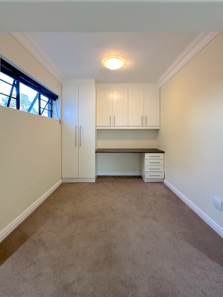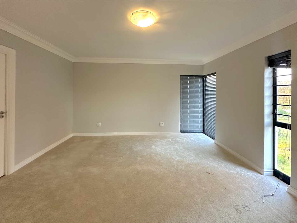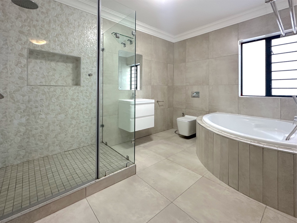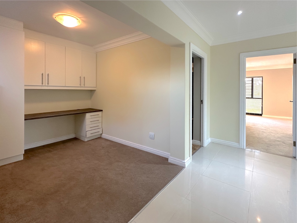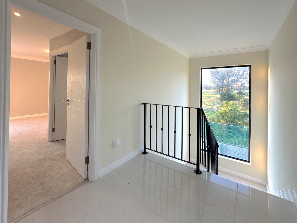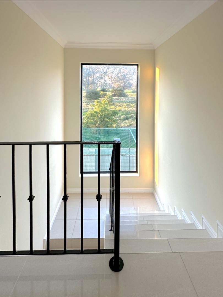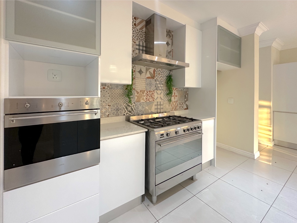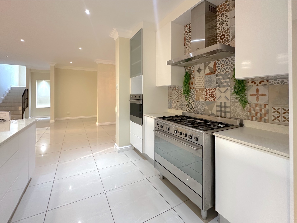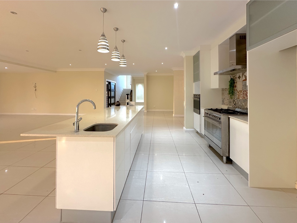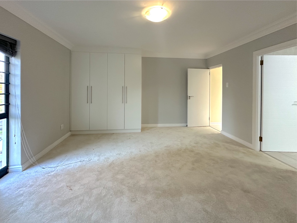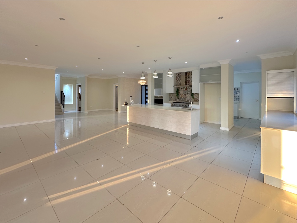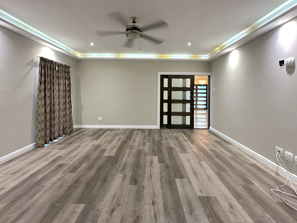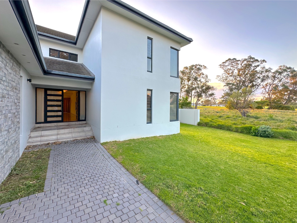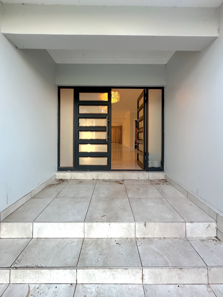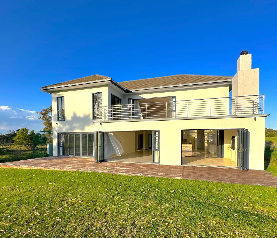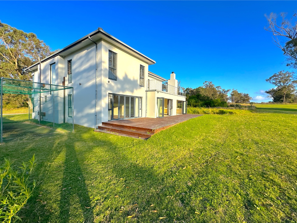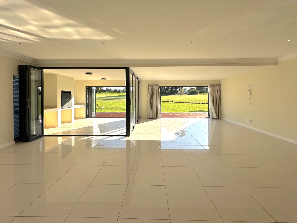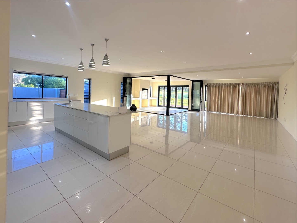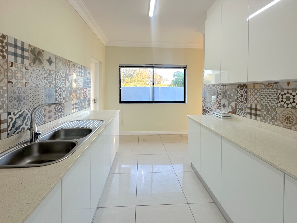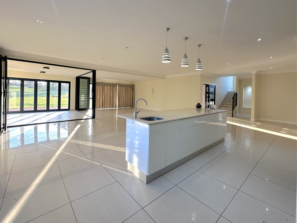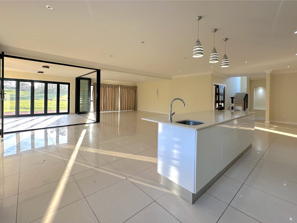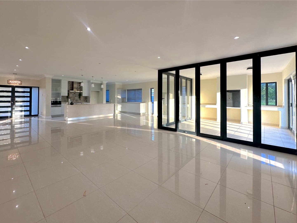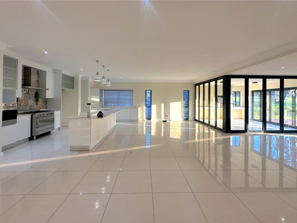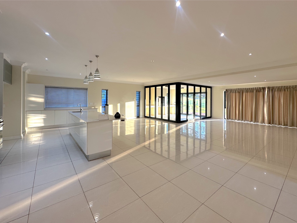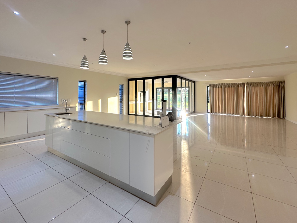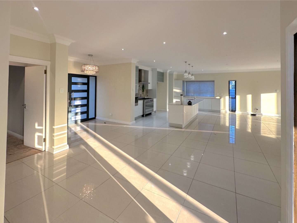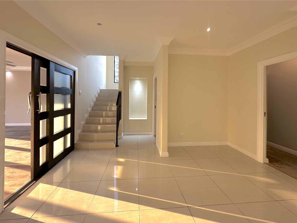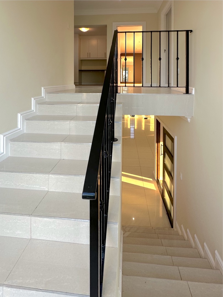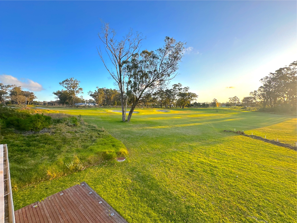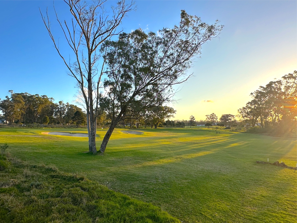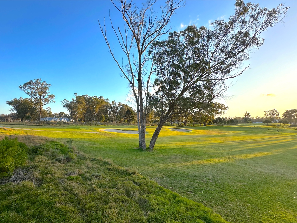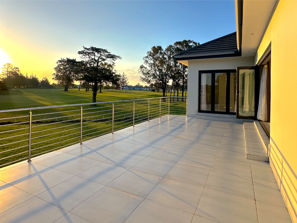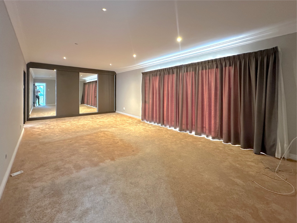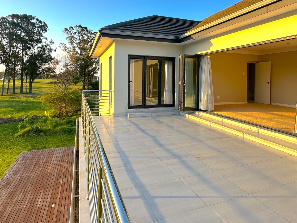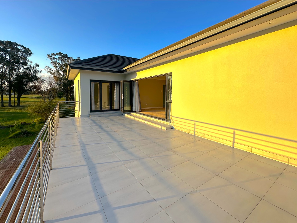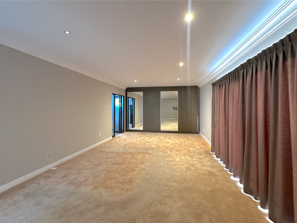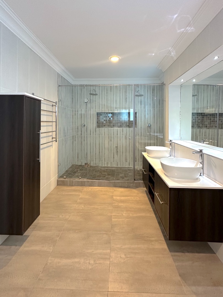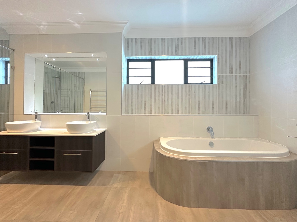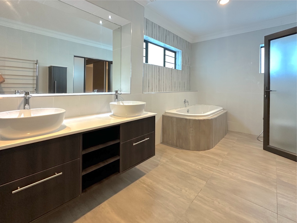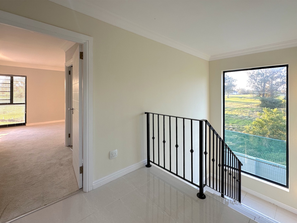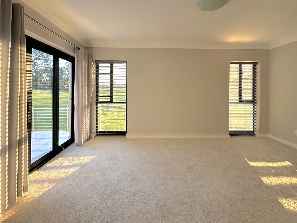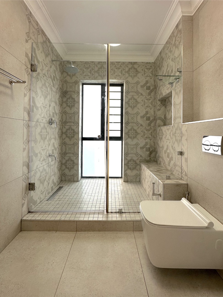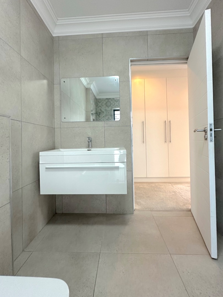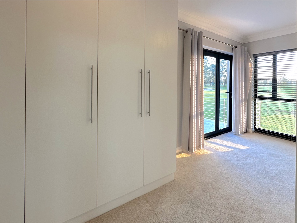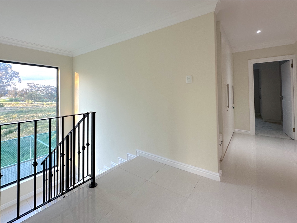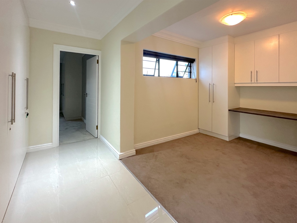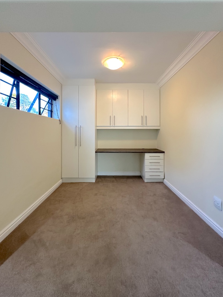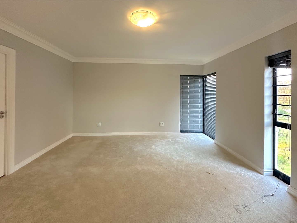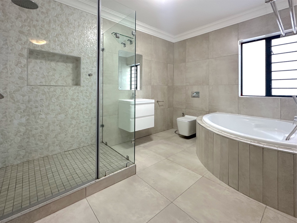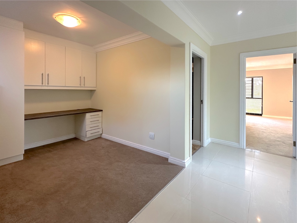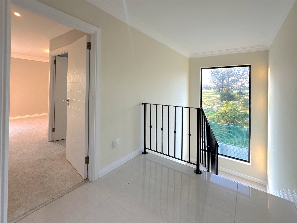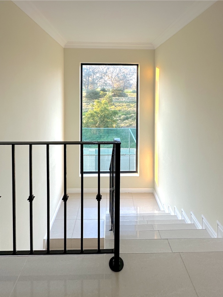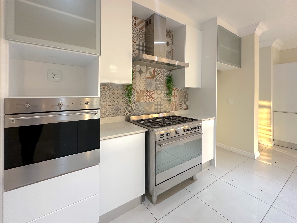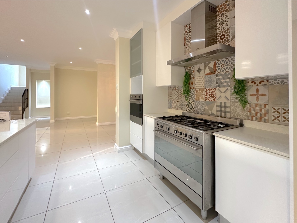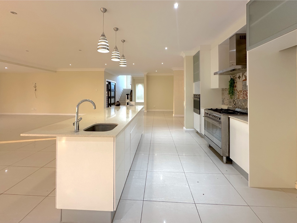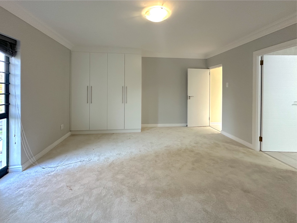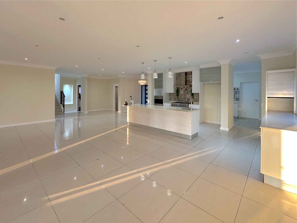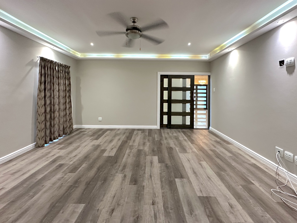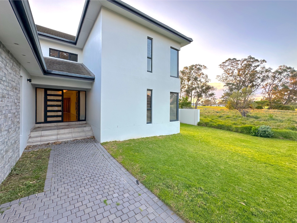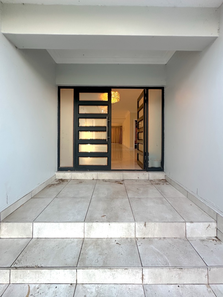- 4
- 5
- 2
- 550 m2
Monthly Costs
Monthly Bond Repayment ZAR .
Calculated over years at % with no deposit. Change Assumptions
Affordability Calculator | Bond Costs Calculator | Bond Repayment Calculator | Apply for a Bond- Bond Calculator
- Affordability Calculator
- Bond Costs Calculator
- Bond Repayment Calculator
- Apply for a Bond
Bond Calculator
Affordability Calculator
Bond Costs Calculator
Bond Repayment Calculator
Contact Us

Disclaimer: The estimates contained on this webpage are provided for general information purposes and should be used as a guide only. While every effort is made to ensure the accuracy of the calculator, RE/MAX of Southern Africa cannot be held liable for any loss or damage arising directly or indirectly from the use of this calculator, including any incorrect information generated by this calculator, and/or arising pursuant to your reliance on such information.
Mun. Rates & Taxes: ZAR 3200.00
Monthly Levy: ZAR 2580.00
Property description
Experience the pinnacle of luxury living in this spectacular 550m² home located on the first hole of the prestigious Wedgewood Golf Estate. Meticulously designed with top-tier finishes and modern convenience, this home combines architectural elegance with prime positioning on the golf course.
Ground Floor Features:
Double automated garage with interleading access into a massive scullery and laundry area.
Designer open-plan kitchen with light colour tones and clean finishes, seamlessly connected to a spacious indoor entertainment area.
Entertainment room with stacker doors that open onto a deck overlooking the green, perfect for evening gatherings under floodlights.
Separate movie room or second lounge with custom sliding doors and dimmable ambient ceiling lighting.
Guest toilet and a guest bedroom with a full en-suite bathroom—ideal for visitors or multigenerational living
Upper Level
Private study nook with built-in linen cupboards.
Main suite (±60m²) opens onto a private balcony with panoramic views over the course.
Features a luxury en-suite bathroom with double vanity, freestanding tub, double walk-in shower, and private toilet
Two additional en-suite bedrooms, one with balcony access, both with full bathrooms and premium fittings.
Additional Features:
USB plug points throughout the home.
Integrated water cooling system.
Energy-efficient lighting and large glass doors for natural light and seamless indoor-outdoor flow.
Open-concept living spaces designed to maximize golf course views and create the perfect setting for relaxation or entertaining.
This home is arguably in the most desirable position on the entire course, offering luxurious living in a serene, secure, and upmarket estate.
Property Details
- 4 Bedrooms
- 5 Bathrooms
- 2 Garages
- 4 Ensuite
- 2 Lounges
- 2 Dining Area
Property Features
- Golf Course
- Club House
- Pets Allowed
- Security Post
- Alarm
- Scenic View
| Bedrooms | 4 |
| Bathrooms | 5 |
| Garages | 2 |
| Floor Area | 550 m2 |

