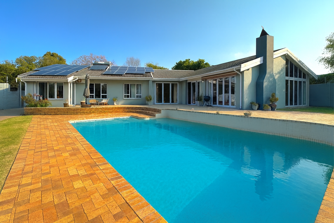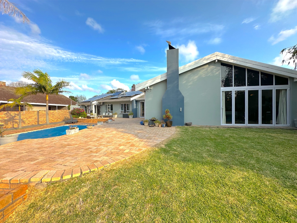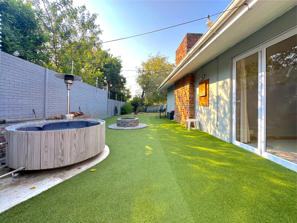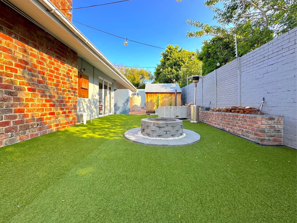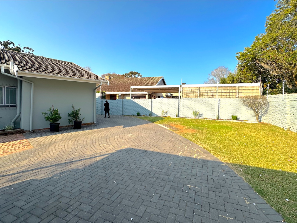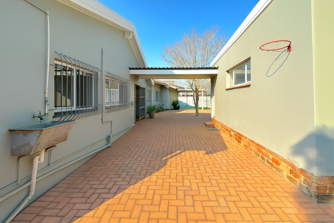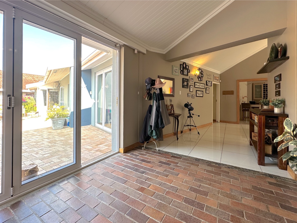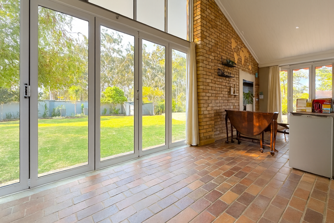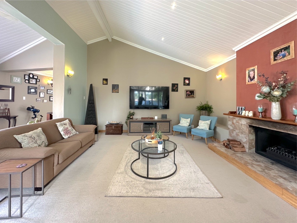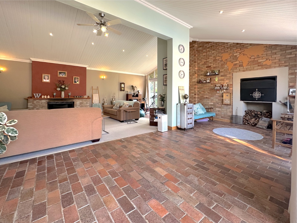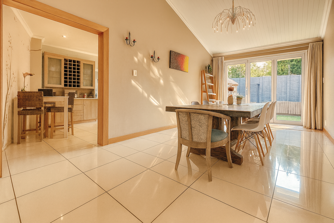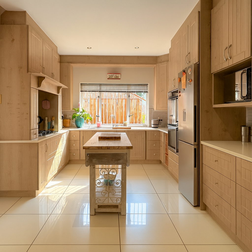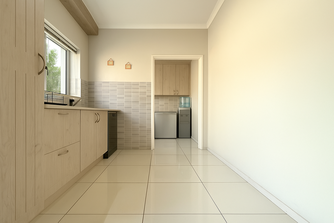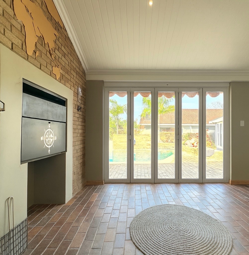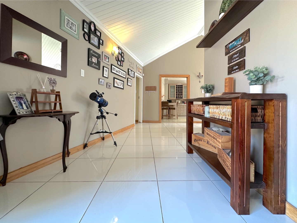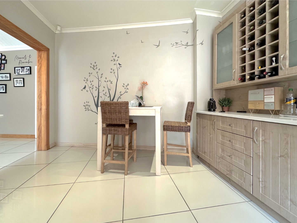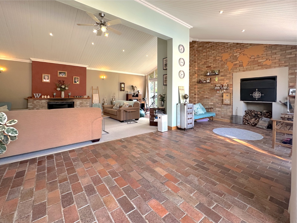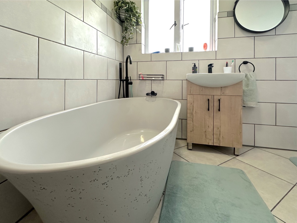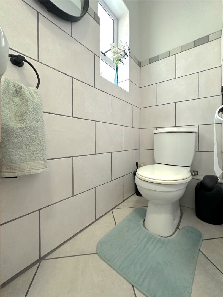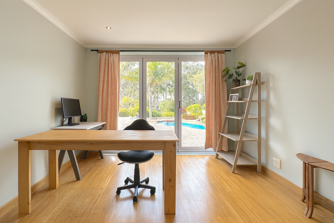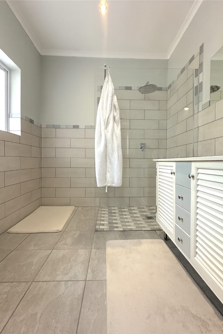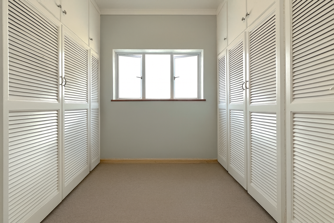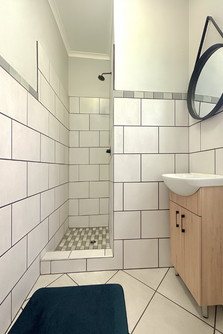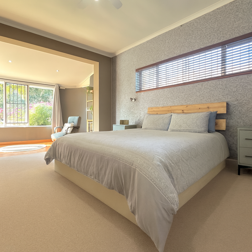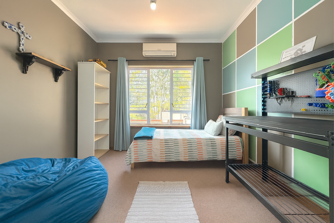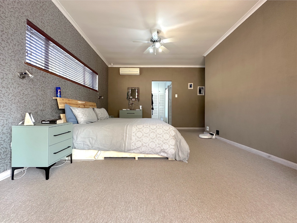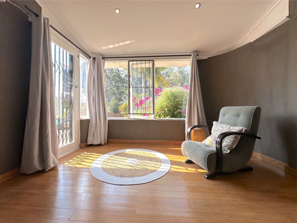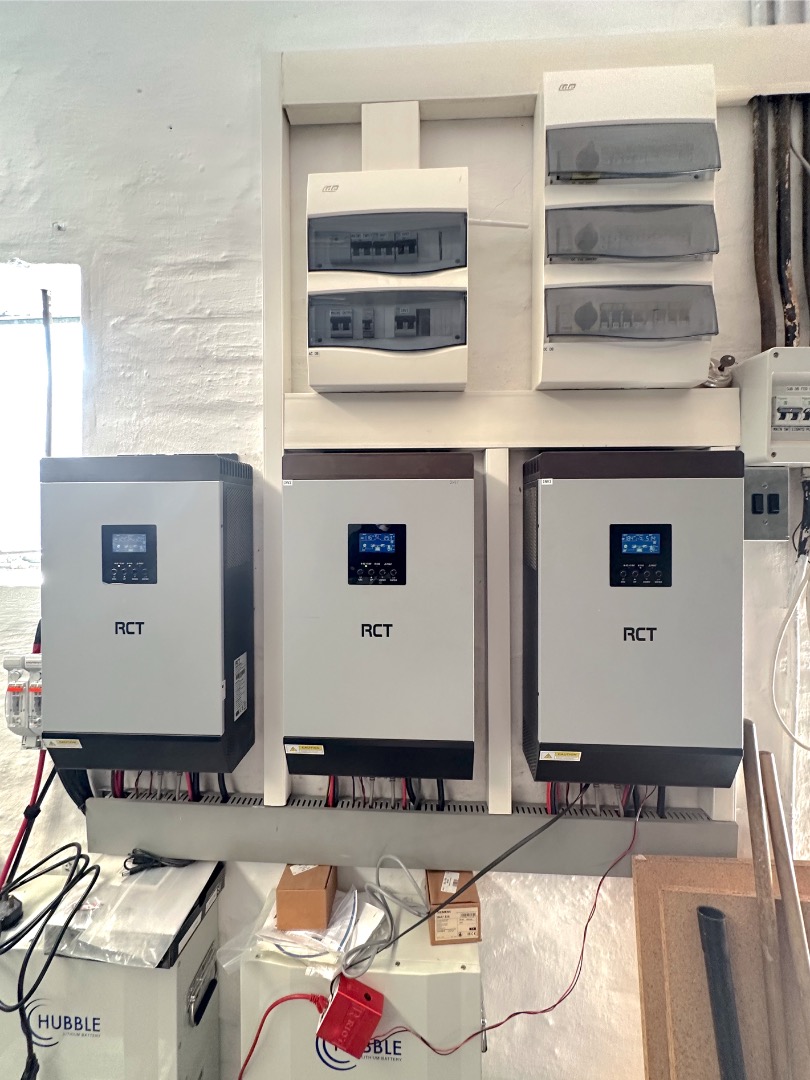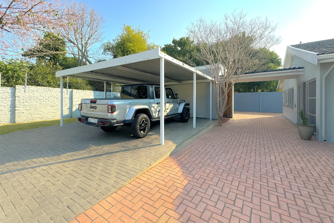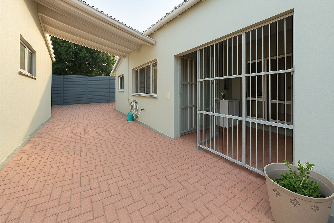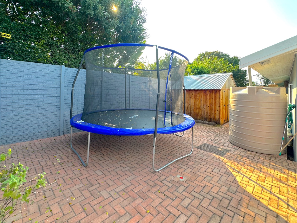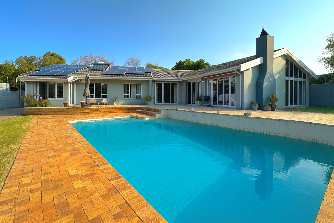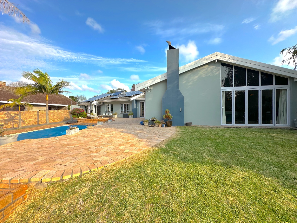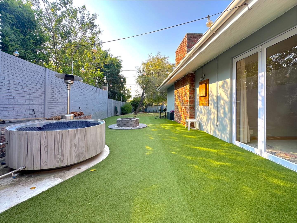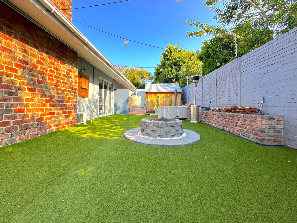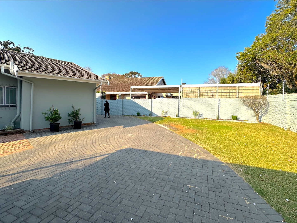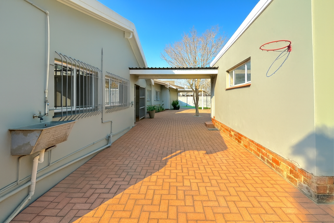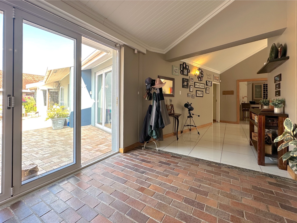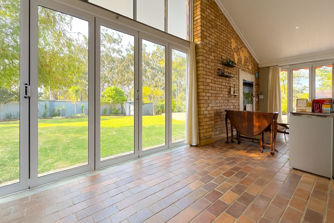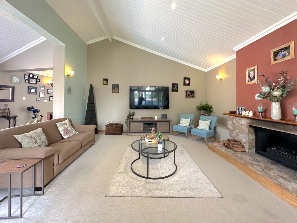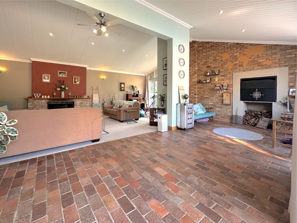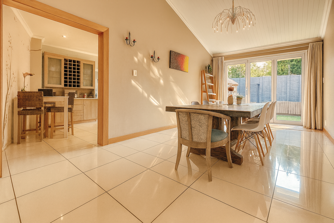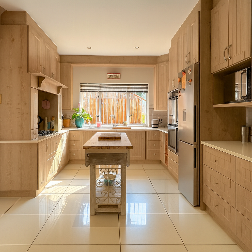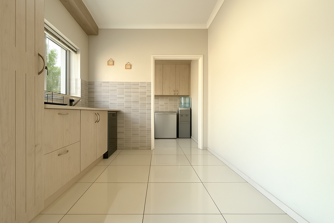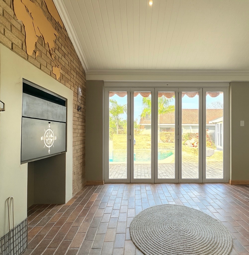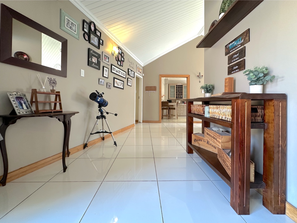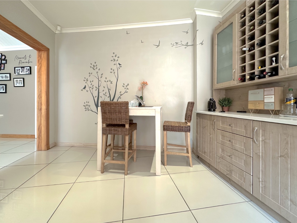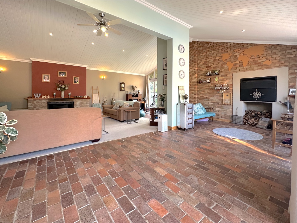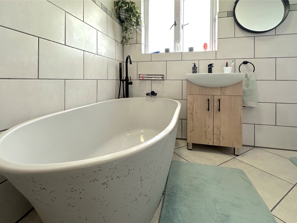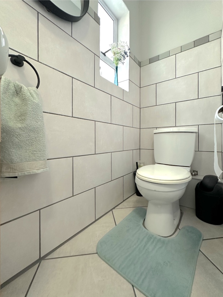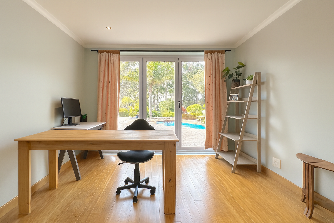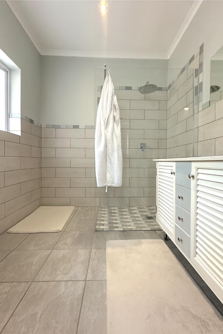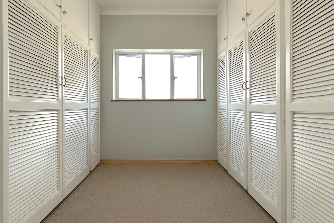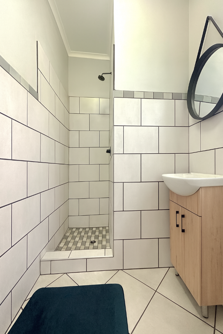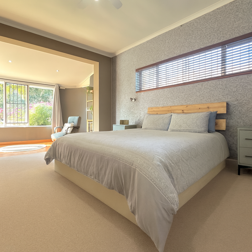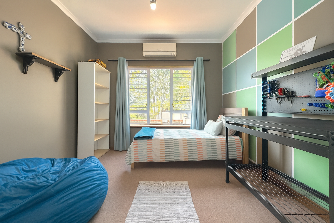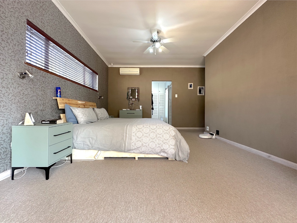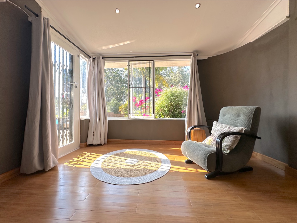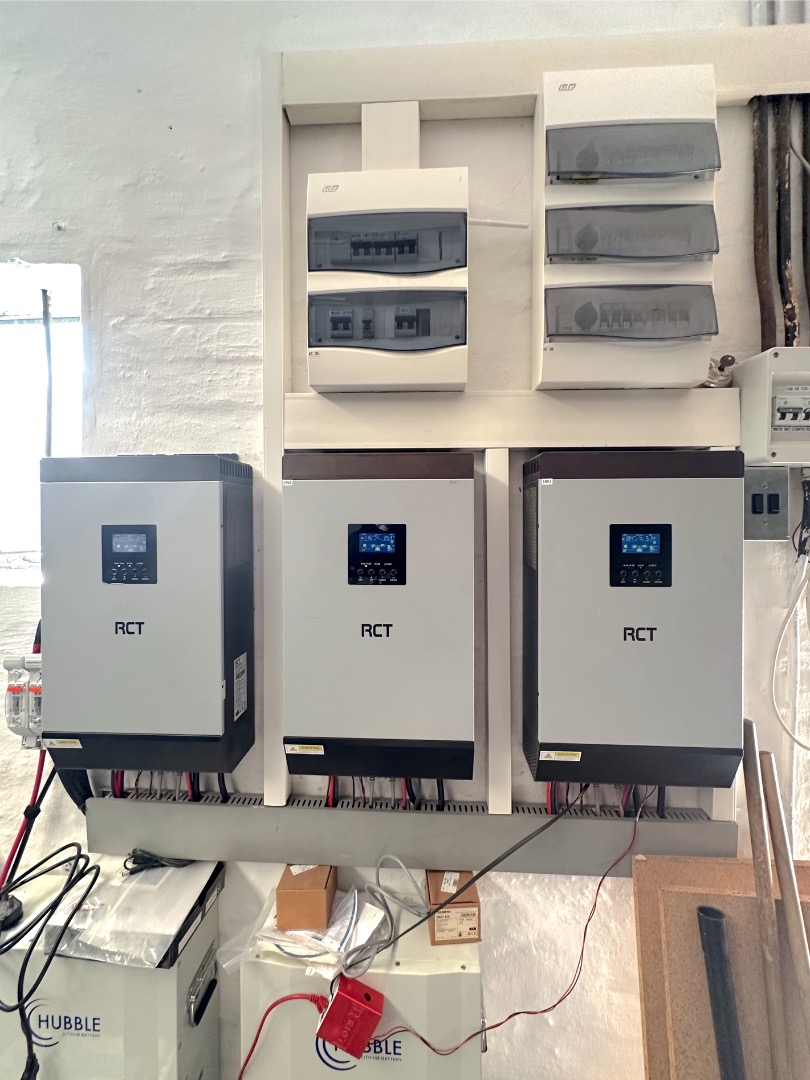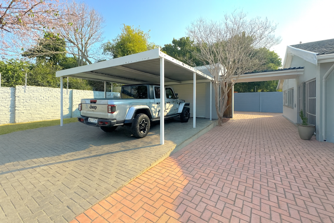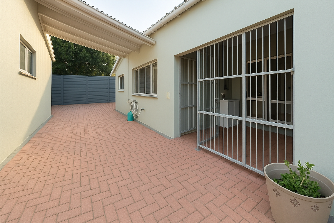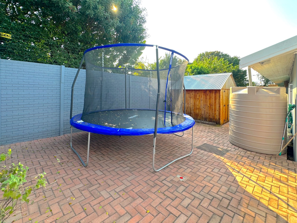- 5
- 4
- 2
- 520 m2
- 1 997 m2
Monthly Costs
Monthly Bond Repayment ZAR .
Calculated over years at % with no deposit. Change Assumptions
Affordability Calculator | Bond Costs Calculator | Bond Repayment Calculator | Apply for a Bond- Bond Calculator
- Affordability Calculator
- Bond Costs Calculator
- Bond Repayment Calculator
- Apply for a Bond
Bond Calculator
Affordability Calculator
Bond Costs Calculator
Bond Repayment Calculator
Contact Us

Disclaimer: The estimates contained on this webpage are provided for general information purposes and should be used as a guide only. While every effort is made to ensure the accuracy of the calculator, RE/MAX of Southern Africa cannot be held liable for any loss or damage arising directly or indirectly from the use of this calculator, including any incorrect information generated by this calculator, and/or arising pursuant to your reliance on such information.
Mun. Rates & Taxes: ZAR 2000.00
Property description
Tucked away in the sought-after neighborhood of Weybridge Park, this beautifully updated family home on Weybridge Drive strikes the perfect balance between modern sophistication, timeless character, and peace of mind through exceptional security.
From the moment you arrive, the home’s secure design is clear. Electric fencing surrounds the property, while remote-controlled access leads to a double carport and a spacious double garage discreetly positioned at the back of the home. A covered walkway connects the garage to a private drying yard, which flows directly into the kitchen—an elegant blend of convenience and practicality.
The garage also offers something extra: a versatile flatlet or office space complete with a full bathroom and brand-new flooring. This addition is ideal for extended family, overnight guests, or a quiet work-from-home setup that keeps life organized and flexible.
Inside, the home welcomes you with a stylish foyer that opens to light-filled living areas. The entertainment lounge features stacker doors that lead directly to the pool, while a sunny second lounge flows into the front garden. A functional fireplace adds warmth and character, showing the charm of the original build with the sleekness of its modern renovations.
Designed for those who love to entertain, the home’s lifestyle features are unmatched. The expansive dining room opens through stacker doors to a low-maintenance courtyard laid with artificial grass. Evenings can be spent around the fire pit, beautifully lit for atmosphere, or in the wood-fired steam bath with its striking feature wall. A large, family-friendly pool anchors the manicured garden, creating a perfect space for gatherings big or small.
At the heart of the home sits a newly renovated, modern farm-style kitchen. Fitted with impeccable finishes, generous cupboard space, and a separate scullery and laundry, the kitchen is as functional as it is elegant. To make everyday living even more seamless, the home boasts a fitted smart system, allowing you to control lighting, fans, and other settings directly from your phone or touch panels. Air-conditioning throughout ensures comfort in every season.
Adding to its modern appeal, this property runs completely off the grid. With a full solar power system supported by inverters and batteries, the home is protected from power outages while reducing energy costs and environmental impact. It’s an independent, sustainable way of living that few homes can offer.
The accommodation is equally impressive. Five spacious bedrooms offer flexibility for family life, with one easily converted into a study overlooking the pool through stacker doors. Each bedroom includes built-in cupboards , while the expansive main suite offers a true retreat. Complete with a seating area, garden views, air-conditioning, a walk-in closet, and a full en-suite bathroom. Two additional guest bathrooms—one with a shower, the other with a bath—ensure convenience for family and visitors alike.
Altogether, this is a home that truly ticks every box. Secure, stylish, sustainable, and designed for modern living, it combines thoughtful upgrades with expansive spaces for both family life and entertaining. Situated in one of Port Elizabeth’s most desirable areas, it represents a rare opportunity to own a property that has it all.
Property Details
- 5 Bedrooms
- 4 Bathrooms
- 2 Garages
- 1 Ensuite
- 2 Lounges
- 1 Dining Area
Property Features
- Study
- Patio
- Pool
- Deck
- Staff Quarters
- Laundry
- Aircon
- Pets Allowed
- Fence
- Alarm
- Kitchen
- Guest Toilet
- Entrance Hall
- Paving
- Garden
| Bedrooms | 5 |
| Bathrooms | 4 |
| Garages | 2 |
| Floor Area | 520 m2 |
| Erf Size | 1 997 m2 |
