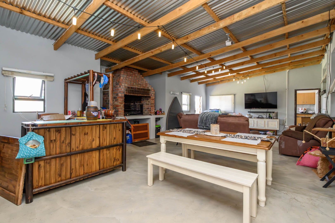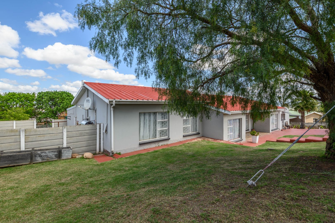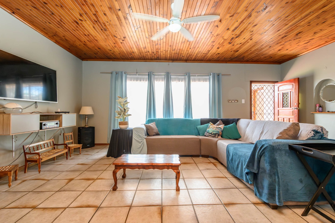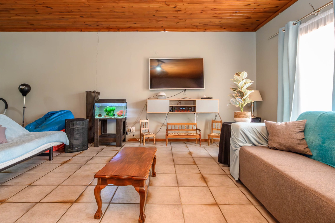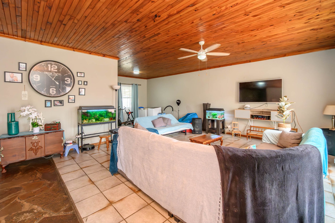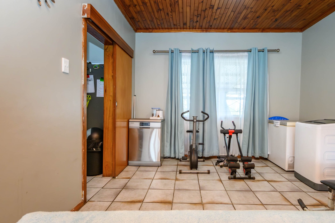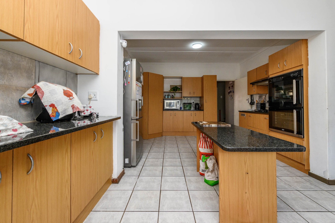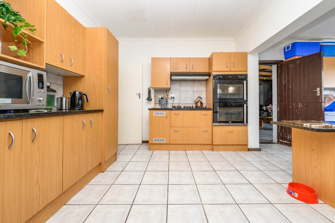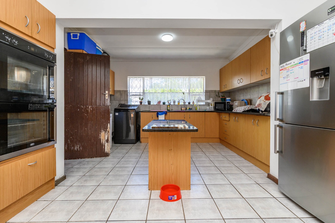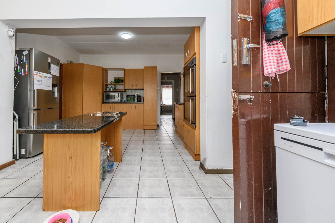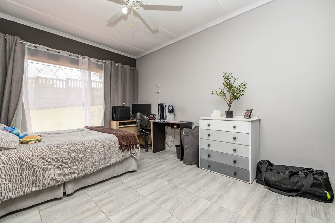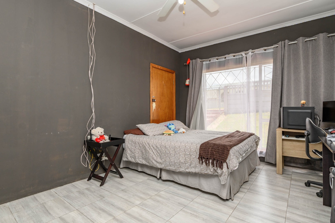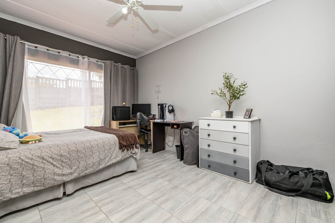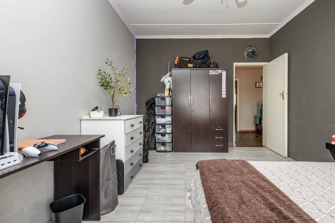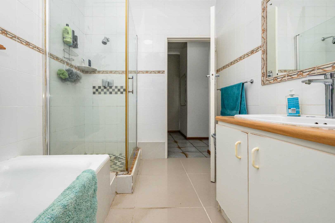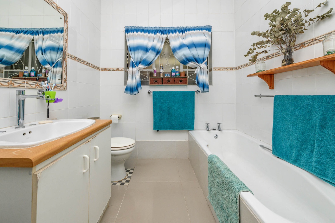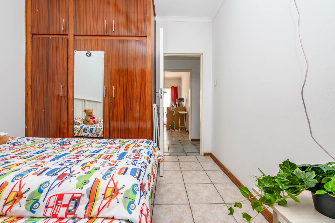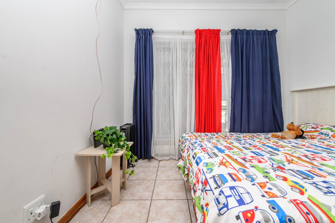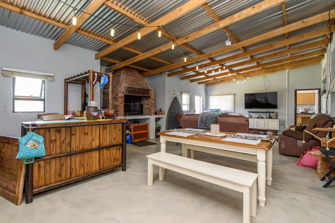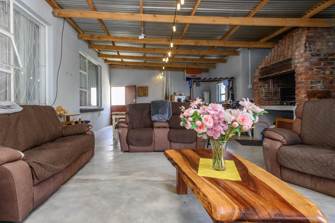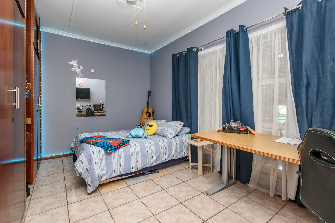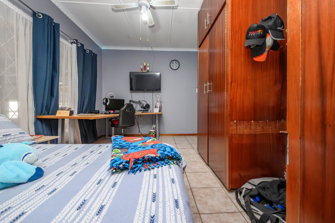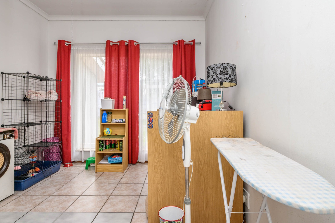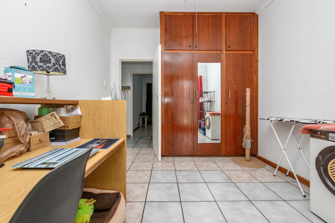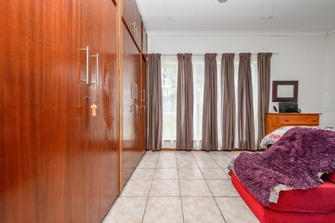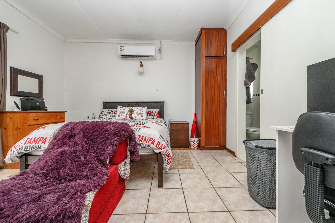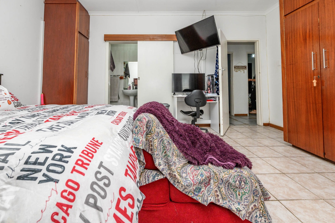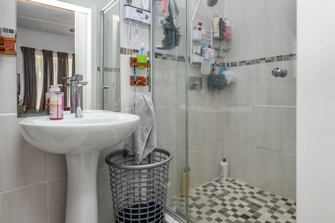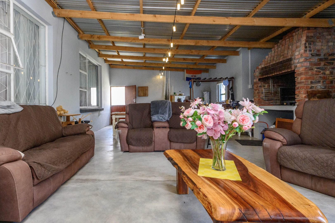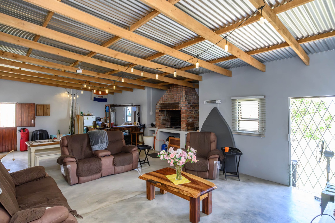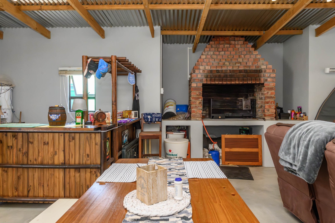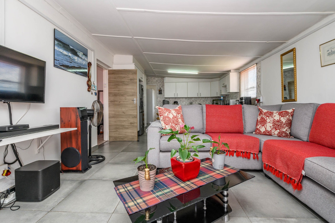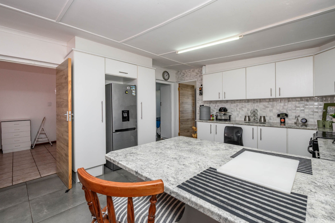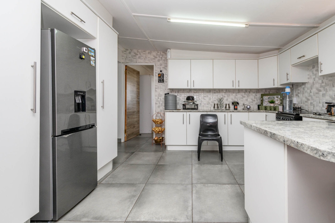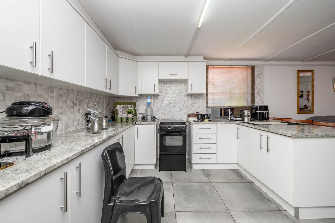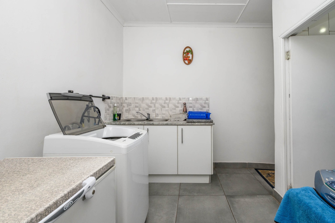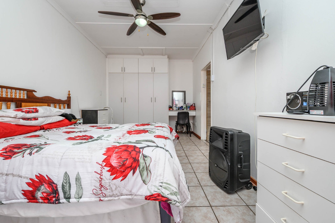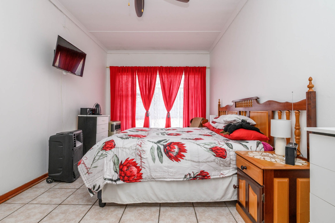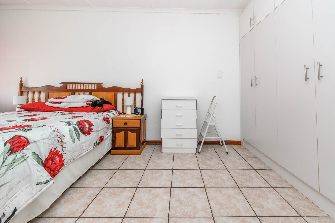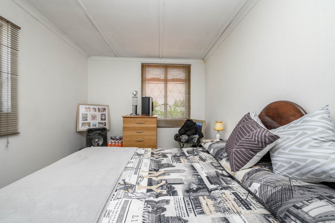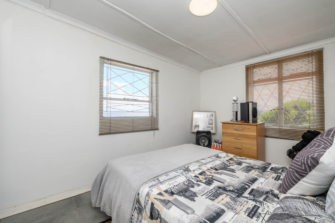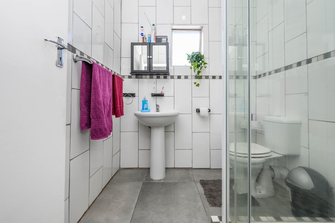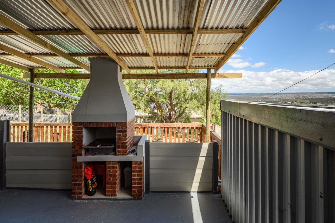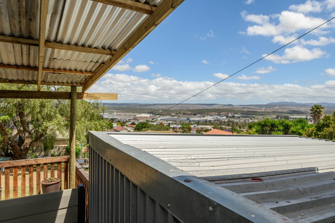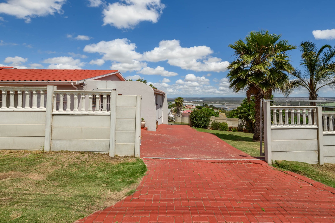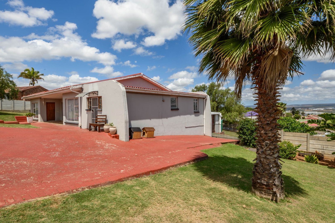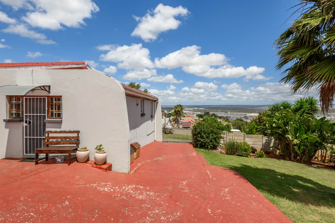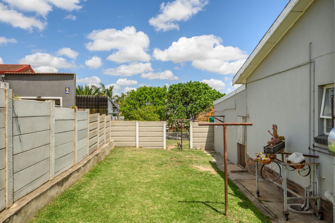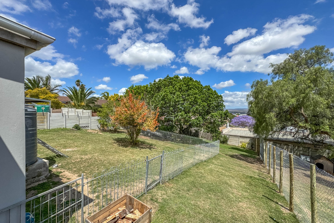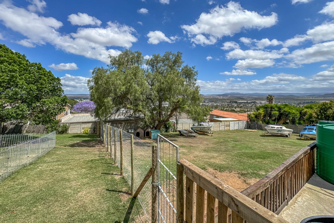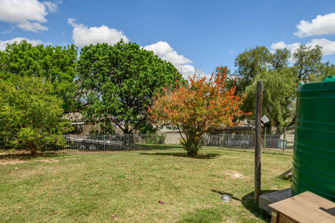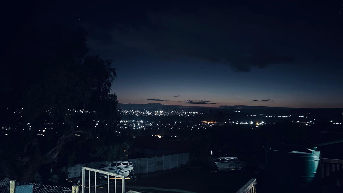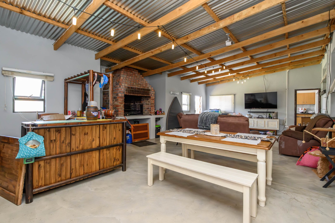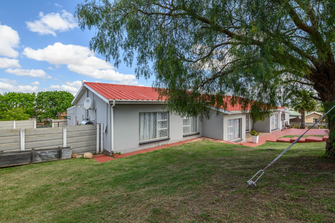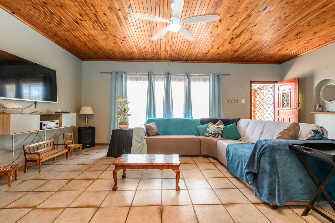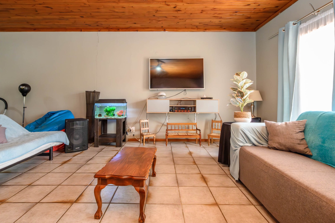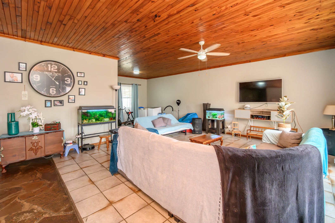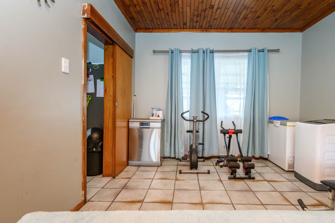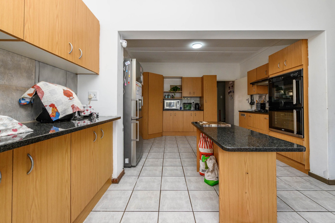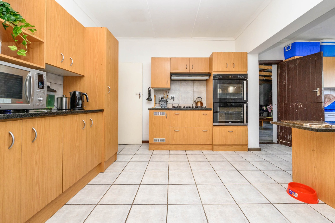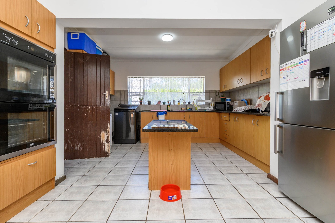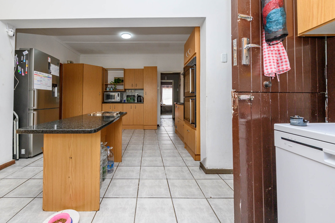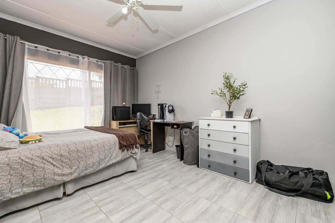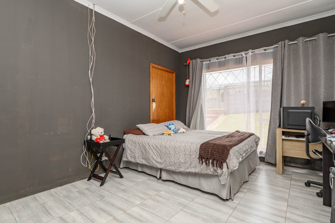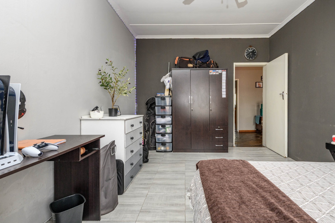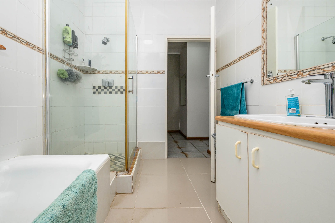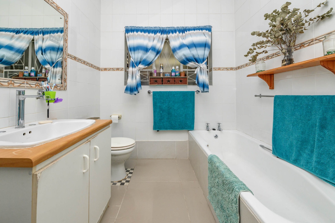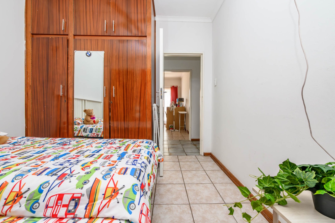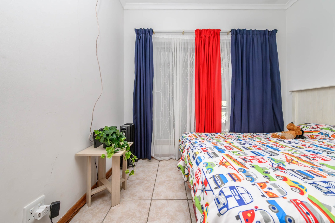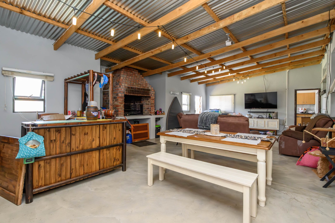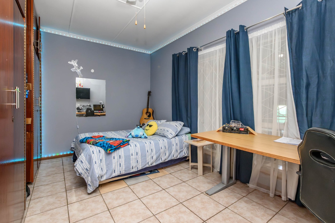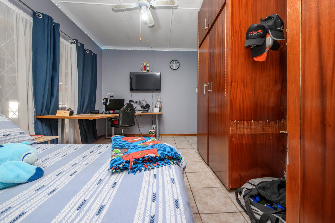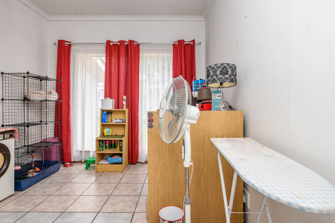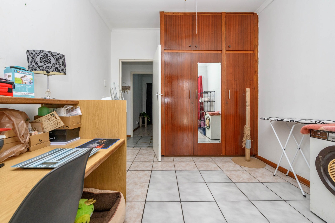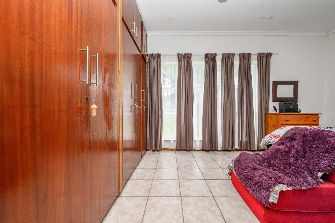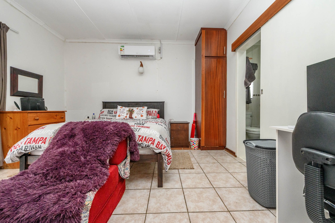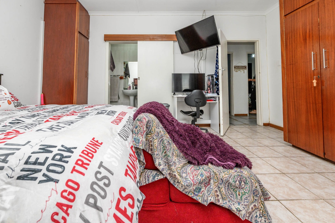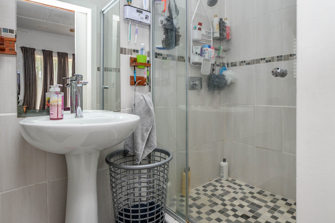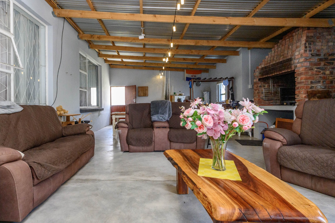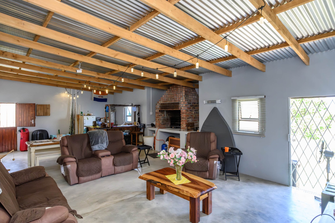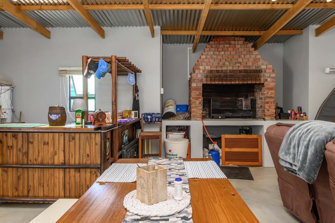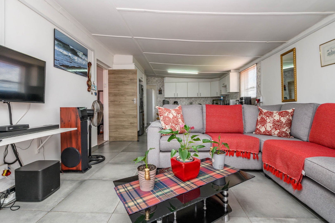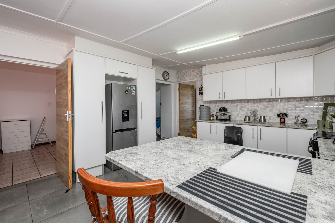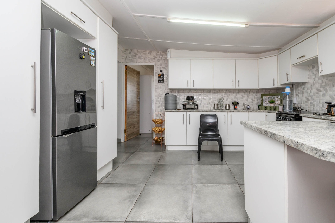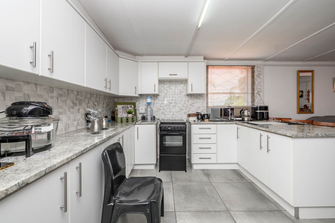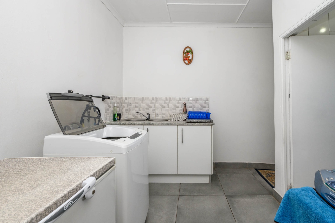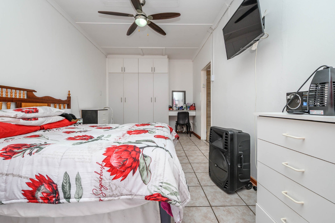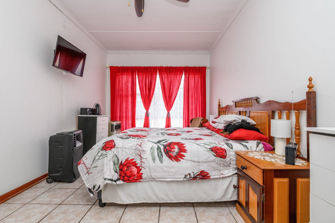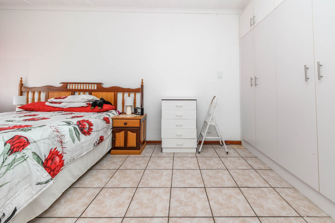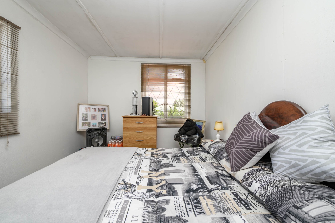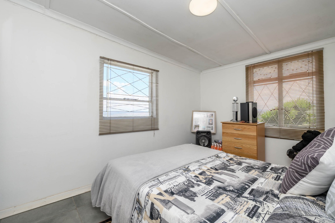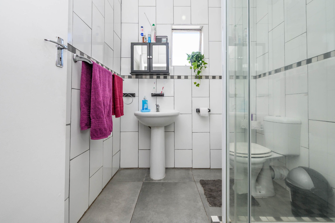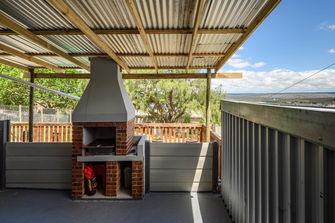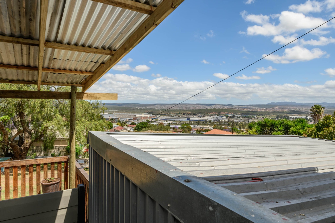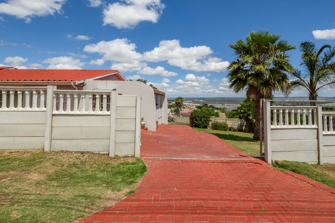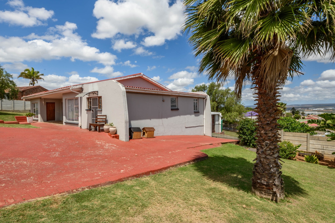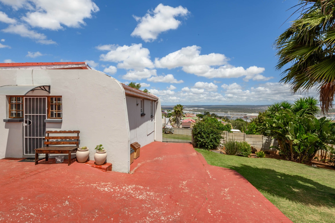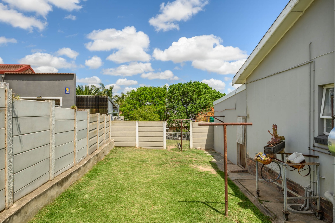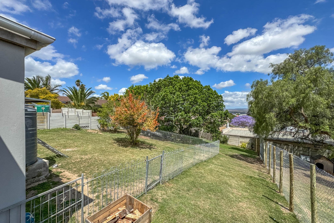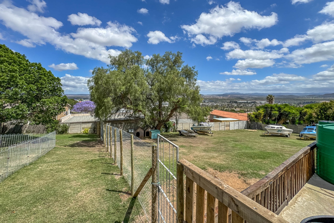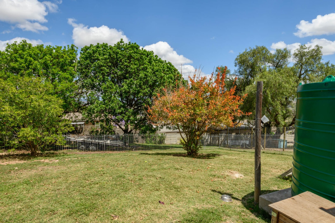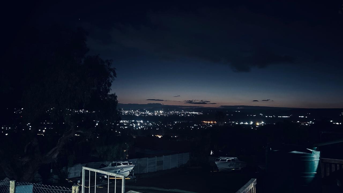- 7
- 3
- 1
- 2 369.0 m2
Monthly Costs
Monthly Bond Repayment ZAR .
Calculated over years at % with no deposit. Change Assumptions
Affordability Calculator | Bond Costs Calculator | Bond Repayment Calculator | Apply for a Bond- Bond Calculator
- Affordability Calculator
- Bond Costs Calculator
- Bond Repayment Calculator
- Apply for a Bond
Bond Calculator
Affordability Calculator
Bond Costs Calculator
Bond Repayment Calculator
Contact Us

Disclaimer: The estimates contained on this webpage are provided for general information purposes and should be used as a guide only. While every effort is made to ensure the accuracy of the calculator, RE/MAX of Southern Africa cannot be held liable for any loss or damage arising directly or indirectly from the use of this calculator, including any incorrect information generated by this calculator, and/or arising pursuant to your reliance on such information.
Mun. Rates & Taxes: ZAR 1529.04
Property description
***2 ERVEN FOR THE PRICE OF ONE***
Welcome to this spacious and inviting family home in the heart of Uitenhage — a place where there’s room for everyone and plenty of space to make memories.
The main house offers five generous bedrooms, perfect for a large family or those who love having guests over. Four of the bedrooms are fitted with built-in cupboards, all bedrooms have ceiling fans, and the main bedroom includes an air-conditioner for added comfort. The home also features a full family bathroom and a main bedroom with its own en-suite shower and toilet. Fully tiled throughout and fitted with security bars on all windows and doors, it offers both comfort and peace of mind.
A cosy indoor braai area sets the scene for family gatherings and entertaining, while the traditional layout provides separate living spaces for privacy and comfort. The kitchen is a cook’s delight, featuring a gas stove paired with a Defy double oven — perfect for family meals and baking days.
Outside, you’ll find a big front and backyard, giving children and pets space to play, or offering room for future expansion.
The property also includes a 2-bedroom flatlet, ideal for extended family, guests, or rental income. The flatlet offers an open-plan lounge and kitchen with plenty of cupboard space, a bathroom, and its own spacious undercover outdoor braai area, perfect for relaxed weekends.
A single garage made from IBR sheeting provides secure parking.
Please note: the free-standing stove in the flatlet, water tanks, and steel garden fencing are not included in the sale.
If you’re looking for a warm, spacious home with room for the whole family and the bonus of a separate flatlet with its own entertainment area, this property is well worth a visit.
Main House:
- 5 Bedrooms (4 with built-in cupboards)
- Main bedroom with en-suite shower and toilet
- All bedrooms fitted with ceiling fans; main bedroom has air-conditioning
- Full family bathroom
- Lounge and dining room area
- Fully tiled throughout with security bars on all windows and doors
- Kitchen with gas stove and Defy double oven
- Indoor entertainment/braai area
- Ample parking space on the property
Flatlet:
- 2 Bedrooms
- Separate scullery
- Open-plan lounge and kitchen with ample cupboard space
- 1 Bathroom
- Spacious undercover outdoor braai area
- Single garage (IBR sheeting)
The property boasts a very large garden with the potential to develop up to three additional investment units, making it an excellent opportunity for future growth or rental income generation.
Property Details
- 7 Bedrooms
- 3 Bathrooms
- 1 Garages
- 1 Ensuite
- 3 Lounges
- 2 Dining Area
Property Features
- Aircon
- Pets Allowed
- Scenic View
- Kitchen
- Built In Braai
- Garden
| Bedrooms | 7 |
| Bathrooms | 3 |
| Garages | 1 |
| Erf Size | 2 369.0 m2 |
Contact the Agent
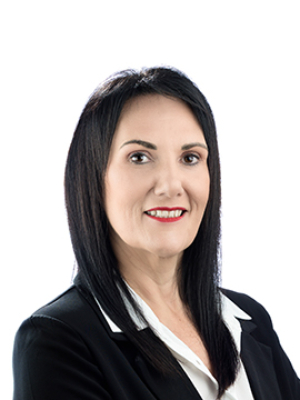
Sandy Van Der Walt
Full Status Property Practitioner
